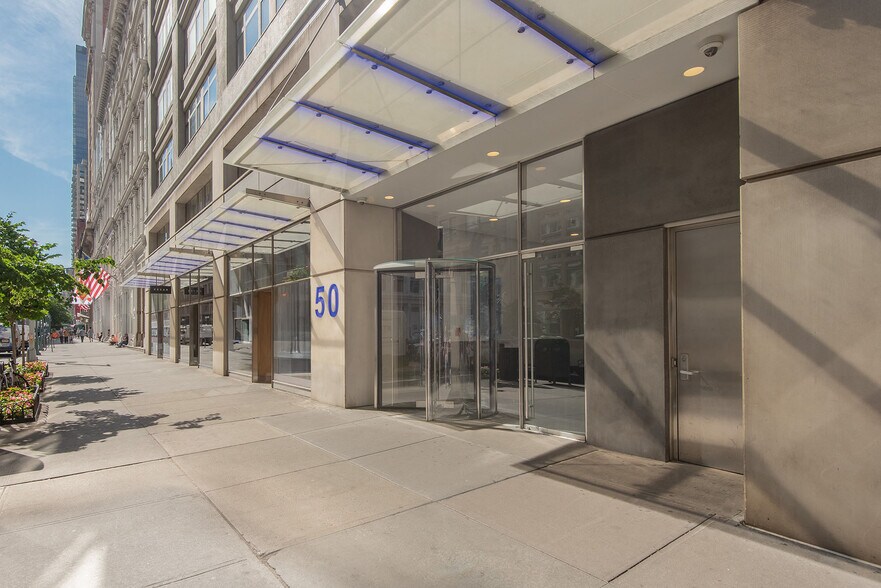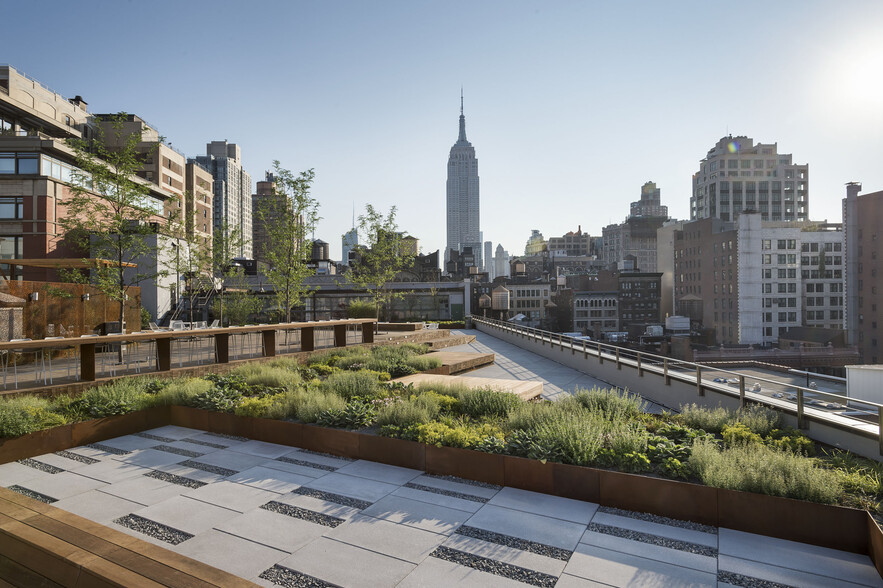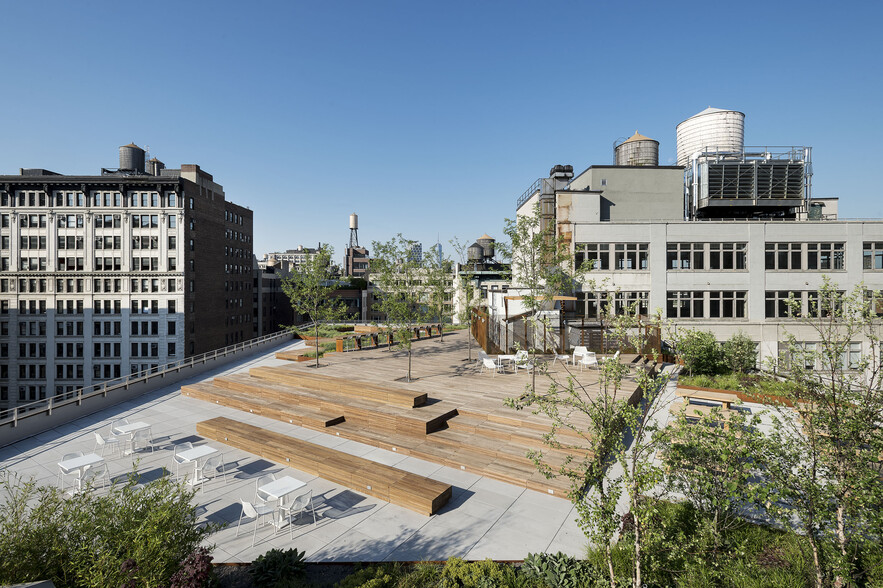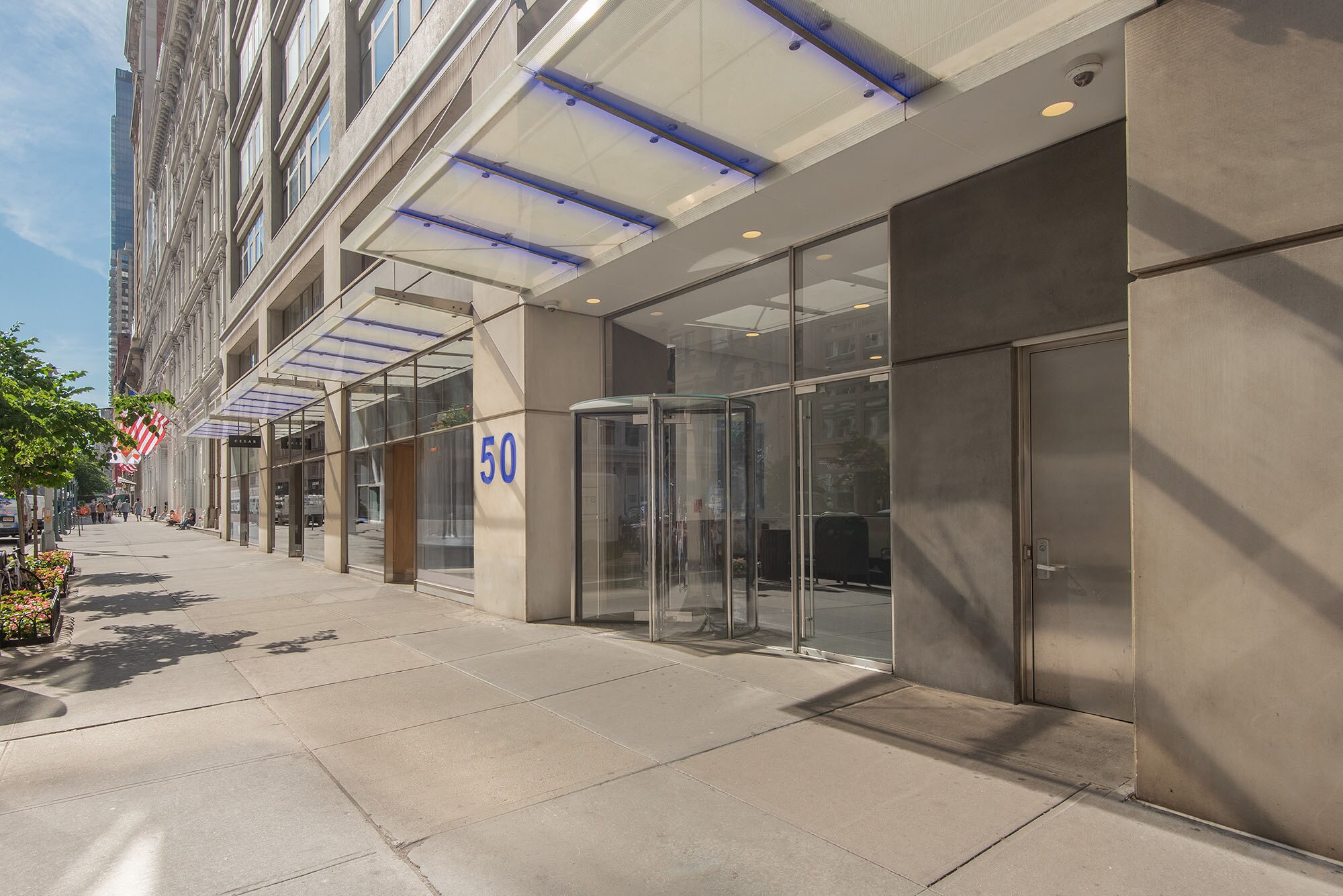
Cette fonctionnalité n’est pas disponible pour le moment.
Nous sommes désolés, mais la fonctionnalité à laquelle vous essayez d’accéder n’est pas disponible actuellement. Nous sommes au courant du problème et notre équipe travaille activement pour le résoudre.
Veuillez vérifier de nouveau dans quelques minutes. Veuillez nous excuser pour ce désagrément.
– L’équipe LoopNet
Votre e-mail a été envoyé.
INFORMATIONS PRINCIPALES
- Les étages peuvent être loués ensemble (escalier intérieur en place entre le 5e et le 6e étage) ou séparément
- Plafonds de 12 à 14 pieds, stationnement dans le garage, accès 24 heures sur 24, 7 jours sur 7, gardien du hall
- Le bâtiment présente de grands plans d'étage flexibles et personnalisables.
- Grand jardin sur le toit conçu par Field Operations, les paysagistes de la High Line et du Domino Park.
TOUS LES ESPACE DISPONIBLES(1)
Afficher les loyers en
- ESPACE
- SURFACE
- DURÉE
- LOYER
- TYPE DE BIEN
- ÉTAT
- DISPONIBLE
Top floor of the building built with a high-end installation. Mix of glass fronted offices, meeting and conference rooms. Open workspace, currently set up for 40 workstations. Open style kitchen/wet pantry area with eat-in seating. Private restrooms. Tenant controlled central A/C. Windows on four (4) sides providing excellent natural light and views. The floor can be delivered with furniture. -Tenant controlled HVAC -Exposed ceilings, concrete floors -Centrally located between 5th and 6th Avenues the building is close to major mass transit, Madison Square Park -Large communal roof terrace designed by Field Operations with panoramic city views, wifi and power -Free bicycle parking -24/7 lobby attendant and building access -Floors can be securely locked out through app based access control -Storage units available
- Espace en excellent état
| Espace | Surface | Durée | Loyer | Type de bien | État | Disponible |
| 14e étage, bureau 1400 | 723 m² | Négociable | Sur demande Sur demande Sur demande Sur demande | Bureau | Construction achevée | 01/09/2025 |
14e étage, bureau 1400
| Surface |
| 723 m² |
| Durée |
| Négociable |
| Loyer |
| Sur demande Sur demande Sur demande Sur demande |
| Type de bien |
| Bureau |
| État |
| Construction achevée |
| Disponible |
| 01/09/2025 |
14e étage, bureau 1400
| Surface | 723 m² |
| Durée | Négociable |
| Loyer | Sur demande |
| Type de bien | Bureau |
| État | Construction achevée |
| Disponible | 01/09/2025 |
Top floor of the building built with a high-end installation. Mix of glass fronted offices, meeting and conference rooms. Open workspace, currently set up for 40 workstations. Open style kitchen/wet pantry area with eat-in seating. Private restrooms. Tenant controlled central A/C. Windows on four (4) sides providing excellent natural light and views. The floor can be delivered with furniture. -Tenant controlled HVAC -Exposed ceilings, concrete floors -Centrally located between 5th and 6th Avenues the building is close to major mass transit, Madison Square Park -Large communal roof terrace designed by Field Operations with panoramic city views, wifi and power -Free bicycle parking -24/7 lobby attendant and building access -Floors can be securely locked out through app based access control -Storage units available
- Espace en excellent état
APERÇU DU BIEN
Au centre du quartier Flatiron de Manhattan se trouve notre bâtiment en fonte de style Beaux-Art situé au 50 West 23rd Street. Entièrement rénové, il offre le meilleur des bureaux modernes avec un accès à de nombreuses options de transport, au Madison Square Park et à certaines des destinations commerciales et restaurants les plus populaires de la ville. Grand jardin sur le toit conçu par Field Operations, les paysagistes de la High Line et du Domino Park. Avec Wi-Fi, prises de courant et fonctionnalités audiovisuelles Stationnement dans un garage Rangement pour vélos Préposé au hall 24 h/24, Stockage disponible Planchers en béton poli Fenêtres surdimensionnées utilisables Deux entrées sur les 23e et 22e rues Accès 24/7 Bâtiment adapté aux chiens
- Accès 24 h/24
- Ligne d’autobus
- Accès contrôlé
- Concierge
- Service de restauration
- Métro
- Terrasse sur le toit
- Espace d’entreposage
- Local à vélos
- Hauts plafonds
- Open space
- Entreposage sécurisé
- Wi-Fi
- Terrasse sur le toit
- Sièges extérieurs
- Climatisation
INFORMATIONS SUR L’IMMEUBLE
Présenté par

50 W 23rd St | 50 W 23rd St
Hum, une erreur s’est produite lors de l’envoi de votre message. Veuillez réessayer.
Merci ! Votre message a été envoyé.









