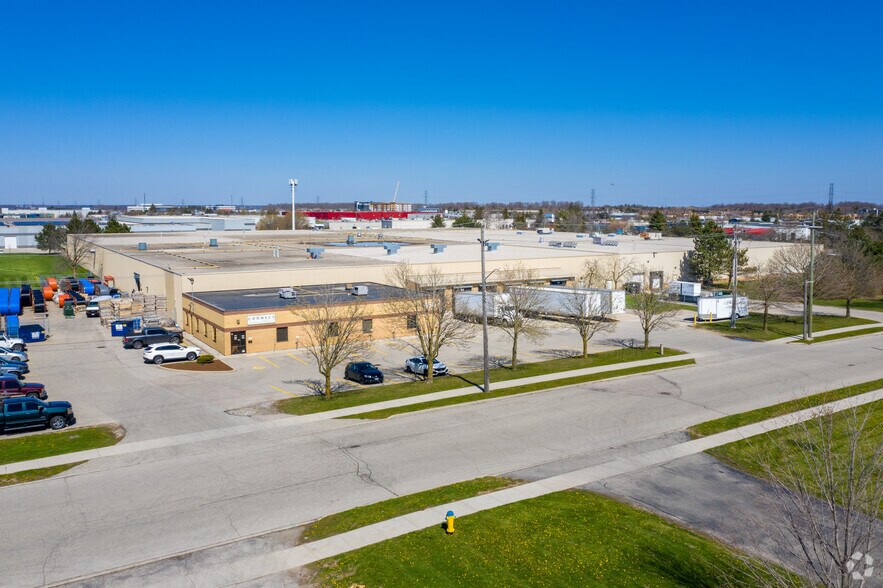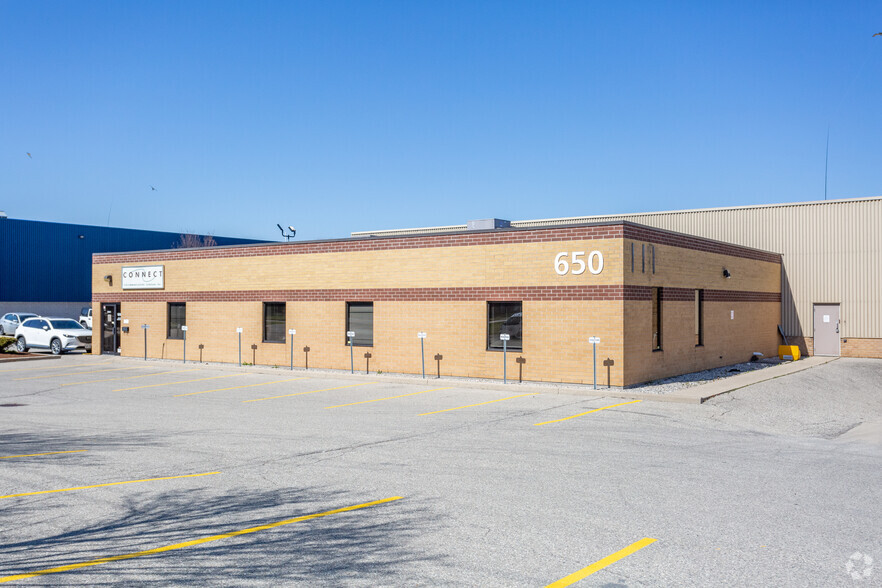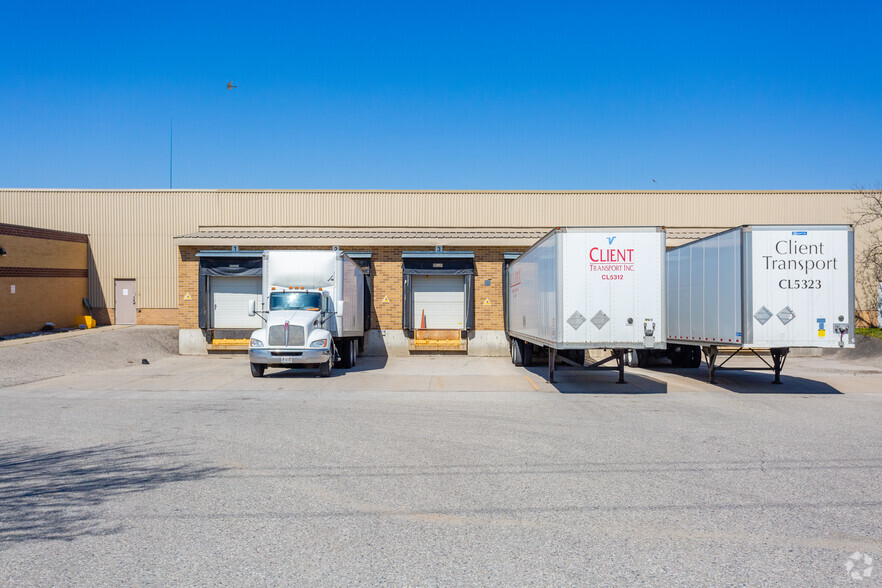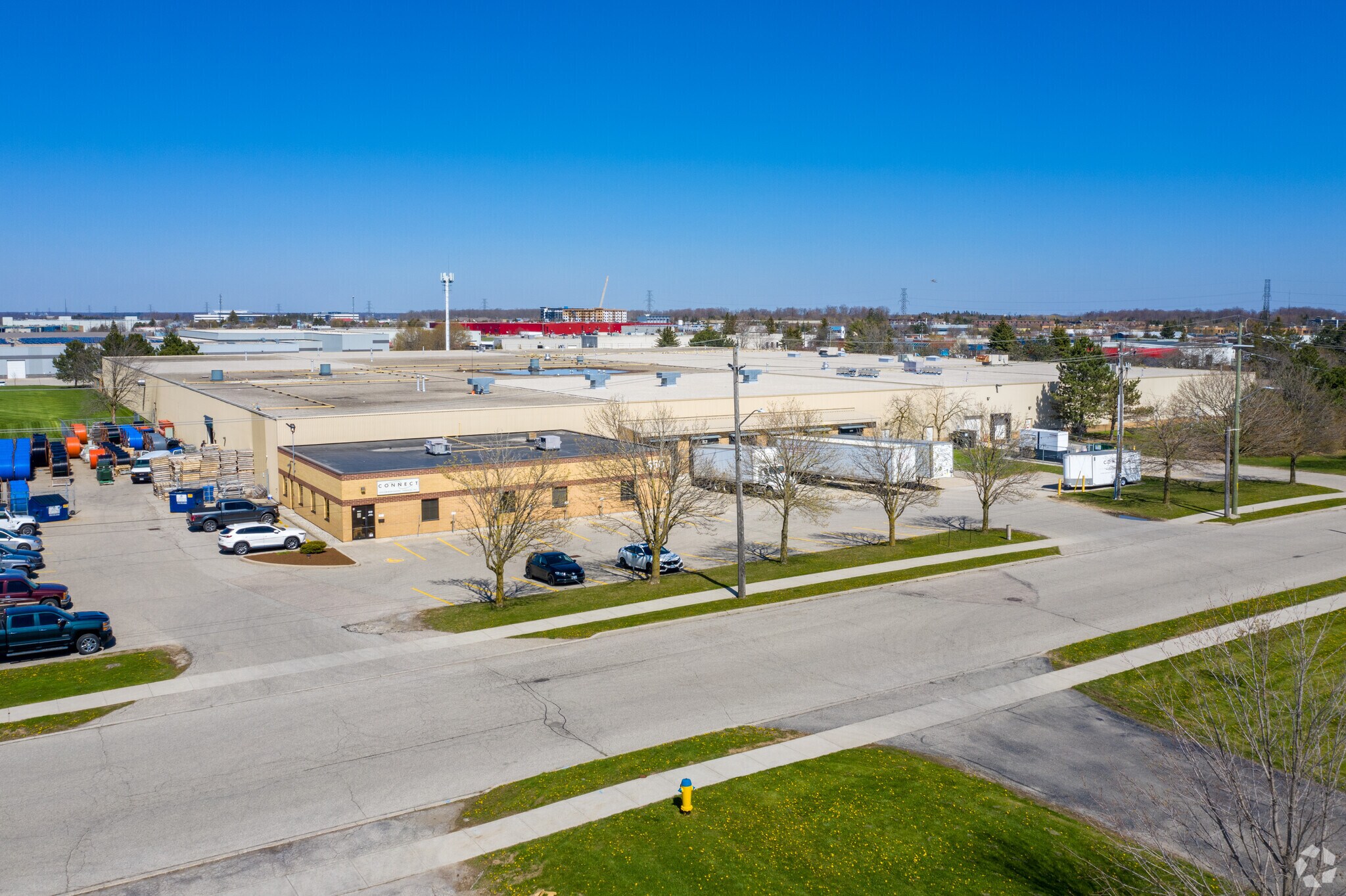Votre e-mail a été envoyé.
50 Northland Rd Industriel/Logistique | 2 787–12 152 m² | À louer | Waterloo, ON N2V 1N3



Certaines informations ont été traduites automatiquement.
CARACTÉRISTIQUES
TOUS LES ESPACES DISPONIBLES(3)
Afficher les loyers en
- ESPACE
- SURFACE
- DURÉE
- LOYER
- TYPE DE BIEN
- ÉTAT
- DISPONIBLE
Recently improved, temperature controlled industrial unit. 3 dock-level doors and 1 drive in. Opportunity for an outdoor storage compound subject to approvals. This unit offers a competitive lease rate with the potential for flexible lease terms including month to month. The unit is available immediately. Potential to expand the unit to 84,000 SF or 130,805 SF. Contiguous space: Unit 100 & 400 84,497 SF $11.00 / SF*
- Le loyer ne comprend pas les services publics, les frais immobiliers ou les services de l’immeuble.
- 1 accès plain-pied
- Comprend 643 m² d’espace de bureau dédié
- 3 quais de chargement
Modern industrial unit with epoxy floors, fully white-boxed interior and new office build out including 5 private offices a locker area and kitchenette totalling ~ 1,850 SF. Loading includes 5 Dock level doors and 1 drive-in. The unit is available November 1st, 2025. Potential to expand the unit to 77,000 SF or 130,805 SF. Contiguous space: Unit 300 & 400 76,308 SF $11.00 / SF*
- Le loyer ne comprend pas les services publics, les frais immobiliers ou les services de l’immeuble.
- 1 accès plain-pied
- 5 quais de chargement
- Comprend 172 m² d’espace de bureau dédié
- Peut être associé à un ou plusieurs espaces supplémentaires pour obtenir jusqu’à 7 089 m² d’espace adjacent.
Industrial unit with ample parking and 400 amps of power and outdoor storage compound. The unit features an updated office including an open area, private offices, boardroom, kitchenette and reception area totalling ~ 2,400 SF. The unit is available November 1st, 2025. Potential to expand the unit to 77,000, 84,000 or 130,805 SF Contiguous space: Unit 100 & 400 84,497 SF $11.00 / SF* Contiguous space: Unit 300 & 400 76,308 SF $11.00 / SF*
- Le loyer ne comprend pas les services publics, les frais immobiliers ou les services de l’immeuble.
- 1 accès plain-pied
- 4 quais de chargement
- Comprend 223 m² d’espace de bureau dédié
- Peut être associé à un ou plusieurs espaces supplémentaires pour obtenir jusqu’à 7 089 m² d’espace adjacent.
| Espace | Surface | Durée | Loyer | Type de bien | État | Disponible |
| 1er étage – 100 | 5 063 m² | 1-10 Ans | 64,78 € /m²/an 5,40 € /m²/mois 327 959 € /an 27 330 € /mois | Industriel/Logistique | Construction partielle | 30 jours |
| 1er étage – 300 | 4 302 m² | 1-10 Ans | 73,08 € /m²/an 6,09 € /m²/mois 314 406 € /an 26 201 € /mois | Industriel/Logistique | Construction partielle | Maintenant |
| 1er étage – 400 | 2 787 m² | Négociable | 79,39 € /m²/an 6,62 € /m²/mois 221 275 € /an 18 440 € /mois | Industriel/Logistique | Construction achevée | Maintenant |
1er étage – 100
| Surface |
| 5 063 m² |
| Durée |
| 1-10 Ans |
| Loyer |
| 64,78 € /m²/an 5,40 € /m²/mois 327 959 € /an 27 330 € /mois |
| Type de bien |
| Industriel/Logistique |
| État |
| Construction partielle |
| Disponible |
| 30 jours |
1er étage – 300
| Surface |
| 4 302 m² |
| Durée |
| 1-10 Ans |
| Loyer |
| 73,08 € /m²/an 6,09 € /m²/mois 314 406 € /an 26 201 € /mois |
| Type de bien |
| Industriel/Logistique |
| État |
| Construction partielle |
| Disponible |
| Maintenant |
1er étage – 400
| Surface |
| 2 787 m² |
| Durée |
| Négociable |
| Loyer |
| 79,39 € /m²/an 6,62 € /m²/mois 221 275 € /an 18 440 € /mois |
| Type de bien |
| Industriel/Logistique |
| État |
| Construction achevée |
| Disponible |
| Maintenant |
1er étage – 100
| Surface | 5 063 m² |
| Durée | 1-10 Ans |
| Loyer | 64,78 € /m²/an |
| Type de bien | Industriel/Logistique |
| État | Construction partielle |
| Disponible | 30 jours |
Recently improved, temperature controlled industrial unit. 3 dock-level doors and 1 drive in. Opportunity for an outdoor storage compound subject to approvals. This unit offers a competitive lease rate with the potential for flexible lease terms including month to month. The unit is available immediately. Potential to expand the unit to 84,000 SF or 130,805 SF. Contiguous space: Unit 100 & 400 84,497 SF $11.00 / SF*
- Le loyer ne comprend pas les services publics, les frais immobiliers ou les services de l’immeuble.
- Comprend 643 m² d’espace de bureau dédié
- 1 accès plain-pied
- 3 quais de chargement
1er étage – 300
| Surface | 4 302 m² |
| Durée | 1-10 Ans |
| Loyer | 73,08 € /m²/an |
| Type de bien | Industriel/Logistique |
| État | Construction partielle |
| Disponible | Maintenant |
Modern industrial unit with epoxy floors, fully white-boxed interior and new office build out including 5 private offices a locker area and kitchenette totalling ~ 1,850 SF. Loading includes 5 Dock level doors and 1 drive-in. The unit is available November 1st, 2025. Potential to expand the unit to 77,000 SF or 130,805 SF. Contiguous space: Unit 300 & 400 76,308 SF $11.00 / SF*
- Le loyer ne comprend pas les services publics, les frais immobiliers ou les services de l’immeuble.
- Comprend 172 m² d’espace de bureau dédié
- 1 accès plain-pied
- Peut être associé à un ou plusieurs espaces supplémentaires pour obtenir jusqu’à 7 089 m² d’espace adjacent.
- 5 quais de chargement
1er étage – 400
| Surface | 2 787 m² |
| Durée | Négociable |
| Loyer | 79,39 € /m²/an |
| Type de bien | Industriel/Logistique |
| État | Construction achevée |
| Disponible | Maintenant |
Industrial unit with ample parking and 400 amps of power and outdoor storage compound. The unit features an updated office including an open area, private offices, boardroom, kitchenette and reception area totalling ~ 2,400 SF. The unit is available November 1st, 2025. Potential to expand the unit to 77,000, 84,000 or 130,805 SF Contiguous space: Unit 100 & 400 84,497 SF $11.00 / SF* Contiguous space: Unit 300 & 400 76,308 SF $11.00 / SF*
- Le loyer ne comprend pas les services publics, les frais immobiliers ou les services de l’immeuble.
- Comprend 223 m² d’espace de bureau dédié
- 1 accès plain-pied
- Peut être associé à un ou plusieurs espaces supplémentaires pour obtenir jusqu’à 7 089 m² d’espace adjacent.
- 4 quais de chargement
FAITS SUR L’INSTALLATION ENTREPÔT
Présenté par

50 Northland Rd
Hum, une erreur s’est produite lors de l’envoi de votre message. Veuillez réessayer.
Merci ! Votre message a été envoyé.









