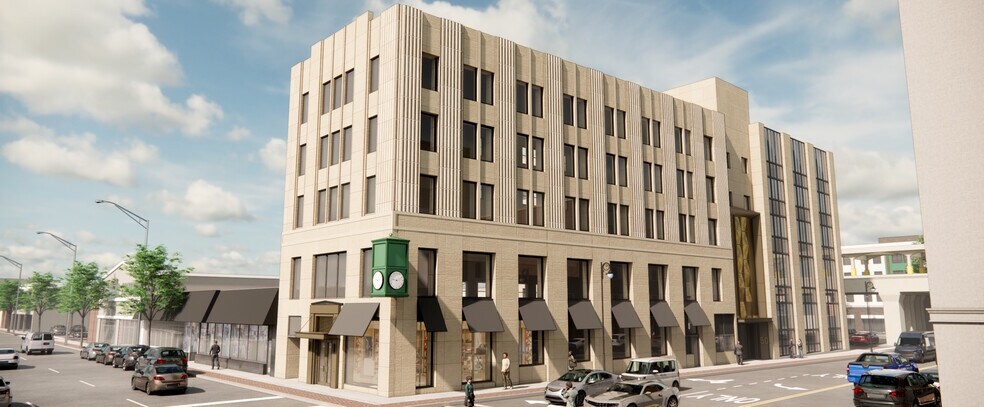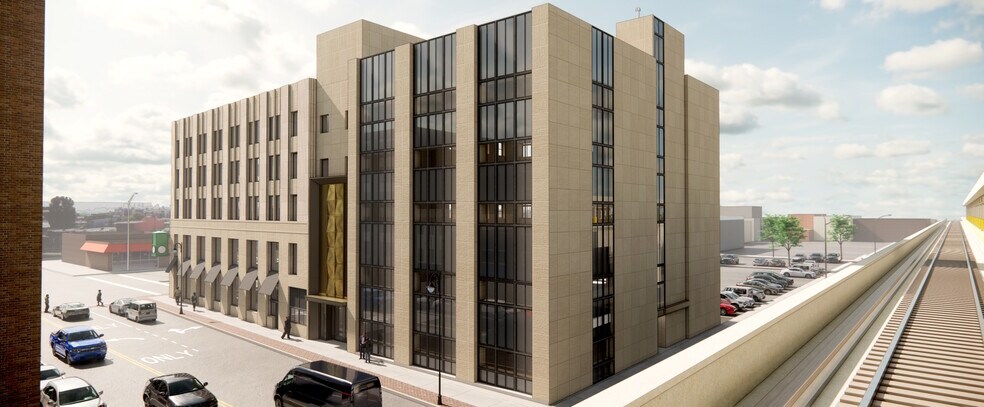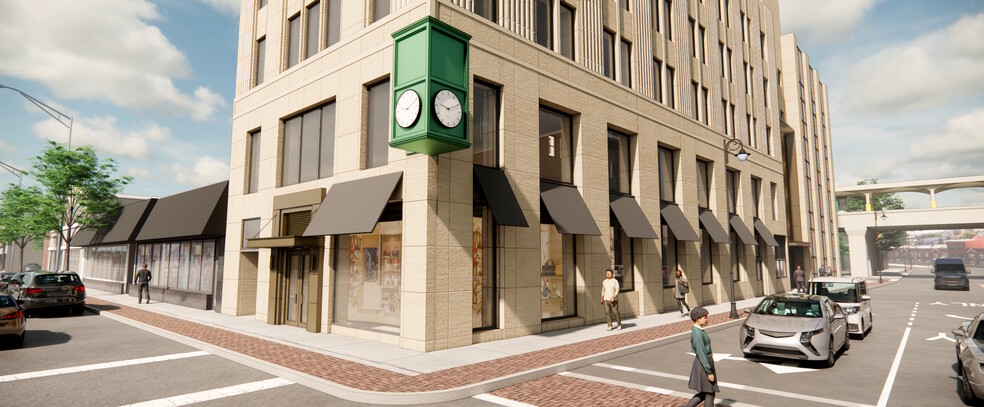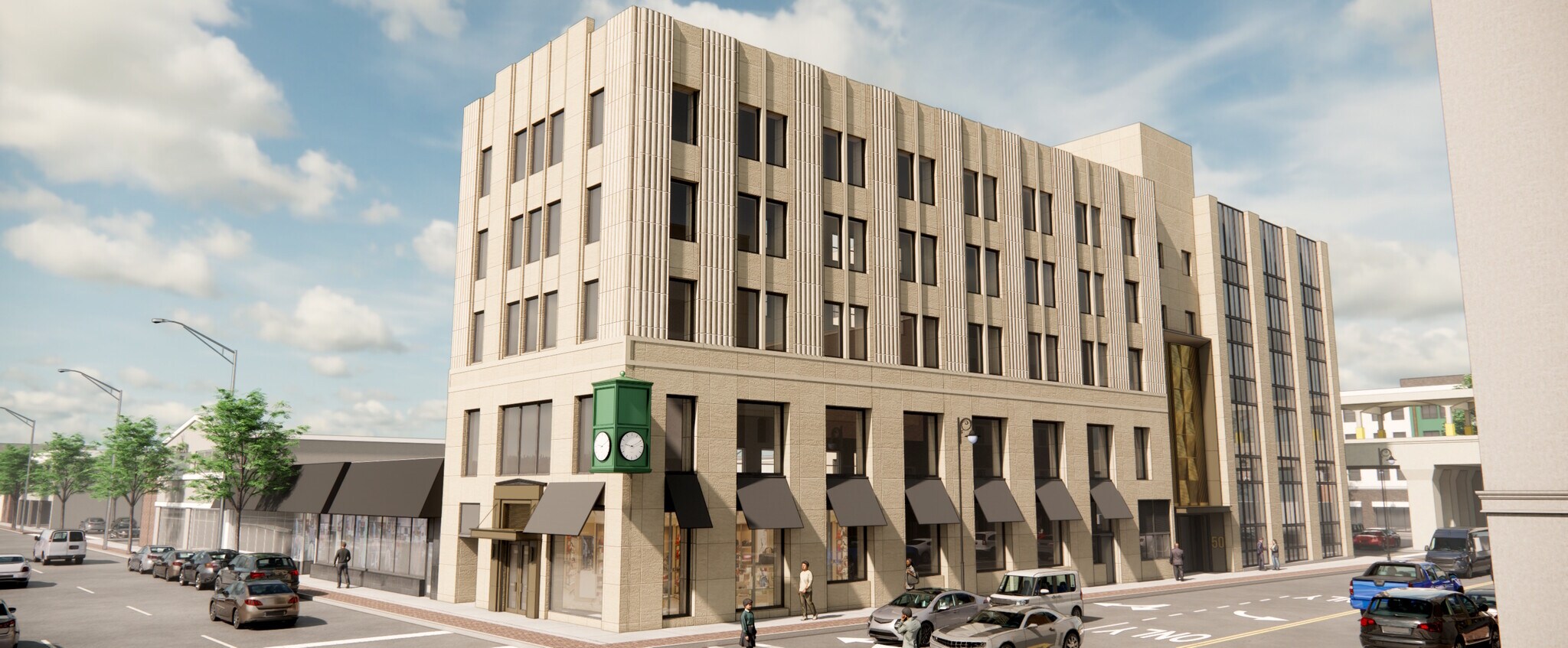Votre e-mail a été envoyé.
Certaines informations ont été traduites automatiquement.
INFORMATIONS PRINCIPALES
- Situé à la gare LIRR
- Des vues imprenables
- Hauts plafonds
- Stationnement sur place
- Fenêtres surdimensionnées
- Entouré de nombreux restaurants et boutiques
TOUS LES ESPACES DISPONIBLES(7)
Afficher les loyers en
- ESPACE
- SURFACE
- DURÉE
- LOYER
- TYPE DE BIEN
- ÉTAT
- DISPONIBLE
• Conveniently located in the heart of Rockville Centre • Adjacent to LIRR Rockville Centre station, NICE bus stop,restaurants, shops & bank branches nearby • On-site parking, ample municipal & street parking • 20 minutes to JFK Airport, 35 minutes by train to Manhattan • 24/7 access • Windows on 4-sides, high ceilings, unobstructed views • Build-to-suit suites
- Plan d’étage avec bureaux fermés
- 24/7 access
- Climatisation centrale
• Conveniently located in the heart of Rockville Centre • Adjacent to LIRR Rockville Centre station, NICE bus stop,restaurants, shops & bank branches nearby • On-site parking, ample municipal & street parking • 20 minutes to JFK Airport, 35 minutes by train to Manhattan • 24/7 access • Windows on 4-sides, high ceilings, unobstructed views • Build-to-suit suites
- Loyer annoncé plus part proportionnelle des coûts des services publics et du nettoyage
- Climatisation centrale
- Plan d’étage avec bureaux fermés
- 24/7 access
Comments: • Conveniently located in the heart of Rockville Centre • Adjacent to LIRR Rockville Centre station, NICE bus stop, restaurants, shops & bank branches nearby • On-site parking, ample municipal & street parking • 20 minutes to JFK Airport, 35 minutes by train to Manhattan • 24/7 access • Windows on 4-sides, high ceilings, unobstructed views • Build-to-suit suites
- Loyer annoncé plus part proportionnelle des coûts de la consommation électrique et du nettoyage
- Peut être associé à un ou plusieurs espaces supplémentaires pour obtenir jusqu’à 2 490 m² d’espace adjacent.
- 24/7 access
- Plan d’étage avec bureaux fermés
- Climatisation centrale
Each Floor is divisible between 8,600 and 13,400 SF.
- Loyer annoncé plus part proportionnelle des coûts de la consommation électrique et du nettoyage
- Climatisation centrale
- Plan d’étage avec bureaux fermés
- 24/7 access
Comments: • Conveniently located in the heart of Rockville Centre • Adjacent to LIRR Rockville Centre station, NICE bus stop, restaurants, shops & bank branches nearby • On-site parking, ample municipal & street parking • 20 minutes to JFK Airport, 35 minutes by train to Manhattan • 24/7 access • Windows on 4-sides, high ceilings, unobstructed views • Build-to-suit suites
- Loyer annoncé plus part proportionnelle des coûts de la consommation électrique et du nettoyage
- Plan d’étage avec bureaux fermés
- Climatisation centrale
- Entièrement aménagé comme Bureau standard
- Peut être associé à un ou plusieurs espaces supplémentaires pour obtenir jusqu’à 2 490 m² d’espace adjacent.
- 24/7 access
• Conveniently located in the heart of Rockville Centre • Adjacent to LIRR Rockville Centre station, NICE bus stop,restaurants, shops & bank branches nearby • On-site parking, ample municipal & street parking • 20 minutes to JFK Airport, 35 minutes by train to Manhattan • 24/7 access • Windows on 4-sides, high ceilings, unobstructed views • Build-to-suit suites
- Loyer annoncé plus part proportionnelle des coûts de la consommation électrique et du nettoyage
- Peut être associé à un ou plusieurs espaces supplémentaires pour obtenir jusqu’à 2 490 m² d’espace adjacent.
- 24/7 Building access
- Plan d’étage avec bureaux fermés
- Climatisation centrale
Comments: • Conveniently located in the heart of Rockville Centre • Adjacent to LIRR Rockville Centre station, NICE bus stop, restaurants, shops & bank branches nearby • On-site parking, ample municipal & street parking • 20 minutes to JFK Airport, 35 minutes by train to Manhattan • 24/7 access • Windows on 4-sides, high ceilings, unobstructed views • Build-to-suit suites
- Loyer annoncé plus part proportionnelle des coûts de la consommation électrique et du nettoyage
- Peut être associé à un ou plusieurs espaces supplémentaires pour obtenir jusqu’à 2 490 m² d’espace adjacent.
- 24/7 Building access
- Plan d’étage avec bureaux fermés
- Climatisation centrale
| Espace | Surface | Durée | Loyer | Type de bien | État | Disponible |
| Niveau inférieur | 690 m² | Négociable | 230,51 € /m²/an 19,21 € /m²/mois 159 115 € /an 13 260 € /mois | Bureaux/Médical | Espace brut | Maintenant |
| 1er étage | 836 m² | Négociable | 414,92 € /m²/an 34,58 € /m²/mois 346 927 € /an 28 911 € /mois | Bureaux/Médical | Espace brut | Maintenant |
| 3e étage, bureau 301 | 275 – 793 m² | Négociable | 414,92 € /m²/an 34,58 € /m²/mois 329 157 € /an 27 430 € /mois | Bureaux/Médical | Espace brut | Maintenant |
| 3e étage, bureau 302 | 518 m² | Négociable | 414,92 € /m²/an 34,58 € /m²/mois 214 979 € /an 17 915 € /mois | Bureaux/Médical | Espace brut | Maintenant |
| 3e étage, bureau 303 | 452 m² | Négociable | 414,92 € /m²/an 34,58 € /m²/mois 187 341 € /an 15 612 € /mois | Bureaux/Médical | Construction achevée | 01/02/2026 |
| 4e étage | 793 m² | Négociable | 414,92 € /m²/an 34,58 € /m²/mois 329 157 € /an 27 430 € /mois | Bureaux/Médical | Espace brut | Maintenant |
| 4e étage | 452 m² | Négociable | 414,92 € /m²/an 34,58 € /m²/mois 187 341 € /an 15 612 € /mois | Bureaux/Médical | Espace brut | 01/02/2026 |
Niveau inférieur
| Surface |
| 690 m² |
| Durée |
| Négociable |
| Loyer |
| 230,51 € /m²/an 19,21 € /m²/mois 159 115 € /an 13 260 € /mois |
| Type de bien |
| Bureaux/Médical |
| État |
| Espace brut |
| Disponible |
| Maintenant |
1er étage
| Surface |
| 836 m² |
| Durée |
| Négociable |
| Loyer |
| 414,92 € /m²/an 34,58 € /m²/mois 346 927 € /an 28 911 € /mois |
| Type de bien |
| Bureaux/Médical |
| État |
| Espace brut |
| Disponible |
| Maintenant |
3e étage, bureau 301
| Surface |
| 275 – 793 m² |
| Durée |
| Négociable |
| Loyer |
| 414,92 € /m²/an 34,58 € /m²/mois 329 157 € /an 27 430 € /mois |
| Type de bien |
| Bureaux/Médical |
| État |
| Espace brut |
| Disponible |
| Maintenant |
3e étage, bureau 302
| Surface |
| 518 m² |
| Durée |
| Négociable |
| Loyer |
| 414,92 € /m²/an 34,58 € /m²/mois 214 979 € /an 17 915 € /mois |
| Type de bien |
| Bureaux/Médical |
| État |
| Espace brut |
| Disponible |
| Maintenant |
3e étage, bureau 303
| Surface |
| 452 m² |
| Durée |
| Négociable |
| Loyer |
| 414,92 € /m²/an 34,58 € /m²/mois 187 341 € /an 15 612 € /mois |
| Type de bien |
| Bureaux/Médical |
| État |
| Construction achevée |
| Disponible |
| 01/02/2026 |
4e étage
| Surface |
| 793 m² |
| Durée |
| Négociable |
| Loyer |
| 414,92 € /m²/an 34,58 € /m²/mois 329 157 € /an 27 430 € /mois |
| Type de bien |
| Bureaux/Médical |
| État |
| Espace brut |
| Disponible |
| Maintenant |
4e étage
| Surface |
| 452 m² |
| Durée |
| Négociable |
| Loyer |
| 414,92 € /m²/an 34,58 € /m²/mois 187 341 € /an 15 612 € /mois |
| Type de bien |
| Bureaux/Médical |
| État |
| Espace brut |
| Disponible |
| 01/02/2026 |
Niveau inférieur
| Surface | 690 m² |
| Durée | Négociable |
| Loyer | 230,51 € /m²/an |
| Type de bien | Bureaux/Médical |
| État | Espace brut |
| Disponible | Maintenant |
• Conveniently located in the heart of Rockville Centre • Adjacent to LIRR Rockville Centre station, NICE bus stop,restaurants, shops & bank branches nearby • On-site parking, ample municipal & street parking • 20 minutes to JFK Airport, 35 minutes by train to Manhattan • 24/7 access • Windows on 4-sides, high ceilings, unobstructed views • Build-to-suit suites
- Plan d’étage avec bureaux fermés
- Climatisation centrale
- 24/7 access
1er étage
| Surface | 836 m² |
| Durée | Négociable |
| Loyer | 414,92 € /m²/an |
| Type de bien | Bureaux/Médical |
| État | Espace brut |
| Disponible | Maintenant |
• Conveniently located in the heart of Rockville Centre • Adjacent to LIRR Rockville Centre station, NICE bus stop,restaurants, shops & bank branches nearby • On-site parking, ample municipal & street parking • 20 minutes to JFK Airport, 35 minutes by train to Manhattan • 24/7 access • Windows on 4-sides, high ceilings, unobstructed views • Build-to-suit suites
- Loyer annoncé plus part proportionnelle des coûts des services publics et du nettoyage
- Plan d’étage avec bureaux fermés
- Climatisation centrale
- 24/7 access
3e étage, bureau 301
| Surface | 275 – 793 m² |
| Durée | Négociable |
| Loyer | 414,92 € /m²/an |
| Type de bien | Bureaux/Médical |
| État | Espace brut |
| Disponible | Maintenant |
Comments: • Conveniently located in the heart of Rockville Centre • Adjacent to LIRR Rockville Centre station, NICE bus stop, restaurants, shops & bank branches nearby • On-site parking, ample municipal & street parking • 20 minutes to JFK Airport, 35 minutes by train to Manhattan • 24/7 access • Windows on 4-sides, high ceilings, unobstructed views • Build-to-suit suites
- Loyer annoncé plus part proportionnelle des coûts de la consommation électrique et du nettoyage
- Plan d’étage avec bureaux fermés
- Peut être associé à un ou plusieurs espaces supplémentaires pour obtenir jusqu’à 2 490 m² d’espace adjacent.
- Climatisation centrale
- 24/7 access
3e étage, bureau 302
| Surface | 518 m² |
| Durée | Négociable |
| Loyer | 414,92 € /m²/an |
| Type de bien | Bureaux/Médical |
| État | Espace brut |
| Disponible | Maintenant |
Each Floor is divisible between 8,600 and 13,400 SF.
- Loyer annoncé plus part proportionnelle des coûts de la consommation électrique et du nettoyage
- Plan d’étage avec bureaux fermés
- Climatisation centrale
- 24/7 access
3e étage, bureau 303
| Surface | 452 m² |
| Durée | Négociable |
| Loyer | 414,92 € /m²/an |
| Type de bien | Bureaux/Médical |
| État | Construction achevée |
| Disponible | 01/02/2026 |
Comments: • Conveniently located in the heart of Rockville Centre • Adjacent to LIRR Rockville Centre station, NICE bus stop, restaurants, shops & bank branches nearby • On-site parking, ample municipal & street parking • 20 minutes to JFK Airport, 35 minutes by train to Manhattan • 24/7 access • Windows on 4-sides, high ceilings, unobstructed views • Build-to-suit suites
- Loyer annoncé plus part proportionnelle des coûts de la consommation électrique et du nettoyage
- Entièrement aménagé comme Bureau standard
- Plan d’étage avec bureaux fermés
- Peut être associé à un ou plusieurs espaces supplémentaires pour obtenir jusqu’à 2 490 m² d’espace adjacent.
- Climatisation centrale
- 24/7 access
4e étage
| Surface | 793 m² |
| Durée | Négociable |
| Loyer | 414,92 € /m²/an |
| Type de bien | Bureaux/Médical |
| État | Espace brut |
| Disponible | Maintenant |
• Conveniently located in the heart of Rockville Centre • Adjacent to LIRR Rockville Centre station, NICE bus stop,restaurants, shops & bank branches nearby • On-site parking, ample municipal & street parking • 20 minutes to JFK Airport, 35 minutes by train to Manhattan • 24/7 access • Windows on 4-sides, high ceilings, unobstructed views • Build-to-suit suites
- Loyer annoncé plus part proportionnelle des coûts de la consommation électrique et du nettoyage
- Plan d’étage avec bureaux fermés
- Peut être associé à un ou plusieurs espaces supplémentaires pour obtenir jusqu’à 2 490 m² d’espace adjacent.
- Climatisation centrale
- 24/7 Building access
4e étage
| Surface | 452 m² |
| Durée | Négociable |
| Loyer | 414,92 € /m²/an |
| Type de bien | Bureaux/Médical |
| État | Espace brut |
| Disponible | 01/02/2026 |
Comments: • Conveniently located in the heart of Rockville Centre • Adjacent to LIRR Rockville Centre station, NICE bus stop, restaurants, shops & bank branches nearby • On-site parking, ample municipal & street parking • 20 minutes to JFK Airport, 35 minutes by train to Manhattan • 24/7 access • Windows on 4-sides, high ceilings, unobstructed views • Build-to-suit suites
- Loyer annoncé plus part proportionnelle des coûts de la consommation électrique et du nettoyage
- Plan d’étage avec bureaux fermés
- Peut être associé à un ou plusieurs espaces supplémentaires pour obtenir jusqu’à 2 490 m² d’espace adjacent.
- Climatisation centrale
- 24/7 Building access
APERÇU DU BIEN
Immeuble de bureaux de classe A entièrement rénové situé à la station LIRR Rockville Centre, au cœur de Rockville Centre, à proximité des magasins, des restaurants et des agences bancaires. Le 50 North Park Avenue offre une grande visibilité depuis la New York State Route 27 et North Park Avenue, et est proche des promenades. L'établissement possède de nouveaux étages rénovés, un grand hall d'accueil et des espaces de conférence.
- Trains de banlieue
- Terrain clôturé
INFORMATIONS SUR L’IMMEUBLE
Présenté par

50 North Park | 50 N Park Ave
Hum, une erreur s’est produite lors de l’envoi de votre message. Veuillez réessayer.
Merci ! Votre message a été envoyé.







