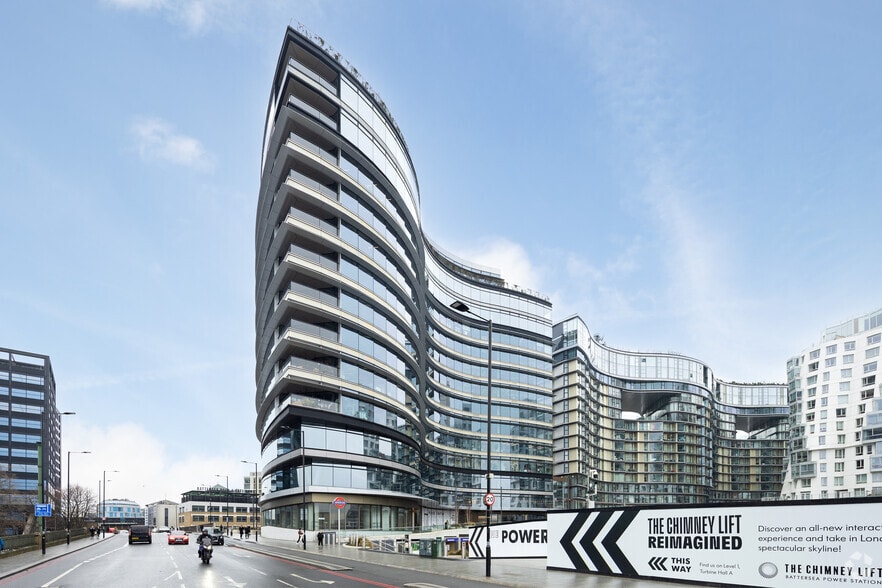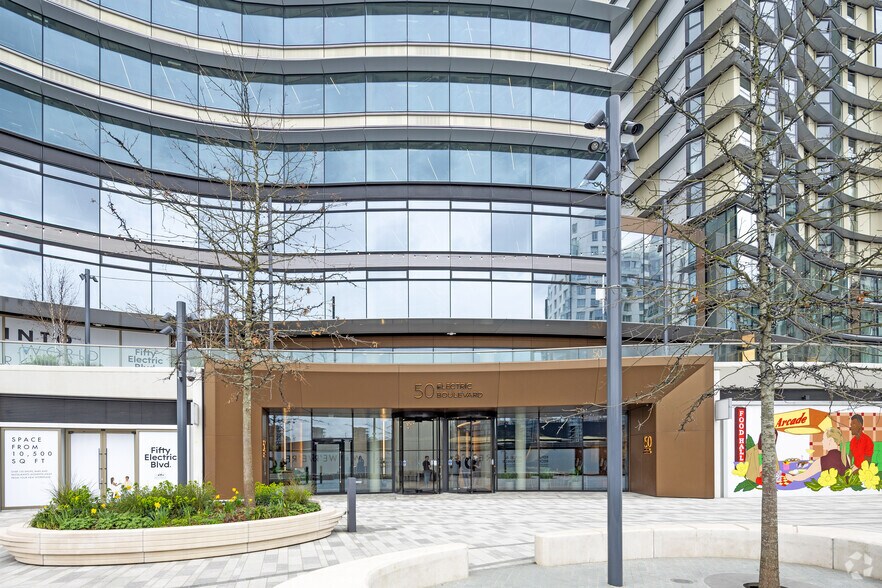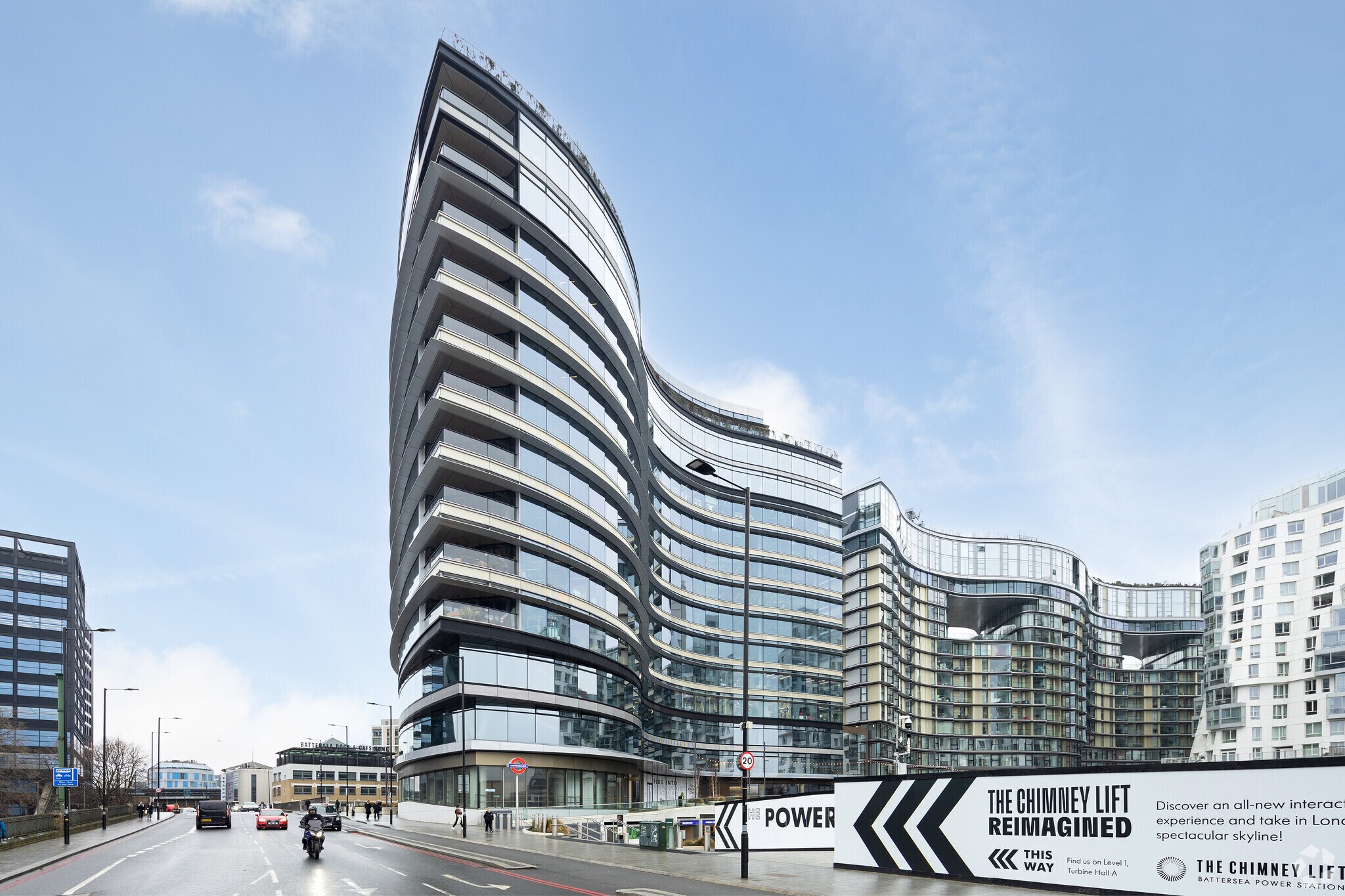Votre e-mail a été envoyé.
Battersea Power Station 50 Electric Blvd Bureau | 1 040–9 585 m² | 5 étoiles | À louer | Londres SW11 8BJ



Certaines informations ont été traduites automatiquement.
INFORMATIONS PRINCIPALES
- Climatiseur à ventilo-convecteur à 4 tuyaux
- Certification Platine WELL
- Platinum WiredScore
- Terrasse sur le toit et à chaque étage
- Notation BREEAM exceptionnelle
- Étage 1 : espace de détente/salon d'affaires
TOUS LES ESPACES DISPONIBLES(7)
Afficher les loyers en
- ESPACE
- SURFACE
- DURÉE
- LOYER
- TYPE DE BIEN
- ÉTAT
- DISPONIBLE
11,197 sq. ft of office space. Amenities: 4 pipe fan coil air conditioning Openable windows, 2.82m floor to ceiling height Metal tiled fully raised floor, 1:8 sqm occupancy 319 Cycle racks & 325 lockers, 6 x 21 Passenger lifts, 6,8000 sq ft of terracing, 4,000 sq ft event space "Light Box" BREEAM Outstanding, Wiredscore Platinum (anticipated, SmartScore Platinum (anticipated) and Well Platinum (anticipated). Rent between £67.50 - £82.50 per sq ft.
- Classe d’utilisation : E
- Principalement open space
- Climatisation centrale
- Vide de sol de 110 mm
- Densité d'occupation de 1,8 m²
- Entièrement aménagé comme Bureau standard
- Peut être associé à un ou plusieurs espaces supplémentaires pour obtenir jusqu’à 2 208 m² d’espace adjacent.
- Accès aux ascenseurs
- 2,8 m de hauteur du sol au plafond
sq. ft of office space. Amenities: 4 pipe fan coil air conditioning Openable windows, 2.82m floor to ceiling height Metal tiled fully raised floor, 1:8 sqm occupancy 319 Cycle racks & 325 lockers, 6 x 21 Passenger lifts, 6,8000 sq ft of terracing, 4,000 sq ft event space "Light Box" BREEAM Outstanding, Wiredscore Platinum (anticipated, SmartScore Platinum (anticipated) and Well Platinum (anticipated). Rent between £67.50 - £82.50 per sq ft.
- Classe d’utilisation : E
- Principalement open space
- Climatisation centrale
- 2,82 m de hauteur du sol au plafond
- Vide de sol de 110 mm
- Entièrement aménagé comme Bureau standard
- Peut être associé à un ou plusieurs espaces supplémentaires pour obtenir jusqu’à 2 208 m² d’espace adjacent.
- Accès aux ascenseurs
- Densité d'occupation de 1:8 m²
15,881 sq. ft of office space. Amenities: 4 pipe fan coil air conditioning Openable windows, 2.82m floor to ceiling height Metal tiled fully raised floor, 1:8 sqm occupancy 319 Cycle racks & 325 lockers, 6 x 21 Passenger lifts, 6,8000 sq ft of terracing, 4,000 sq ft event space "Light Box" BREEAM Outstanding, Wiredscore Platinum (anticipated, SmartScore Platinum (anticipated) and Well Platinum (anticipated). Rent between £67.50 - £82.50 per sq ft.
- Classe d’utilisation : E
- Principalement open space
- Climatisation centrale
- Vide de sol de 110 mm
- 2,82 m de hauteur du sol au plafond
- Entièrement aménagé comme Bureau standard
- Peut être associé à un ou plusieurs espaces supplémentaires pour obtenir jusqu’à 7 377 m² d’espace adjacent.
- Accès aux ascenseurs
- Densité d'occupation 1:8
15,881 sq. ft of office space. Amenities: 4 pipe fan coil air conditioning Openable windows, 2.82m floor to ceiling height Metal tiled fully raised floor, 1:8 sqm occupancy 319 Cycle racks & 325 lockers, 6 x 21 Passenger lifts, 6,8000 sq ft of terracing, 4,000 sq ft event space "Light Box" BREEAM Outstanding, Wiredscore Platinum (anticipated, SmartScore Platinum (anticipated) and Well Platinum (anticipated). Rent between £67.50 - £82.50 per sq ft.
- Classe d’utilisation : E
- Principalement open space
- Climatisation centrale
- Vide de sol de 110 mm
- 2,82 m de hauteur du sol au plafond
- Entièrement aménagé comme Bureau standard
- Peut être associé à un ou plusieurs espaces supplémentaires pour obtenir jusqu’à 7 377 m² d’espace adjacent.
- Accès aux ascenseurs
- Densité d'occupation 1:8
15,881 sq. ft of office space. Amenities: 4 pipe fan coil air conditioning Openable windows, 2.82m floor to ceiling height Metal tiled fully raised floor, 1:8 sqm occupancy 319 Cycle racks & 325 lockers, 6 x 21 Passenger lifts, 6,8000 sq ft of terracing, 4,000 sq ft event space "Light Box" BREEAM Outstanding, Wiredscore Platinum (anticipated, SmartScore Platinum (anticipated) and Well Platinum (anticipated). Rent between £67.50 - £82.50 per sq ft.
- Classe d’utilisation : E
- Principalement open space
- Climatisation centrale
- Vide de sol de 110 mm
- 2,82 m de hauteur du sol au plafond
- Entièrement aménagé comme Bureau standard
- Peut être associé à un ou plusieurs espaces supplémentaires pour obtenir jusqu’à 7 377 m² d’espace adjacent.
- Accès aux ascenseurs
- Densité d'occupation 1:8
15,881 sq. ft of office space. Amenities: 4 pipe fan coil air conditioning Openable windows, 2.82m floor to ceiling height Metal tiled fully raised floor, 1:8 sqm occupancy 319 Cycle racks & 325 lockers, 6 x 21 Passenger lifts, 6,8000 sq ft of terracing, 4,000 sq ft event space "Light Box" BREEAM Outstanding, Wiredscore Platinum (anticipated, SmartScore Platinum (anticipated) and Well Platinum (anticipated). Rent between £67.50 - £82.50 per sq ft.
- Classe d’utilisation : E
- Principalement open space
- Climatisation centrale
- Vide de sol de 110 mm
- 2,82 m de hauteur du sol au plafond
- Entièrement aménagé comme Bureau standard
- Peut être associé à un ou plusieurs espaces supplémentaires pour obtenir jusqu’à 7 377 m² d’espace adjacent.
- Accès aux ascenseurs
- Densité d'occupation 1:8
15,881 sq. ft of office space. Amenities: 4 pipe fan coil air conditioning Openable windows, 2.82m floor to ceiling height Metal tiled fully raised floor, 1:8 sqm occupancy 319 Cycle racks & 325 lockers, 6 x 21 Passenger lifts, 6,8000 sq ft of terracing, 4,000 sq ft event space "Light Box" BREEAM Outstanding, Wiredscore Platinum (anticipated, SmartScore Platinum (anticipated) and Well Platinum (anticipated). Rent between £67.50 - £82.50 per sq ft.
- Classe d’utilisation : E
- Principalement open space
- Climatisation centrale
- Vide de sol de 110 mm
- 2:82 m de hauteur du sol au plafond
- Entièrement aménagé comme Bureau standard
- Peut être associé à un ou plusieurs espaces supplémentaires pour obtenir jusqu’à 7 377 m² d’espace adjacent.
- Accès aux ascenseurs
- Densité d'occupation 1:8
| Espace | Surface | Durée | Loyer | Type de bien | État | Disponible |
| 1er étage | 1 040 m² | Négociable | Sur demande Sur demande Sur demande Sur demande | Bureau | Construction achevée | Maintenant |
| 2e étage | 1 167 m² | Négociable | Sur demande Sur demande Sur demande Sur demande | Bureau | Construction achevée | Maintenant |
| 5e étage | 1 475 m² | Négociable | Sur demande Sur demande Sur demande Sur demande | Bureau | Construction achevée | Maintenant |
| 6e étage | 1 475 m² | Négociable | Sur demande Sur demande Sur demande Sur demande | Bureau | Construction achevée | Maintenant |
| 7e étage | 1 475 m² | Négociable | Sur demande Sur demande Sur demande Sur demande | Bureau | Construction achevée | Maintenant |
| 8e étage | 1 475 m² | Négociable | Sur demande Sur demande Sur demande Sur demande | Bureau | Construction achevée | Maintenant |
| 9e étage | 1 475 m² | Négociable | Sur demande Sur demande Sur demande Sur demande | Bureau | Construction achevée | Maintenant |
1er étage
| Surface |
| 1 040 m² |
| Durée |
| Négociable |
| Loyer |
| Sur demande Sur demande Sur demande Sur demande |
| Type de bien |
| Bureau |
| État |
| Construction achevée |
| Disponible |
| Maintenant |
2e étage
| Surface |
| 1 167 m² |
| Durée |
| Négociable |
| Loyer |
| Sur demande Sur demande Sur demande Sur demande |
| Type de bien |
| Bureau |
| État |
| Construction achevée |
| Disponible |
| Maintenant |
5e étage
| Surface |
| 1 475 m² |
| Durée |
| Négociable |
| Loyer |
| Sur demande Sur demande Sur demande Sur demande |
| Type de bien |
| Bureau |
| État |
| Construction achevée |
| Disponible |
| Maintenant |
6e étage
| Surface |
| 1 475 m² |
| Durée |
| Négociable |
| Loyer |
| Sur demande Sur demande Sur demande Sur demande |
| Type de bien |
| Bureau |
| État |
| Construction achevée |
| Disponible |
| Maintenant |
7e étage
| Surface |
| 1 475 m² |
| Durée |
| Négociable |
| Loyer |
| Sur demande Sur demande Sur demande Sur demande |
| Type de bien |
| Bureau |
| État |
| Construction achevée |
| Disponible |
| Maintenant |
8e étage
| Surface |
| 1 475 m² |
| Durée |
| Négociable |
| Loyer |
| Sur demande Sur demande Sur demande Sur demande |
| Type de bien |
| Bureau |
| État |
| Construction achevée |
| Disponible |
| Maintenant |
9e étage
| Surface |
| 1 475 m² |
| Durée |
| Négociable |
| Loyer |
| Sur demande Sur demande Sur demande Sur demande |
| Type de bien |
| Bureau |
| État |
| Construction achevée |
| Disponible |
| Maintenant |
1er étage
| Surface | 1 040 m² |
| Durée | Négociable |
| Loyer | Sur demande |
| Type de bien | Bureau |
| État | Construction achevée |
| Disponible | Maintenant |
11,197 sq. ft of office space. Amenities: 4 pipe fan coil air conditioning Openable windows, 2.82m floor to ceiling height Metal tiled fully raised floor, 1:8 sqm occupancy 319 Cycle racks & 325 lockers, 6 x 21 Passenger lifts, 6,8000 sq ft of terracing, 4,000 sq ft event space "Light Box" BREEAM Outstanding, Wiredscore Platinum (anticipated, SmartScore Platinum (anticipated) and Well Platinum (anticipated). Rent between £67.50 - £82.50 per sq ft.
- Classe d’utilisation : E
- Entièrement aménagé comme Bureau standard
- Principalement open space
- Peut être associé à un ou plusieurs espaces supplémentaires pour obtenir jusqu’à 2 208 m² d’espace adjacent.
- Climatisation centrale
- Accès aux ascenseurs
- Vide de sol de 110 mm
- 2,8 m de hauteur du sol au plafond
- Densité d'occupation de 1,8 m²
2e étage
| Surface | 1 167 m² |
| Durée | Négociable |
| Loyer | Sur demande |
| Type de bien | Bureau |
| État | Construction achevée |
| Disponible | Maintenant |
sq. ft of office space. Amenities: 4 pipe fan coil air conditioning Openable windows, 2.82m floor to ceiling height Metal tiled fully raised floor, 1:8 sqm occupancy 319 Cycle racks & 325 lockers, 6 x 21 Passenger lifts, 6,8000 sq ft of terracing, 4,000 sq ft event space "Light Box" BREEAM Outstanding, Wiredscore Platinum (anticipated, SmartScore Platinum (anticipated) and Well Platinum (anticipated). Rent between £67.50 - £82.50 per sq ft.
- Classe d’utilisation : E
- Entièrement aménagé comme Bureau standard
- Principalement open space
- Peut être associé à un ou plusieurs espaces supplémentaires pour obtenir jusqu’à 2 208 m² d’espace adjacent.
- Climatisation centrale
- Accès aux ascenseurs
- 2,82 m de hauteur du sol au plafond
- Densité d'occupation de 1:8 m²
- Vide de sol de 110 mm
5e étage
| Surface | 1 475 m² |
| Durée | Négociable |
| Loyer | Sur demande |
| Type de bien | Bureau |
| État | Construction achevée |
| Disponible | Maintenant |
15,881 sq. ft of office space. Amenities: 4 pipe fan coil air conditioning Openable windows, 2.82m floor to ceiling height Metal tiled fully raised floor, 1:8 sqm occupancy 319 Cycle racks & 325 lockers, 6 x 21 Passenger lifts, 6,8000 sq ft of terracing, 4,000 sq ft event space "Light Box" BREEAM Outstanding, Wiredscore Platinum (anticipated, SmartScore Platinum (anticipated) and Well Platinum (anticipated). Rent between £67.50 - £82.50 per sq ft.
- Classe d’utilisation : E
- Entièrement aménagé comme Bureau standard
- Principalement open space
- Peut être associé à un ou plusieurs espaces supplémentaires pour obtenir jusqu’à 7 377 m² d’espace adjacent.
- Climatisation centrale
- Accès aux ascenseurs
- Vide de sol de 110 mm
- Densité d'occupation 1:8
- 2,82 m de hauteur du sol au plafond
6e étage
| Surface | 1 475 m² |
| Durée | Négociable |
| Loyer | Sur demande |
| Type de bien | Bureau |
| État | Construction achevée |
| Disponible | Maintenant |
15,881 sq. ft of office space. Amenities: 4 pipe fan coil air conditioning Openable windows, 2.82m floor to ceiling height Metal tiled fully raised floor, 1:8 sqm occupancy 319 Cycle racks & 325 lockers, 6 x 21 Passenger lifts, 6,8000 sq ft of terracing, 4,000 sq ft event space "Light Box" BREEAM Outstanding, Wiredscore Platinum (anticipated, SmartScore Platinum (anticipated) and Well Platinum (anticipated). Rent between £67.50 - £82.50 per sq ft.
- Classe d’utilisation : E
- Entièrement aménagé comme Bureau standard
- Principalement open space
- Peut être associé à un ou plusieurs espaces supplémentaires pour obtenir jusqu’à 7 377 m² d’espace adjacent.
- Climatisation centrale
- Accès aux ascenseurs
- Vide de sol de 110 mm
- Densité d'occupation 1:8
- 2,82 m de hauteur du sol au plafond
7e étage
| Surface | 1 475 m² |
| Durée | Négociable |
| Loyer | Sur demande |
| Type de bien | Bureau |
| État | Construction achevée |
| Disponible | Maintenant |
15,881 sq. ft of office space. Amenities: 4 pipe fan coil air conditioning Openable windows, 2.82m floor to ceiling height Metal tiled fully raised floor, 1:8 sqm occupancy 319 Cycle racks & 325 lockers, 6 x 21 Passenger lifts, 6,8000 sq ft of terracing, 4,000 sq ft event space "Light Box" BREEAM Outstanding, Wiredscore Platinum (anticipated, SmartScore Platinum (anticipated) and Well Platinum (anticipated). Rent between £67.50 - £82.50 per sq ft.
- Classe d’utilisation : E
- Entièrement aménagé comme Bureau standard
- Principalement open space
- Peut être associé à un ou plusieurs espaces supplémentaires pour obtenir jusqu’à 7 377 m² d’espace adjacent.
- Climatisation centrale
- Accès aux ascenseurs
- Vide de sol de 110 mm
- Densité d'occupation 1:8
- 2,82 m de hauteur du sol au plafond
8e étage
| Surface | 1 475 m² |
| Durée | Négociable |
| Loyer | Sur demande |
| Type de bien | Bureau |
| État | Construction achevée |
| Disponible | Maintenant |
15,881 sq. ft of office space. Amenities: 4 pipe fan coil air conditioning Openable windows, 2.82m floor to ceiling height Metal tiled fully raised floor, 1:8 sqm occupancy 319 Cycle racks & 325 lockers, 6 x 21 Passenger lifts, 6,8000 sq ft of terracing, 4,000 sq ft event space "Light Box" BREEAM Outstanding, Wiredscore Platinum (anticipated, SmartScore Platinum (anticipated) and Well Platinum (anticipated). Rent between £67.50 - £82.50 per sq ft.
- Classe d’utilisation : E
- Entièrement aménagé comme Bureau standard
- Principalement open space
- Peut être associé à un ou plusieurs espaces supplémentaires pour obtenir jusqu’à 7 377 m² d’espace adjacent.
- Climatisation centrale
- Accès aux ascenseurs
- Vide de sol de 110 mm
- Densité d'occupation 1:8
- 2,82 m de hauteur du sol au plafond
9e étage
| Surface | 1 475 m² |
| Durée | Négociable |
| Loyer | Sur demande |
| Type de bien | Bureau |
| État | Construction achevée |
| Disponible | Maintenant |
15,881 sq. ft of office space. Amenities: 4 pipe fan coil air conditioning Openable windows, 2.82m floor to ceiling height Metal tiled fully raised floor, 1:8 sqm occupancy 319 Cycle racks & 325 lockers, 6 x 21 Passenger lifts, 6,8000 sq ft of terracing, 4,000 sq ft event space "Light Box" BREEAM Outstanding, Wiredscore Platinum (anticipated, SmartScore Platinum (anticipated) and Well Platinum (anticipated). Rent between £67.50 - £82.50 per sq ft.
- Classe d’utilisation : E
- Entièrement aménagé comme Bureau standard
- Principalement open space
- Peut être associé à un ou plusieurs espaces supplémentaires pour obtenir jusqu’à 7 377 m² d’espace adjacent.
- Climatisation centrale
- Accès aux ascenseurs
- Vide de sol de 110 mm
- Densité d'occupation 1:8
- 2:82 m de hauteur du sol au plafond
APERÇU DU BIEN
Conçu avec la technologie intelligente et la durabilité au cœur de ses préoccupations, ce nouveau bureau de 200 000 pieds carrés offre un mode de travail flexible pour redonner de l'éclat au lieu de travail. Il s'agit d'un quartier dynamique de la centrale électrique redynamisée de Battersea, un nouveau quartier de 42 acres créé pour les affaires, les loisirs et la vie
- Atrium
- Cour
- Centre de fitness
- Service de restauration
- Restaurant
- Système de sécurité
- Bord de l’eau
- Réception
- Terrasse sur le toit
- Local à vélos
- Lumière naturelle
- Entreposage sécurisé
- Douches
- Climatisation
- Raised Floor System
INFORMATIONS SUR L’IMMEUBLE
Présenté par

Battersea Power Station | 50 Electric Blvd
Hum, une erreur s’est produite lors de l’envoi de votre message. Veuillez réessayer.
Merci ! Votre message a été envoyé.


