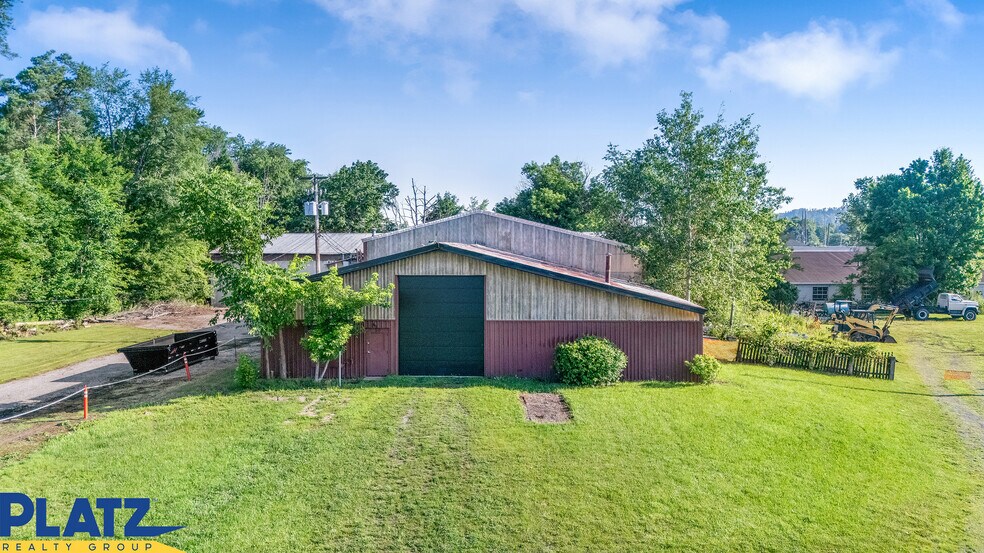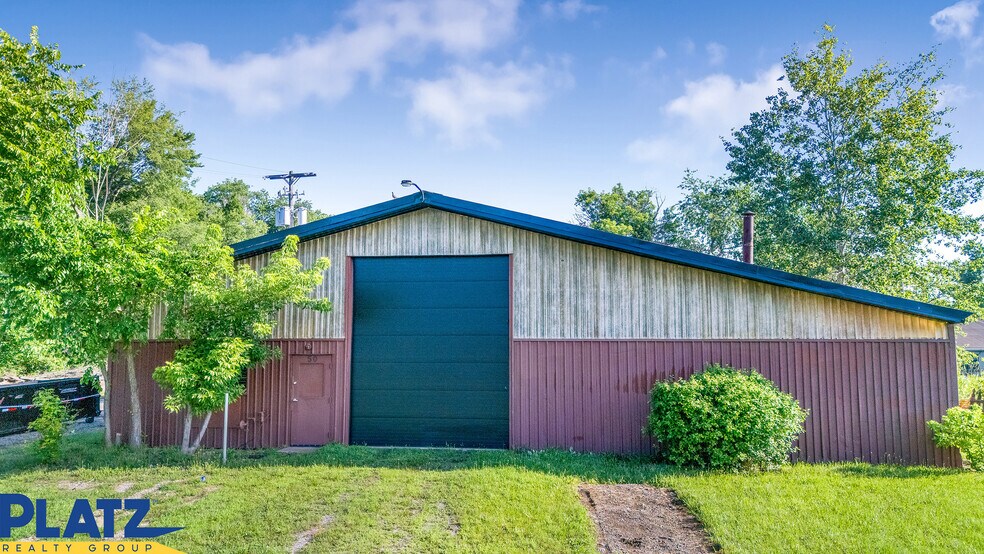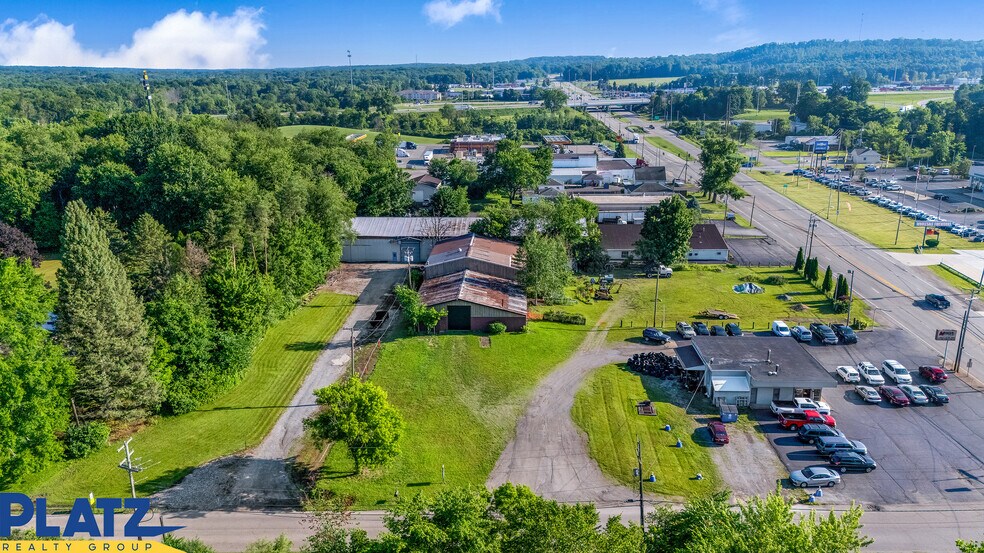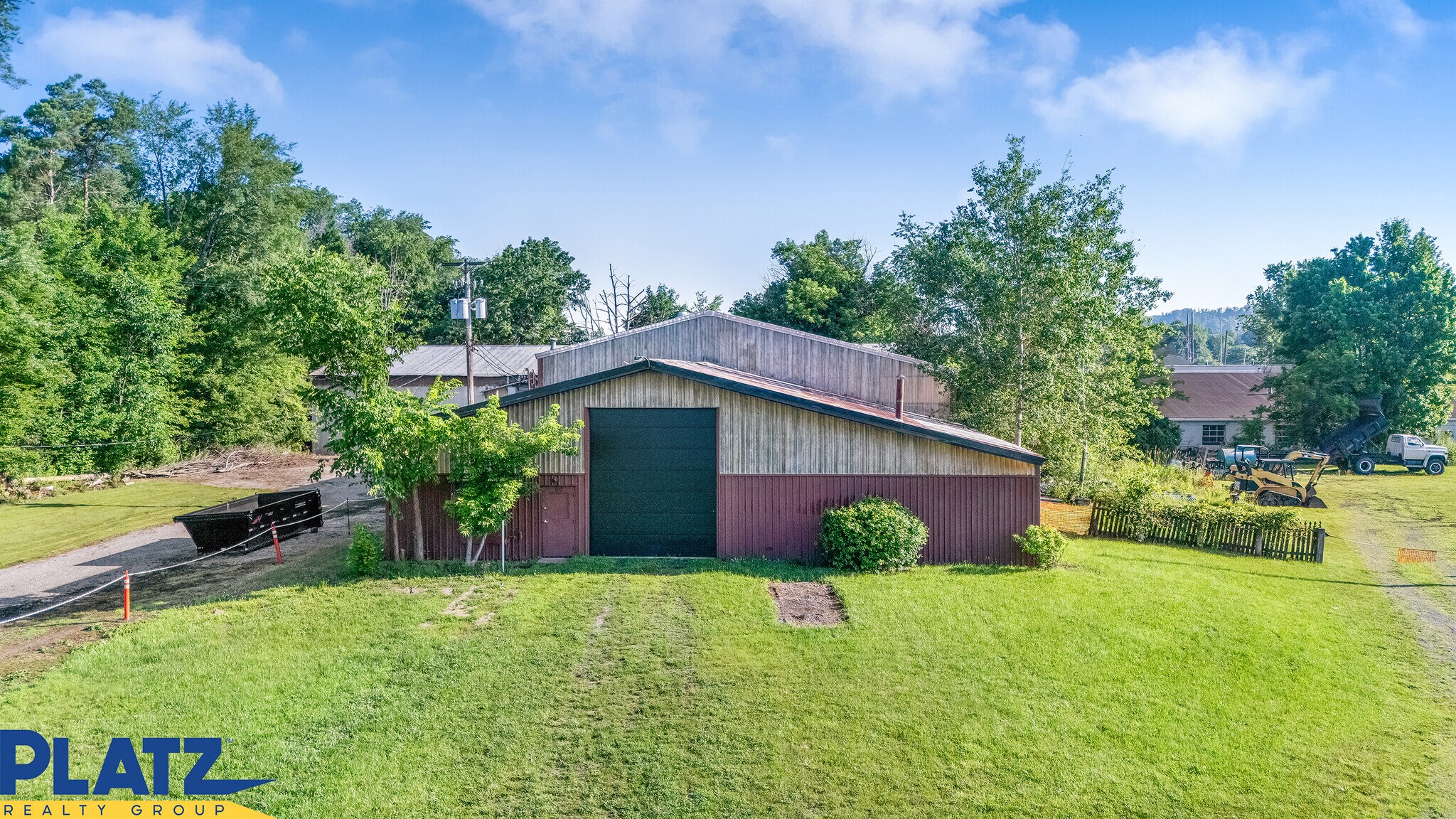Connectez-vous/S’inscrire
Votre e-mail a été envoyé.
Certaines informations ont été traduites automatiquement.
INFORMATIONS PRINCIPALES
- 3 phase power
- Up to 20' ceiling
- Drive-in door
CARACTÉRISTIQUES
Hauteur libre
6,10 m
Accès plain-pied
1
Places de stationnement standard
10
TOUS LES ESPACE DISPONIBLES(1)
Afficher les loyers en
- ESPACE
- SURFACE
- DURÉE
- LOYER
- TYPE DE BIEN
- ÉTAT
- DISPONIBLE
Includes 600 SF mezzanine
- Le loyer n’inclut pas certains frais immobiliers.
| Espace | Surface | Durée | Loyer | Type de bien | État | Disponible |
| 1er étage | 747 m² | Négociable | 92,86 € /m²/an 7,74 € /m²/mois 69 360 € /an 5 780 € /mois | Industriel/Logistique | Construction achevée | Maintenant |
1er étage
| Surface |
| 747 m² |
| Durée |
| Négociable |
| Loyer |
| 92,86 € /m²/an 7,74 € /m²/mois 69 360 € /an 5 780 € /mois |
| Type de bien |
| Industriel/Logistique |
| État |
| Construction achevée |
| Disponible |
| Maintenant |
1er étage
| Surface | 747 m² |
| Durée | Négociable |
| Loyer | 92,86 € /m²/an |
| Type de bien | Industriel/Logistique |
| État | Construction achevée |
| Disponible | Maintenant |
Includes 600 SF mezzanine
- Le loyer n’inclut pas certains frais immobiliers.
APERÇU DU BIEN
Great small manufacturing / warehouse building with lots of natural light and new LEDS New office 220 / 3 phase power 1) 12' x 14' drive-in door Good ceiling height 14-20' with mezzanine Just seconds from I-80 and Rt 7 interchange in Hubbard Owner replacing roof in 2025 Parking lot improved
FAITS SUR L’INSTALLATION ENTREPÔT
Surface de l’immeuble
747 m²
Surface du lot
0,16 ha
Année de construction
1967
Développement et livraisons
Métal
Zonage
Commercial/Light Ind
1 1
1 sur 8
VIDÉOS
VISITE EXTÉRIEURE 3D MATTERPORT
VISITE 3D
PHOTOS
STREET VIEW
RUE
CARTE
1 sur 1
Présenté par

50 Drummond Ave
Vous êtes déjà membre ? Connectez-vous
Hum, une erreur s’est produite lors de l’envoi de votre message. Veuillez réessayer.
Merci ! Votre message a été envoyé.






