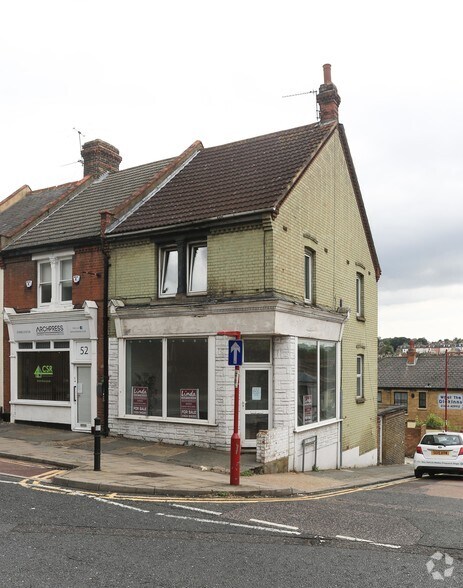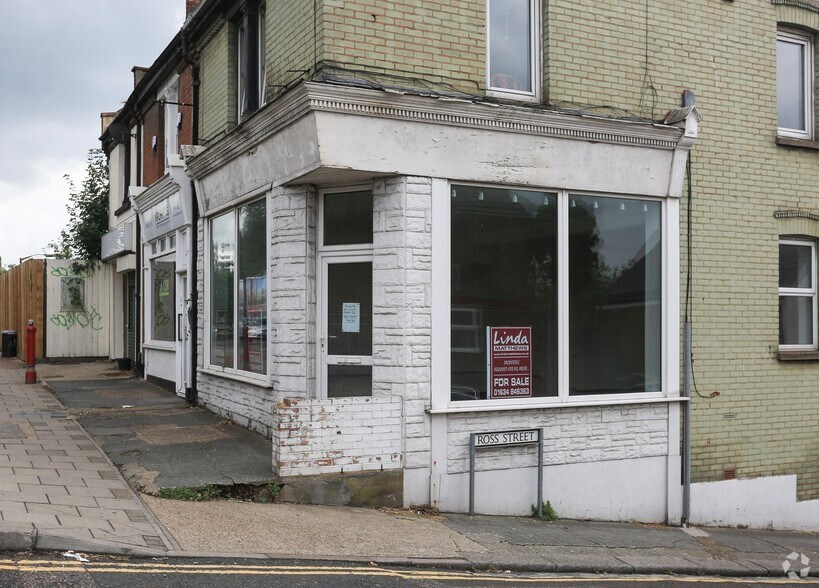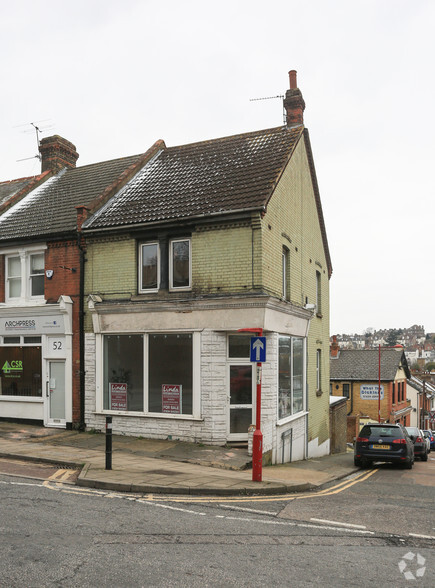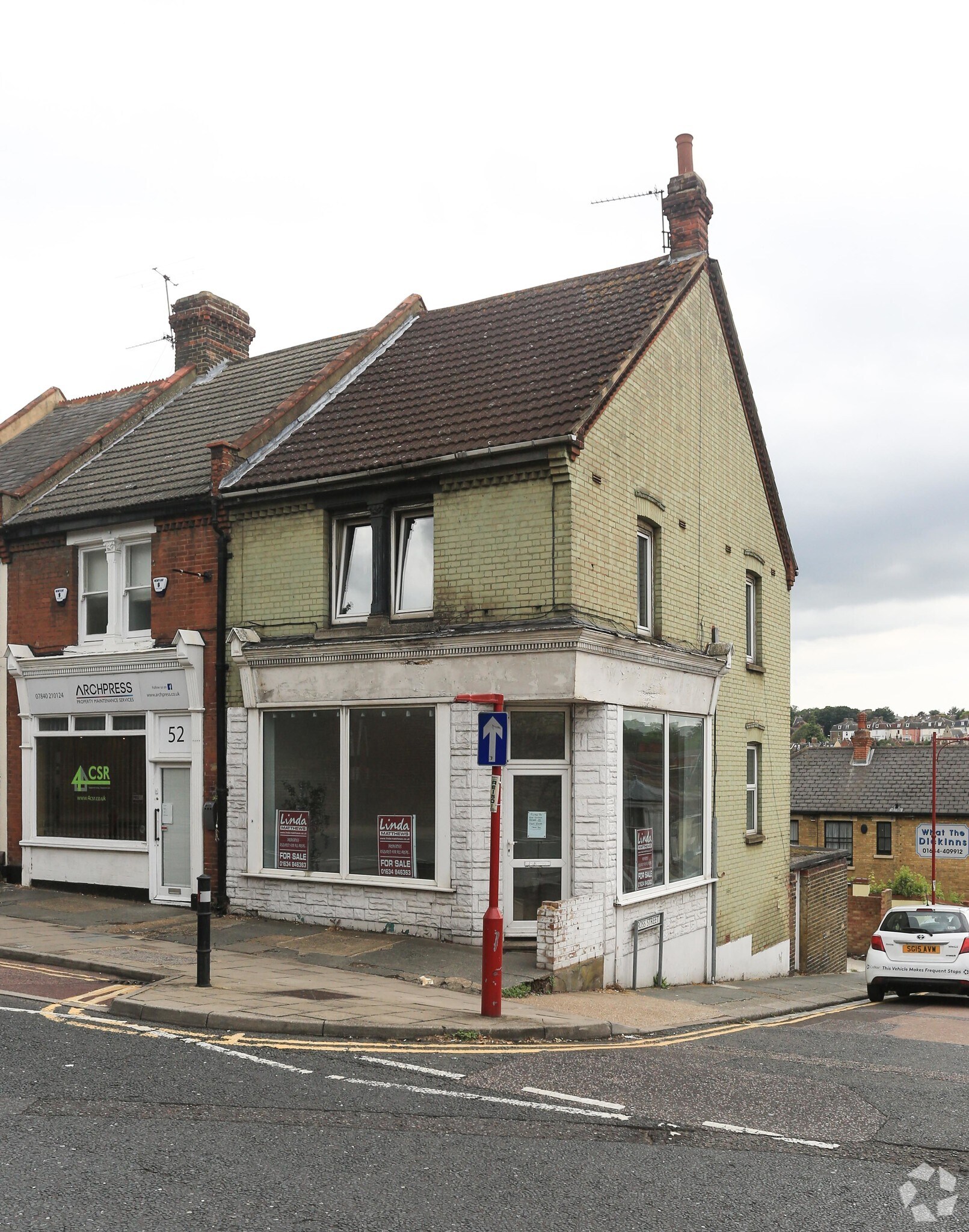
50 Delce Rd
Cette fonctionnalité n’est pas disponible pour le moment.
Nous sommes désolés, mais la fonctionnalité à laquelle vous essayez d’accéder n’est pas disponible actuellement. Nous sommes au courant du problème et notre équipe travaille activement pour le résoudre.
Veuillez vérifier de nouveau dans quelques minutes. Veuillez nous excuser pour ce désagrément.
– L’équipe LoopNet
Votre e-mail a été envoyé.
50 Delce Rd Local commercial 59 m² À vendre Rochester ME1 2DQ 344 393 € (5 837,81 €/m²)



Certaines informations ont été traduites automatiquement.
INFORMATIONS PRINCIPALES SUR L'INVESTISSEMENT
- Huge commerical property
- Prime location with off road parking to rear
- Large window display and foot fall area.
- Flat above
- Close to Rochester's Historic High Street
RÉSUMÉ ANALYTIQUE
Huge commercial property situated in this prime location close to the Historic High Street of Rochester. This property has a large office space with large window displays with high footfall and profile. This property also benefits from a large flat situated above the shop and off road parking to the rear.
COMMERICAL UNIT: LARGE FRONT OFFICE, REAR OFFICE, LARGE CELLARS, TWO WC'S, KITCHEN, STORE ROOM GAS CENTRAL HEATING, DOUBLE GLAZING AND OFF ROAD PARKING.
FLAT: ENTRANCE HALL, LARGE LOUNGE, BEDROOM, KITCHEN, BATHROOM, HEATING, DOUBLE GLAZING.
OFF ROAD PARKING TO REAR.
FIRST FLOOR FLAT
Landing : Staircase, access to roof space.
Bedroom One : 12'0" x 11'0" (3.66m x 3.35m) , Sealed unit double glazed indow to side, double cupboards, wall heater.
Lounge : 16'8" x 15'5" (5.08m x 4.70m) , Double aspect windows to front and side, wall heater.
Kitchen : 9'2" x 6'5" (2.79m x 1.96m) , Inset stainless steel sink unit with cupboards and space for washing machine under, worktop with cupboards and drawers under, space for appliance, wall cupboards, part tiled.
Bathroom / WC : 8'7" x 8'0" (2.62m x 2.44m) , Sealed unit double glazed window to rear, low level WC, pedestal wash basin, panel bath with mains fed shower, curtain and rail, cupboard with tank.
GROUND and LOWER GROUND FLOOR OFFICE
GROUND FLOOR
Front Office : 27'0" x 17'3" (8.23m x 5.26m) , Sealed unit double glazed door to front and large double glazed display windows to front and side, two radiators, carpet, hard wearing entrance matt, thermostat, door to communal hallway / staircase, door to:
Rear Office : 14'7" x 9'2" (4.45m x 2.79m) , Sealed unit double glazed window to side, radiator, carpet.
Landing : Staircase to lower ground floor, provides access to flat.
LOWER GROUND FLOOR
Hallway : Staircase to first floor
Cellar Room : 16'3" x 7'7" (4.95m x 2.31m) , Concrete flooring, door to:
Large Cellar Room : 16'3" x 15'1" (4.95m x 4.60m) , Concrete flooring, workbench, radiator.
Kitchen : 9'9" x 7'0" (2.97m x 2.13m) , Window to rear, range of worktop with stainless steel sink unit, minxer tap and drainer.
WC : Low level WC, pedestal wash basin, radiator, lino flooring, splash back tiles.
Second Separate WC : Low level WC, pedestal wash basin, radiator, lino flooring, splash back tiles.
OUTSIDE
Off Road Parking To Rear
COMMERICAL UNIT: LARGE FRONT OFFICE, REAR OFFICE, LARGE CELLARS, TWO WC'S, KITCHEN, STORE ROOM GAS CENTRAL HEATING, DOUBLE GLAZING AND OFF ROAD PARKING.
FLAT: ENTRANCE HALL, LARGE LOUNGE, BEDROOM, KITCHEN, BATHROOM, HEATING, DOUBLE GLAZING.
OFF ROAD PARKING TO REAR.
FIRST FLOOR FLAT
Landing : Staircase, access to roof space.
Bedroom One : 12'0" x 11'0" (3.66m x 3.35m) , Sealed unit double glazed indow to side, double cupboards, wall heater.
Lounge : 16'8" x 15'5" (5.08m x 4.70m) , Double aspect windows to front and side, wall heater.
Kitchen : 9'2" x 6'5" (2.79m x 1.96m) , Inset stainless steel sink unit with cupboards and space for washing machine under, worktop with cupboards and drawers under, space for appliance, wall cupboards, part tiled.
Bathroom / WC : 8'7" x 8'0" (2.62m x 2.44m) , Sealed unit double glazed window to rear, low level WC, pedestal wash basin, panel bath with mains fed shower, curtain and rail, cupboard with tank.
GROUND and LOWER GROUND FLOOR OFFICE
GROUND FLOOR
Front Office : 27'0" x 17'3" (8.23m x 5.26m) , Sealed unit double glazed door to front and large double glazed display windows to front and side, two radiators, carpet, hard wearing entrance matt, thermostat, door to communal hallway / staircase, door to:
Rear Office : 14'7" x 9'2" (4.45m x 2.79m) , Sealed unit double glazed window to side, radiator, carpet.
Landing : Staircase to lower ground floor, provides access to flat.
LOWER GROUND FLOOR
Hallway : Staircase to first floor
Cellar Room : 16'3" x 7'7" (4.95m x 2.31m) , Concrete flooring, door to:
Large Cellar Room : 16'3" x 15'1" (4.95m x 4.60m) , Concrete flooring, workbench, radiator.
Kitchen : 9'9" x 7'0" (2.97m x 2.13m) , Window to rear, range of worktop with stainless steel sink unit, minxer tap and drainer.
WC : Low level WC, pedestal wash basin, radiator, lino flooring, splash back tiles.
Second Separate WC : Low level WC, pedestal wash basin, radiator, lino flooring, splash back tiles.
OUTSIDE
Off Road Parking To Rear
INFORMATIONS SUR L’IMMEUBLE
Type de vente
Investissement
Type de bien
Local commercial
Droit d’usage
Pleine propriété
Sous-type de bien
Boutique
Surface de l’immeuble
59 m²
Classe d’immeuble
B
Année de construction
1905
Prix
344 393 €
Prix par m²
5 837,81 €
Occupation
Mono
Hauteur du bâtiment
2 étages
Façade
4 m sur Delce Rd
1 of 1
PRINCIPAUX COMMERCES À PROXIMITÉ










1 de 4
VIDÉOS
VISITE 3D
PHOTOS
STREET VIEW
RUE
CARTE
1 of 1
Présenté par
Linda Matthews & Co Ltd
50 Delce Rd
Vous êtes déjà membre ? Connectez-vous
Hum, une erreur s’est produite lors de l’envoi de votre message. Veuillez réessayer.
Merci ! Votre message a été envoyé.

