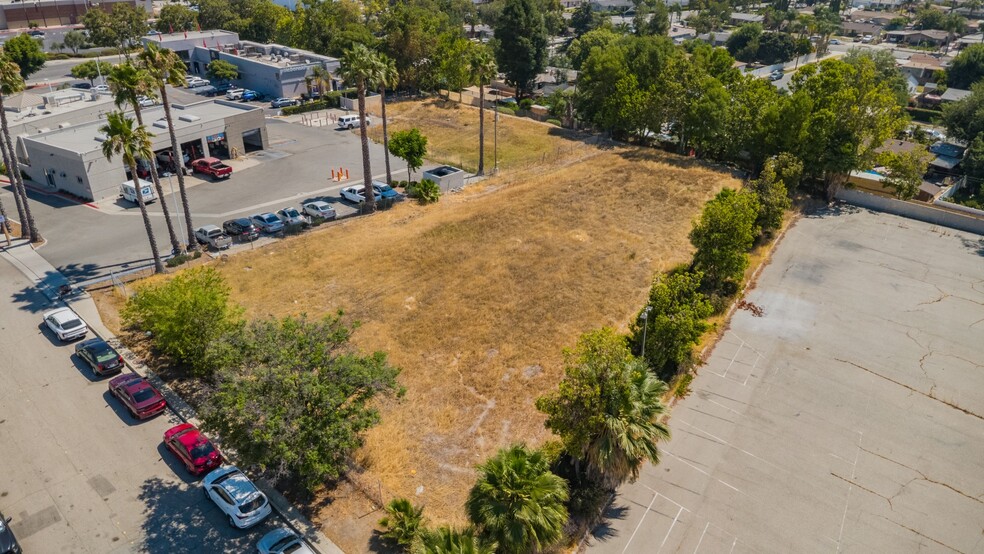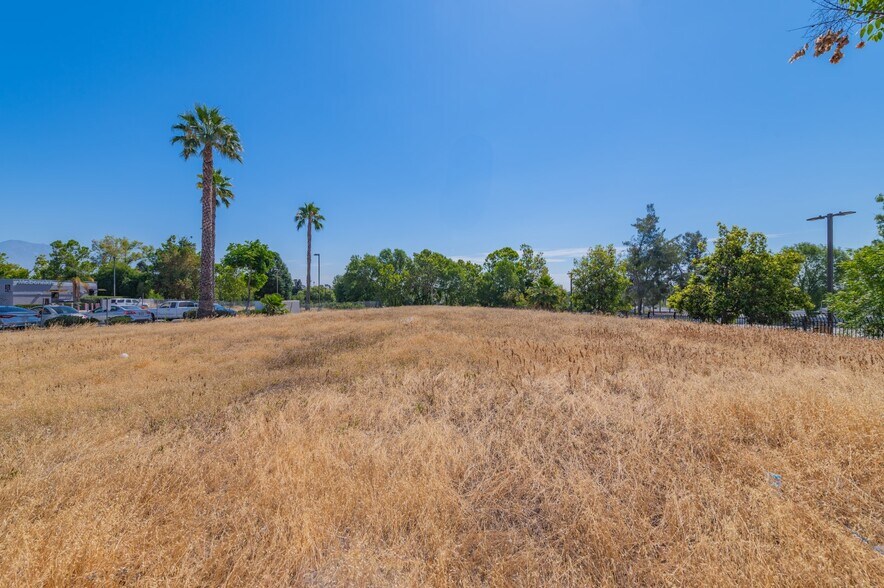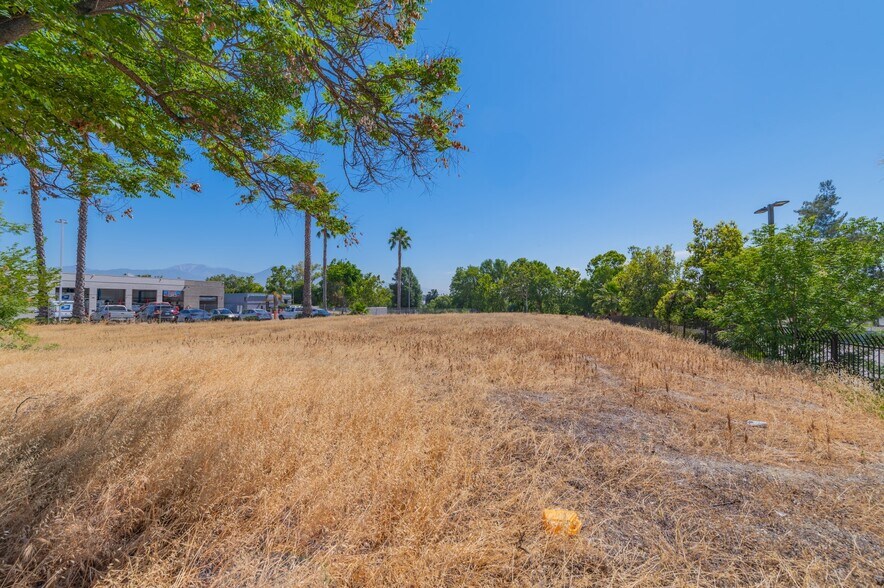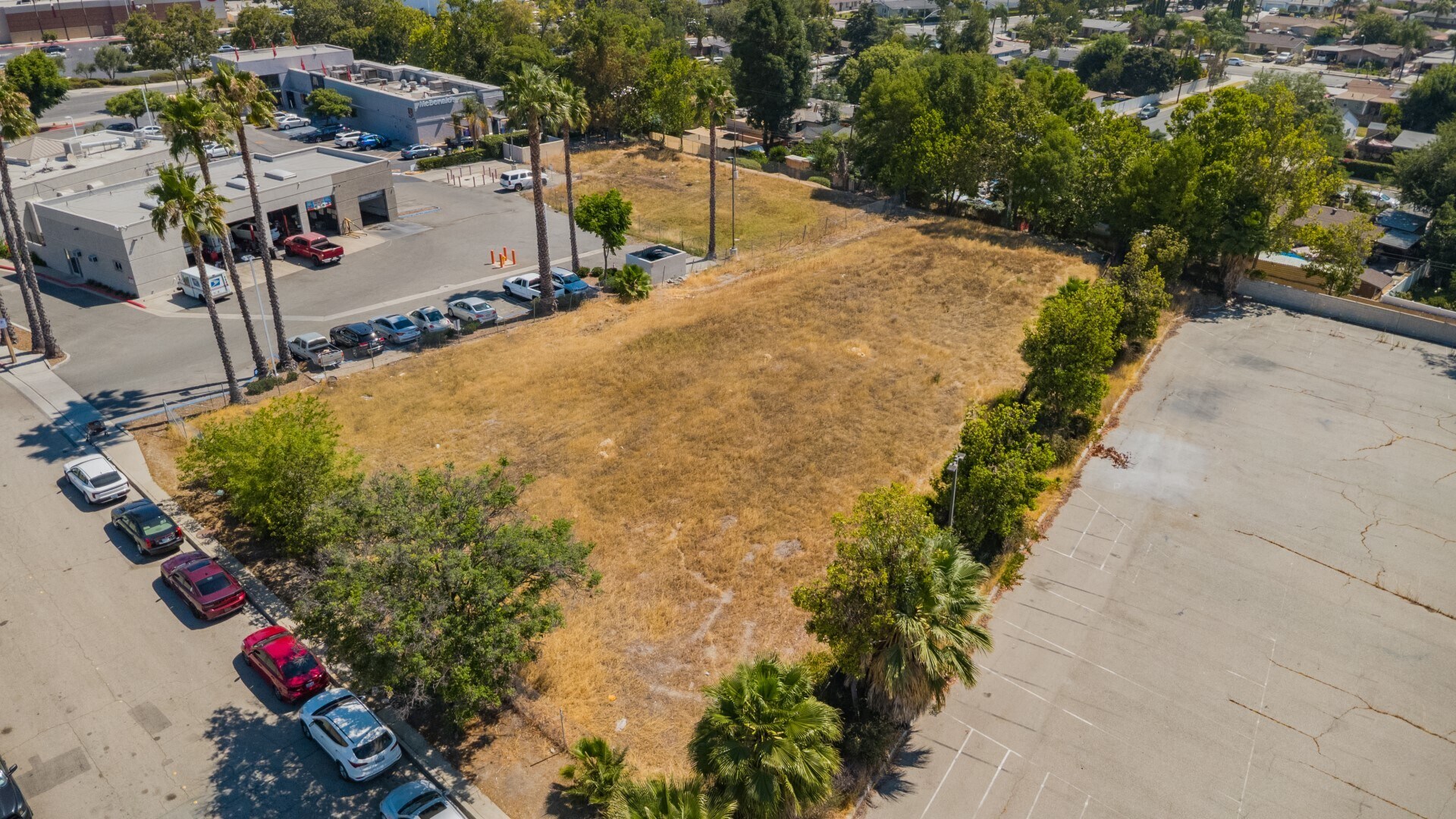Votre e-mail a été envoyé.
The Crossroads at Auto Center – Mixed Use Dev 50 Auto Center dr Lot | Terrain commercial | 0,23 ha | À vendre | 1 552 842 € | Pomona, CA 91766



Certaines informations ont été traduites automatiquement.
INFORMATIONS PRINCIPALES SUR L'INVESTISSEMENT
- Supports mid-rise development with flexible uses including multi-family, retail, office, and hospitality up to 80 units/acre.
- Flat, high-visibility lot perfect for a transformative urban project in a pro-growth market with rising demand for walkable communities.
- Strategically positioned near major freeways, Metro stations, and Pomona’s revitalized downtown, offering excellent connectivity.
INFORMATIONS SUR L’IMMEUBLE
1 LOT DISPONIBLE
Lot
| Prix | 1 552 842 € | Surface du lot | 0,23 ha |
| Prix par ha | 6 852 064,33 € |
| Prix | 1 552 842 € |
| Prix par ha | 6 852 064,33 € |
| Surface du lot | 0,23 ha |
0.56-acre TOD1 site zoned MM1-G1-CX1 allows up to 80 du/acre. Ideal for mid-rise mixed-use or multi-family near Pomona transit, freeways, and downtown. Flat lot with excellent frontage and strong development potential.
DESCRIPTION
50 Auto Center Dr, Pomona, CA Prime 0.56-Acre Mixed Use Development Lot in Pomona’s Transit-Oriented Corridor Introducing 50 Auto Center Dr, a rare opportunity to acquire a strategically located 0.56-acre mixed use development lot in the heart of Pomona’s rapidly evolving urban core. Zoned TOD1 [MM1-G1-CX1], this property is perfectly positioned for a transformative mid-rise, multi-family, or mixed-use project catering to Southern California’s growing demand for walkable, transit-connected communities. ?? Zoning & Development Potential Zoning District: TOD1 (Transit-Oriented District 1) Form Module (MM1): Supports urban mid-rise development up to 4–6 stories, promoting vibrant street life and pedestrian-friendly design. Frontage Module (G1): Encourages active ground-floor retail, transparent facades, and minimal setbacks for an engaging streetscape. Use Module (CX1): Flexible Core Mixed-Use zoning permits: ? Multi-family residential (apartments, condos, senior living) ? Retail, restaurants, and personal services ? Office and boutique hospitality General Plan Density: ?? Base density allows 80 dwelling units per acre, enabling approximately 45 residential units by-right with the potential for additional density through affordable housing incentives. This zoning framework creates an exceptional opportunity for developers to design a dynamic, urban infill project that integrates housing, retail, and community-serving uses. ?? Strategic Location Highlights Connectivity: Located minutes from major freeways (I-10, SR-71, SR-60) and multiple Metro transit stations, making it ideal for commuters. Downtown Proximity: Less than one mile from Pomona’s revitalized Downtown district with restaurants, entertainment venues, and cultural attractions. Education & Employment Hubs: Close to Cal Poly Pomona, Western University of Health Sciences, and Pomona Valley Hospital Medical Center. Strong Demographics: Growing population and high demand for urban living in the Inland Empire and eastern Los Angeles County. ?? Investment Highlights ? Zoning: TOD1 [MM1-G1-CX1] – allows urban mid-rise development with flexible uses. ? Lot Size: 0.56 acres (±24,393 SF) with excellent visibility and street frontage. ? Density: Supports up to 45 units (base) with bonus density available. ? Ideal Uses: Multi-family, mixed-use with ground-floor retail, office, or hospitality. ? Site Attributes: Flat topography, high-traffic location, and ready for entitlement. ? Market Advantage: Pomona’s pro-growth policies support high-quality transit-oriented development. ?? Why This Site Stands Out This mixed use development lot is a rare offering in a market with limited supply of well-located, mid-scale infill opportunities. Developers can capitalize on Pomona’s strategic position as a gateway between Los Angeles and the Inland Empire, benefiting from: Strong rental demand driven by proximity to universities and job centers. City initiatives promoting density and walkability near transit. Opportunity to create a landmark project that activates the corridor. Whether you envision a vibrant mixed-use community, a high-quality multi-family development, or a boutique hospitality project, 50 Auto Center Dr delivers the zoning, location, and scale to bring your vision to life.
TAXES FONCIÈRES
| Numéro de parcelle | 8344-024-011 | Évaluation des aménagements | 0 € |
| Évaluation du terrain | 548 477 € | Évaluation totale | 548 477 € |
TAXES FONCIÈRES
Présenté par

The Crossroads at Auto Center – Mixed Use Dev | 50 Auto Center dr
Hum, une erreur s’est produite lors de l’envoi de votre message. Veuillez réessayer.
Merci ! Votre message a été envoyé.


