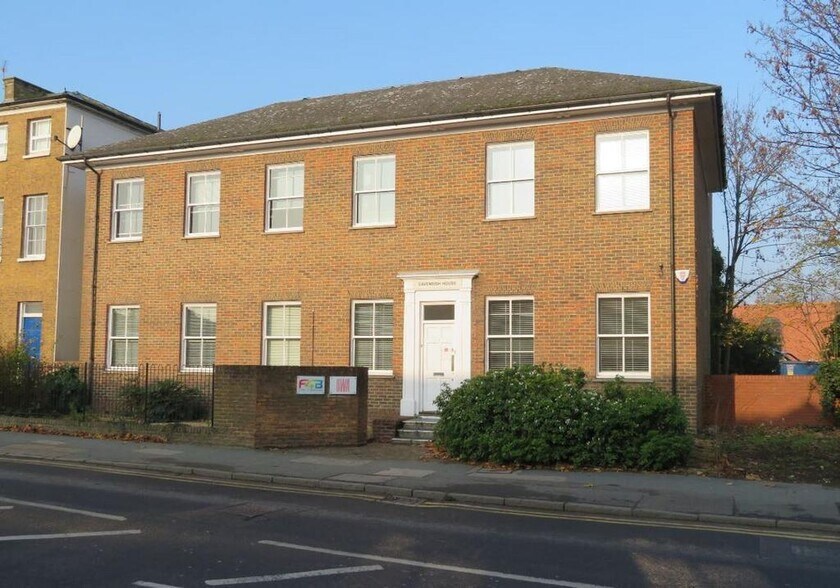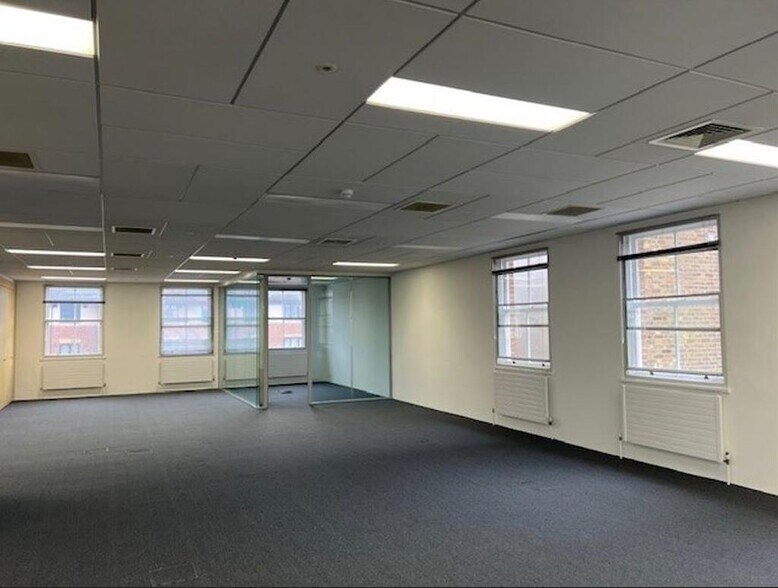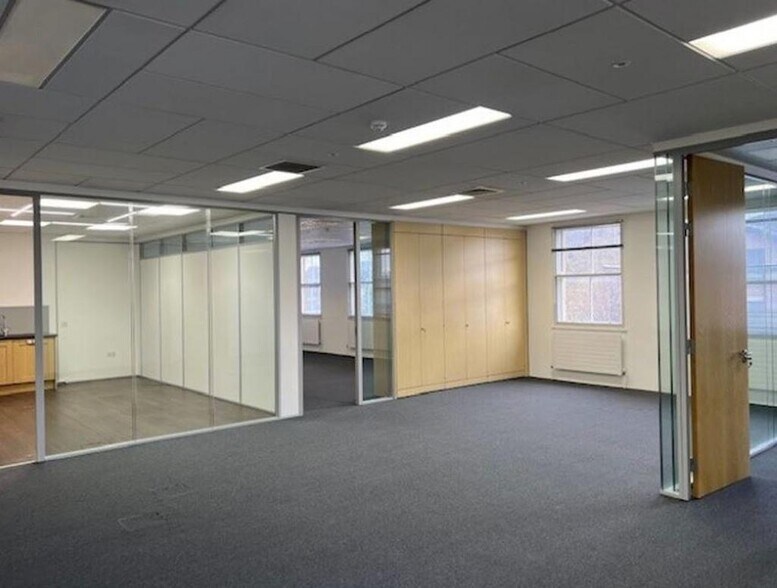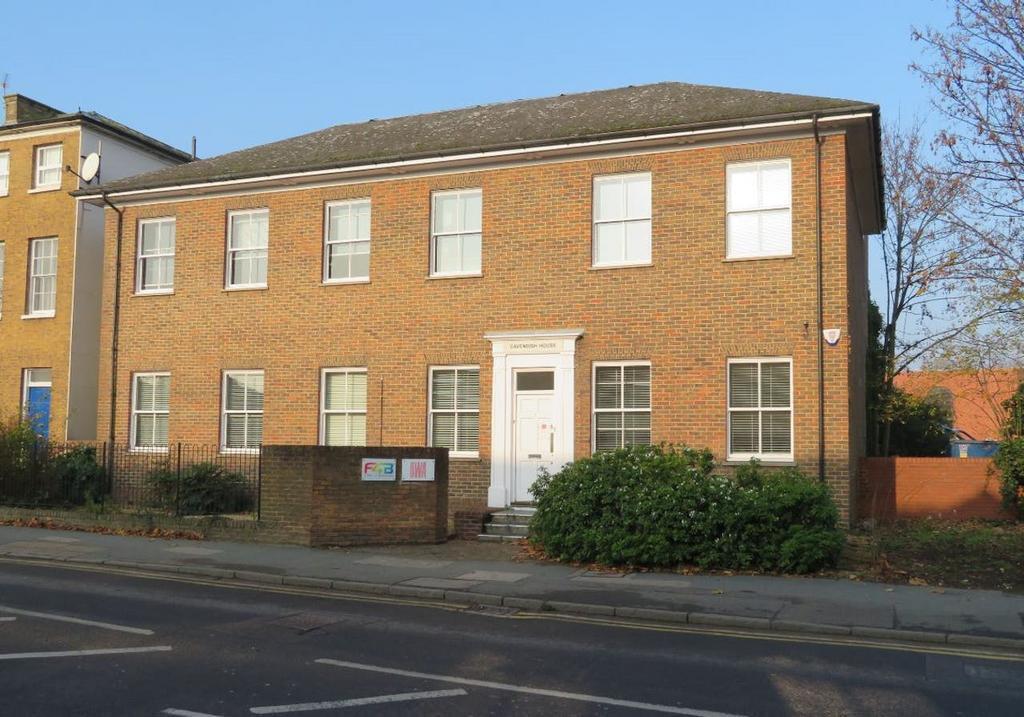Votre e-mail a été envoyé.


Cavendish House 5 The Avenue Bureau | 118–258 m² | À louer | Egham TW20 9AB



Certaines informations ont été traduites automatiquement.


INFORMATIONS PRINCIPALES
- Espace de bureau entièrement équipé au premier étage
- Emplacement central
- Comprend 10 places de parking
TOUS LES ESPACE DISPONIBLES(1)
Afficher les loyers en
- ESPACE
- SURFACE
- DURÉE
- LOYER
- TYPE DE BIEN
- ÉTAT
- DISPONIBLE
Cavendish House comprises a detached 2 storey office building with parking at the rear. The building provides fully fitted accommodation over 2 floors and arranged mainly in open plan, but a partitioned to provide some private offices, meeting rooms and kitchen/breakout area. The ground floor has now been let, but the first floor remains available. The space can potentially be split into Suite 1 measuring 1265 sq ft and Suite 2 measuring 1512 sq ft. Please contact agents for more information.
- Classe d’utilisation : E
- Principalement open space
- Climatisation centrale
- Entièrement moquetté
- Plafonds suspendus
- WC et équipements pour le personnel
- Entièrement aménagé comme Bureau standard
- Convient pour 7 à 23 personnes
- Cuisine
- Plancher surélevé
- Classe de performance énergétique –C
- Zone de détente
| Espace | Surface | Durée | Loyer | Type de bien | État | Disponible |
| 1er étage | 118 – 258 m² | Négociable | 309,29 € /m²/an 25,77 € /m²/mois 79 794 € /an 6 649 € /mois | Bureau | Construction achevée | Maintenant |
1er étage
| Surface |
| 118 – 258 m² |
| Durée |
| Négociable |
| Loyer |
| 309,29 € /m²/an 25,77 € /m²/mois 79 794 € /an 6 649 € /mois |
| Type de bien |
| Bureau |
| État |
| Construction achevée |
| Disponible |
| Maintenant |
1er étage
| Surface | 118 – 258 m² |
| Durée | Négociable |
| Loyer | 309,29 € /m²/an |
| Type de bien | Bureau |
| État | Construction achevée |
| Disponible | Maintenant |
Cavendish House comprises a detached 2 storey office building with parking at the rear. The building provides fully fitted accommodation over 2 floors and arranged mainly in open plan, but a partitioned to provide some private offices, meeting rooms and kitchen/breakout area. The ground floor has now been let, but the first floor remains available. The space can potentially be split into Suite 1 measuring 1265 sq ft and Suite 2 measuring 1512 sq ft. Please contact agents for more information.
- Classe d’utilisation : E
- Entièrement aménagé comme Bureau standard
- Principalement open space
- Convient pour 7 à 23 personnes
- Climatisation centrale
- Cuisine
- Entièrement moquetté
- Plancher surélevé
- Plafonds suspendus
- Classe de performance énergétique –C
- WC et équipements pour le personnel
- Zone de détente
APERÇU DU BIEN
La propriété est située sur The Avenue avec un accès facile depuis le rond-point de Runnymede à l'A30 (1,6 km) et à la J13 de la M25 (1,5 km). kilomètres). Le centre-ville d'Egham est accessible à pied et propose toutes les commodités locales et financières ainsi que des restaurants de bonne qualité.
- Cuisine
- Éclairage d’appoint
- Classe de performance énergétique –C
- Plafond suspendu
- Climatisation
- Raised Floor System
INFORMATIONS SUR L’IMMEUBLE
Présenté par
Société non fournie
Cavendish House | 5 The Avenue
Hum, une erreur s’est produite lors de l’envoi de votre message. Veuillez réessayer.
Merci ! Votre message a été envoyé.



