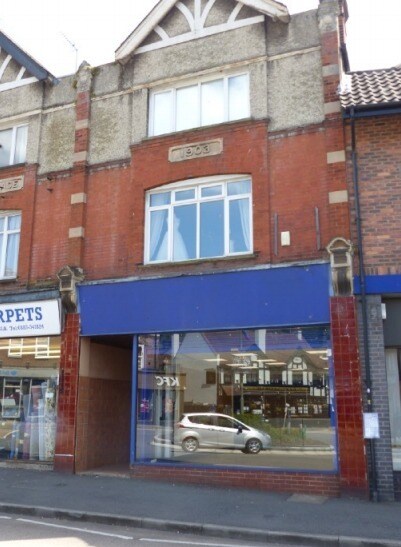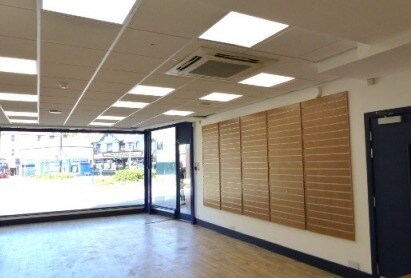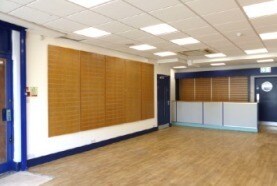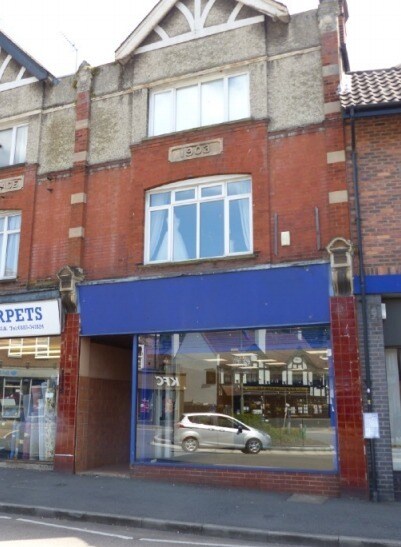
Cette fonctionnalité n’est pas disponible pour le moment.
Nous sommes désolés, mais la fonctionnalité à laquelle vous essayez d’accéder n’est pas disponible actuellement. Nous sommes au courant du problème et notre équipe travaille activement pour le résoudre.
Veuillez vérifier de nouveau dans quelques minutes. Veuillez nous excuser pour ce désagrément.
– L’équipe LoopNet
Votre e-mail a été envoyé.
5 Station Ave Bureau | 39–134 m² | À louer | Caterham CR3 6LB



Certaines informations ont été traduites automatiquement.
INFORMATIONS PRINCIPALES
- Good road connections
- Close to residential
- Amenities nearby
TOUS LES ESPACES DISPONIBLES(2)
Afficher les loyers en
- ESPACE
- SURFACE
- DURÉE
- LOYER
- TYPE DE BIEN
- ÉTAT
- DISPONIBLE
The property is accessed via its own entrance and is arranged over two floors benefiting from central heating via radiators, carpeting and wood effect laminate flooring throughout and double glazed UPVC windows. The first floor comprises a largely open space that is currently divided into separate rooms. The kitchen and toilet facilities are located at the rear of the first floor. The second floor is split into two separate rooms.
- Classe d’utilisation : E
- Disposition open space
- Peut être associé à un ou plusieurs espaces supplémentaires pour obtenir jusqu’à 134 m² d’espace adjacent.
- Classe de performance énergétique – D
- Wc/staff amenities
- Split over two floors
- Partiellement aménagé comme Bureau standard
- Convient pour 3 à 9 personnes
- Entreposage sécurisé
- Toilettes incluses dans le bail
- Lots of natural light
The property is accessed via its own entrance and is arranged over two floors benefiting from central heating via radiators, carpeting and wood effect laminate flooring throughout and double glazed UPVC windows. The first floor comprises a largely open space that is currently divided into separate rooms. The kitchen and toilet facilities are located at the rear of the first floor. The second floor is split into two separate rooms.
- Classe d’utilisation : E
- Disposition open space
- Peut être associé à un ou plusieurs espaces supplémentaires pour obtenir jusqu’à 134 m² d’espace adjacent.
- Classe de performance énergétique – D
- Wc/staff amenities
- Split over two floors
- Partiellement aménagé comme Bureau standard
- Convient pour 2 à 4 personnes
- Entreposage sécurisé
- Toilettes incluses dans le bail
- Lots of natural light
| Espace | Surface | Durée | Loyer | Type de bien | État | Disponible |
| 1er étage | 96 m² | Négociable | 187,81 € /m²/an 15,65 € /m²/mois 17 954 € /an 1 496 € /mois | Bureau | Construction partielle | Maintenant |
| 2e étage | 39 m² | Négociable | 187,81 € /m²/an 15,65 € /m²/mois 7 276 € /an 606,33 € /mois | Bureau | Construction partielle | Maintenant |
1er étage
| Surface |
| 96 m² |
| Durée |
| Négociable |
| Loyer |
| 187,81 € /m²/an 15,65 € /m²/mois 17 954 € /an 1 496 € /mois |
| Type de bien |
| Bureau |
| État |
| Construction partielle |
| Disponible |
| Maintenant |
2e étage
| Surface |
| 39 m² |
| Durée |
| Négociable |
| Loyer |
| 187,81 € /m²/an 15,65 € /m²/mois 7 276 € /an 606,33 € /mois |
| Type de bien |
| Bureau |
| État |
| Construction partielle |
| Disponible |
| Maintenant |
1er étage
| Surface | 96 m² |
| Durée | Négociable |
| Loyer | 187,81 € /m²/an |
| Type de bien | Bureau |
| État | Construction partielle |
| Disponible | Maintenant |
The property is accessed via its own entrance and is arranged over two floors benefiting from central heating via radiators, carpeting and wood effect laminate flooring throughout and double glazed UPVC windows. The first floor comprises a largely open space that is currently divided into separate rooms. The kitchen and toilet facilities are located at the rear of the first floor. The second floor is split into two separate rooms.
- Classe d’utilisation : E
- Partiellement aménagé comme Bureau standard
- Disposition open space
- Convient pour 3 à 9 personnes
- Peut être associé à un ou plusieurs espaces supplémentaires pour obtenir jusqu’à 134 m² d’espace adjacent.
- Entreposage sécurisé
- Classe de performance énergétique – D
- Toilettes incluses dans le bail
- Wc/staff amenities
- Lots of natural light
- Split over two floors
2e étage
| Surface | 39 m² |
| Durée | Négociable |
| Loyer | 187,81 € /m²/an |
| Type de bien | Bureau |
| État | Construction partielle |
| Disponible | Maintenant |
The property is accessed via its own entrance and is arranged over two floors benefiting from central heating via radiators, carpeting and wood effect laminate flooring throughout and double glazed UPVC windows. The first floor comprises a largely open space that is currently divided into separate rooms. The kitchen and toilet facilities are located at the rear of the first floor. The second floor is split into two separate rooms.
- Classe d’utilisation : E
- Partiellement aménagé comme Bureau standard
- Disposition open space
- Convient pour 2 à 4 personnes
- Peut être associé à un ou plusieurs espaces supplémentaires pour obtenir jusqu’à 134 m² d’espace adjacent.
- Entreposage sécurisé
- Classe de performance énergétique – D
- Toilettes incluses dans le bail
- Wc/staff amenities
- Lots of natural light
- Split over two floors
APERÇU DU BIEN
The premises are located close to the centre of Caterham and benefit from good road and rail connections with Junction 6 of the M25 located approximately 1.8 miles to the south and Caterham Train Station less than 200 feet to the west, providing regular services to East Croydon. Caterham is a prosperous, affluent town with a large number of restaurants, bars, pubs and shops including a good mix of national and independent retailers.
- Système de sécurité
- Cuisine
- Classe de performance énergétique – D
- Toilettes incluses dans le bail
INFORMATIONS SUR L’IMMEUBLE
OCCUPANTS
- ÉTAGE
- NOM DE L’OCCUPANT
- Inconnu
- Boostonline UK Group Ltd
- 1er
- Hoa Care Services
- Inconnu
- The Wedding Lookbook
Présenté par

5 Station Ave
Hum, une erreur s’est produite lors de l’envoi de votre message. Veuillez réessayer.
Merci ! Votre message a été envoyé.


