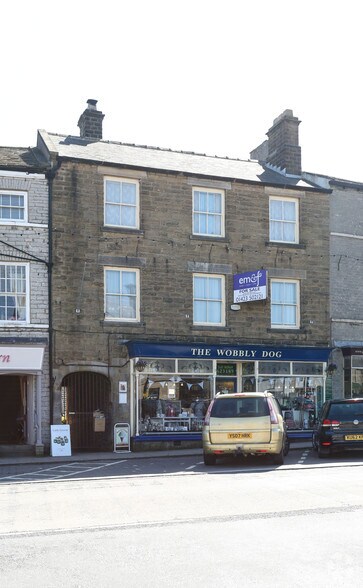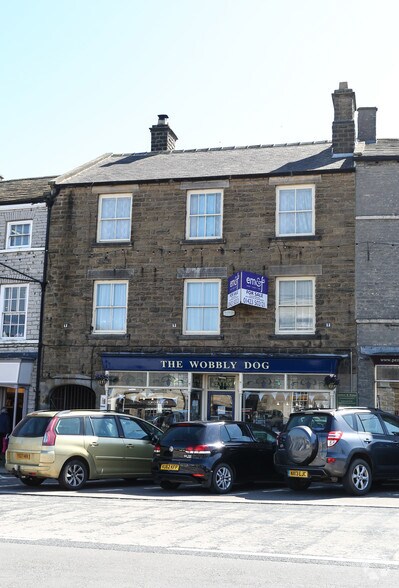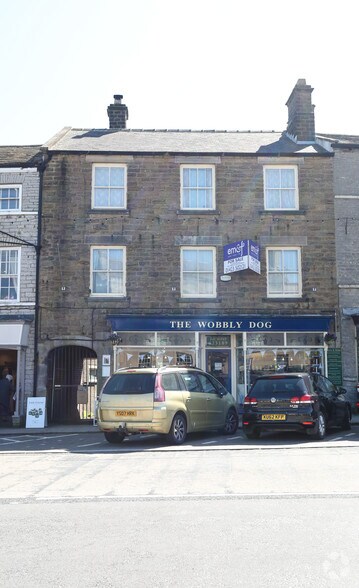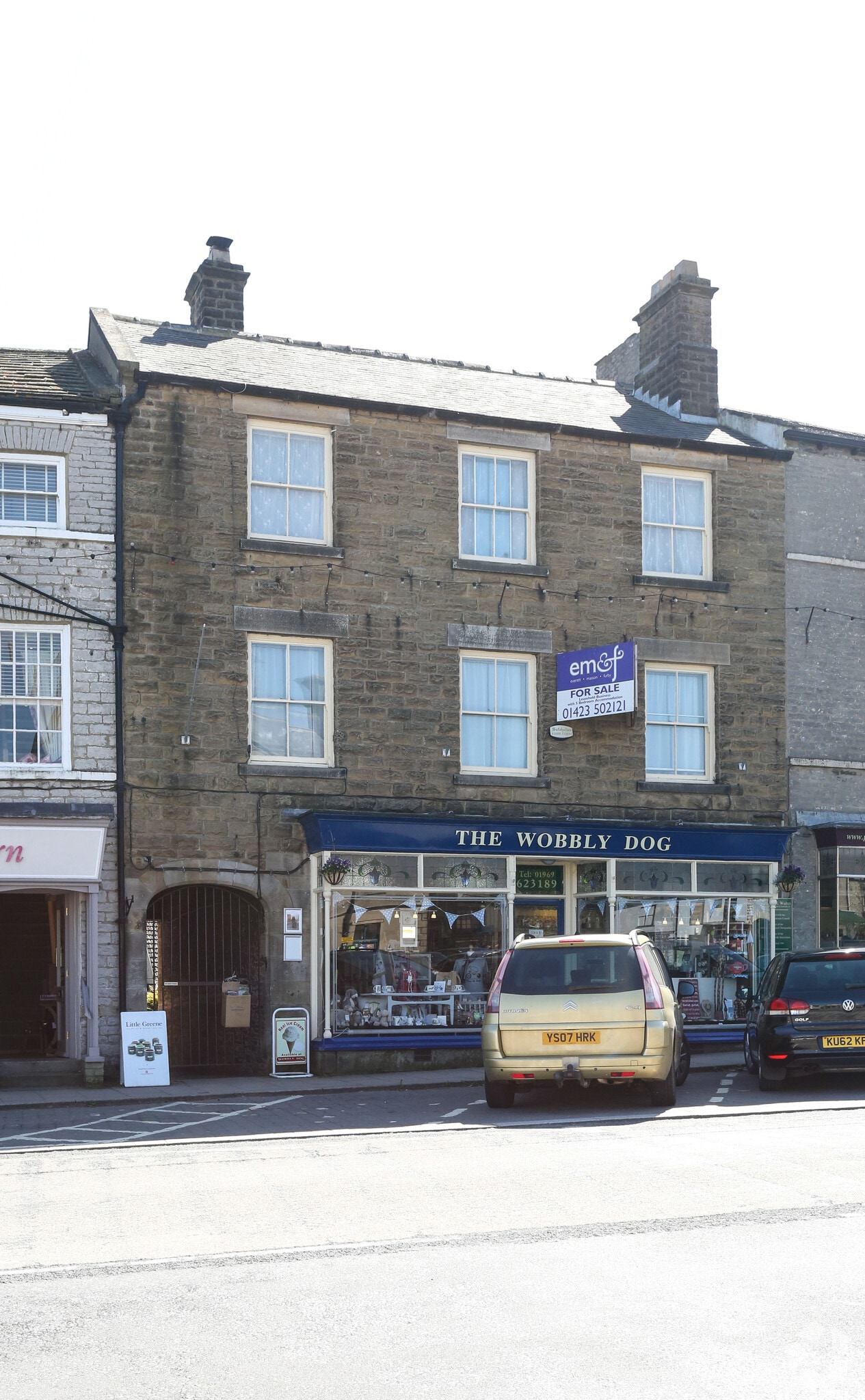Connectez-vous/S’inscrire
Votre e-mail a été envoyé.

5 Market Pl Local commercial 116 m² À vendre Leyburn DL8 5BJ 57 249 € (493,38 €/m²)



Certaines informations ont été traduites automatiquement.

INFORMATIONS PRINCIPALES SUR L'INVESTISSEMENT
- Large Retail Space & Owners Accommodation
- Extensive Custom Base
- Suntrap Rear Yard
- Popular Market Town & Tourist Location
- Retail Space With 2 Therapy Rooms
- Owners Accommodation With 5 Beds, Kitchen, Lounge, Dining Room & Shower Room
- Leasehold Property
RÉSUMÉ ANALYTIQUE
DESCRIPTION Wobbly Dog is a well placed within the market town of Leyburn offering a prime retail location.
Leyburn has a thriving community, with shops, pubs, schools, churches, doctors, dentists and is located near the local sports hall. There are many different community events organised throughout the year which include the very popular Dales Food Festival, Leyburn 1940's weekend and the Wensleydale agricultural show.
Wobbly Dog is a double fronted commercial business, facing over Leyburn market place. It offers the opportunity to live and run a successful lifestyle business in a glorious part of the country.
The ground floor is utilised by the business and compromises a large front area and a split rear area that then leads to 2 converted therapy rooms, currently used for Chiropody. There is a cellar and a small storage area as well.
The first and second floors offer spacious accommodation with 2 reception rooms, kitchen, shower room and 5 bedrooms, 4 of which are double.
There is small suntrap yard to the rear of the property with a storage shed. Parking is off road but not allocated.
The lease that is for sale is a guide price of £50,000 - £100,000 and will be a new 10 year lease with annual rent of £15,000.
SHOP
FRONT SHOP 22' 9" x 21' 0" (6.93m x 6.4m) Large double fronted retail space. Fitted carpet. Under stairs storage space. Shelved walls with middle display unit. Front door.
REAR SHOP 20' 6" x 8' 6" (6.25m x 2.59m) Fitted carpet. Shelved walls. Side room with shelving and fire exit access to passage. Access to rear therapy space.
CELLAR 7' 0" x 7' 0" (2.13m x 2.13m) Previously used as a coal store. Currently empty.
THERAPY ROOM 10' 3" x 8' 3" (3.12m x 2.51m) Front therapy space. Fitted carpet. Panelled ceiling.
THERAPY ROOM 16' 5" x 9' 0" (5m x 2.74m) Rear therapy space. Vinyl flooring. WC. Hand basin. 2x Electric radiators. Exit to the side passage.
STORAGE Small storage space between the 2 therapy rooms.
ACCOMODATION Accessed via the staircase from the shop.
FIRST FLOOR
LOUNGE 15' 6" x 10' 9" (4.72m x 3.28m) Fitted carpet. Coved ceiling. TV and phone points. Radiator. 2 Sash windows to the front.
DINING ROOM 12' 6" x 10' 9" (3.81m x 3.28m) Fitted carpet. TV point. Wood burning stove. Radiator. Large sash window to the front.
KITCHEN 12' 6" x 8' 0" (3.81m x 2.44m) Vinyl flooring. Range of wall and base units. Stainless steel sink and drainer. Plumbing for washing machine and dishwasher. Space for fridge freezer and/or under counter unit. Electric cooker point. Baxi boiler.
SHOWER ROOM Vinyl flooring. Large shower cubicle. WC. Hand basin. Airing cupboard. Radiator. Sash window to the rear.
SECOND FLOOR
LANDING Fitted carpet. Loft access. Large sash window with incredible views to the rear.
BEDROOM 1 10' 9" x 9' 0" (3.28m x 2.74m) Double bedroom. Fitted carpet. 2 built in storage cupboards. Radiator. Sash window to the front.
BEDROOM 2 10' 9" x 6' 6" (3.28m x 1.98m) Single bedroom. Fitted carpet. Radiator. Sash window to the front.
BEDROOM 3 11' 0" x 10' 9" (3.35m x 3.28m) Double bedroom. Fitted carpet. Radiator. Sash window to the front.
BEDROOM 4 11' 0" x 10' 0" (3.35m x 3.05m) Double bedroom. Fitted carpet. Alcove storage. Radiator. Sash window to the rear.
BEDROOM 5 10' 6" x 7' 6" (3.2m x 2.29m) Double bedroom. Fitted carpet. Radiator. Sash window to the rear.
OUTSIDE Passageway access to the rear. Suntrap yard with timber shed.
NOTE Kim's Bistro has access along the passage to the rear of the their property mostly used for bins.
Leyburn has a thriving community, with shops, pubs, schools, churches, doctors, dentists and is located near the local sports hall. There are many different community events organised throughout the year which include the very popular Dales Food Festival, Leyburn 1940's weekend and the Wensleydale agricultural show.
Wobbly Dog is a double fronted commercial business, facing over Leyburn market place. It offers the opportunity to live and run a successful lifestyle business in a glorious part of the country.
The ground floor is utilised by the business and compromises a large front area and a split rear area that then leads to 2 converted therapy rooms, currently used for Chiropody. There is a cellar and a small storage area as well.
The first and second floors offer spacious accommodation with 2 reception rooms, kitchen, shower room and 5 bedrooms, 4 of which are double.
There is small suntrap yard to the rear of the property with a storage shed. Parking is off road but not allocated.
The lease that is for sale is a guide price of £50,000 - £100,000 and will be a new 10 year lease with annual rent of £15,000.
SHOP
FRONT SHOP 22' 9" x 21' 0" (6.93m x 6.4m) Large double fronted retail space. Fitted carpet. Under stairs storage space. Shelved walls with middle display unit. Front door.
REAR SHOP 20' 6" x 8' 6" (6.25m x 2.59m) Fitted carpet. Shelved walls. Side room with shelving and fire exit access to passage. Access to rear therapy space.
CELLAR 7' 0" x 7' 0" (2.13m x 2.13m) Previously used as a coal store. Currently empty.
THERAPY ROOM 10' 3" x 8' 3" (3.12m x 2.51m) Front therapy space. Fitted carpet. Panelled ceiling.
THERAPY ROOM 16' 5" x 9' 0" (5m x 2.74m) Rear therapy space. Vinyl flooring. WC. Hand basin. 2x Electric radiators. Exit to the side passage.
STORAGE Small storage space between the 2 therapy rooms.
ACCOMODATION Accessed via the staircase from the shop.
FIRST FLOOR
LOUNGE 15' 6" x 10' 9" (4.72m x 3.28m) Fitted carpet. Coved ceiling. TV and phone points. Radiator. 2 Sash windows to the front.
DINING ROOM 12' 6" x 10' 9" (3.81m x 3.28m) Fitted carpet. TV point. Wood burning stove. Radiator. Large sash window to the front.
KITCHEN 12' 6" x 8' 0" (3.81m x 2.44m) Vinyl flooring. Range of wall and base units. Stainless steel sink and drainer. Plumbing for washing machine and dishwasher. Space for fridge freezer and/or under counter unit. Electric cooker point. Baxi boiler.
SHOWER ROOM Vinyl flooring. Large shower cubicle. WC. Hand basin. Airing cupboard. Radiator. Sash window to the rear.
SECOND FLOOR
LANDING Fitted carpet. Loft access. Large sash window with incredible views to the rear.
BEDROOM 1 10' 9" x 9' 0" (3.28m x 2.74m) Double bedroom. Fitted carpet. 2 built in storage cupboards. Radiator. Sash window to the front.
BEDROOM 2 10' 9" x 6' 6" (3.28m x 1.98m) Single bedroom. Fitted carpet. Radiator. Sash window to the front.
BEDROOM 3 11' 0" x 10' 9" (3.35m x 3.28m) Double bedroom. Fitted carpet. Radiator. Sash window to the front.
BEDROOM 4 11' 0" x 10' 0" (3.35m x 3.05m) Double bedroom. Fitted carpet. Alcove storage. Radiator. Sash window to the rear.
BEDROOM 5 10' 6" x 7' 6" (3.2m x 2.29m) Double bedroom. Fitted carpet. Radiator. Sash window to the rear.
OUTSIDE Passageway access to the rear. Suntrap yard with timber shed.
NOTE Kim's Bistro has access along the passage to the rear of the their property mostly used for bins.
INFORMATIONS SUR L’IMMEUBLE
Type de vente
Investissement
Type de bien
Local commercial
Droit d’usage
Pleine propriété/Emphytéose
Surface de l’immeuble
116 m²
Classe d’immeuble
B
Année de construction
1898
Prix
57 249 €
Prix par m²
493,38 €
Occupation
Mono
Hauteur du bâtiment
3 étages
Façade
5 m sur Market Place
1 of 1
1 de 4
VIDÉOS
VISITE 3D
PHOTOS
STREET VIEW
RUE
CARTE
1 of 1
Présenté par

5 Market Pl
Vous êtes déjà membre ? Connectez-vous
Hum, une erreur s’est produite lors de l’envoi de votre message. Veuillez réessayer.
Merci ! Votre message a été envoyé.

