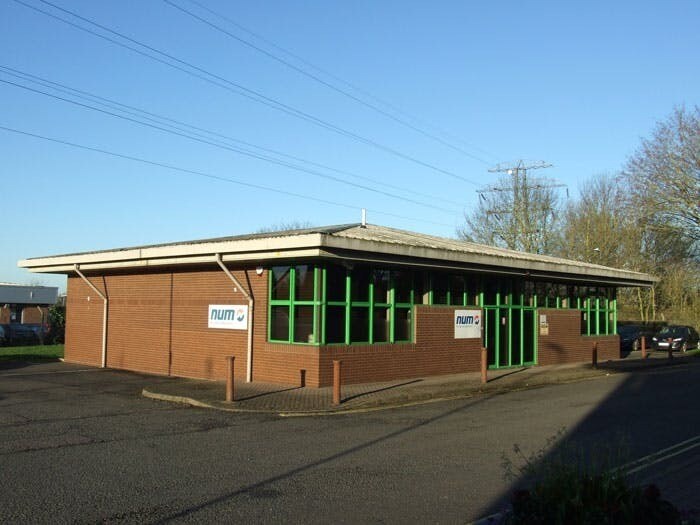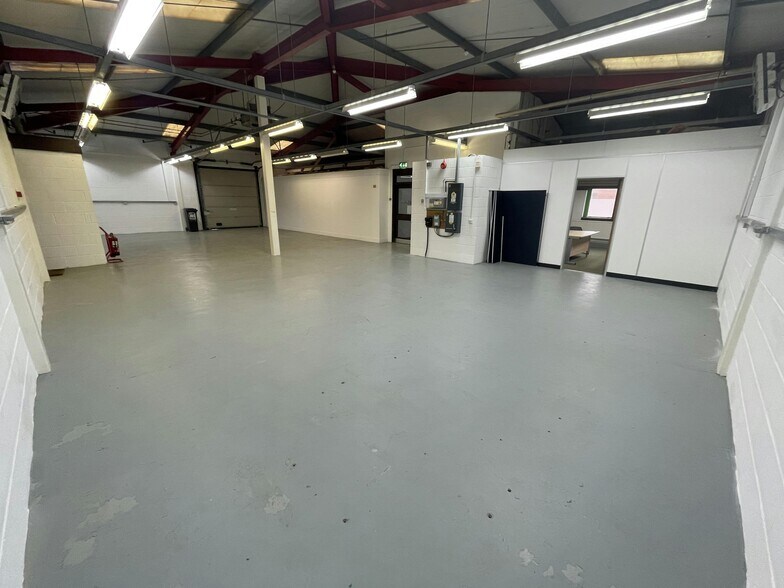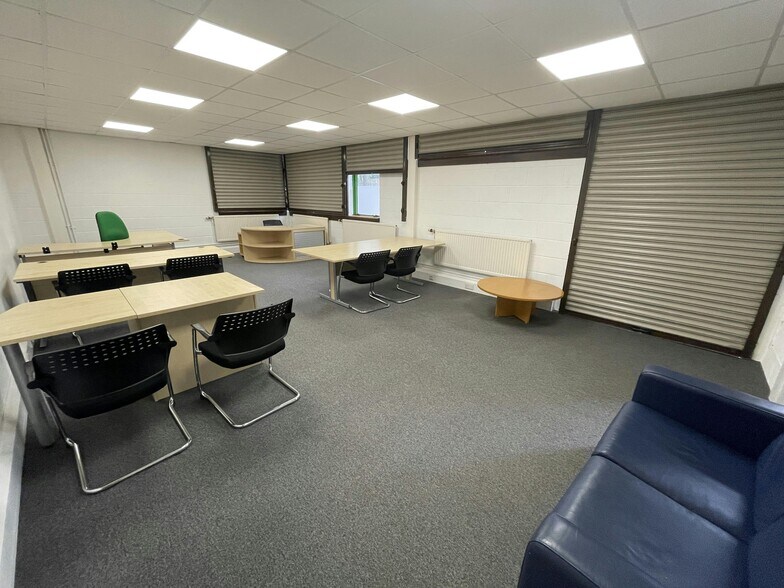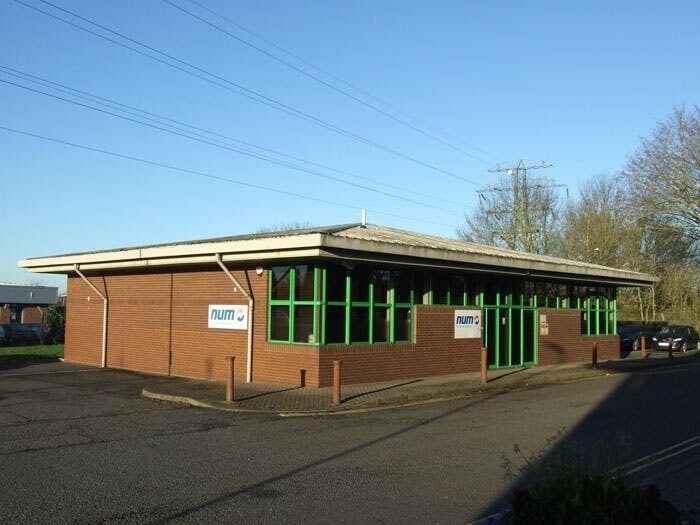Votre e-mail a été envoyé.
Certaines informations ont été traduites automatiquement.
INFORMATIONS PRINCIPALES
- 2,591 sq ft.
- Excellent road connectivity to the A45, A46 and A444.
- Roller shutter access.
- 3.90 m eaves height.
- Within close proximity of Coventry City Centre.
- Designated car parking spaces.
CARACTÉRISTIQUES
TOUS LES ESPACE DISPONIBLES(1)
Afficher les loyers en
- ESPACE
- SURFACE
- DURÉE
- LOYER
- TYPE DE BIEN
- ÉTAT
- DISPONIBLE
The unit is a steel portal frame construction with brick and block construction to the eaves. The unit provides open plan warehouse / storage space together with office accommodation and welfare facilities. Access to the unit is via a roller shutter door and separate pedestrian access. The unit benefits from an eaves height of 3.90m. Externally the unit has a loading area as well as 6 designated car parking spaces. The property is available to let on a new full repairing and insuring lease for a minimum term of three years. Further details are available on application.
- Classe d’utilisation : B2
- Espace en excellent état
- Stores automatiques
- Excellente lumière naturelle
- Porte à volet roulant
- Comprend 91 m² d’espace de bureau dédié
- Système de chauffage central
- Toilettes dans les parties communes
- Bureau intégré
| Espace | Surface | Durée | Loyer | Type de bien | État | Disponible |
| RDC – 5 | 241 m² | 3-15 Ans | 131,88 € /m²/an 10,99 € /m²/mois 31 745 € /an 2 645 € /mois | Industriel/Logistique | Construction partielle | Maintenant |
RDC – 5
| Surface |
| 241 m² |
| Durée |
| 3-15 Ans |
| Loyer |
| 131,88 € /m²/an 10,99 € /m²/mois 31 745 € /an 2 645 € /mois |
| Type de bien |
| Industriel/Logistique |
| État |
| Construction partielle |
| Disponible |
| Maintenant |
RDC – 5
| Surface | 241 m² |
| Durée | 3-15 Ans |
| Loyer | 131,88 € /m²/an |
| Type de bien | Industriel/Logistique |
| État | Construction partielle |
| Disponible | Maintenant |
The unit is a steel portal frame construction with brick and block construction to the eaves. The unit provides open plan warehouse / storage space together with office accommodation and welfare facilities. Access to the unit is via a roller shutter door and separate pedestrian access. The unit benefits from an eaves height of 3.90m. Externally the unit has a loading area as well as 6 designated car parking spaces. The property is available to let on a new full repairing and insuring lease for a minimum term of three years. Further details are available on application.
- Classe d’utilisation : B2
- Comprend 91 m² d’espace de bureau dédié
- Espace en excellent état
- Système de chauffage central
- Stores automatiques
- Toilettes dans les parties communes
- Excellente lumière naturelle
- Bureau intégré
- Porte à volet roulant
APERÇU DU BIEN
La propriété comprend un bâtiment à ossature d'acier avec des élévations en briques. L'établissement est situé dans la zone industrielle Seven Stars, au sud-est du centre-ville et à proximité de la jonction entre Allard Way (A4082) et London Road. L'autoroute à deux voies A46 se trouve également à proximité et donne accès à la sortie 15 de la M40.
FAITS SUR L’INSTALLATION SERVICE
Présenté par

5 Fairfield Ct
Hum, une erreur s’est produite lors de l’envoi de votre message. Veuillez réessayer.
Merci ! Votre message a été envoyé.








