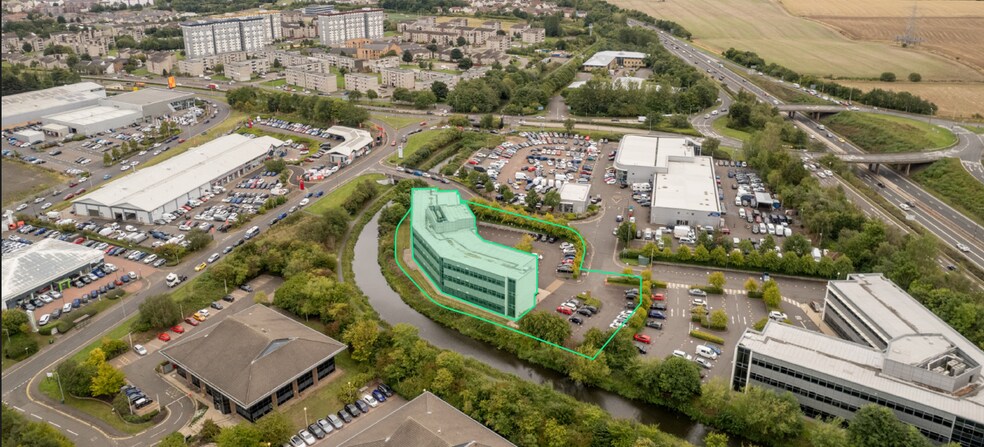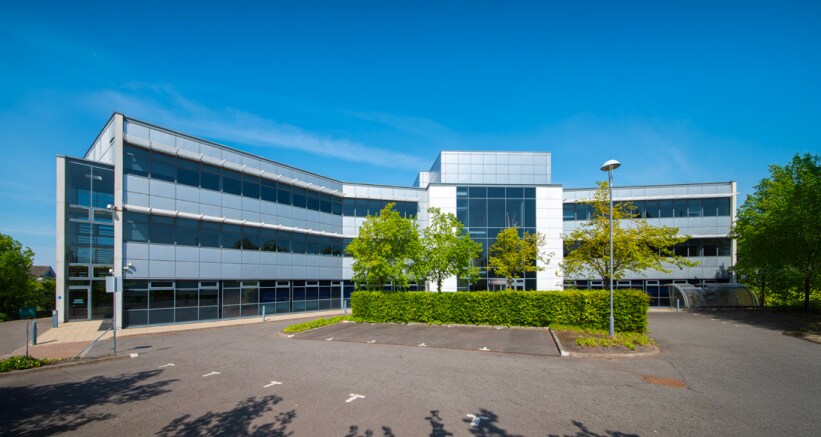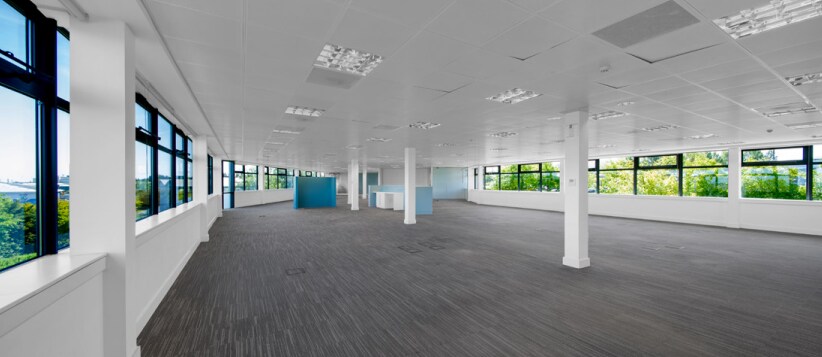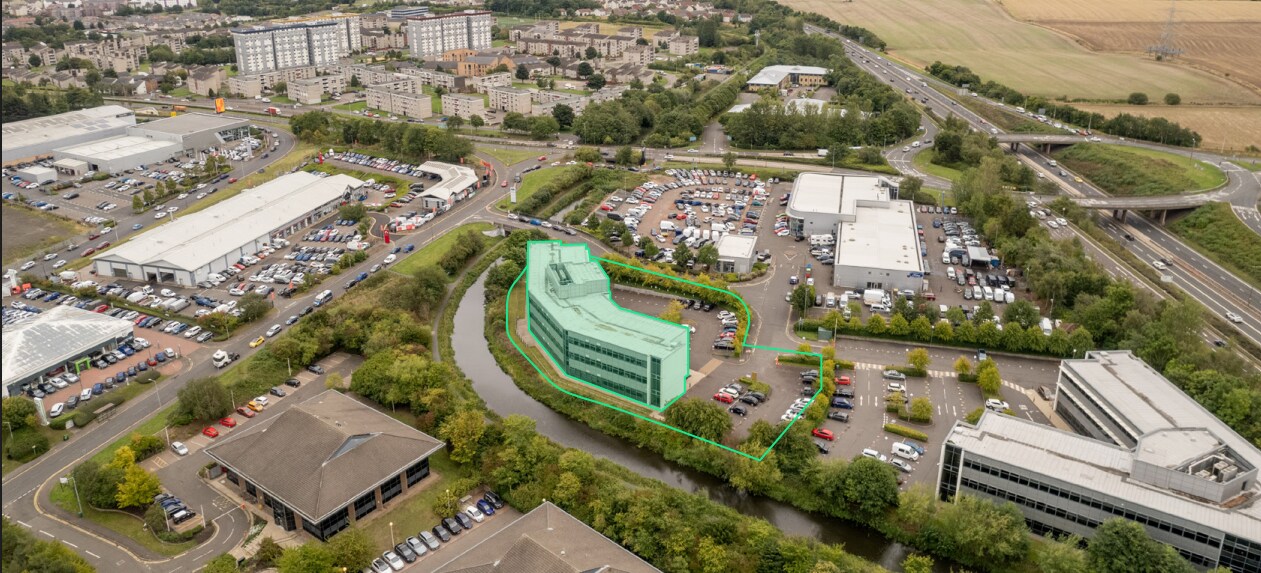Votre e-mail a été envoyé.
5 Cultins Rd Bureau | 46–2 796 m² | À louer | Edinburgh EH11 4DF



Certaines informations ont été traduites automatiquement.
INFORMATIONS PRINCIPALES
- Double Height Reception.
- Great transport links.
- 65 Car Parking Spaces.
TOUS LES ESPACES DISPONIBLES(3)
Afficher les loyers en
- ESPACE
- SURFACE
- DURÉE
- LOYER
- TYPE DE BIEN
- ÉTAT
- DISPONIBLE
The space is arranged over ground and two upper floors floors. The floorplates provide flexible accommodation, with the potential to accommodate both a single and multiple occupants, VRV Air Conditioning, Fluorescent Lighting, Suspended Ceiling, Full Access Raised Floors, Double Height Reception,2x 8 Person Passenger Lifts and Showers.
- Classe d’utilisation : Classe 4
- Disposition open space
- Peut être associé à un ou plusieurs espaces supplémentaires pour obtenir jusqu’à 2 796 m² d’espace adjacent.
- Aire de réception
- Plancher surélevé
- Classe de performance énergétique – D
- Climatisation VRV.
- Planchers surélevés à accès complet.
- Entièrement aménagé comme Bureau standard
- Espace en excellent état
- Climatisation centrale
- Accès aux ascenseurs
- Douches
- Toilettes dans les parties communes
- Éclairage fluorescent.
The space is arranged over ground and two upper floors floors. The floorplates provide flexible accommodation, with the potential to accommodate both a single and multiple occupants, VRV Air Conditioning, Fluorescent Lighting, Suspended Ceiling, Full Access Raised Floors, Double Height Reception,2x 8 Person Passenger Lifts and Showers.
- Classe d’utilisation : Classe 4
- Disposition open space
- Climatisation centrale
- Accès aux ascenseurs
- Douches
- Toilettes dans les parties communes
- Éclairage fluorescent.
- Entièrement aménagé comme Bureau standard
- Peut être associé à un ou plusieurs espaces supplémentaires pour obtenir jusqu’à 2 796 m² d’espace adjacent.
- Aire de réception
- Plancher surélevé
- Classe de performance énergétique – D
- Climatisation VRV.
- Planchers surélevés à accès complet.
The space is arranged over ground and two upper floors floors. The floorplates provide flexible accommodation, with the potential to accommodate both a single and multiple occupants, VRV Air Conditioning, Fluorescent Lighting, Suspended Ceiling, Full Access Raised Floors, Double Height Reception,2x 8 Person Passenger Lifts and Showers.
- Classe d’utilisation : Classe 4
- Disposition open space
- Climatisation centrale
- Accès aux ascenseurs
- Douches
- Toilettes dans les parties communes
- Éclairage fluorescent.
- Entièrement aménagé comme Bureau standard
- Peut être associé à un ou plusieurs espaces supplémentaires pour obtenir jusqu’à 2 796 m² d’espace adjacent.
- Aire de réception
- Plancher surélevé
- Classe de performance énergétique – D
- Climatisation VRV.
- Planchers surélevés à accès complet.
| Espace | Surface | Durée | Loyer | Type de bien | État | Disponible |
| RDC | 46 – 932 m² | Négociable | 197,94 € /m²/an 16,50 € /m²/mois 184 484 € /an 15 374 € /mois | Bureau | Construction achevée | Maintenant |
| 1er étage | 46 – 932 m² | Négociable | 197,94 € /m²/an 16,50 € /m²/mois 184 484 € /an 15 374 € /mois | Bureau | Construction achevée | Maintenant |
| 2e étage | 46 – 932 m² | Négociable | 197,94 € /m²/an 16,50 € /m²/mois 184 484 € /an 15 374 € /mois | Bureau | Construction achevée | Maintenant |
RDC
| Surface |
| 46 – 932 m² |
| Durée |
| Négociable |
| Loyer |
| 197,94 € /m²/an 16,50 € /m²/mois 184 484 € /an 15 374 € /mois |
| Type de bien |
| Bureau |
| État |
| Construction achevée |
| Disponible |
| Maintenant |
1er étage
| Surface |
| 46 – 932 m² |
| Durée |
| Négociable |
| Loyer |
| 197,94 € /m²/an 16,50 € /m²/mois 184 484 € /an 15 374 € /mois |
| Type de bien |
| Bureau |
| État |
| Construction achevée |
| Disponible |
| Maintenant |
2e étage
| Surface |
| 46 – 932 m² |
| Durée |
| Négociable |
| Loyer |
| 197,94 € /m²/an 16,50 € /m²/mois 184 484 € /an 15 374 € /mois |
| Type de bien |
| Bureau |
| État |
| Construction achevée |
| Disponible |
| Maintenant |
RDC
| Surface | 46 – 932 m² |
| Durée | Négociable |
| Loyer | 197,94 € /m²/an |
| Type de bien | Bureau |
| État | Construction achevée |
| Disponible | Maintenant |
The space is arranged over ground and two upper floors floors. The floorplates provide flexible accommodation, with the potential to accommodate both a single and multiple occupants, VRV Air Conditioning, Fluorescent Lighting, Suspended Ceiling, Full Access Raised Floors, Double Height Reception,2x 8 Person Passenger Lifts and Showers.
- Classe d’utilisation : Classe 4
- Entièrement aménagé comme Bureau standard
- Disposition open space
- Espace en excellent état
- Peut être associé à un ou plusieurs espaces supplémentaires pour obtenir jusqu’à 2 796 m² d’espace adjacent.
- Climatisation centrale
- Aire de réception
- Accès aux ascenseurs
- Plancher surélevé
- Douches
- Classe de performance énergétique – D
- Toilettes dans les parties communes
- Climatisation VRV.
- Éclairage fluorescent.
- Planchers surélevés à accès complet.
1er étage
| Surface | 46 – 932 m² |
| Durée | Négociable |
| Loyer | 197,94 € /m²/an |
| Type de bien | Bureau |
| État | Construction achevée |
| Disponible | Maintenant |
The space is arranged over ground and two upper floors floors. The floorplates provide flexible accommodation, with the potential to accommodate both a single and multiple occupants, VRV Air Conditioning, Fluorescent Lighting, Suspended Ceiling, Full Access Raised Floors, Double Height Reception,2x 8 Person Passenger Lifts and Showers.
- Classe d’utilisation : Classe 4
- Entièrement aménagé comme Bureau standard
- Disposition open space
- Peut être associé à un ou plusieurs espaces supplémentaires pour obtenir jusqu’à 2 796 m² d’espace adjacent.
- Climatisation centrale
- Aire de réception
- Accès aux ascenseurs
- Plancher surélevé
- Douches
- Classe de performance énergétique – D
- Toilettes dans les parties communes
- Climatisation VRV.
- Éclairage fluorescent.
- Planchers surélevés à accès complet.
2e étage
| Surface | 46 – 932 m² |
| Durée | Négociable |
| Loyer | 197,94 € /m²/an |
| Type de bien | Bureau |
| État | Construction achevée |
| Disponible | Maintenant |
The space is arranged over ground and two upper floors floors. The floorplates provide flexible accommodation, with the potential to accommodate both a single and multiple occupants, VRV Air Conditioning, Fluorescent Lighting, Suspended Ceiling, Full Access Raised Floors, Double Height Reception,2x 8 Person Passenger Lifts and Showers.
- Classe d’utilisation : Classe 4
- Entièrement aménagé comme Bureau standard
- Disposition open space
- Peut être associé à un ou plusieurs espaces supplémentaires pour obtenir jusqu’à 2 796 m² d’espace adjacent.
- Climatisation centrale
- Aire de réception
- Accès aux ascenseurs
- Plancher surélevé
- Douches
- Classe de performance énergétique – D
- Toilettes dans les parties communes
- Climatisation VRV.
- Éclairage fluorescent.
- Planchers surélevés à accès complet.
APERÇU DU BIEN
The property comprises an office building of steel construction arranged over three floors. The property is located adjacent to the Hermiston Gait roundabout providing unrivalled access to the M8 Motorway. Hermiston Gait Retail Park is in close proximity and public transport links are good via the bus network (A71 Calder Road) and Edinburgh Park Railway Station.
- Accès 24 h/24
- Système de sécurité
- Accessible fauteuils roulants
- Réception
- Local à vélos
- Lumière naturelle
- Climatisation
INFORMATIONS SUR L’IMMEUBLE
Présenté par
Ivy Business Centre Ltd
5 Cultins Rd
Hum, une erreur s’est produite lors de l’envoi de votre message. Veuillez réessayer.
Merci ! Votre message a été envoyé.






