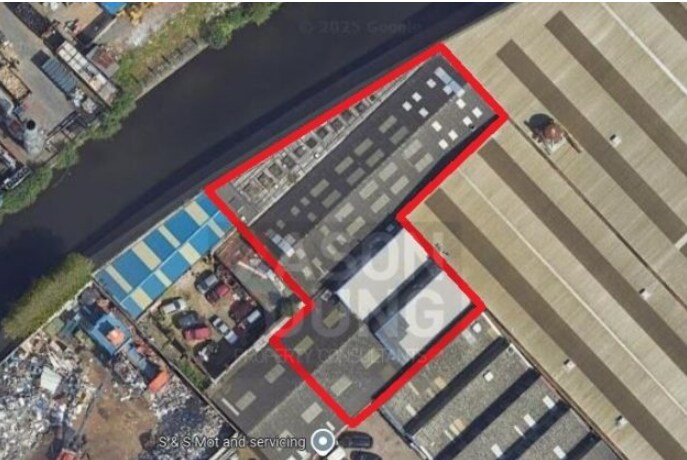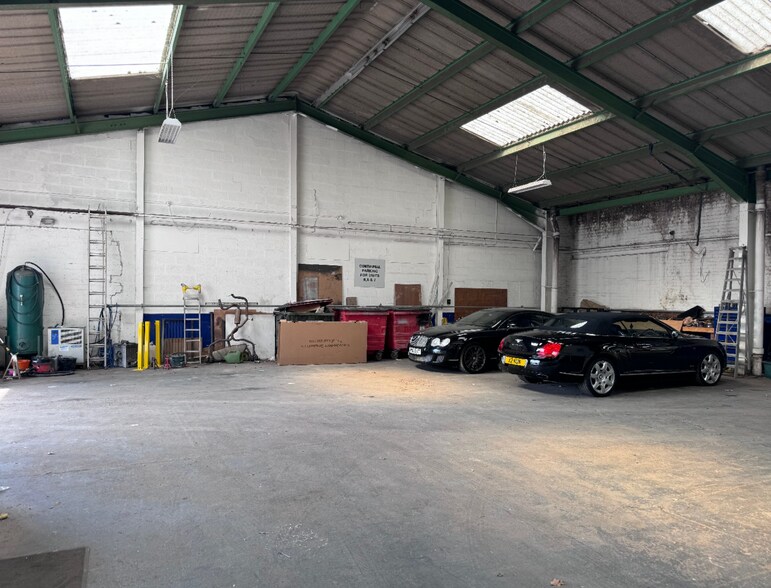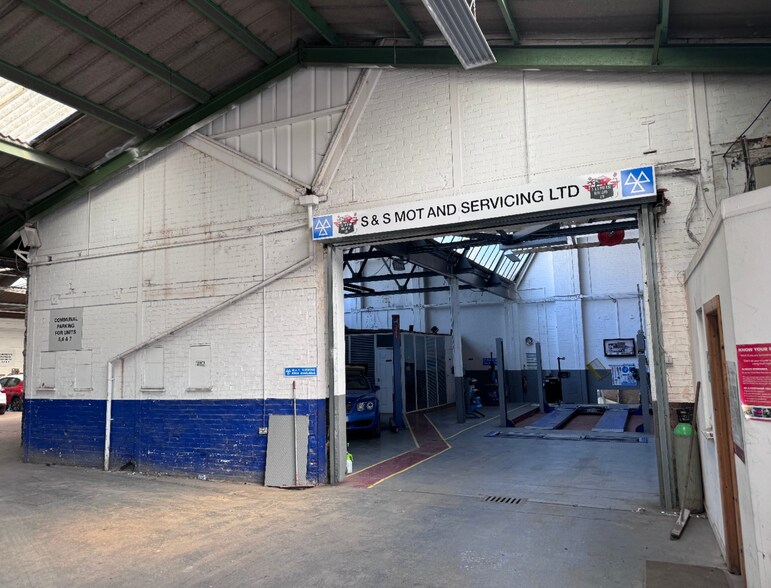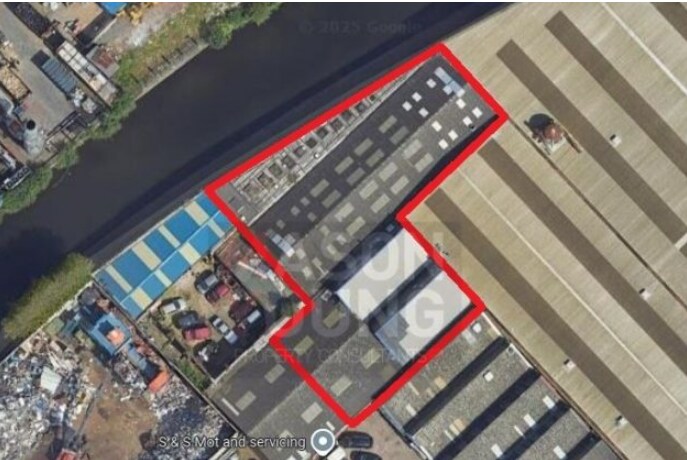Votre e-mail a été envoyé.

5-7 Cheston Rd Industriel/Logistique | 1 196 m² | À louer | Birmingham B7 5EE



Certaines informations ont été traduites automatiquement.

INFORMATIONS PRINCIPALES
- Eaves height ranging from approximately 4.267m to 7.024m
- Staff facilities
- Car Parking available
CARACTÉRISTIQUES
TOUS LES ESPACE DISPONIBLES(1)
Afficher les loyers en
- ESPACE
- SURFACE
- DURÉE
- LOYER
- TYPE DE BIEN
- ÉTAT
- DISPONIBLE
Les espaces 4 de cet immeuble doivent être loués ensemble, pour un total de 1 196 m² (Surface contiguë):
The property is available on a leasehold basis at a quoting rent of £80,000 per annum exclusive, subject to contract. Terms to be agreed.
- Classe d’utilisation : B2
- Stores automatiques
- Fluorescent strip lighting
- Communal parking
- Entreposage sécurisé
- Toilettes dans les parties communes
- Metal electric shutters
| Espace | Surface | Durée | Loyer | Type de bien | État | Disponible |
| RDC – 5, RDC – 6, RDC – 7, RDC – Communal | 1 196 m² | Négociable | 76,83 € /m²/an 6,40 € /m²/mois 91 909 € /an 7 659 € /mois | Industriel/Logistique | Construction achevée | Maintenant |
RDC – 5, RDC – 6, RDC – 7, RDC – Communal
Les espaces 4 de cet immeuble doivent être loués ensemble, pour un total de 1 196 m² (Surface contiguë):
| Surface |
|
RDC – 5 - 250 m²
RDC – 6 - 84 m²
RDC – 7 - 407 m²
RDC – Communal - 457 m²
|
| Durée |
| Négociable |
| Loyer |
| 76,83 € /m²/an 6,40 € /m²/mois 91 909 € /an 7 659 € /mois |
| Type de bien |
| Industriel/Logistique |
| État |
| Construction achevée |
| Disponible |
| Maintenant |
RDC – 5, RDC – 6, RDC – 7, RDC – Communal
| Surface |
RDC – 5 - 250 m²
RDC – 6 - 84 m²
RDC – 7 - 407 m²
RDC – Communal - 457 m²
|
| Durée | Négociable |
| Loyer | 76,83 € /m²/an |
| Type de bien | Industriel/Logistique |
| État | Construction achevée |
| Disponible | Maintenant |
The property is available on a leasehold basis at a quoting rent of £80,000 per annum exclusive, subject to contract. Terms to be agreed.
- Classe d’utilisation : B2
- Entreposage sécurisé
- Stores automatiques
- Toilettes dans les parties communes
- Fluorescent strip lighting
- Metal electric shutters
- Communal parking
APERÇU DU BIEN
The premises comprise an industrial/warehouse unit of steel portal frame construction with brick elevations, surmounted by a pitched roof incorporating translucent panels and a light metal truss structure. The unit has been split into multiple units. Internally, the premises benefits from a concrete floor, fluorescent strip lighting, W/C facilities, metal electric shutters, double-pitched glass panels, communal parking, and an eaves height ranging from approximately 4.267m to 7.024m
FAITS SUR L’INSTALLATION ENTREPÔT
Présenté par

5-7 Cheston Rd
Hum, une erreur s’est produite lors de l’envoi de votre message. Veuillez réessayer.
Merci ! Votre message a été envoyé.


