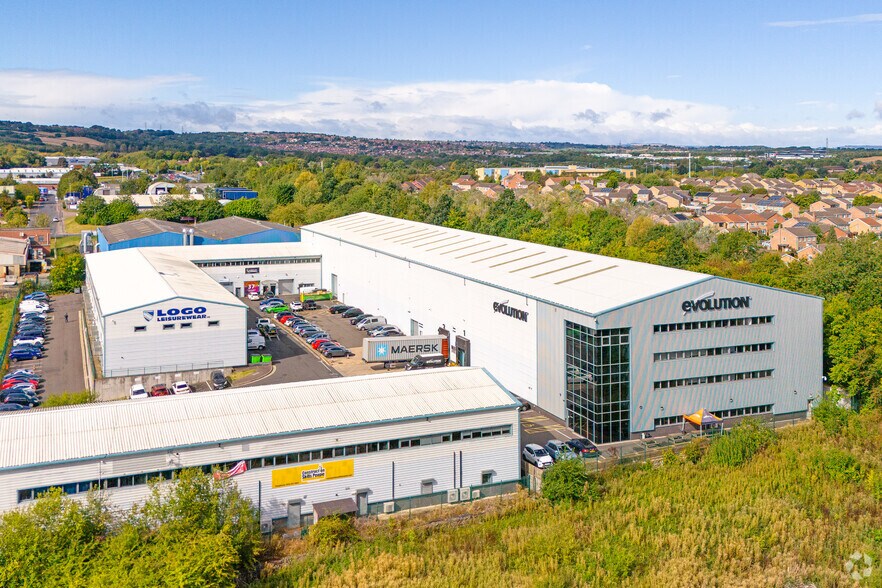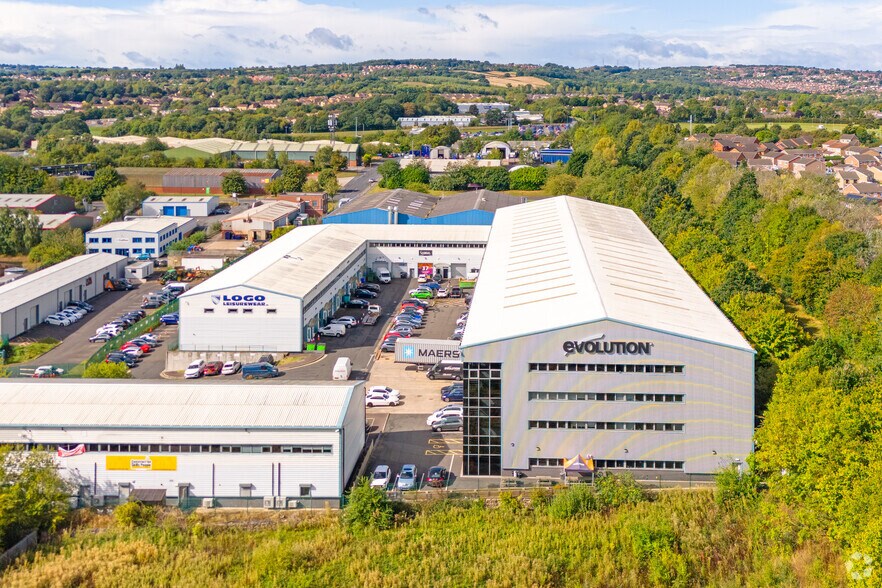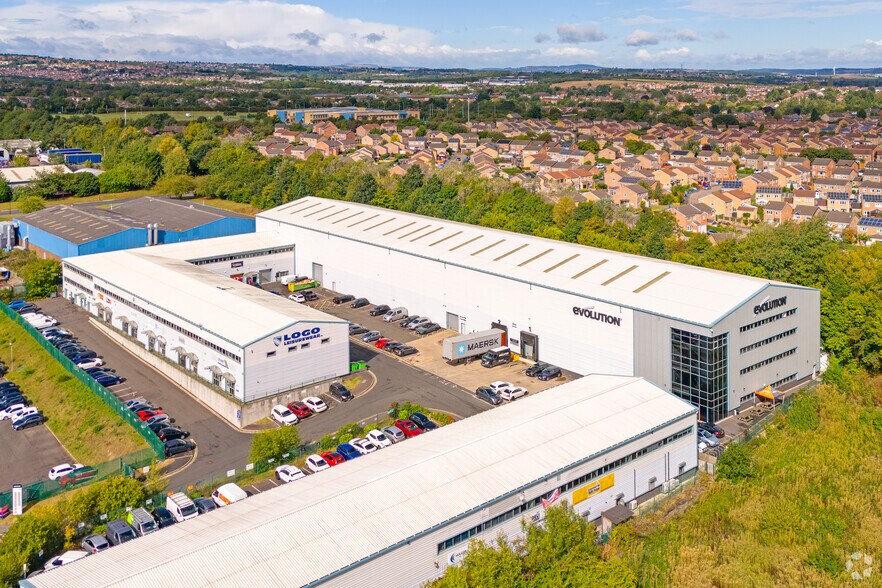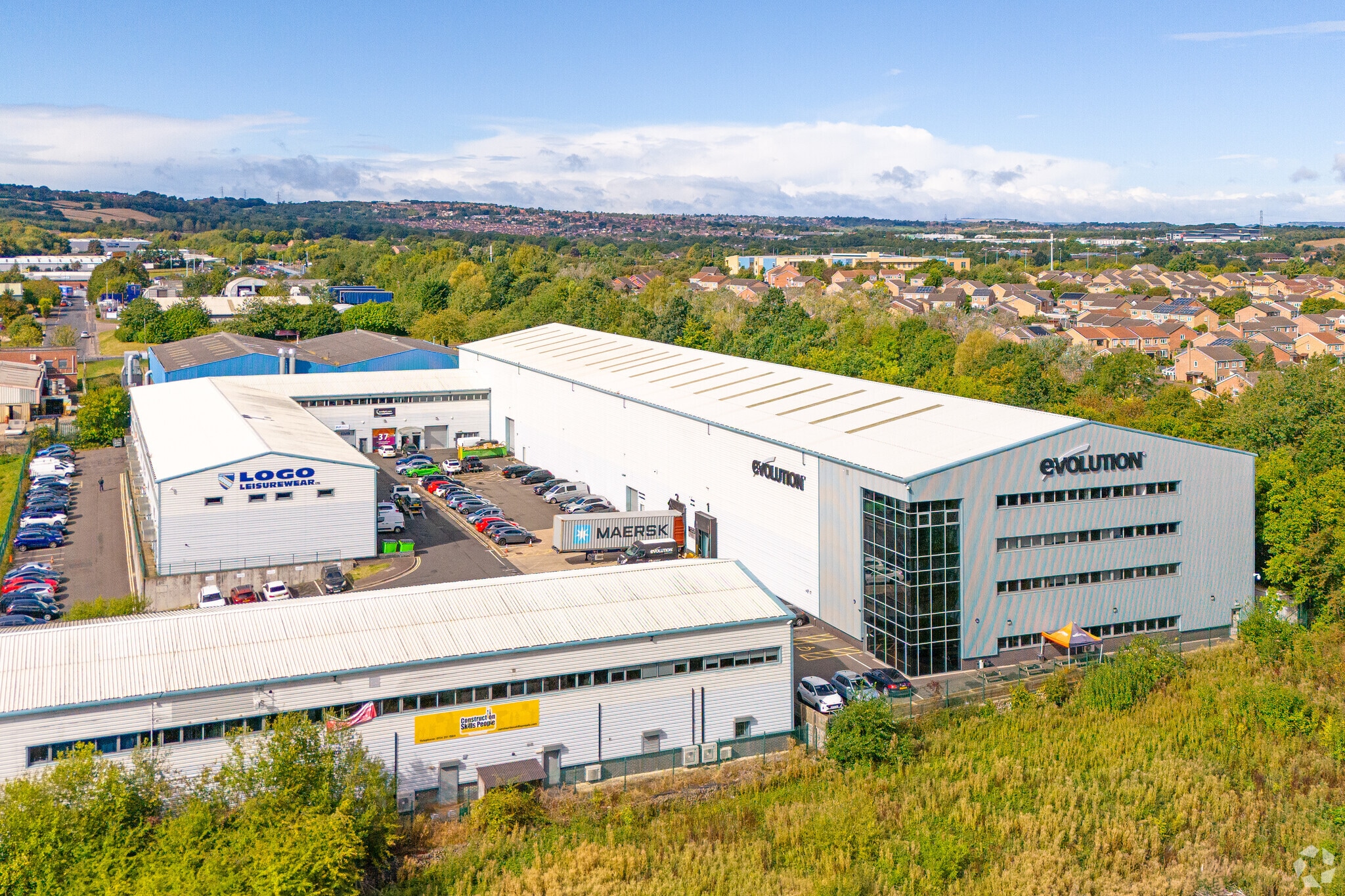Votre e-mail a été envoyé.
5-39 Long Acre Close 98–200 m² | À louer | Sheffield S20 3FR



Certaines informations ont été traduites automatiquement.
INFORMATIONS PRINCIPALES
- Roller shutter
- Versatile use
- Natural light
CARACTÉRISTIQUES
TOUS LES ESPACES DISPONIBLES(2)
Afficher les loyers en
- ESPACE
- SURFACE
- DURÉE
- LOYER
- TYPE DE BIEN
- ÉTAT
- DISPONIBLE
This is a modern two-storey business unit providing open plan warehouse/workspace on the ground floor and office accommodation on the first floor. The ground floor is open plan and benefits from good floor to ceiling height. The first floor has been well fitted out with suspended ceilings and recessed lighting throughout. Access to the property is through a personnel doorway or the electric roller shutter. The premises has the benefit of a shared yard and demised car parking spaces. The premises are available on a new lease for a term to be agreed.
- Classe d’utilisation : B8
- Bureaux cloisonnés
- Lumière naturelle
- Toilettes incluses dans le bail
- WC & Kitchen facility
- Roller shutter
- Peut être associé à un ou plusieurs espaces supplémentaires pour obtenir jusqu’à 200 m² d’espace adjacent.
- Entreposage sécurisé
- Stores automatiques
- Cour
- Natural light
- Versatile use
This is a modern two-storey business unit providing open plan warehouse/workspace on the ground floor and office accommodation on the first floor. The ground floor is open plan and benefits from good floor to ceiling height. The first floor has been well fitted out with suspended ceilings and recessed lighting throughout. Access to the property is through a personnel doorway or the electric roller shutter. The premises has the benefit of a shared yard and demised car parking spaces. The premises are available on a new lease for a term to be agreed.
- Classe d’utilisation : E
- Disposition open space
- Peut être associé à un ou plusieurs espaces supplémentaires pour obtenir jusqu’à 200 m² d’espace adjacent.
- Open space
- Natural light
- Versatile use
- Partiellement aménagé comme Bureau standard
- Convient pour 3 à 9 personnes
- Lumière naturelle
- WC & Kitchen facility
- Roller shutter
| Espace | Surface | Durée | Loyer | Type de bien | État | Disponible |
| RDC | 102 m² | Négociable | 96,74 € /m²/an 8,06 € /m²/mois 9 823 € /an 818,58 € /mois | Industriel/Logistique | Construction partielle | Maintenant |
| 1er étage | 98 m² | Négociable | 96,74 € /m²/an 8,06 € /m²/mois 9 526 € /an 793,87 € /mois | Bureau | Construction partielle | Maintenant |
RDC
| Surface |
| 102 m² |
| Durée |
| Négociable |
| Loyer |
| 96,74 € /m²/an 8,06 € /m²/mois 9 823 € /an 818,58 € /mois |
| Type de bien |
| Industriel/Logistique |
| État |
| Construction partielle |
| Disponible |
| Maintenant |
1er étage
| Surface |
| 98 m² |
| Durée |
| Négociable |
| Loyer |
| 96,74 € /m²/an 8,06 € /m²/mois 9 526 € /an 793,87 € /mois |
| Type de bien |
| Bureau |
| État |
| Construction partielle |
| Disponible |
| Maintenant |
RDC
| Surface | 102 m² |
| Durée | Négociable |
| Loyer | 96,74 € /m²/an |
| Type de bien | Industriel/Logistique |
| État | Construction partielle |
| Disponible | Maintenant |
This is a modern two-storey business unit providing open plan warehouse/workspace on the ground floor and office accommodation on the first floor. The ground floor is open plan and benefits from good floor to ceiling height. The first floor has been well fitted out with suspended ceilings and recessed lighting throughout. Access to the property is through a personnel doorway or the electric roller shutter. The premises has the benefit of a shared yard and demised car parking spaces. The premises are available on a new lease for a term to be agreed.
- Classe d’utilisation : B8
- Peut être associé à un ou plusieurs espaces supplémentaires pour obtenir jusqu’à 200 m² d’espace adjacent.
- Bureaux cloisonnés
- Entreposage sécurisé
- Lumière naturelle
- Stores automatiques
- Toilettes incluses dans le bail
- Cour
- WC & Kitchen facility
- Natural light
- Roller shutter
- Versatile use
1er étage
| Surface | 98 m² |
| Durée | Négociable |
| Loyer | 96,74 € /m²/an |
| Type de bien | Bureau |
| État | Construction partielle |
| Disponible | Maintenant |
This is a modern two-storey business unit providing open plan warehouse/workspace on the ground floor and office accommodation on the first floor. The ground floor is open plan and benefits from good floor to ceiling height. The first floor has been well fitted out with suspended ceilings and recessed lighting throughout. Access to the property is through a personnel doorway or the electric roller shutter. The premises has the benefit of a shared yard and demised car parking spaces. The premises are available on a new lease for a term to be agreed.
- Classe d’utilisation : E
- Partiellement aménagé comme Bureau standard
- Disposition open space
- Convient pour 3 à 9 personnes
- Peut être associé à un ou plusieurs espaces supplémentaires pour obtenir jusqu’à 200 m² d’espace adjacent.
- Lumière naturelle
- Open space
- WC & Kitchen facility
- Natural light
- Roller shutter
- Versatile use
APERÇU DU BIEN
The property provides mixed us accommodation and is located in Holbrook Industrial Estate.
FAITS SUR L’INSTALLATION ENTREPÔT
OCCUPANTS
- ÉTAGE
- NOM DE L’OCCUPANT
- SECTEUR D’ACTIVITÉ
- RDC
- Adrad
- -
- Multi
- Award
- Grossiste
- RDC
- C & G Assessments & Training
- -
- Multi
- Gatley Fluid Power
- Grossiste
- Multi
- Hewitts Accountants
- Services professionnels, scientifiques et techniques
- Multi
- Logo Leisurewear Ltd
- Enseigne
- Multi
- Olmec Advanced Materials
- Services professionnels, scientifiques et techniques
- Multi
- Quick Play
- -
- RDC
- Sapphire Hardware Limited
- Grossiste
- RDC
- South Yorkshire Welding Supplies
- Grossiste
Présenté par

5-39 Long Acre Close
Hum, une erreur s’est produite lors de l’envoi de votre message. Veuillez réessayer.
Merci ! Votre message a été envoyé.





