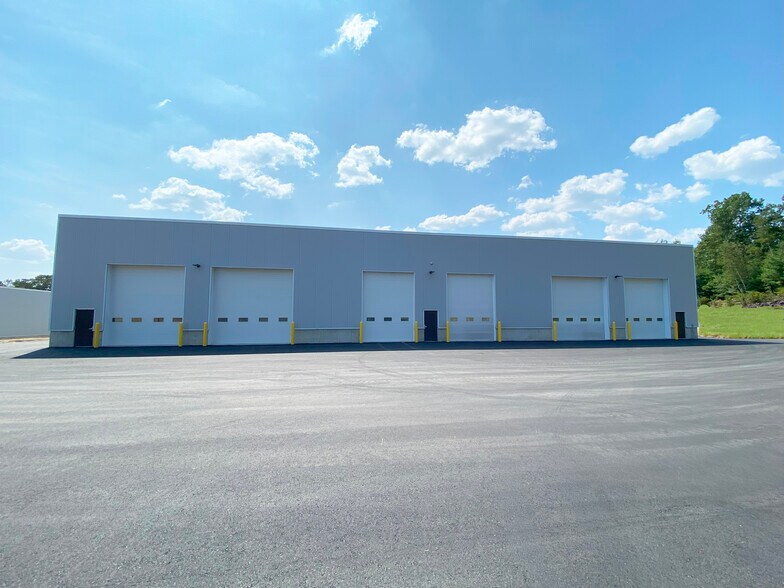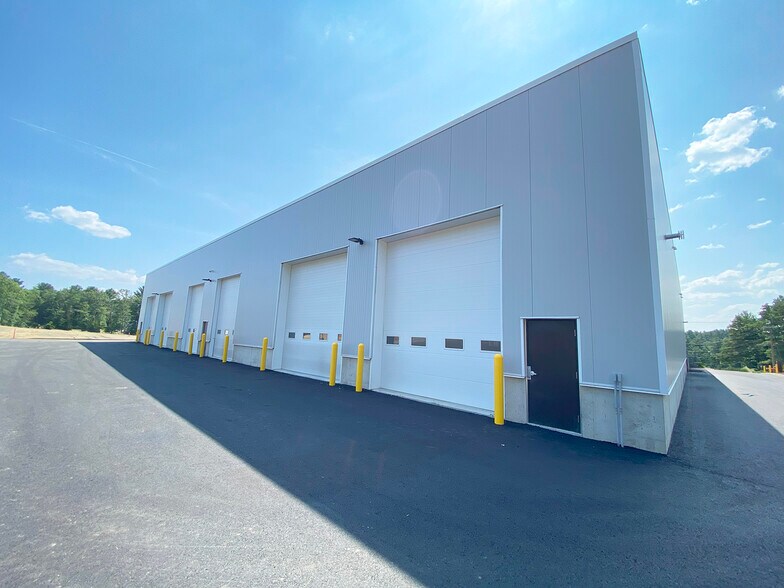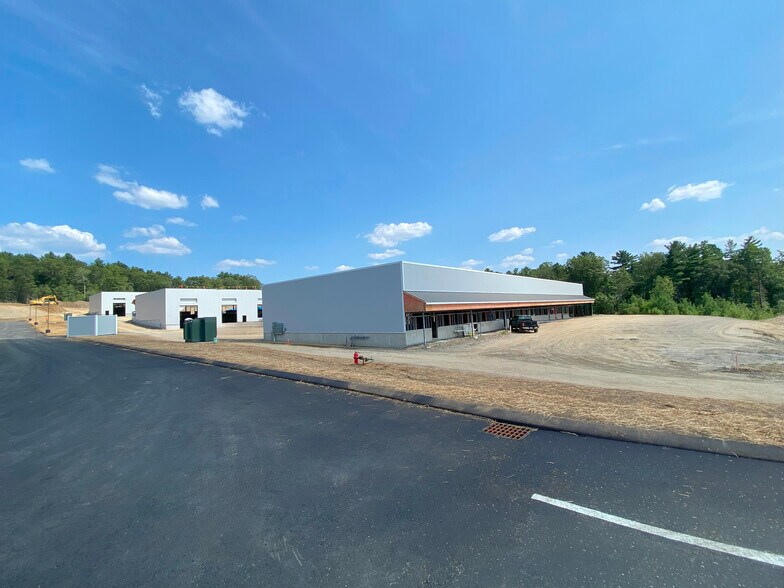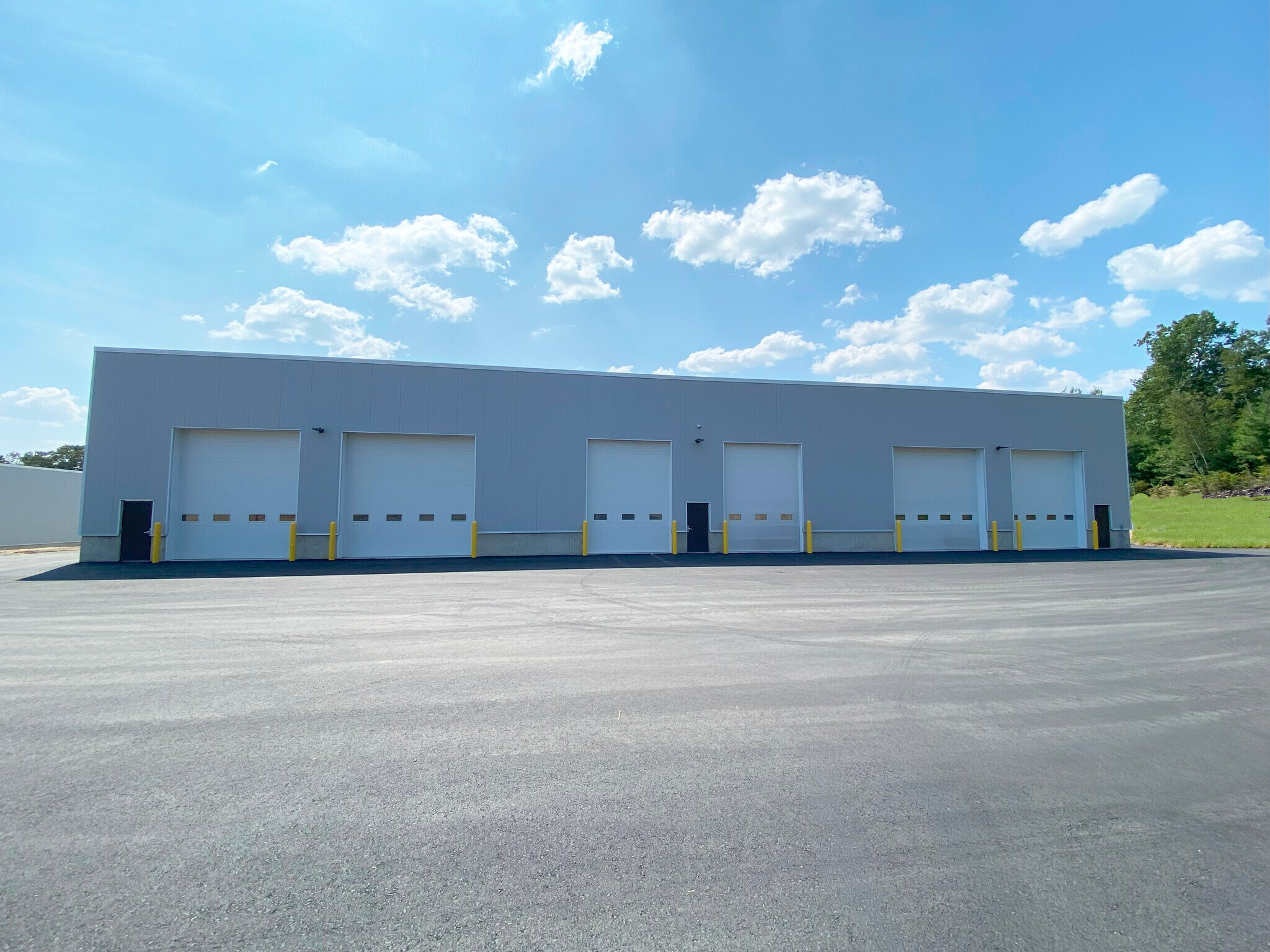Votre e-mail a été envoyé.
Certaines informations ont été traduites automatiquement.
INFORMATIONS PRINCIPALES
- New construction - now leasing
- (1) 12'x16' drive-in door per unit, 21 clear height
- Available space 2,300 SF - 50,400 SF
CARACTÉRISTIQUES
TOUS LES ESPACES DISPONIBLES(3)
Afficher les loyers en
- ESPACE
- SURFACE
- DURÉE
- LOYER
- TYPE DE BIEN
- ÉTAT
- DISPONIBLE
Total building 18,400 SF comprised of 8 units approximately 2,300 SF. Each unit has (1) 12'x16' drive-in door, 21' clear height, 900 SF of office space and some units include a 900 SF mezzanine. There is 200 amp/3-phase 120/208 power.
- Espace en excellent état
Total building 16,300 SF comprised of 6 units approximately 2,300 SF. Each unit has (1) 12'x16' drive-in door, 21' clear height, 900 SF of office space and some units include a 900 SF mezzanine. There is 200 amp/3-phase 120/208 power.
- Espace en excellent état
Total building 18,400 SF comprised of 8 units approximately 2,300 SF. Each unit has (1) 12'x16' drive-in door, 21' clear height, 900 SF of office space and some units include a 900 SF mezzanine. There is 200 amp/3-phase 120/208 power.
- Espace en excellent état
| Espace | Surface | Durée | Loyer | Type de bien | État | Disponible |
| 1er étage – 17 | 214 – 1 709 m² | Négociable | Sur demande Sur demande Sur demande Sur demande | Industriel/Logistique | Construction achevée | 30/11/2025 |
| 1er étage – 27 | 214 – 1 263 m² | Négociable | Sur demande Sur demande Sur demande Sur demande | Industriel/Logistique | Construction achevée | 30/11/2025 |
| 1er étage – 5 | 214 – 1 709 m² | Négociable | Sur demande Sur demande Sur demande Sur demande | Industriel/Logistique | Construction achevée | 30/11/2025 |
1er étage – 17
| Surface |
| 214 – 1 709 m² |
| Durée |
| Négociable |
| Loyer |
| Sur demande Sur demande Sur demande Sur demande |
| Type de bien |
| Industriel/Logistique |
| État |
| Construction achevée |
| Disponible |
| 30/11/2025 |
1er étage – 27
| Surface |
| 214 – 1 263 m² |
| Durée |
| Négociable |
| Loyer |
| Sur demande Sur demande Sur demande Sur demande |
| Type de bien |
| Industriel/Logistique |
| État |
| Construction achevée |
| Disponible |
| 30/11/2025 |
1er étage – 5
| Surface |
| 214 – 1 709 m² |
| Durée |
| Négociable |
| Loyer |
| Sur demande Sur demande Sur demande Sur demande |
| Type de bien |
| Industriel/Logistique |
| État |
| Construction achevée |
| Disponible |
| 30/11/2025 |
1er étage – 17
| Surface | 214 – 1 709 m² |
| Durée | Négociable |
| Loyer | Sur demande |
| Type de bien | Industriel/Logistique |
| État | Construction achevée |
| Disponible | 30/11/2025 |
Total building 18,400 SF comprised of 8 units approximately 2,300 SF. Each unit has (1) 12'x16' drive-in door, 21' clear height, 900 SF of office space and some units include a 900 SF mezzanine. There is 200 amp/3-phase 120/208 power.
- Espace en excellent état
1er étage – 27
| Surface | 214 – 1 263 m² |
| Durée | Négociable |
| Loyer | Sur demande |
| Type de bien | Industriel/Logistique |
| État | Construction achevée |
| Disponible | 30/11/2025 |
Total building 16,300 SF comprised of 6 units approximately 2,300 SF. Each unit has (1) 12'x16' drive-in door, 21' clear height, 900 SF of office space and some units include a 900 SF mezzanine. There is 200 amp/3-phase 120/208 power.
- Espace en excellent état
1er étage – 5
| Surface | 214 – 1 709 m² |
| Durée | Négociable |
| Loyer | Sur demande |
| Type de bien | Industriel/Logistique |
| État | Construction achevée |
| Disponible | 30/11/2025 |
Total building 18,400 SF comprised of 8 units approximately 2,300 SF. Each unit has (1) 12'x16' drive-in door, 21' clear height, 900 SF of office space and some units include a 900 SF mezzanine. There is 200 amp/3-phase 120/208 power.
- Espace en excellent état
APERÇU DU BIEN
NEW CONSTRUCTION - NOW LEASING: There are (3) buildings: 18,400 SF; 18,400 SF and 16,300 SF. There are 6 to 8 single-bay units per building that are approximately 2,300 SF and some with an additional 900 SF of mezzanine space. Adjacent units can be combined. Each unit has 900± SF of office space, (1) 12'x16' SF drive-in door, 21' clear height and 200 amp 120/280 volts; 3-phase power. The units are separately metered.
FAITS SUR L’INSTALLATION INDUSTRIEL/LOGISTIQUE
Présenté par

5-27 Crane Way
Hum, une erreur s’est produite lors de l’envoi de votre message. Veuillez réessayer.
Merci ! Votre message a été envoyé.






