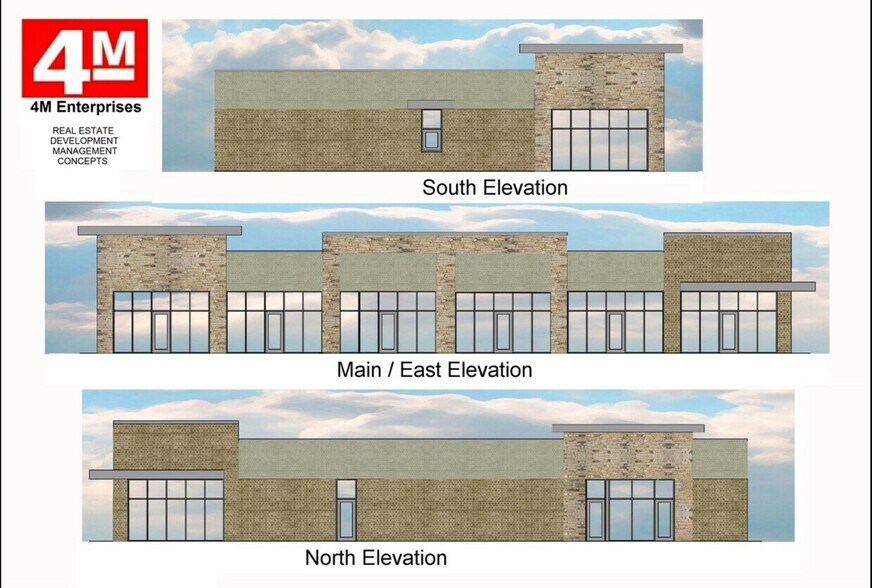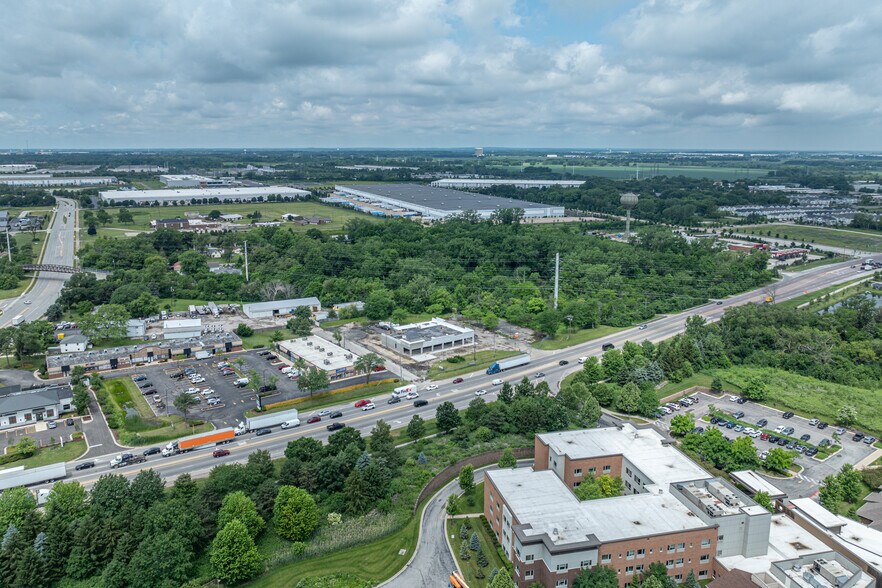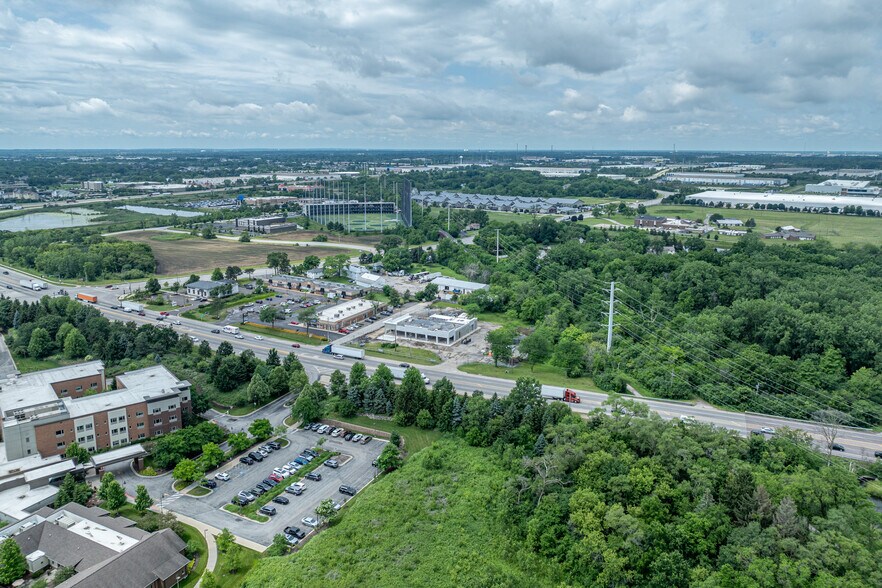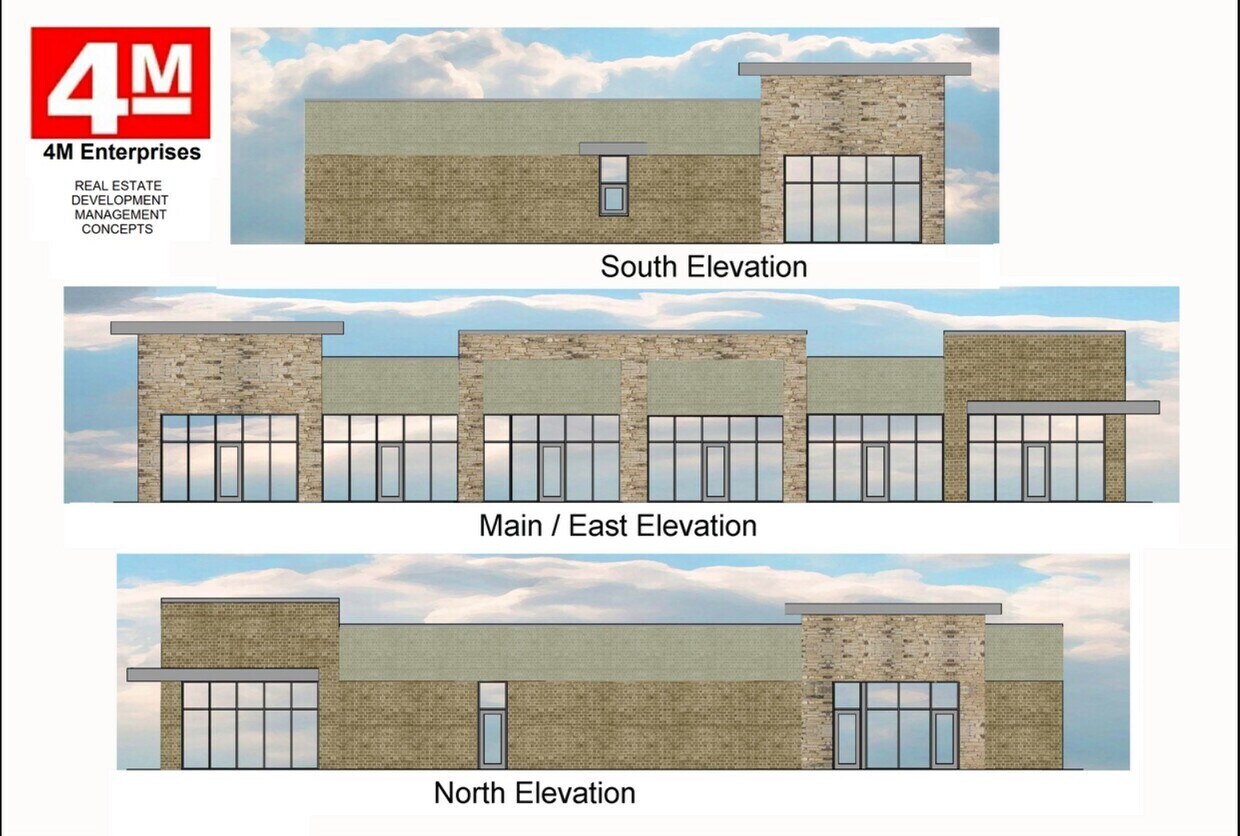Votre e-mail a été envoyé.
Certaines informations ont été traduites automatiquement.
INFORMATIONS PRINCIPALES
- COMING SOON - UNDER CONSTRUCTION
DISPONIBILITÉ DE L’ESPACE (7)
Afficher le tarif en
- ESPACE
- SURFACE
- DURÉE
- LOYER
- TYPE DE LOYER
| Espace | Surface | Durée | Loyer | Type de loyer | ||
| 1er étage, bureau 1 (DRIVE-THRU) | 138 m² | Négociable | Sur demande Sur demande Sur demande Sur demande | À déterminer | ||
| 1er étage, bureau 2 (INLINE) | 131 m² | Négociable | Sur demande Sur demande Sur demande Sur demande | À déterminer | ||
| 1er étage, bureau 3 (INLINE) | 131 m² | Négociable | Sur demande Sur demande Sur demande Sur demande | À déterminer | ||
| 1er étage, bureau 4 (INLINE) | 131 m² | Négociable | Sur demande Sur demande Sur demande Sur demande | À déterminer | ||
| 1er étage, bureau 5 (INLINE) | 131 m² | Négociable | Sur demande Sur demande Sur demande Sur demande | À déterminer | ||
| 1er étage, bureau 6 (CORNER NORTH) | 138 m² | Négociable | Sur demande Sur demande Sur demande Sur demande | À déterminer | ||
| 1er étage, bureau 7 (NW CORNER) | 162 m² | Négociable | Sur demande Sur demande Sur demande Sur demande | À déterminer |
1er étage, bureau 1 (DRIVE-THRU)
SUITE 1: Drive-Thru (Corner) Space from 1,489 SF and up. Double-Door Entrance plus Large Outdoor Patio, 10-Ton HVAC, Central Grease Trap, 400-AMP Service.
- Espace d’angle
- Service au volant
- New build.
1er étage, bureau 2 (INLINE)
SUITE 2: Available from 1,414 SF and Up. 5-Ton HVAC. 200-AMP Electrical Service.
- Convient pour 4 à 12 personnes
1er étage, bureau 3 (INLINE)
SUITE 3: Available from 1,414 SF and Up. 5-Ton HVAC. 200-AMP Electrical Service.
- Convient pour 4 à 12 personnes
1er étage, bureau 4 (INLINE)
SUITE 4: Available from 1,414 SF and Up. 5-Ton HVAC. 200-AMP Electrical Service.
- Convient pour 4 à 12 personnes
1er étage, bureau 5 (INLINE)
SUITE 5: Available from 1,414 RSF and Up. 5-Ton HVAC. 200-AMP Electrical Service.
- Convient pour 4 à 12 personnes
1er étage, bureau 6 (CORNER NORTH)
SUITE 6: North Corner Position Available from 1,489 SF and Up with Double-Door Entrance. 7.5-Ton HVAC. 400-AMP Electrical Service.
1er étage, bureau 7 (NW CORNER)
SUITE 7: Available 1,742 SF, NW Side Corner with Large Front Stone Identification Area, 2-Restrooms, Rear Double-Door for Deliveries, 7.5-Ton HVAC, 400-AMP Electrical Service. No contiguous space can be combined with this Suite.
- Convient pour 5 à 14 personnes
Types de loyers
Le montant et le type de loyer que l’occupant (locataire) est tenu de payer au propriétaire (bailleur) sur la durée du bail sont négociés avant la signature du bail par les deux parties. Le type de loyer varie selon les services fournis. Par exemple, le prix d’un loyer triple net est habituellement inférieur à celui d’un bail à service complet puisque l’occupant est tenu d’assumer des dépenses supplémentaires par rapport au loyer de base. Contacter le broker chargé de l’annonce pour bien comprendre les coûts associés ou les dépenses supplémentaires pour chaque type de loyer.
1. Service complet: Un loyer qui comprend des services d’immeuble standards normaux fournis par le propriétaire dans le cadre d’une location annuelle de base.
2. Double net (NN): L’occupant paie seulement deux des frais de l’immeuble. Le propriétaire et l’occupant déterminent ces frais spécifiques avant la signature du bail.
3. Triple net (NNN): Un bail selon lequel l’occupant est responsable de tous les frais liés à sa part proportionnelle d’occupation de l’immeuble.
4. Brut modifié: Le brut modifié est un type général de bail dans lequel l’occupant est en général responsable de sa part proportionnelle d’une ou de plusieurs dépenses. C’est le propriétaire qui paie les frais restants. Consultez la liste ci-dessous pour connaître les structures de loyers bruts modifiés les plus courantes : 4. Plus services publics: Un type de bail brut modifié, où l’occupant est responsable à hauteur de sa part proportionnelle des services publics en plus du loyer. 4. Plus nettoyage: Un type de bail brut modifié, où l’occupant est responsable à hauteur de sa part proportionnelle du nettoyage en plus du loyer. 4. Plus électricité: Un type de bail brut modifié, où l’occupant est responsable à hauteur de sa part proportionnelle du coût de la consommation électrique en plus du loyer. 4. Plus électricité et nettoyage: Un type de bail brut modifié, où l’occupant est responsable à hauteur de sa part proportionnelle du coût de la consommation électrique et du nettoyage en plus du loyer. 4. Plus services publics et charges: Un type de bail brut modifié où l’occupant est responsable à hauteur de sa part proportionnelle des services publics et du coût de nettoyage en plus du loyer. 4. Bail industriel brut: Un type de bail brut modifié dans lequel l’occupant paie un ou plusieurs des frais en plus du loyer. Le propriétaire et l’occupant déterminent ces frais spécifiques avant la signature du bail.
5. Électricité à la charge de l’occupant: Le propriétaire paie pour tous les services et l’occupant est responsable de sa propre utilisation de l’éclairage et des prises électriques dans l’espace qu’il occupe.
6. Négociable ou sur demande: Cette option est utilisée lorsque le contact de location n’indique pas le type de loyer ou de service.
7. À déterminer: À déterminer : utilisé pour les immeubles dont le type de services ou de loyer n’est pas connu, souvent quand l’immeuble n’est pas encore construit.
INFORMATIONS SUR L’IMMEUBLE
| Espace total disponible | 964 m² | Année de construction | 2025 |
| Type de bien | Local commercial | Ratio de stationnement | 0,99/1 000 m² |
| Sous-type de bien | Commerce pied immeuble | Statut de la construction | En construction |
| Surface commerciale utile | 1 025 m² |
| Espace total disponible | 964 m² |
| Type de bien | Local commercial |
| Sous-type de bien | Commerce pied immeuble |
| Surface commerciale utile | 1 025 m² |
| Année de construction | 2025 |
| Ratio de stationnement | 0,99/1 000 m² |
| Statut de la construction | En construction |
À PROPOS DU BIEN
NEW RETAIL SHOPPING CENTER: PRE-LEASING NOW AVAILABLE! • NOW UNDER DEVELOPMENT • NEW SPACES AVAILABLE FROM 1,414 SF AND UP • 12 CAR DRIVE-THRU SYSTEM WITH 900 SF PATIO AVAILABLE • 10-FT HIGH WINDOWS • CENTRAL GREASE TRAP SYSTEM • 200-400 AMP NEW ELECTRICAL SERVICES • MULTIPLE INGRESS/EGRESS OPTIONS • ROUTE 59 IDENTIFICATION • AMPLE PARKING • READY FOR DELIVERY Q4 2025 LOCATION: NW Corner of Route 59 and Ferry Road + ¼-mile North of I-88.
- Signalisation
- Intersection avec signalisation
Présenté par

4S040 N Route 59
Hum, une erreur s’est produite lors de l’envoi de votre message. Veuillez réessayer.
Merci ! Votre message a été envoyé.





