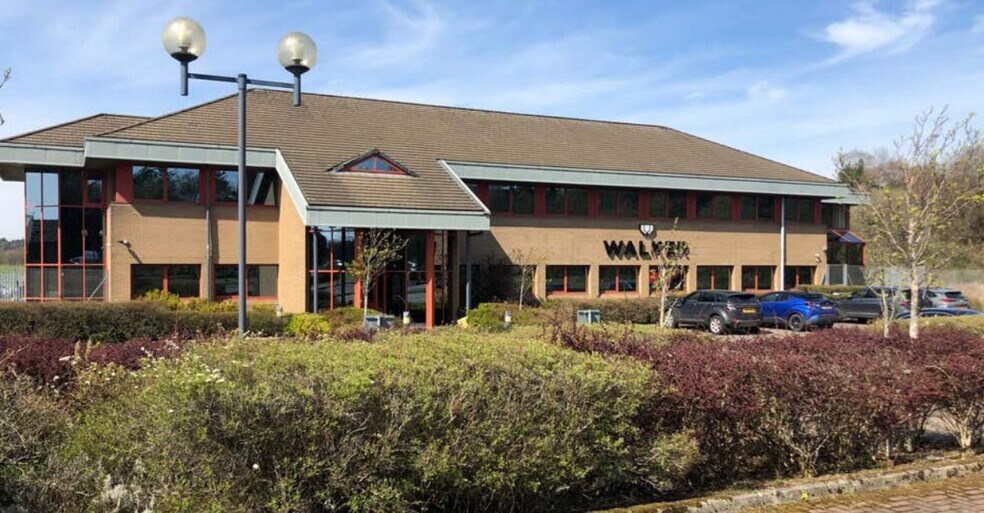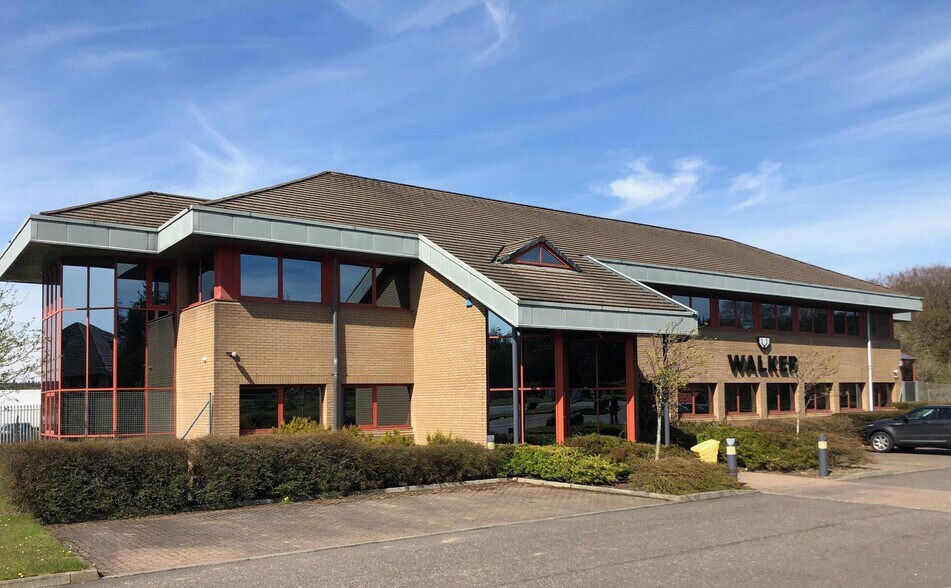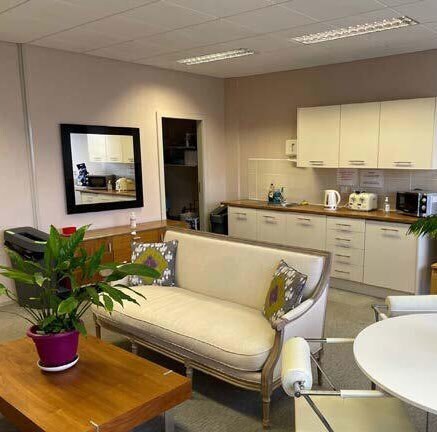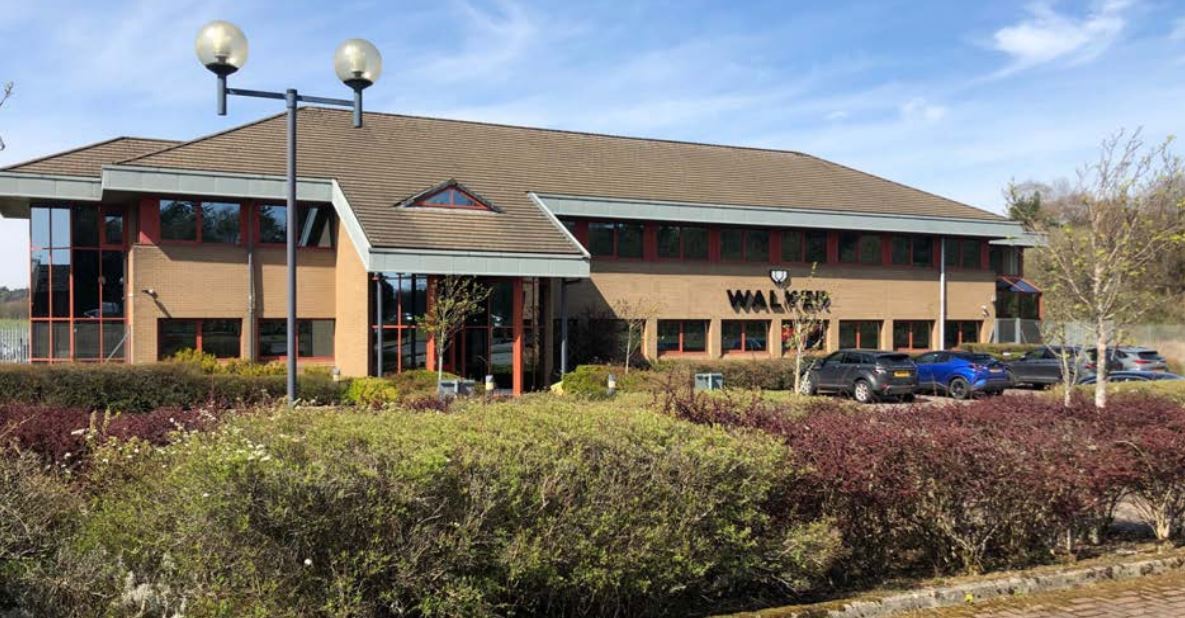Votre e-mail a été envoyé.
Certaines informations ont été traduites automatiquement.
INFORMATIONS PRINCIPALES SUR L'INVESTISSEMENT
- Dedicated car parking
- Fantastic frontage onto the M8
- 2.5 miles from Livingston town centre
RÉSUMÉ ANALYTIQUE
INFORMATIONS SUR L’IMMEUBLE
CARACTÉRISTIQUES
- Accès 24 h/24
- Plancher surélevé
- Cuisine
- Classe de performance énergétique – D
- Chauffage central
- Toilettes incluses dans le bail
- Douches
- Plafond suspendu
DISPONIBILITÉ DE L’ESPACE
- ESPACE
- SURFACE
- TYPE DE BIEN
- ÉTAT
- DISPONIBLE
Internally the office has an existing fit out and benefits from the following specification: • A raised access floor • Suspended ceiling incorporating recessed lighting • Gas fired central heating • Cat 5E cabling • Kitchen areas on ground and first floors • Dedicated male, female and disabled WCs on ground and first floors • Shower facility • Landscaped surroundings • Electric charging point • 63 car spaces
Internally the office has an existing fit out and benefits from the following specification: • A raised access floor • Suspended ceiling incorporating recessed lighting • Gas fired central heating • Cat 5E cabling • Kitchen areas on ground and first floors • Dedicated male, female and disabled WCs on ground and first floors • Shower facility • Landscaped surroundings • Electric charging point • 63 car spaces
| Espace | Surface | Type de bien | État | Disponible |
| RDC | 398 m² | Bureau | Construction achevée | Maintenant |
| 1er étage | 388 m² | Bureau | Construction achevée | Maintenant |
RDC
| Surface |
| 398 m² |
| Type de bien |
| Bureau |
| État |
| Construction achevée |
| Disponible |
| Maintenant |
1er étage
| Surface |
| 388 m² |
| Type de bien |
| Bureau |
| État |
| Construction achevée |
| Disponible |
| Maintenant |
RDC
| Surface | 398 m² |
| Type de bien | Bureau |
| État | Construction achevée |
| Disponible | Maintenant |
Internally the office has an existing fit out and benefits from the following specification: • A raised access floor • Suspended ceiling incorporating recessed lighting • Gas fired central heating • Cat 5E cabling • Kitchen areas on ground and first floors • Dedicated male, female and disabled WCs on ground and first floors • Shower facility • Landscaped surroundings • Electric charging point • 63 car spaces
1er étage
| Surface | 388 m² |
| Type de bien | Bureau |
| État | Construction achevée |
| Disponible | Maintenant |
Internally the office has an existing fit out and benefits from the following specification: • A raised access floor • Suspended ceiling incorporating recessed lighting • Gas fired central heating • Cat 5E cabling • Kitchen areas on ground and first floors • Dedicated male, female and disabled WCs on ground and first floors • Shower facility • Landscaped surroundings • Electric charging point • 63 car spaces
Présenté par

Westerwood House | 4A Royston Rd
Hum, une erreur s’est produite lors de l’envoi de votre message. Veuillez réessayer.
Merci ! Votre message a été envoyé.






