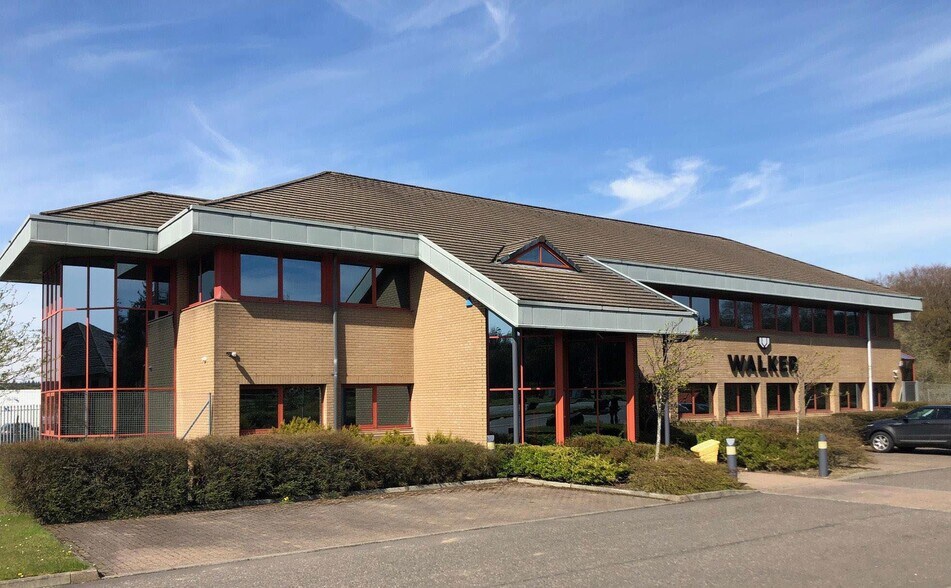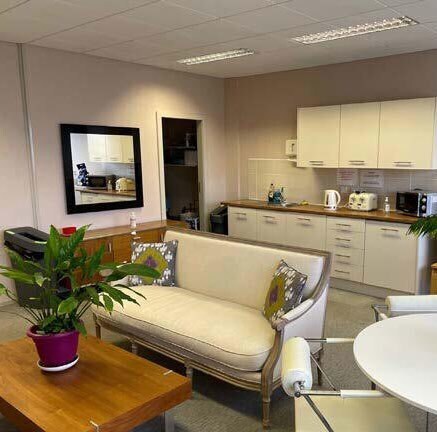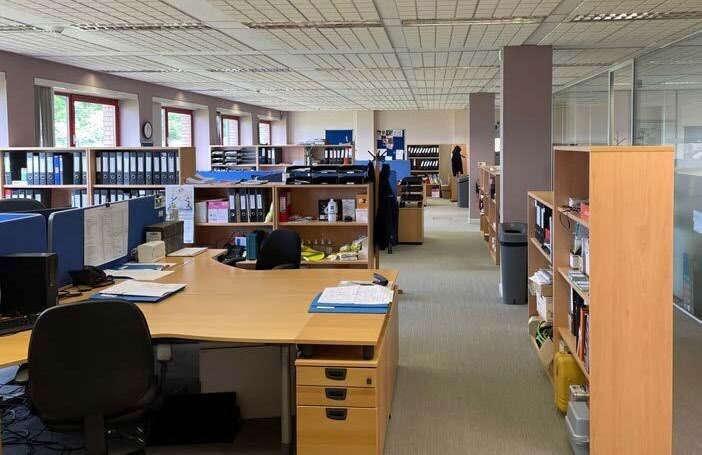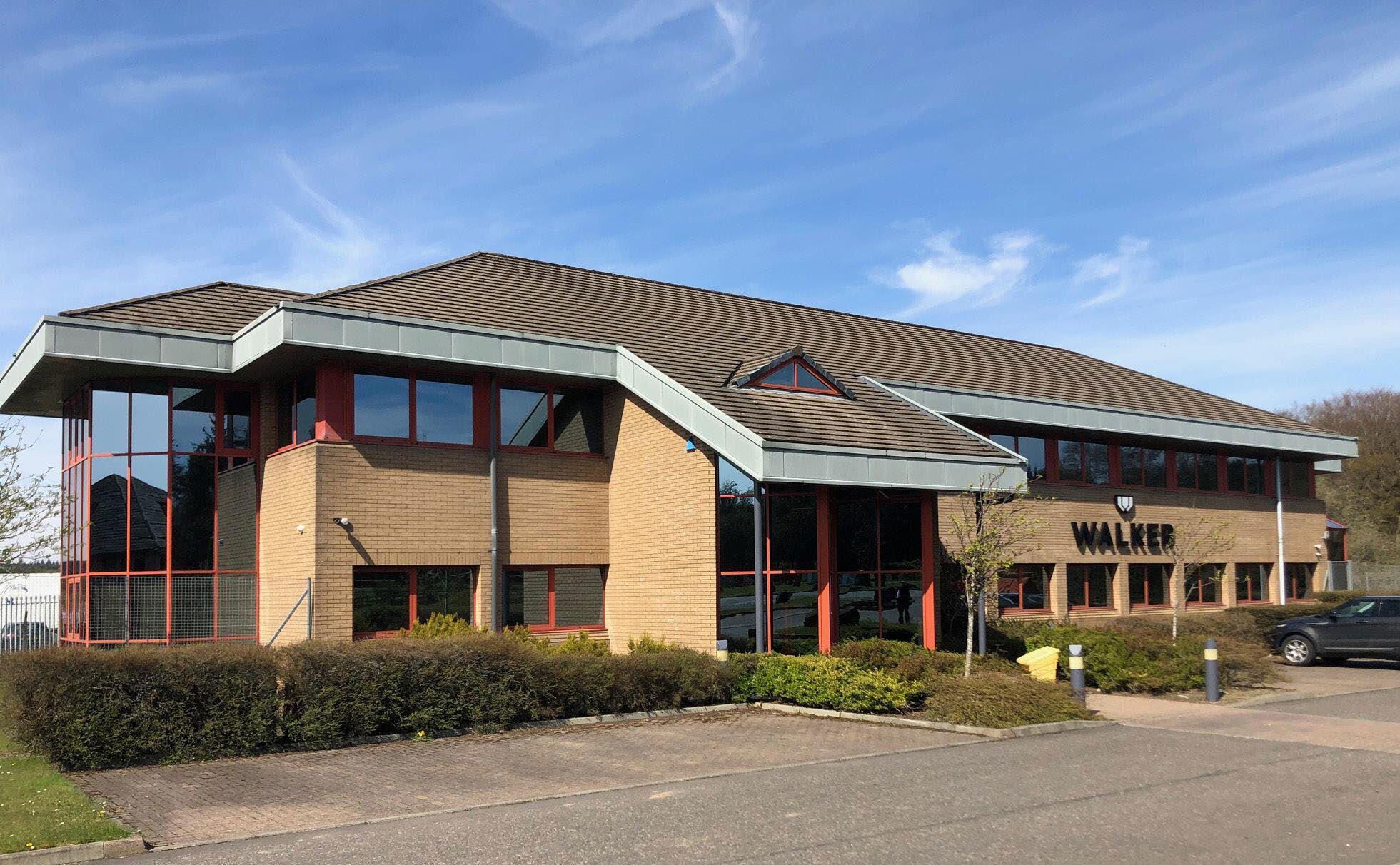Votre e-mail a été envoyé.
Certaines informations ont été traduites automatiquement.
INFORMATIONS PRINCIPALES
- Dedicated car parking.
- Fantastic frontage onto the M8.
- 2.5 miles from Livingston town centre.
TOUS LES ESPACES DISPONIBLES(2)
Afficher les loyers en
- ESPACE
- SURFACE
- DURÉE
- LOYER
- TYPE DE BIEN
- ÉTAT
- DISPONIBLE
Internally the office has an existing fit out and benefits from the following specification: • A raised access floor • Suspended ceiling incorporating recessed lighting • Gas fired central heating • Cat 5E cabling • Kitchen areas on ground and first floors • Dedicated male, female and disabled WCs on ground and first floors • Shower facility • Landscaped surroundings • Electric charging point • 63 car spaces
- Classe d’utilisation : Classe 4
- Disposition open space
- Peut être associé à un ou plusieurs espaces supplémentaires pour obtenir jusqu’à 786 m² d’espace adjacent.
- Plancher surélevé
- Douches
- Toilettes incluses dans le bail
- Recessed lighting
- Entièrement aménagé comme Bureau standard
- Convient pour 11 à 35 personnes
- Système de chauffage central
- Plafonds suspendus
- Classe de performance énergétique – D
- Cat 5E cabling
- Kitchen
Internally the office has an existing fit out and benefits from the following specification: • A raised access floor • Suspended ceiling incorporating recessed lighting • Gas fired central heating • Cat 5E cabling • Kitchen areas on ground and first floors • Dedicated male, female and disabled WCs on ground and first floors • Shower facility • Landscaped surroundings • Electric charging point • 63 car spaces
- Classe d’utilisation : Classe 4
- Disposition open space
- Peut être associé à un ou plusieurs espaces supplémentaires pour obtenir jusqu’à 786 m² d’espace adjacent.
- Plancher surélevé
- Douches
- Toilettes incluses dans le bail
- Recessed lighting
- Entièrement aménagé comme Bureau standard
- Convient pour 11 à 34 personnes
- Système de chauffage central
- Plafonds suspendus
- Classe de performance énergétique – D
- Cat 5E cabling
- Kitchen
| Espace | Surface | Durée | Loyer | Type de bien | État | Disponible |
| RDC | 398 m² | Négociable | Sur demande Sur demande Sur demande Sur demande | Bureau | Construction achevée | Maintenant |
| 1er étage | 388 m² | Négociable | Sur demande Sur demande Sur demande Sur demande | Bureau | Construction achevée | Maintenant |
RDC
| Surface |
| 398 m² |
| Durée |
| Négociable |
| Loyer |
| Sur demande Sur demande Sur demande Sur demande |
| Type de bien |
| Bureau |
| État |
| Construction achevée |
| Disponible |
| Maintenant |
1er étage
| Surface |
| 388 m² |
| Durée |
| Négociable |
| Loyer |
| Sur demande Sur demande Sur demande Sur demande |
| Type de bien |
| Bureau |
| État |
| Construction achevée |
| Disponible |
| Maintenant |
RDC
| Surface | 398 m² |
| Durée | Négociable |
| Loyer | Sur demande |
| Type de bien | Bureau |
| État | Construction achevée |
| Disponible | Maintenant |
Internally the office has an existing fit out and benefits from the following specification: • A raised access floor • Suspended ceiling incorporating recessed lighting • Gas fired central heating • Cat 5E cabling • Kitchen areas on ground and first floors • Dedicated male, female and disabled WCs on ground and first floors • Shower facility • Landscaped surroundings • Electric charging point • 63 car spaces
- Classe d’utilisation : Classe 4
- Entièrement aménagé comme Bureau standard
- Disposition open space
- Convient pour 11 à 35 personnes
- Peut être associé à un ou plusieurs espaces supplémentaires pour obtenir jusqu’à 786 m² d’espace adjacent.
- Système de chauffage central
- Plancher surélevé
- Plafonds suspendus
- Douches
- Classe de performance énergétique – D
- Toilettes incluses dans le bail
- Cat 5E cabling
- Recessed lighting
- Kitchen
1er étage
| Surface | 388 m² |
| Durée | Négociable |
| Loyer | Sur demande |
| Type de bien | Bureau |
| État | Construction achevée |
| Disponible | Maintenant |
Internally the office has an existing fit out and benefits from the following specification: • A raised access floor • Suspended ceiling incorporating recessed lighting • Gas fired central heating • Cat 5E cabling • Kitchen areas on ground and first floors • Dedicated male, female and disabled WCs on ground and first floors • Shower facility • Landscaped surroundings • Electric charging point • 63 car spaces
- Classe d’utilisation : Classe 4
- Entièrement aménagé comme Bureau standard
- Disposition open space
- Convient pour 11 à 34 personnes
- Peut être associé à un ou plusieurs espaces supplémentaires pour obtenir jusqu’à 786 m² d’espace adjacent.
- Système de chauffage central
- Plancher surélevé
- Plafonds suspendus
- Douches
- Classe de performance énergétique – D
- Toilettes incluses dans le bail
- Cat 5E cabling
- Recessed lighting
- Kitchen
APERÇU DU BIEN
The property is located on Royston Road which is part of Deans Industrial Estate in Livingston. The estate is situated approximately 2.5 miles from the town centre and Royston Road benefits from an extremely prominent position as it runs parallel to the M8 motorway, which can be accessed from the A89 and Carnegie Road respectively. Deans Industrial Estate is accessed off Junction 3A of the M8 motorway which connects Edinburgh and Glasgow. Glasgow is a 35 minute drive while Edinburgh is only 15 minutes’ drive away. Existing occupiers within Deans Industrial Estate include Schuh, Tesco, Antalis, Schlumberger and First Edinburgh. The subjects comprise a 2 storey stand along office pavilion providing fantastic frontage onto the M8 while benefitting from a landscaped area to the rear and side with dedicated parking to the front.
- Accès 24 h/24
- Plancher surélevé
- Cuisine
- Classe de performance énergétique – D
- Chauffage central
- Toilettes incluses dans le bail
- Douches
- Plafond suspendu
INFORMATIONS SUR L’IMMEUBLE
Présenté par

Westerwood House | 4A Royston Rd
Hum, une erreur s’est produite lors de l’envoi de votre message. Veuillez réessayer.
Merci ! Votre message a été envoyé.






