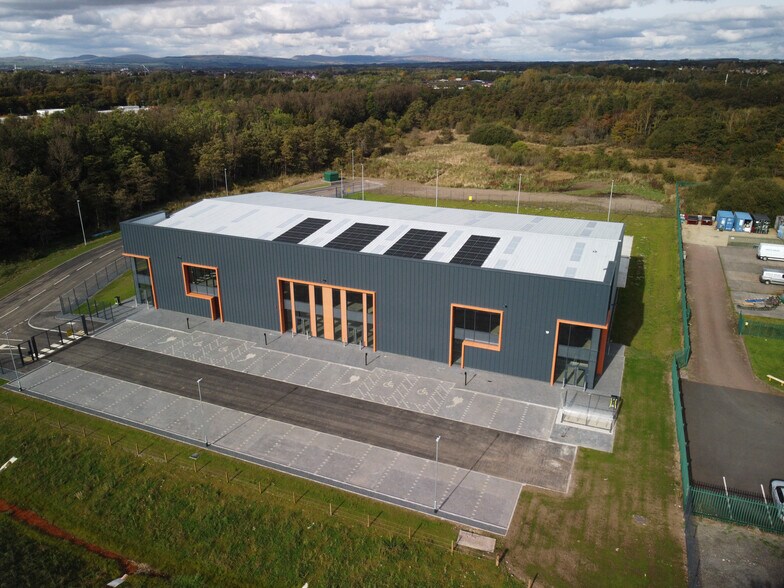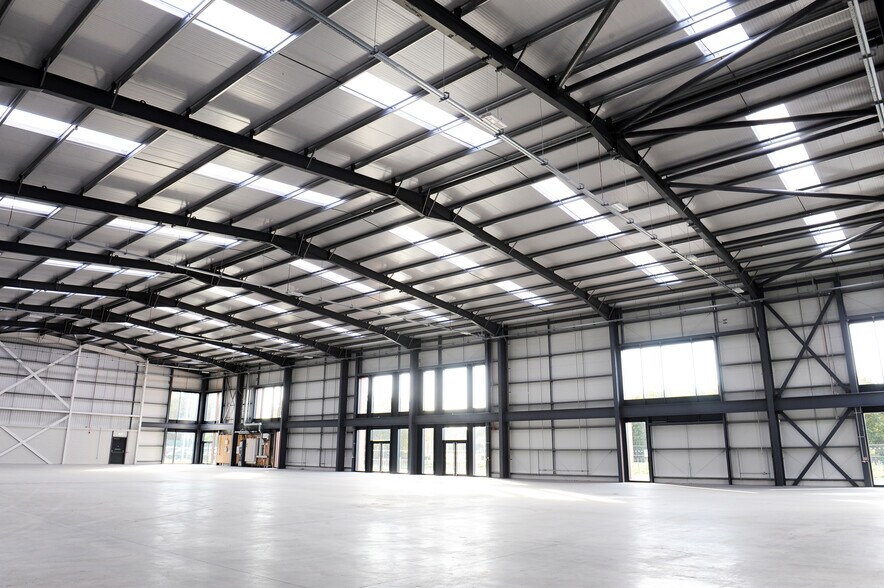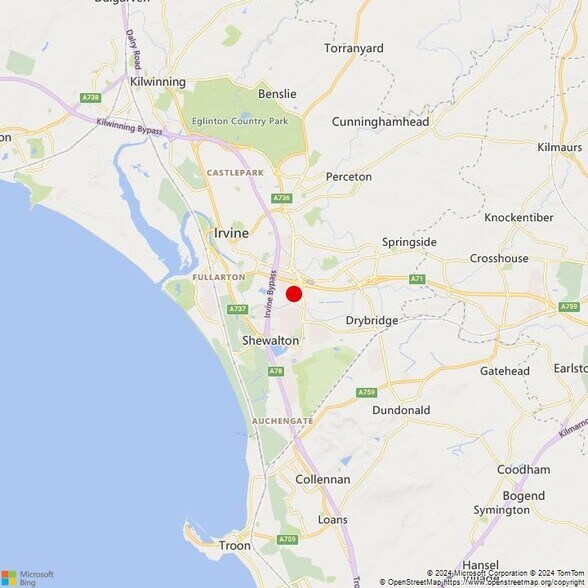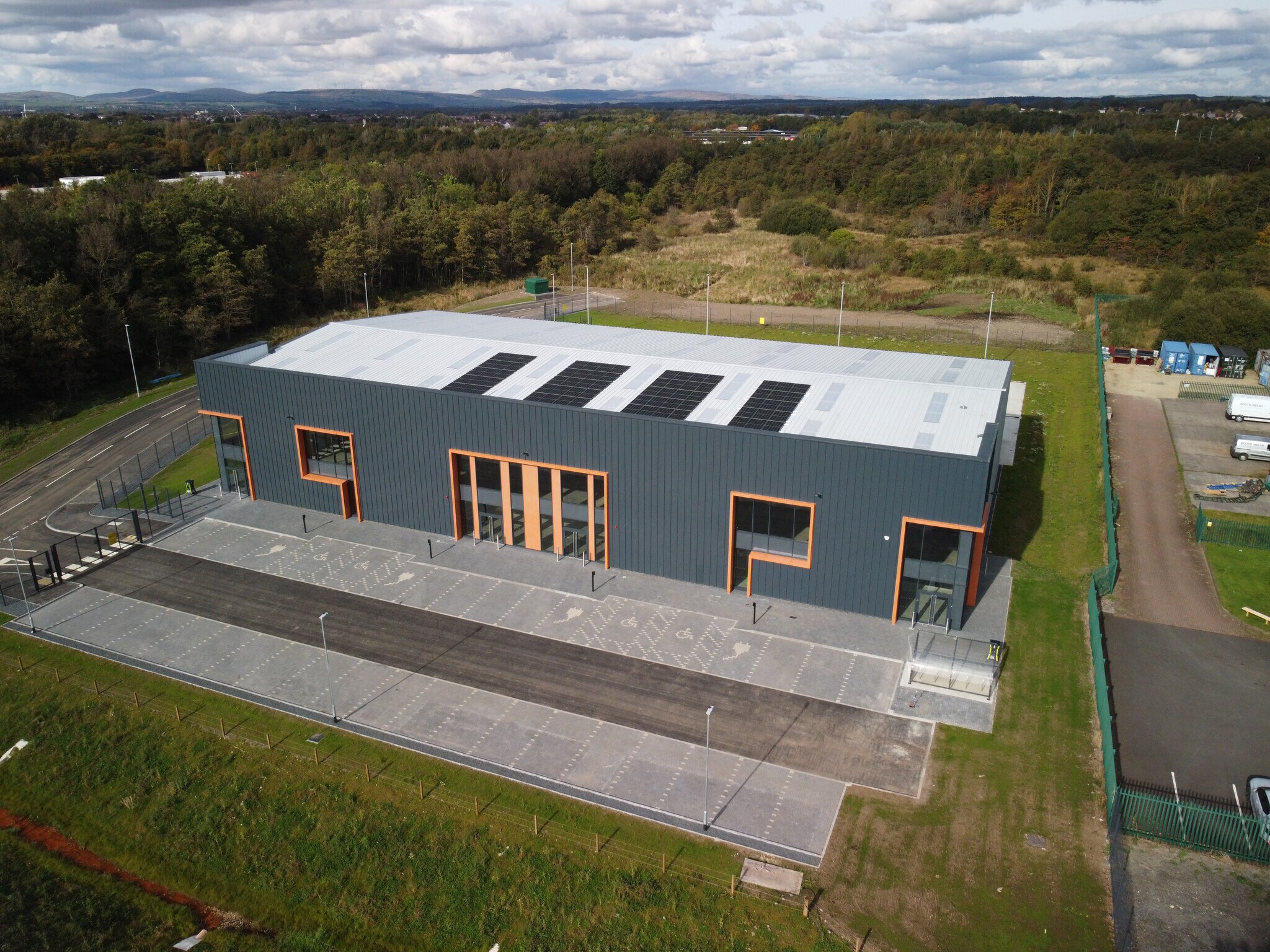
Cette fonctionnalité n’est pas disponible pour le moment.
Nous sommes désolés, mais la fonctionnalité à laquelle vous essayez d’accéder n’est pas disponible actuellement. Nous sommes au courant du problème et notre équipe travaille activement pour le résoudre.
Veuillez vérifier de nouveau dans quelques minutes. Veuillez nous excuser pour ce désagrément.
– L’équipe LoopNet
Votre e-mail a été envoyé.
CARACTÉRISTIQUES
TOUS LES ESPACE DISPONIBLES(1)
Afficher les loyers en
- ESPACE
- SURFACE
- DURÉE
- LOYER
- TYPE DE BIEN
- ÉTAT
- DISPONIBLE
The subjects comprise a new build industrial development comprising a detached single-storey advanced industrial building of steel portal framed construction with outer walls and roof clad in insulated profile cladding. Access to the front elevation is via pedestrian double-glazed aluminium type entrances from a dedicated surfaced car park comprising of approximately 38 car parking spaces including four EV charging spaces and four accessible parking spaces. A rear service yard of concrete construction provides dedicated access to full height vehicle loading doors.
- Classe d’utilisation : Classe 5
- Lumière naturelle
- Classe de performance énergétique –A
- Double-glazed aluminium type entrances
- Entreposage sécurisé
- Stores automatiques
- Dedicated rear service yard from a private access
- Four EV charging spaces
| Espace | Surface | Durée | Loyer | Type de bien | État | Disponible |
| RDC | 1 689 m² | Négociable | 86,92 € /m²/an 7,24 € /m²/mois 146 798 € /an 12 233 € /mois | Industriel/Logistique | Construction achevée | Maintenant |
RDC
| Surface |
| 1 689 m² |
| Durée |
| Négociable |
| Loyer |
| 86,92 € /m²/an 7,24 € /m²/mois 146 798 € /an 12 233 € /mois |
| Type de bien |
| Industriel/Logistique |
| État |
| Construction achevée |
| Disponible |
| Maintenant |
RDC
| Surface | 1 689 m² |
| Durée | Négociable |
| Loyer | 86,92 € /m²/an |
| Type de bien | Industriel/Logistique |
| État | Construction achevée |
| Disponible | Maintenant |
The subjects comprise a new build industrial development comprising a detached single-storey advanced industrial building of steel portal framed construction with outer walls and roof clad in insulated profile cladding. Access to the front elevation is via pedestrian double-glazed aluminium type entrances from a dedicated surfaced car park comprising of approximately 38 car parking spaces including four EV charging spaces and four accessible parking spaces. A rear service yard of concrete construction provides dedicated access to full height vehicle loading doors.
- Classe d’utilisation : Classe 5
- Entreposage sécurisé
- Lumière naturelle
- Stores automatiques
- Classe de performance énergétique –A
- Dedicated rear service yard from a private access
- Double-glazed aluminium type entrances
- Four EV charging spaces
APERÇU DU BIEN
The premises are situated to the north of Riverside Way within the i3 Riverside Business Pak, which is a master-planned and landscaped business park to the east of Irvine town centre and to the east of the A78/A71 Warrix Interchange.
FAITS SUR L’INSTALLATION ENTREPÔT
Présenté par

4A Riverside Way | 4A Riverside Way
Hum, une erreur s’est produite lors de l’envoi de votre message. Veuillez réessayer.
Merci ! Votre message a été envoyé.








