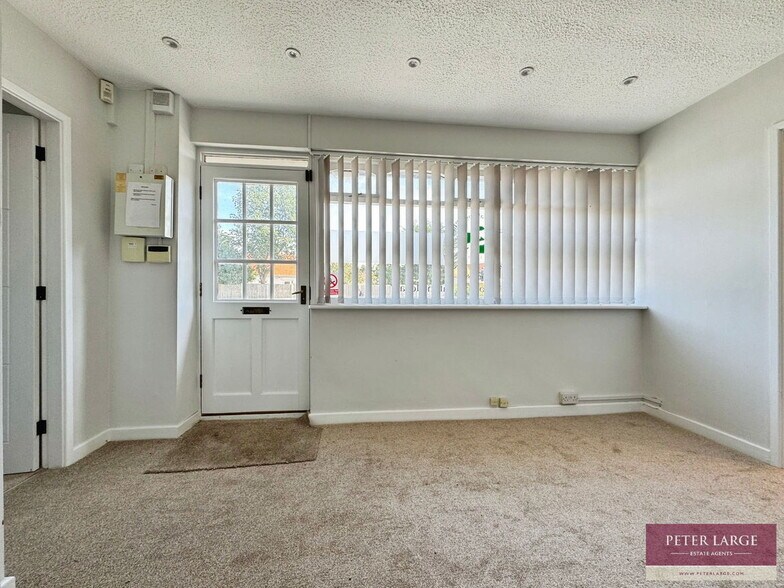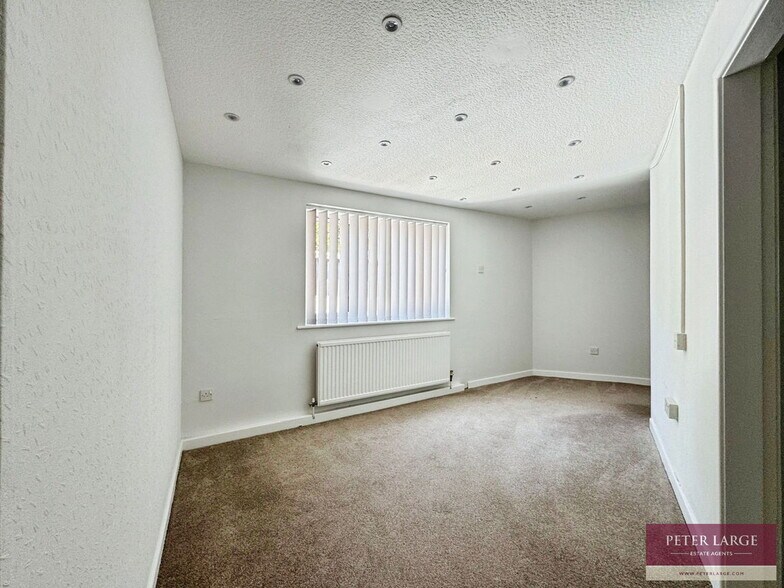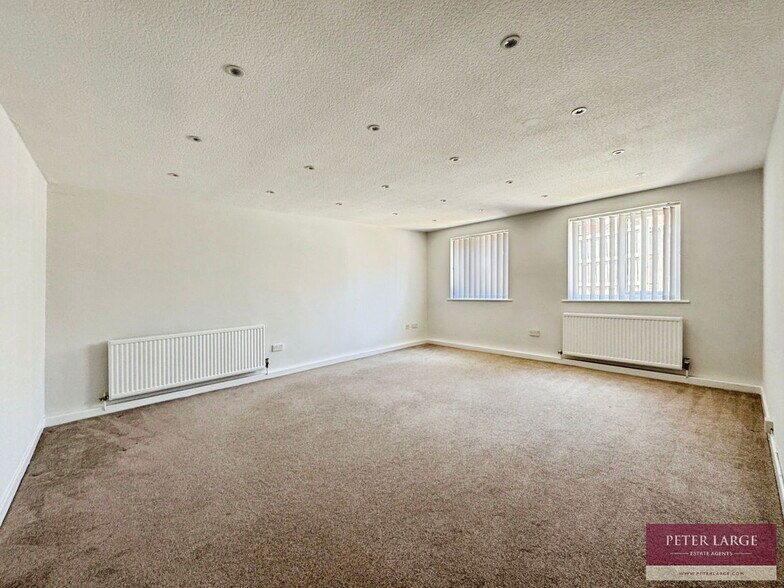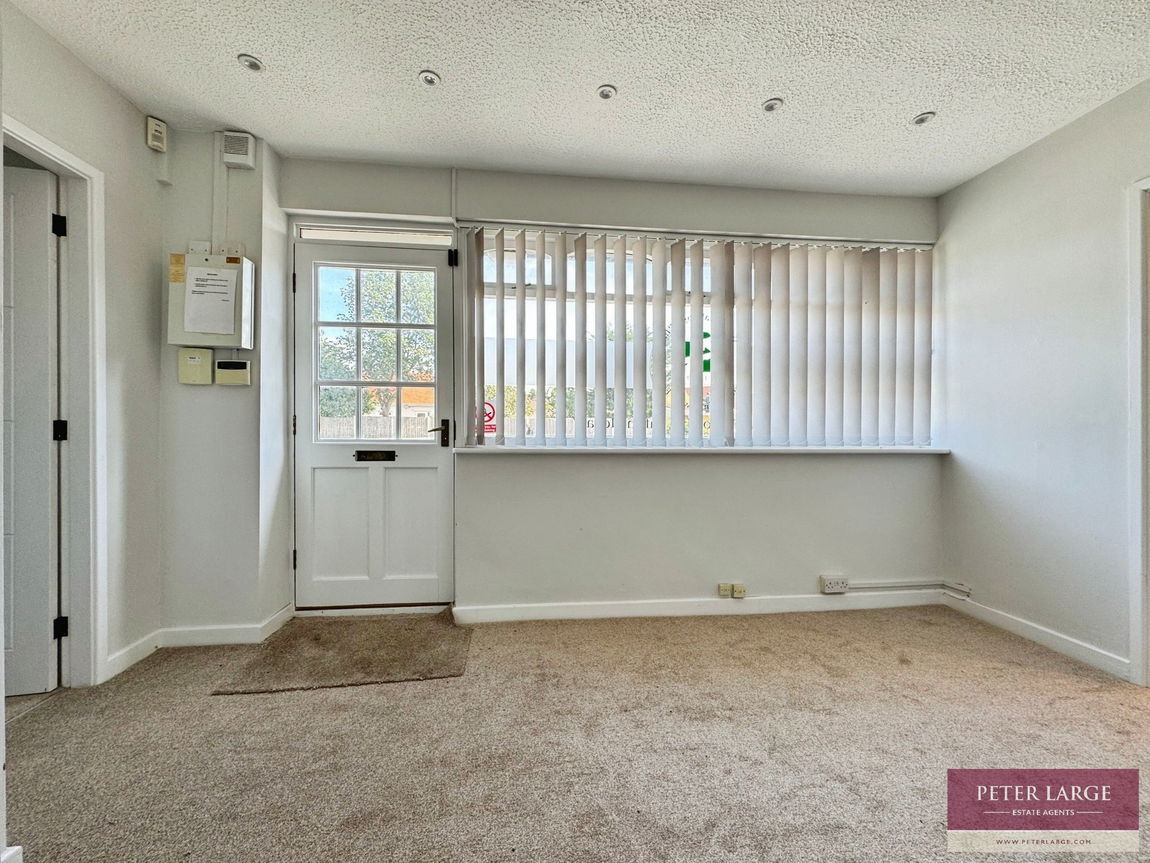
James Building | 4A Rhuddlan Rd
Cette fonctionnalité n’est pas disponible pour le moment.
Nous sommes désolés, mais la fonctionnalité à laquelle vous essayez d’accéder n’est pas disponible actuellement. Nous sommes au courant du problème et notre équipe travaille activement pour le résoudre.
Veuillez vérifier de nouveau dans quelques minutes. Veuillez nous excuser pour ce désagrément.
– L’équipe LoopNet
Votre e-mail a été envoyé.

James Building 4A Rhuddlan Rd Bureau 161 m² Inoccupé À vendre Rhyl LL18 2PW 200 318 € (1 246,36 €/m²)



Certaines informations ont été traduites automatiquement.

INFORMATIONS PRINCIPALES SUR L'INVESTISSEMENT
- Six offices
- Prominent location
RÉSUMÉ ANALYTIQUE
The freehold property is available for sale with offers in the region of £175,000.
This building is made up of six purposeful office rooms, offering a spacious and functional environment suited for a variety of business needs. Each room is well appointed, contributing to a work space of high standards. There is a dedicated kitchen which provides an area for staff respite and a shower room, adding an additional functional element. As an added benefit, the outside of the property includes a large brick built store within a rear yard.
RECEPTION AREA - 4.2m x 2.42m (13'9" x 7'11")
With single glazed window overlooking the front of the property, radiator and inset spotlighting.
STAFF KITCHEN - 2.41m x 1.8m (7'10" x 5'10")
Having a newly fitted kitchen consisting of wall cupboards, worktop surfaces with drawers and base cupboards beneath, part-tiled walls, single drainer sink with mixer tap over, vinyl flooring, space and plumbing for dishwasher, inset spotlighting and power points.
INNER HALL - 1.81m x 1.14m (5'11" x 3'8")
With space for fridge, extractor fan and built-in cupboard housing the electric meter and consumer unit.
SHOWER ROOM - 4.28m x 2.18m (14'0" x 7'1")
A large shower room having a low flush WC, pedestal wash hand basin, large walk-in corner shower cubicle with electric shower over, access to roof space, inset spot lighting, vinyl flooring, part tiled walls and radiator.
OFFICE ROOM 2 - 4.59m x 4.51m (15'0" x 14'9")
Having a radiator, double glazed window overlooking the front of the property, inset spotlighting, wooden panelled walling, large built-in cupboard providing ample storage and gas meter.
MEETING ROOM - 4.53m x 1.63m (14'10" x 5'4")
Having timber panelled walls and inset spotlighting.
OFFICE ROOM 3 - 5.03m x 3.34m (16'6" x 10'11")
With radiator, uPVC double glazed window overlooking the rear and inset spotlighting.
OFFICE ROOM 6 - 4.19m x 3.68m (13'8" x 12'0")
With radiator, uPVC double glazed window overlooking the side and inset spotlighting. Built-in cupboard housing the 'Potterton' gas boiler supplying the domestic hot water and radiators.
SECOND INNER HALLWAY - 1.72m x 0.97m (5'7" x 3'2")
With inset spotlighting.
OFFICE ROOM 1 - 5.46m x 4.59m (17'10" x 15'0")
Having two uPVC double glazed windows overlooking the rear, two radiators and inset spotlighting.
OFFICE ROOM 5 - 3.84m x 2.73m (12'7" x 8'11")
With radiator, timber panelled walling and inset spotlighting.
OFFICE ROOM 4 - 4.45m x 2.98m (14'7" x 9'9")
Having a double panelled radiator, panelled walling and inset spotlighting.
This building is made up of six purposeful office rooms, offering a spacious and functional environment suited for a variety of business needs. Each room is well appointed, contributing to a work space of high standards. There is a dedicated kitchen which provides an area for staff respite and a shower room, adding an additional functional element. As an added benefit, the outside of the property includes a large brick built store within a rear yard.
RECEPTION AREA - 4.2m x 2.42m (13'9" x 7'11")
With single glazed window overlooking the front of the property, radiator and inset spotlighting.
STAFF KITCHEN - 2.41m x 1.8m (7'10" x 5'10")
Having a newly fitted kitchen consisting of wall cupboards, worktop surfaces with drawers and base cupboards beneath, part-tiled walls, single drainer sink with mixer tap over, vinyl flooring, space and plumbing for dishwasher, inset spotlighting and power points.
INNER HALL - 1.81m x 1.14m (5'11" x 3'8")
With space for fridge, extractor fan and built-in cupboard housing the electric meter and consumer unit.
SHOWER ROOM - 4.28m x 2.18m (14'0" x 7'1")
A large shower room having a low flush WC, pedestal wash hand basin, large walk-in corner shower cubicle with electric shower over, access to roof space, inset spot lighting, vinyl flooring, part tiled walls and radiator.
OFFICE ROOM 2 - 4.59m x 4.51m (15'0" x 14'9")
Having a radiator, double glazed window overlooking the front of the property, inset spotlighting, wooden panelled walling, large built-in cupboard providing ample storage and gas meter.
MEETING ROOM - 4.53m x 1.63m (14'10" x 5'4")
Having timber panelled walls and inset spotlighting.
OFFICE ROOM 3 - 5.03m x 3.34m (16'6" x 10'11")
With radiator, uPVC double glazed window overlooking the rear and inset spotlighting.
OFFICE ROOM 6 - 4.19m x 3.68m (13'8" x 12'0")
With radiator, uPVC double glazed window overlooking the side and inset spotlighting. Built-in cupboard housing the 'Potterton' gas boiler supplying the domestic hot water and radiators.
SECOND INNER HALLWAY - 1.72m x 0.97m (5'7" x 3'2")
With inset spotlighting.
OFFICE ROOM 1 - 5.46m x 4.59m (17'10" x 15'0")
Having two uPVC double glazed windows overlooking the rear, two radiators and inset spotlighting.
OFFICE ROOM 5 - 3.84m x 2.73m (12'7" x 8'11")
With radiator, timber panelled walling and inset spotlighting.
OFFICE ROOM 4 - 4.45m x 2.98m (14'7" x 9'9")
Having a double panelled radiator, panelled walling and inset spotlighting.
INFORMATIONS SUR L’IMMEUBLE
Type de vente
Investissement ou propriétaire occupant
Type de bien
Bureau
Droit d’usage
Pleine propriété
Surface de l’immeuble
161 m²
Classe d’immeuble
C
Année de construction
1990
Prix
200 318 €
Prix par m²
1 246,36 €
Pourcentage loué
Inoccupé
Hauteur du bâtiment
1 étage
Surface type par étage
161 m²
Coefficient d’occupation des sols de l’immeuble
0,37
Surface du lot
0,04 ha
1 of 1
1 de 10
VIDÉOS
VISITE 3D
PHOTOS
STREET VIEW
RUE
CARTE
1 of 1
Présenté par

James Building | 4A Rhuddlan Rd
Vous êtes déjà membre ? Connectez-vous
Hum, une erreur s’est produite lors de l’envoi de votre message. Veuillez réessayer.
Merci ! Votre message a été envoyé.


