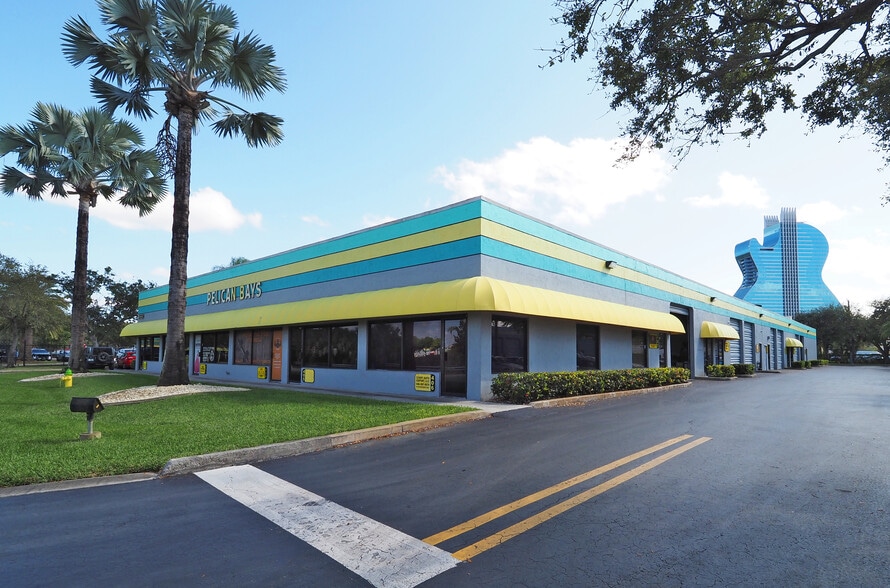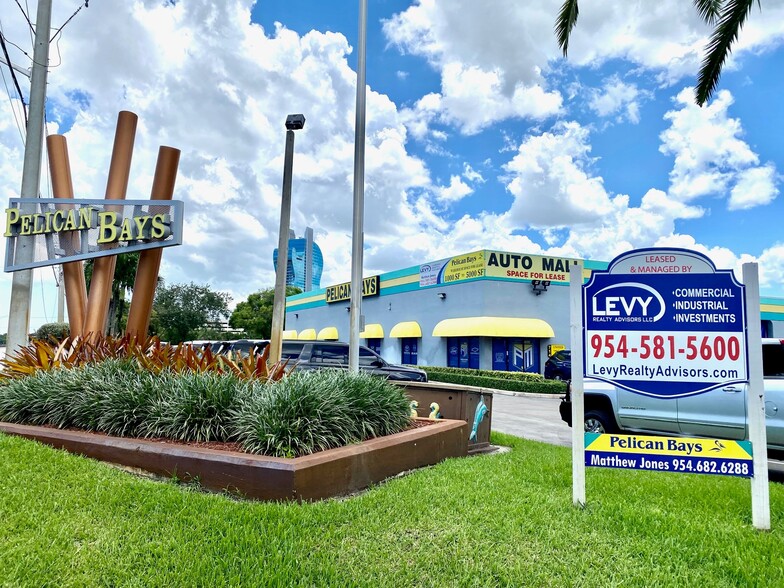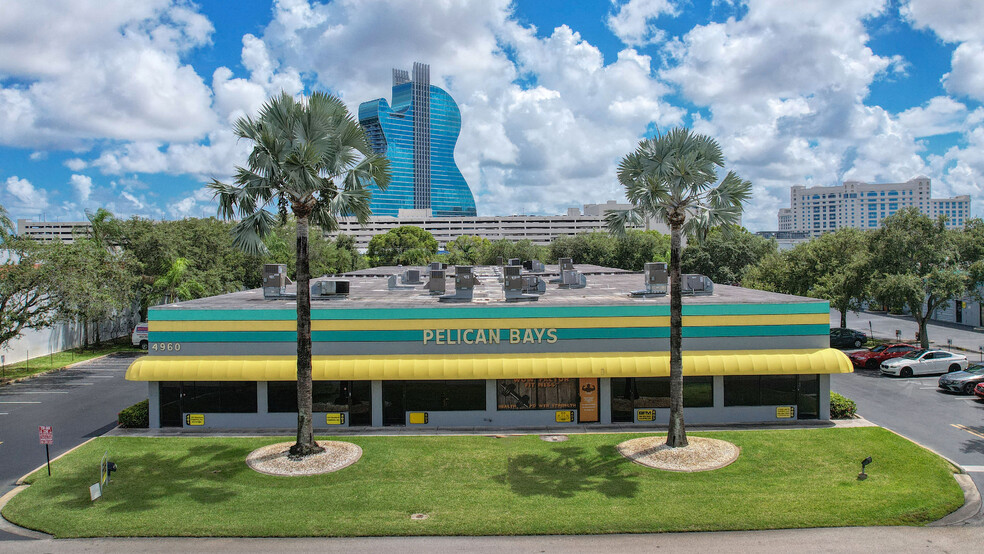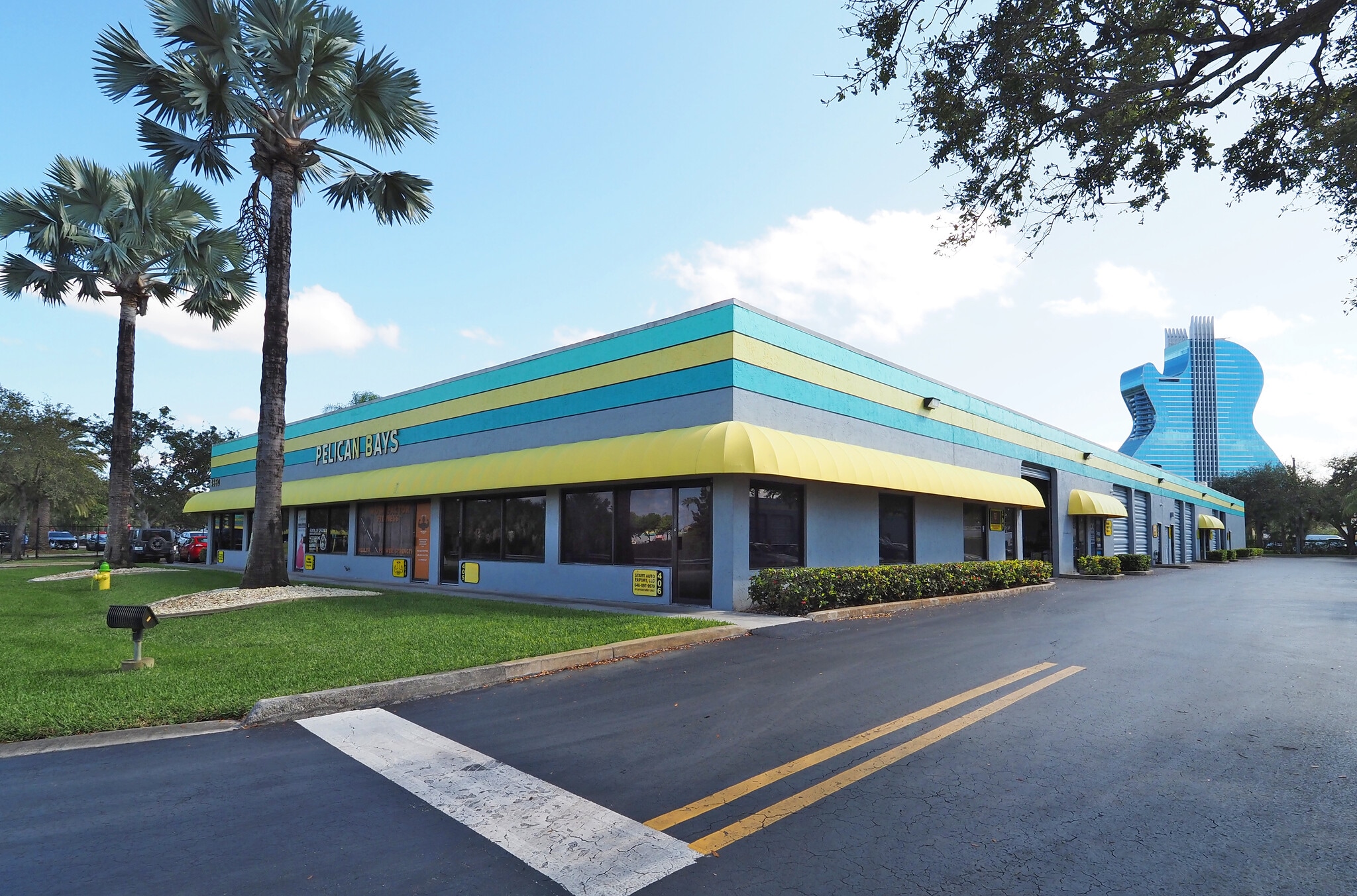Votre e-mail a été envoyé.
Pelican Bays Industrial Park Fort Lauderdale, FL 33314 Espace disponible | 99–906 m² | Industriel/Logistique



Certaines informations ont été traduites automatiquement.
INFORMATIONS PRINCIPALES SUR LE PARC
- Idéalement situé à proximité de l'aéroport international de Fort Lauderdale/Hollywood et de Port Everglades.
- Diverses unités d'entrepôt à louer, toutes équipées de grandes portes basculantes et de nombreuses places de stationnement.
- Adjacent à la vente aux enchères automobiles de 44 acres à Manheim Fort Lauderdale
- À quelques pas de l'I-595, de l'autoroute à péage de Floride et de la State Road 7
- Situé à 400 mètres de l'emblématique casino et complexe Hard Rock « Guitar Hotel »
FAITS SUR LE PARC
CARACTÉRISTIQUES
- Accès 24 h/24
- Signalisation
- CVC contrôlé par l’occupant
- Espace d’entreposage
- Climatisation
TOUS LES ESPACES DISPONIBLES(6)
Afficher les loyers en
- ESPACE
- SURFACE
- DURÉE
- LOYER
- TYPE DE BIEN
- ÉTAT
- DISPONIBLE
4980 SW 52nd Street, Bay #122, Davie Fl 33314 is a 1,485 SF small bay "Flex" warehouse that is a corner unit. Roughly 50/50 office/warehouse with 4 air-conditioned offices totaling 747 SF and a private restroom. Warehouse is in the back with a 14' clear ceiling and a 10' x 12' grade level drive thru overhead door. LED lighting throughout the offices with LVT flooring, as well as LED's in the warehouse. CAM includes water and trash. Tenant pays own electric and telecoms. Leasing and management office next door at Bay #201.
- Le loyer ne comprend pas les services publics, les frais immobiliers ou les services de l’immeuble.
- 1 accès plain-pied
- Toilettes privées
- 4 air-conditioned offices with LVT flooring
- 10' x 12' grade level overhead door
- CAM includes water and trash
- Comprend 69 m² d’espace de bureau dédié
- Espace haut de gamme
- Small bay warehouse FLEX space - Corner Unit
- 14' clear ceiling in warehouse
- LED lighting througout
| Espace | Surface | Durée | Loyer | Type de bien | État | Disponible |
| 1er étage – 122 | 138 m² | 2-3 Ans | 153,98 € /m²/an 12,83 € /m²/mois 21 243 € /an 1 770 € /mois | Industriel/Logistique | Construction achevée | Maintenant |
4980 SW 52nd St - 1er étage – 122
- ESPACE
- SURFACE
- DURÉE
- LOYER
- TYPE DE BIEN
- ÉTAT
- DISPONIBLE
4970 SW 52nd Street, Davie, FL 33314 Unit #311-322 is a 2,160 SF small bay warehouse with 130 SF air-conditioned office and 2 grade level overhead doors. Front grade level overhead door is 12' x 12' and the rear grade level overhead door is 10' x 12' with a 15' ceiling clear. Two private restrooms, and one storage closet. 3-Phase Power. On-site management and leasing in Building #2. The 2025 CAM is $11.25/psf and includes water and trash. Call 954-581-5600 for leasing on site.
- Le loyer ne comprend pas les services publics, les frais immobiliers ou les services de l’immeuble.
- 2 accès plain-pied
- Toilettes privées
- Front and rear grade level overhead doors
- 3 phase power
- Comprend 12 m² d’espace de bureau dédié
- Espace en excellent état
- Small bay warehouse
- 15' clear ceiling height
- On-site leasing and management
4970 SW 52nd Street #323 Davie, FL 33314 - 1,065 SF Small bay warehouse - 1 small air-conditioned office (143 SQ FT) , a 12' x 12' grade level drive thru overhead door, 15'8" clear ceiling and a private restroom. The CAM Rent of $11.25 PSF includes water and Trash. Tenants pay their own electricity & Telecoms. On Site Leasing & Management in Bldg. 2 Suite #201. Stop by for a Tour!
- Le loyer ne comprend pas les services publics, les frais immobiliers ou les services de l’immeuble.
- 1 accès plain-pied
- Toilettes privées
- CAM includes water and trash
- 15'8" clear ceiling
- Comprend 13 m² d’espace de bureau dédié
- Espace haut de gamme
- Small bay warehouse
- 12' x 12' grade level overhead door
| Espace | Surface | Durée | Loyer | Type de bien | État | Disponible |
| 1er étage – 311 | 201 m² | 2-5 Ans | 152,14 € /m²/an 12,68 € /m²/mois 30 530 € /an 2 544 € /mois | Industriel/Logistique | Construction partielle | Maintenant |
| 1er étage – 323 | 99 m² | 2-5 Ans | 159,05 € /m²/an 13,25 € /m²/mois 15 737 € /an 1 311 € /mois | Industriel/Logistique | Construction achevée | Maintenant |
4970 SW 52nd St - 1er étage – 311
4970 SW 52nd St - 1er étage – 323
- ESPACE
- SURFACE
- DURÉE
- LOYER
- TYPE DE BIEN
- ÉTAT
- DISPONIBLE
4960 SW 52nd Street #407 Davie FL 33314 - 1,992 SF small bay Warehouse with 50/50 office to warehouse ratio, "flex space". Three air-conditioned offices totaling 757 SF, 10' x 12' grade level overhead door, 2 private restrooms. Light industrial uses allowed and Auto sales/dealer approved. Just North of the Auto Auction and the world famous Hard Rock Hotel & Casino Hollywood. $11.25/psf CAM includes water and trash. On site leasing and management office at suite #201 LEVY REALTY ADVISORS LLC 954-581-5600
- Le loyer ne comprend pas les services publics, les frais immobiliers ou les services de l’immeuble.
- 1 accès plain-pied
- Toilettes privées
- Three air-conditioned offices
- On-site leasing and management
- Comprend 68 m² d’espace de bureau dédié
- Espace haut de gamme
- Small bay warehouse
- 10' x 12' grade level overhead door
4960 SW 52nd Street #422, Davie FL 33314 is a 1,085 SF small bay warehouse for lease. Newly renovated with Epoxy flooring in warehouse. One 127 SF air-conditioned office, one restroom and one 12' x 12' drive-in grade level overhead door. 15' ceilings. On site leasing office at suite 201. CAM is $11.45 and includes water and trash.
- Le loyer ne comprend pas les services publics, les frais immobiliers ou les services de l’immeuble.
- 1 accès plain-pied
- Toilettes privées
- 12' x 12' grade level overhead door
- On-site leasing office
- Comprend 12 m² d’espace de bureau dédié
- Espace haut de gamme
- Small bay warehouse
- 15' clear ceiling height
4960 SW 52nd Street #425 in Davie is a 1,968 SF Small bay flex storage warehouse with about 40% built out office (765 SF), 2 restrooms, a grade level Drive-In garage door (12' x 12') and 15' clear ceiling height in warehouse. Come visit the on site leasing and management office in building #2 at suite #201. Located just north of the Hard Rock Casino and Manheim Auto Auction. Near FL Turnpike and I-595. Water and trash included in 2026 CAM rents of $11.25/psf. Tenant pays own electric and telecoms.
- Le loyer ne comprend pas les services publics, les frais immobiliers ou les services de l’immeuble.
- 1 accès plain-pied
- Toilettes privées
- 40% built out office
- 15' clear ceiling height
- Comprend 71 m² d’espace de bureau dédié
- Espace haut de gamme
- Small bay warehouse
- 12' x 12' grade level overhead door
- On-site management and leasing
| Espace | Surface | Durée | Loyer | Type de bien | État | Disponible |
| 1er étage – 407 | 185 m² | 2-5 Ans | 147,07 € /m²/an 12,26 € /m²/mois 27 217 € /an 2 268 € /mois | Industriel/Logistique | Construction partielle | 01/03/2026 |
| 1er étage – 422 | 101 m² | 2-5 Ans | 159,05 € /m²/an 13,25 € /m²/mois 16 033 € /an 1 336 € /mois | Industriel/Logistique | Construction partielle | Maintenant |
| 1er étage – 425 | 183 m² | 2-5 Ans | 153,98 € /m²/an 12,83 € /m²/mois 28 153 € /an 2 346 € /mois | Industriel/Logistique | Construction achevée | 31/03/2026 |
4960 SW 52nd St - 1er étage – 407
4960 SW 52nd St - 1er étage – 422
4960 SW 52nd St - 1er étage – 425
4980 SW 52nd St - 1er étage – 122
| Surface | 138 m² |
| Durée | 2-3 Ans |
| Loyer | 153,98 € /m²/an |
| Type de bien | Industriel/Logistique |
| État | Construction achevée |
| Disponible | Maintenant |
4980 SW 52nd Street, Bay #122, Davie Fl 33314 is a 1,485 SF small bay "Flex" warehouse that is a corner unit. Roughly 50/50 office/warehouse with 4 air-conditioned offices totaling 747 SF and a private restroom. Warehouse is in the back with a 14' clear ceiling and a 10' x 12' grade level drive thru overhead door. LED lighting throughout the offices with LVT flooring, as well as LED's in the warehouse. CAM includes water and trash. Tenant pays own electric and telecoms. Leasing and management office next door at Bay #201.
- Le loyer ne comprend pas les services publics, les frais immobiliers ou les services de l’immeuble.
- Comprend 69 m² d’espace de bureau dédié
- 1 accès plain-pied
- Espace haut de gamme
- Toilettes privées
- Small bay warehouse FLEX space - Corner Unit
- 4 air-conditioned offices with LVT flooring
- 14' clear ceiling in warehouse
- 10' x 12' grade level overhead door
- LED lighting througout
- CAM includes water and trash
4970 SW 52nd St - 1er étage – 311
| Surface | 201 m² |
| Durée | 2-5 Ans |
| Loyer | 152,14 € /m²/an |
| Type de bien | Industriel/Logistique |
| État | Construction partielle |
| Disponible | Maintenant |
4970 SW 52nd Street, Davie, FL 33314 Unit #311-322 is a 2,160 SF small bay warehouse with 130 SF air-conditioned office and 2 grade level overhead doors. Front grade level overhead door is 12' x 12' and the rear grade level overhead door is 10' x 12' with a 15' ceiling clear. Two private restrooms, and one storage closet. 3-Phase Power. On-site management and leasing in Building #2. The 2025 CAM is $11.25/psf and includes water and trash. Call 954-581-5600 for leasing on site.
- Le loyer ne comprend pas les services publics, les frais immobiliers ou les services de l’immeuble.
- Comprend 12 m² d’espace de bureau dédié
- 2 accès plain-pied
- Espace en excellent état
- Toilettes privées
- Small bay warehouse
- Front and rear grade level overhead doors
- 15' clear ceiling height
- 3 phase power
- On-site leasing and management
4970 SW 52nd St - 1er étage – 323
| Surface | 99 m² |
| Durée | 2-5 Ans |
| Loyer | 159,05 € /m²/an |
| Type de bien | Industriel/Logistique |
| État | Construction achevée |
| Disponible | Maintenant |
4970 SW 52nd Street #323 Davie, FL 33314 - 1,065 SF Small bay warehouse - 1 small air-conditioned office (143 SQ FT) , a 12' x 12' grade level drive thru overhead door, 15'8" clear ceiling and a private restroom. The CAM Rent of $11.25 PSF includes water and Trash. Tenants pay their own electricity & Telecoms. On Site Leasing & Management in Bldg. 2 Suite #201. Stop by for a Tour!
- Le loyer ne comprend pas les services publics, les frais immobiliers ou les services de l’immeuble.
- Comprend 13 m² d’espace de bureau dédié
- 1 accès plain-pied
- Espace haut de gamme
- Toilettes privées
- Small bay warehouse
- CAM includes water and trash
- 12' x 12' grade level overhead door
- 15'8" clear ceiling
4960 SW 52nd St - 1er étage – 407
| Surface | 185 m² |
| Durée | 2-5 Ans |
| Loyer | 147,07 € /m²/an |
| Type de bien | Industriel/Logistique |
| État | Construction partielle |
| Disponible | 01/03/2026 |
4960 SW 52nd Street #407 Davie FL 33314 - 1,992 SF small bay Warehouse with 50/50 office to warehouse ratio, "flex space". Three air-conditioned offices totaling 757 SF, 10' x 12' grade level overhead door, 2 private restrooms. Light industrial uses allowed and Auto sales/dealer approved. Just North of the Auto Auction and the world famous Hard Rock Hotel & Casino Hollywood. $11.25/psf CAM includes water and trash. On site leasing and management office at suite #201 LEVY REALTY ADVISORS LLC 954-581-5600
- Le loyer ne comprend pas les services publics, les frais immobiliers ou les services de l’immeuble.
- Comprend 68 m² d’espace de bureau dédié
- 1 accès plain-pied
- Espace haut de gamme
- Toilettes privées
- Small bay warehouse
- Three air-conditioned offices
- 10' x 12' grade level overhead door
- On-site leasing and management
4960 SW 52nd St - 1er étage – 422
| Surface | 101 m² |
| Durée | 2-5 Ans |
| Loyer | 159,05 € /m²/an |
| Type de bien | Industriel/Logistique |
| État | Construction partielle |
| Disponible | Maintenant |
4960 SW 52nd Street #422, Davie FL 33314 is a 1,085 SF small bay warehouse for lease. Newly renovated with Epoxy flooring in warehouse. One 127 SF air-conditioned office, one restroom and one 12' x 12' drive-in grade level overhead door. 15' ceilings. On site leasing office at suite 201. CAM is $11.45 and includes water and trash.
- Le loyer ne comprend pas les services publics, les frais immobiliers ou les services de l’immeuble.
- Comprend 12 m² d’espace de bureau dédié
- 1 accès plain-pied
- Espace haut de gamme
- Toilettes privées
- Small bay warehouse
- 12' x 12' grade level overhead door
- 15' clear ceiling height
- On-site leasing office
4960 SW 52nd St - 1er étage – 425
| Surface | 183 m² |
| Durée | 2-5 Ans |
| Loyer | 153,98 € /m²/an |
| Type de bien | Industriel/Logistique |
| État | Construction achevée |
| Disponible | 31/03/2026 |
4960 SW 52nd Street #425 in Davie is a 1,968 SF Small bay flex storage warehouse with about 40% built out office (765 SF), 2 restrooms, a grade level Drive-In garage door (12' x 12') and 15' clear ceiling height in warehouse. Come visit the on site leasing and management office in building #2 at suite #201. Located just north of the Hard Rock Casino and Manheim Auto Auction. Near FL Turnpike and I-595. Water and trash included in 2026 CAM rents of $11.25/psf. Tenant pays own electric and telecoms.
- Le loyer ne comprend pas les services publics, les frais immobiliers ou les services de l’immeuble.
- Comprend 71 m² d’espace de bureau dédié
- 1 accès plain-pied
- Espace haut de gamme
- Toilettes privées
- Small bay warehouse
- 40% built out office
- 12' x 12' grade level overhead door
- 15' clear ceiling height
- On-site management and leasing
PLAN DU SITE
SÉLECTIONNER DES OCCUPANTS À CE BIEN
- ÉTAGE
- NOM DE L’OCCUPANT
- SECTEUR D’ACTIVITÉ
- 1er
- Bodywrap Parlor
- Administration publique
- 1er
- Copier Geeks
- Services
- 1er
- Fitness Source Inc
- Services
- 1er
- Heron Medical Services
- Grossiste
VUE D’ENSEMBLE DU PARC
Construit entre 1988 et 1996, Pelican Bays est un complexe d'entrepôts de huit bâtiments situé à l'angle de la State Road 7 et de la 52e rue SW à Davie. Situé à 2,5 km de l'I-595, à moins d'1,6 km de l'autoroute à péage de Floride et à côté du Hard Rock « Guitar Hotel », le parc industriel s'étend sur 199 257 pieds carrés d'espaces flexibles, industriels et de bureaux. Les plus petits espaces de bureaux de la propriété mesurent 460 pieds carrés et les plus petits entrepôts sont de 800 pieds carrés. Pelican Bays est une communauté dynamique de plus de 120 entreprises desservant les comtés de Miami-Dade, Broward et Palm Beach. Il comprend des baies de bureaux et d'entrepôts idéales pour la distribution, la vente en gros, le secteur maritime, l'aviation et les prestataires de services. À côté de la vente aux enchères automobiles de Manheim Fort Lauderdale, qui s'étend sur 44 acres, Pelican Bays est un endroit idéal pour les concessionnaires automobiles et les entreprises automobiles connexes.
Présenté par

Pelican Bays Industrial Park | Fort Lauderdale, FL 33314
Hum, une erreur s’est produite lors de l’envoi de votre message. Veuillez réessayer.
Merci ! Votre message a été envoyé.





















