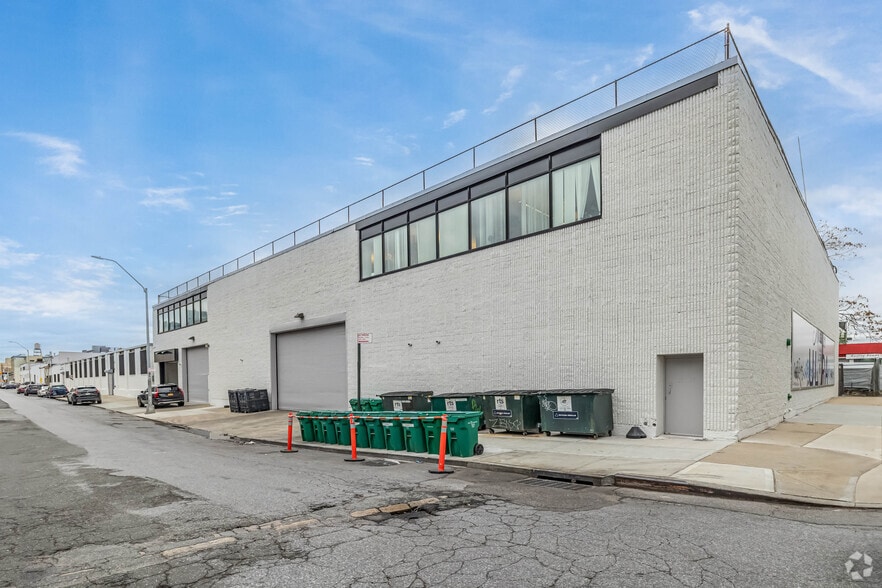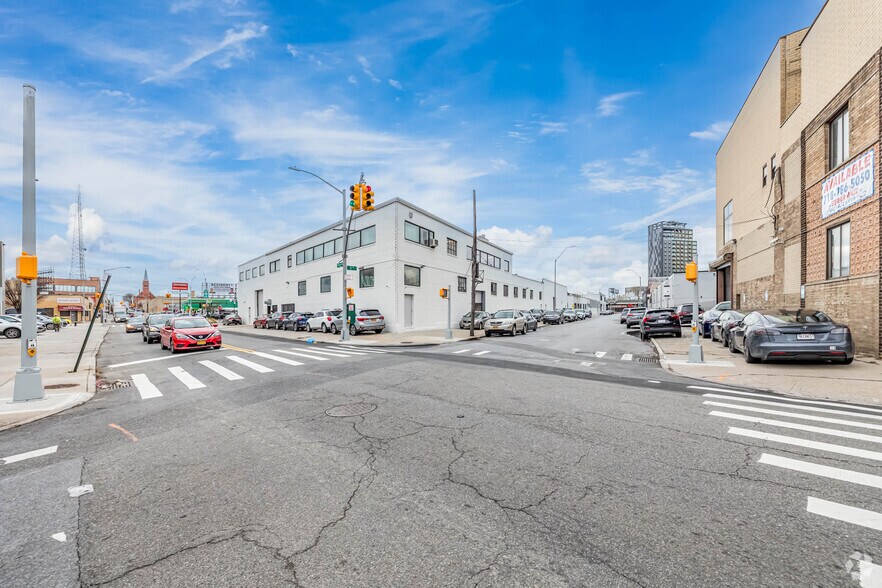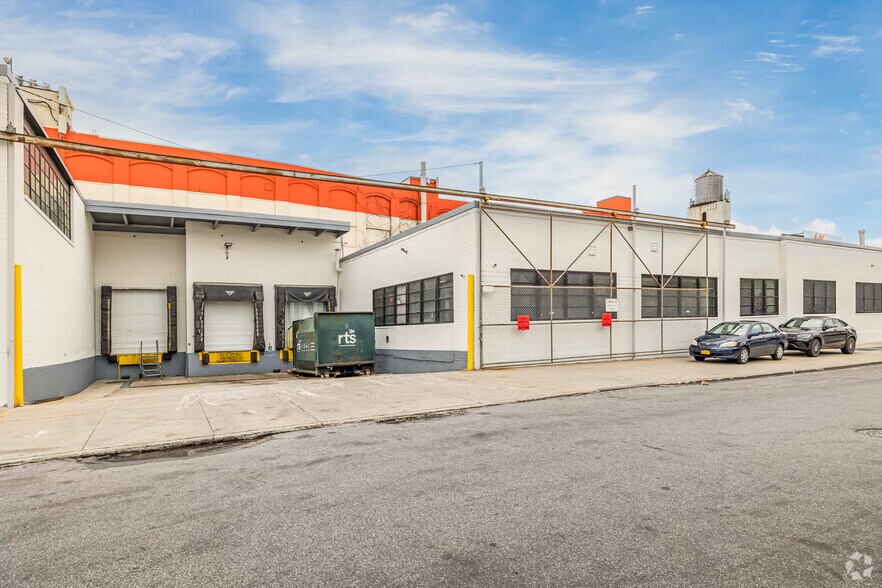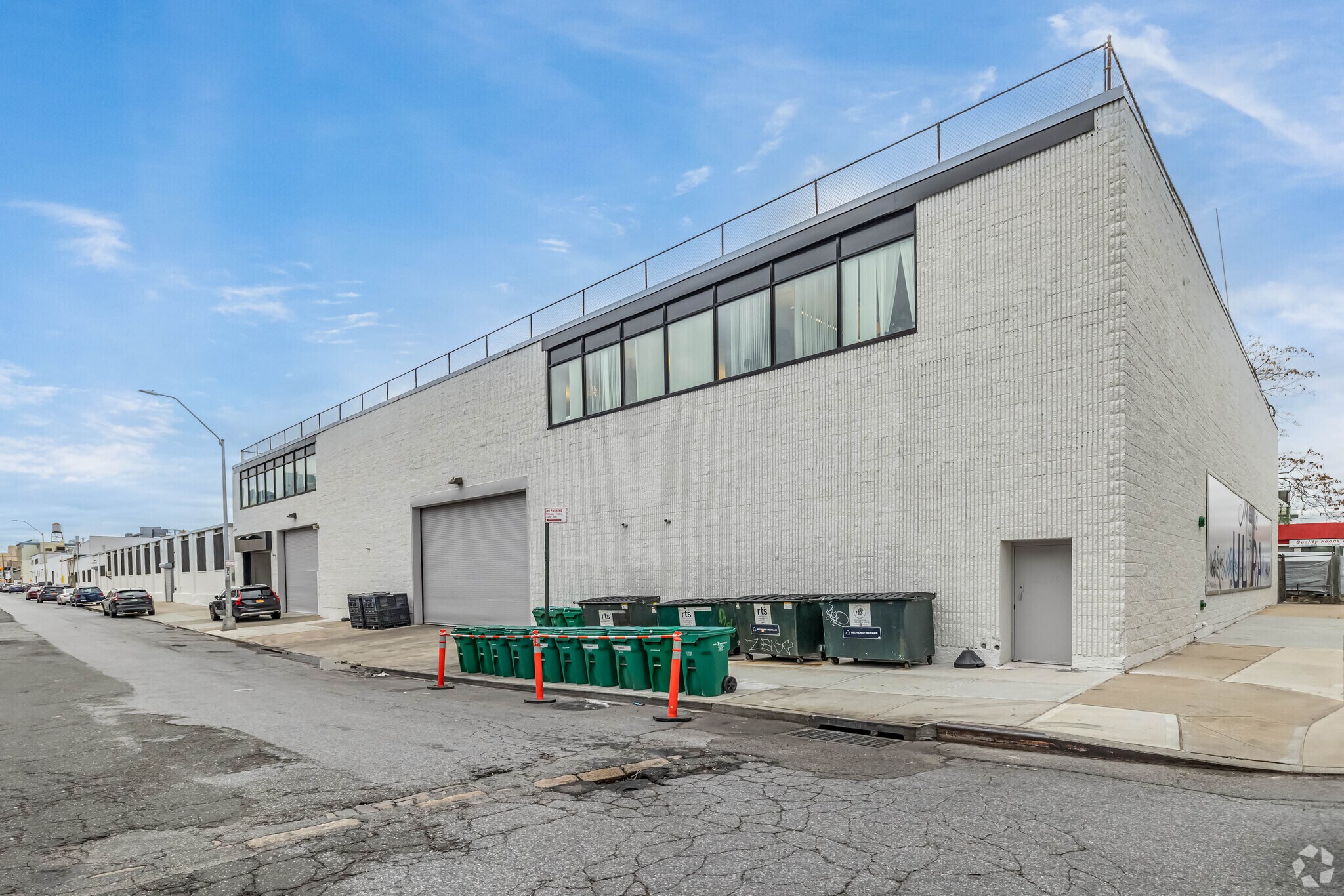Votre e-mail a été envoyé.
Certaines informations ont été traduites automatiquement.
CARACTÉRISTIQUES
Afficher les loyers en
- ESPACE
- SURFACE
- DURÉE
- LOYER
- TYPE DE BIEN
- ÉTAT
- DISPONIBLE
This contiguous section offers a flexible combination of warehouse and office space, ideal for supporting the food production facility or serving as a standalone distribution hub. • High ceilings for ample vertical storage. • 2 drive-in doors for efficient receiving and shipping. • Open floor plan allowing for customizable layout, including pass-throughs to the 50,000 sf section. • 14,000 sf ground floor warehouse for dry goods or vehicle storage. • 14,000 sf second floor adaptable to various office configurations.
- Convient pour 36 à 114 personnes
- Peut être associé à un ou plusieurs espaces supplémentaires pour obtenir jusqu’à 2 630 m² d’espace adjacent.
- Espace en excellent état
- 2 accès plain-pied
| Espace | Surface | Durée | Loyer | Type de bien | État | Disponible |
| 2e étage, bureau Section 2 | 1 315 m² | Négociable | Sur demande Sur demande Sur demande Sur demande | Bureau | Construction achevée | 30 jours |
2e étage, bureau Section 2
| Surface |
| 1 315 m² |
| Durée |
| Négociable |
| Loyer |
| Sur demande Sur demande Sur demande Sur demande |
| Type de bien |
| Bureau |
| État |
| Construction achevée |
| Disponible |
| 30 jours |
- ESPACE
- SURFACE
- DURÉE
- LOYER
- TYPE DE BIEN
- ÉTAT
- DISPONIBLE
Ready for Immediate Occupancy: This state-of-the-art 50,000 sf facility is meticulously designed and fully equipped for large-scale food production, minimizing startup costs and maximizing operational speed. • Dedicated production areas with specialized flooring and drainage. • Commercial-grade kitchen equipment (specific equipment list available upon request). • Refrigerated and freezer storage spaces. • Off-street loading docks with levelers • Robust electrical and plumbing systems to support high-volume production. • Sanitation and hygiene infrastructure meeting stringent industry standards.
- Espace en excellent état
This contiguous section offers a flexible combination of warehouse and office space, ideal for supporting the food production facility or serving as a standalone distribution hub. • High ceilings for ample vertical storage. • 2 drive-in doors for efficient receiving and shipping. • Open floor plan allowing for customizable layout, including pass-throughs to the 50,000 sf section. • 14,000 sf ground floor warehouse for dry goods or vehicle storage. • 14,000 sf second floor adaptable to various office configurations.
- 2 accès plain-pied
- Peut être associé à un ou plusieurs espaces supplémentaires pour obtenir jusqu’à 2 630 m² d’espace adjacent.
- Espace en excellent état
This contiguous section offers a flexible combination of warehouse and office space, ideal for supporting the food production facility or serving as a standalone distribution hub. • High ceilings for ample vertical storage. • 2 drive-in doors for efficient receiving and shipping. • Open floor plan allowing for customizable layout, including pass-throughs to the 50,000 sf section. • 14,000 sf ground floor warehouse for dry goods or vehicle storage. • 14,000 sf second floor adaptable to various office configurations.
- Convient pour 36 à 114 personnes
- Peut être associé à un ou plusieurs espaces supplémentaires pour obtenir jusqu’à 2 630 m² d’espace adjacent.
- Espace en excellent état
- 2 accès plain-pied
| Espace | Surface | Durée | Loyer | Type de bien | État | Disponible |
| 1er étage – Section 1 | 4 417 m² | Négociable | Sur demande Sur demande Sur demande Sur demande | Industriel/Logistique | Construction achevée | 30 jours |
| 1er étage – Section 2 | 1 315 m² | Négociable | Sur demande Sur demande Sur demande Sur demande | Industriel/Logistique | Construction achevée | 30 jours |
| 2e étage, bureau Section 2 | 1 315 m² | Négociable | Sur demande Sur demande Sur demande Sur demande | Bureau | Construction achevée | 30 jours |
1er étage – Section 1
| Surface |
| 4 417 m² |
| Durée |
| Négociable |
| Loyer |
| Sur demande Sur demande Sur demande Sur demande |
| Type de bien |
| Industriel/Logistique |
| État |
| Construction achevée |
| Disponible |
| 30 jours |
1er étage – Section 2
| Surface |
| 1 315 m² |
| Durée |
| Négociable |
| Loyer |
| Sur demande Sur demande Sur demande Sur demande |
| Type de bien |
| Industriel/Logistique |
| État |
| Construction achevée |
| Disponible |
| 30 jours |
2e étage, bureau Section 2
| Surface |
| 1 315 m² |
| Durée |
| Négociable |
| Loyer |
| Sur demande Sur demande Sur demande Sur demande |
| Type de bien |
| Bureau |
| État |
| Construction achevée |
| Disponible |
| 30 jours |
1er étage – Section 1
| Surface | 4 417 m² |
| Durée | Négociable |
| Loyer | Sur demande |
| Type de bien | Industriel/Logistique |
| État | Construction achevée |
| Disponible | 30 jours |
Ready for Immediate Occupancy: This state-of-the-art 50,000 sf facility is meticulously designed and fully equipped for large-scale food production, minimizing startup costs and maximizing operational speed. • Dedicated production areas with specialized flooring and drainage. • Commercial-grade kitchen equipment (specific equipment list available upon request). • Refrigerated and freezer storage spaces. • Off-street loading docks with levelers • Robust electrical and plumbing systems to support high-volume production. • Sanitation and hygiene infrastructure meeting stringent industry standards.
- Espace en excellent état
1er étage – Section 2
| Surface | 1 315 m² |
| Durée | Négociable |
| Loyer | Sur demande |
| Type de bien | Industriel/Logistique |
| État | Construction achevée |
| Disponible | 30 jours |
This contiguous section offers a flexible combination of warehouse and office space, ideal for supporting the food production facility or serving as a standalone distribution hub. • High ceilings for ample vertical storage. • 2 drive-in doors for efficient receiving and shipping. • Open floor plan allowing for customizable layout, including pass-throughs to the 50,000 sf section. • 14,000 sf ground floor warehouse for dry goods or vehicle storage. • 14,000 sf second floor adaptable to various office configurations.
- 2 accès plain-pied
- Espace en excellent état
- Peut être associé à un ou plusieurs espaces supplémentaires pour obtenir jusqu’à 2 630 m² d’espace adjacent.
2e étage, bureau Section 2
| Surface | 1 315 m² |
| Durée | Négociable |
| Loyer | Sur demande |
| Type de bien | Bureau |
| État | Construction achevée |
| Disponible | 30 jours |
This contiguous section offers a flexible combination of warehouse and office space, ideal for supporting the food production facility or serving as a standalone distribution hub. • High ceilings for ample vertical storage. • 2 drive-in doors for efficient receiving and shipping. • Open floor plan allowing for customizable layout, including pass-throughs to the 50,000 sf section. • 14,000 sf ground floor warehouse for dry goods or vehicle storage. • 14,000 sf second floor adaptable to various office configurations.
- Convient pour 36 à 114 personnes
- Espace en excellent état
- Peut être associé à un ou plusieurs espaces supplémentaires pour obtenir jusqu’à 2 630 m² d’espace adjacent.
- 2 accès plain-pied
APERÇU DU BIEN
Turnkey 50,000 SF Food Production Facility & Adjacent 28,000 SF Warehouse/Office Building 2 Year Sublease With Potential For Long-Term Tenancy Direct With Landlord This is a rare opportunity to secure a fully equipped food production facility and/or a substantial warehouse and office building in a prime Long Island City location. This leasing opportunity comprises two distinct, yet complementary, properties ideal for food production and distribution: Section 1: 50,000 sf Fully Equipped Food Production Facility Ready for Immediate Occupancy: This state-of-the-art 50,000 sf facility is meticulously designed and fully equipped for large-scale food production, minimizing startup costs and maximizing operational speed. • Dedicated production areas with specialized flooring and drainage. • Commercial-grade kitchen equipment (specific equipment list available upon request). • Refrigerated and freezer storage spaces. • Off-street loading docks with levelers • Robust electrical and plumbing systems to support high-volume production. • Sanitation and hygiene infrastructure meeting stringent industry standards. Section 2: 28,000 sf Two-Story Warehouse and Office Building (Available Separately or in Conjunction) This contiguous section offers a flexible combination of warehouse and office space, ideal for supporting the food production facility or serving as a standalone distribution hub. • High ceilings for ample vertical storage. • 2 drive-in doors for efficient receiving and shipping. • Open floor plan allowing for customizable layout, including pass-throughs to the 50,000 sf section. • 14,000 sf ground floor warehouse for dry goods or vehicle storage. • 14,000 sf second floor adaptable to various office configurations. Key Advantages: • Prime Location: Unbeatable access to the LIE for rapid distribution. • Turnkey Operation: Minimizes startup time and costs for food production. • Flexible Options: Lease the food production facility, the warehouse/office building, or both. • High-Capacity Infrastructure: Designed for high-volume production and distribution. • Long Island City Advantage: Benefit from the area’s thriving industrial and commercial environment. Unlock unparalleled potential in the heart of Long Island City. Contact us today to schedule a viewing and explore the potential of this offering.
FAITS SUR L’INSTALLATION ENTREPÔT
Présenté par

Fully Equipped LIC Commissary | 4933 31st Pl
Hum, une erreur s’est produite lors de l’envoi de votre message. Veuillez réessayer.
Merci ! Votre message a été envoyé.







