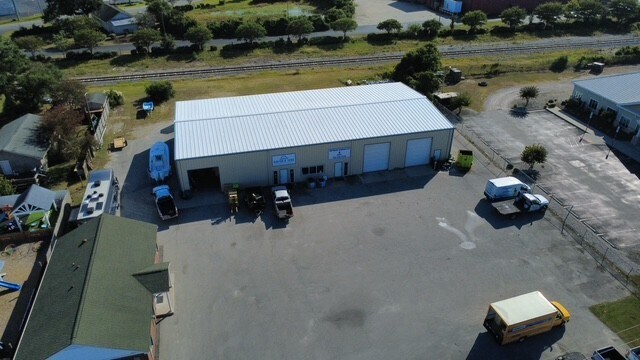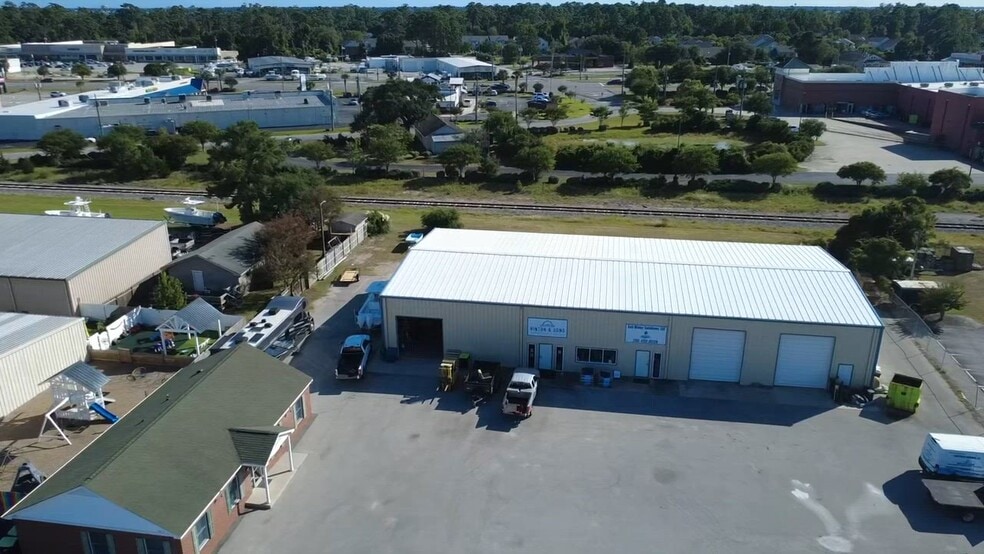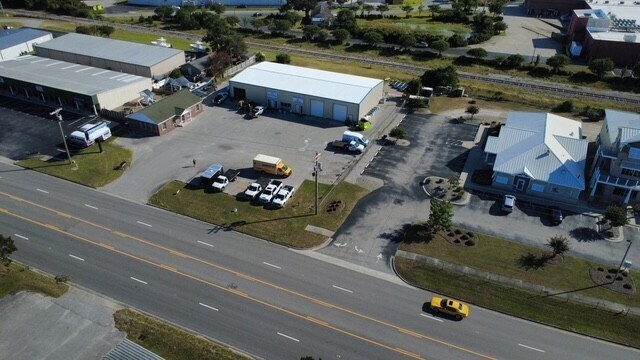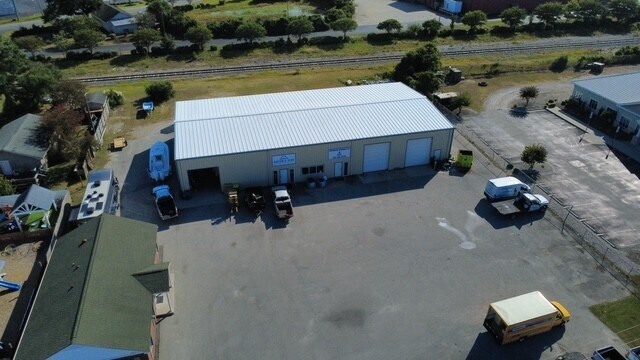Votre e-mail a été envoyé.
4911 Bridges St Local d’activités | 269 m² | À louer | Morehead City, NC 28557



Certaines informations ont été traduites automatiquement.
INFORMATIONS PRINCIPALES
- Haute visibilité depuis l'I-70 et l'autoroute 24.
- Idéalement situé sur la route principale menant à Atlantic Beach.
CARACTÉRISTIQUES
TOUS LES ESPACE DISPONIBLES(1)
Afficher les loyers en
- ESPACE
- SURFACE
- DURÉE
- LOYER
- TYPE DE BIEN
- ÉTAT
- DISPONIBLE
Recently renovated flex space. 1050sf of air conditioned office space/breakroom/bathroom. Up graded high efficiency lighting and drop ceilings. Warehouse area has one 12x12 overhead power doors with two outside entry doors and two inside entry doors from the office area. There is a loft area over the office area with approximately 850sf of usable storage space and air-conditioned foreman's office (included in square foot cost) accessible by a heavy duty stairway and/or a forklift. Center line ceiling height is 20ft with 16.5ft at walls. Breakroom has nice sink, counter, cabinetry and full size refrigerator. Bathroom renovated with new counter, toilet and ceiling. Warehouse has three phase power with lots of upgraded receptacles. This building is facing a heavy trafficked 4 lane corridor with a turning lane for good access to the large, paved lot making it easy for large delivery trucks to service the tenants. This space has ample parking in front, side and rear of the building with good outdoor lighting. The complex has very nice visibility from the street for signage. There is also a bill board owned by the Landlord that this tenant would have access to on one side if they so choose.
- Le loyer ne comprend pas les services publics, les frais immobiliers ou les services de l’immeuble.
- Espace en excellent état
- Climatisation centrale
- Plafonds suspendus
- Cour
- Comprend 98 m² d’espace de bureau dédié
- 1 accès plain-pied
- Bureaux cloisonnés
- Hauts plafonds
| Espace | Surface | Durée | Loyer | Type de bien | État | Disponible |
| 1er étage – 4911-A | 269 m² | 3-5 Ans | 132,87 € /m²/an 11,07 € /m²/mois 35 797 € /an 2 983 € /mois | Local d’activités | Construction achevée | Maintenant |
1er étage – 4911-A
| Surface |
| 269 m² |
| Durée |
| 3-5 Ans |
| Loyer |
| 132,87 € /m²/an 11,07 € /m²/mois 35 797 € /an 2 983 € /mois |
| Type de bien |
| Local d’activités |
| État |
| Construction achevée |
| Disponible |
| Maintenant |
1er étage – 4911-A
| Surface | 269 m² |
| Durée | 3-5 Ans |
| Loyer | 132,87 € /m²/an |
| Type de bien | Local d’activités |
| État | Construction achevée |
| Disponible | Maintenant |
Recently renovated flex space. 1050sf of air conditioned office space/breakroom/bathroom. Up graded high efficiency lighting and drop ceilings. Warehouse area has one 12x12 overhead power doors with two outside entry doors and two inside entry doors from the office area. There is a loft area over the office area with approximately 850sf of usable storage space and air-conditioned foreman's office (included in square foot cost) accessible by a heavy duty stairway and/or a forklift. Center line ceiling height is 20ft with 16.5ft at walls. Breakroom has nice sink, counter, cabinetry and full size refrigerator. Bathroom renovated with new counter, toilet and ceiling. Warehouse has three phase power with lots of upgraded receptacles. This building is facing a heavy trafficked 4 lane corridor with a turning lane for good access to the large, paved lot making it easy for large delivery trucks to service the tenants. This space has ample parking in front, side and rear of the building with good outdoor lighting. The complex has very nice visibility from the street for signage. There is also a bill board owned by the Landlord that this tenant would have access to on one side if they so choose.
- Le loyer ne comprend pas les services publics, les frais immobiliers ou les services de l’immeuble.
- Comprend 98 m² d’espace de bureau dédié
- Espace en excellent état
- 1 accès plain-pied
- Climatisation centrale
- Bureaux cloisonnés
- Plafonds suspendus
- Hauts plafonds
- Cour
APERÇU DU BIEN
Le bâtiment est situé sur une artère principale à quatre voies à Morehead. Il propose un grand parking avec accès à un entrepôt. Le bâtiment a été modernisé pour répondre aux exigences du code du vent de 150 mi/h. Il a un nouveau toit et un nouveau revêtement de bâtiment. L'intérieur des bureaux de la Suite-A a été complètement rénové avec de nouveaux revêtements de murs et de sols, un éclairage LED et un plafond. Le nouveau décor a un aspect industriel unique grâce à l'utilisation de panneaux muraux en acier fabriqués sur mesure. Le panneau d'affichage situé directement sur Bridges Street, côté est, est mis à la disposition du locataire de la Suite-A sans frais supplémentaires.
INFORMATIONS SUR L’IMMEUBLE
OCCUPANTS
- ÉTAGE
- NOM DE L’OCCUPANT
- SECTEUR D’ACTIVITÉ
- 1er
- Coastal Roofing Company
- Services
- 1er
- Soft Water Solutions
- Services publics
- 1er
- TLC Graphics Plus LLC
- Manufacture
Présenté par
GWC Properties
4911 Bridges St
Hum, une erreur s’est produite lors de l’envoi de votre message. Veuillez réessayer.
Merci ! Votre message a été envoyé.





