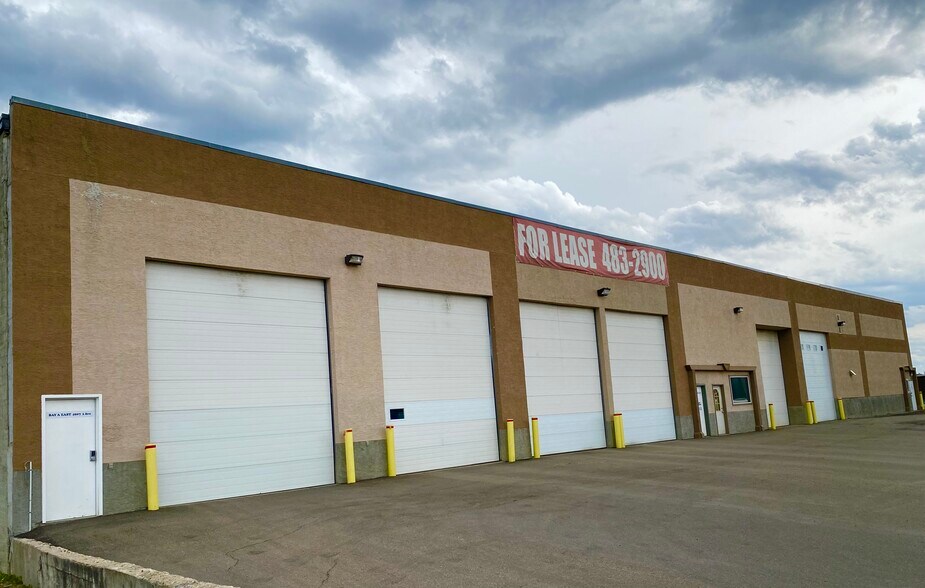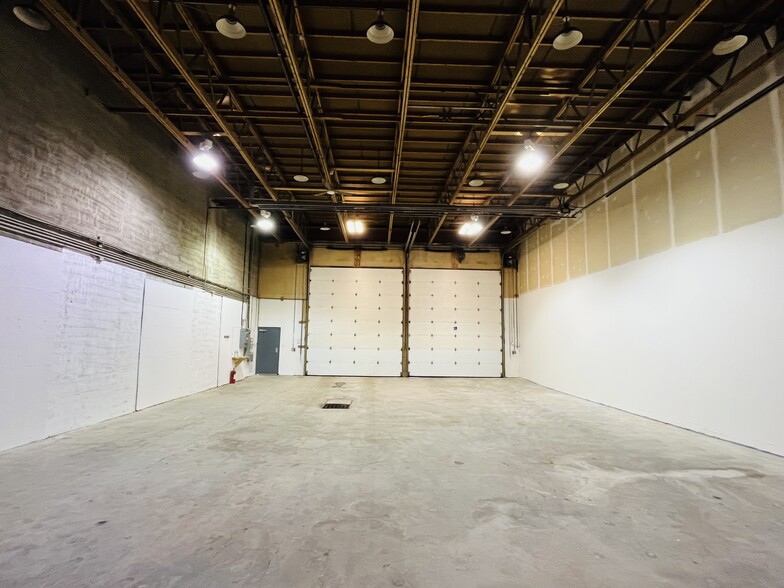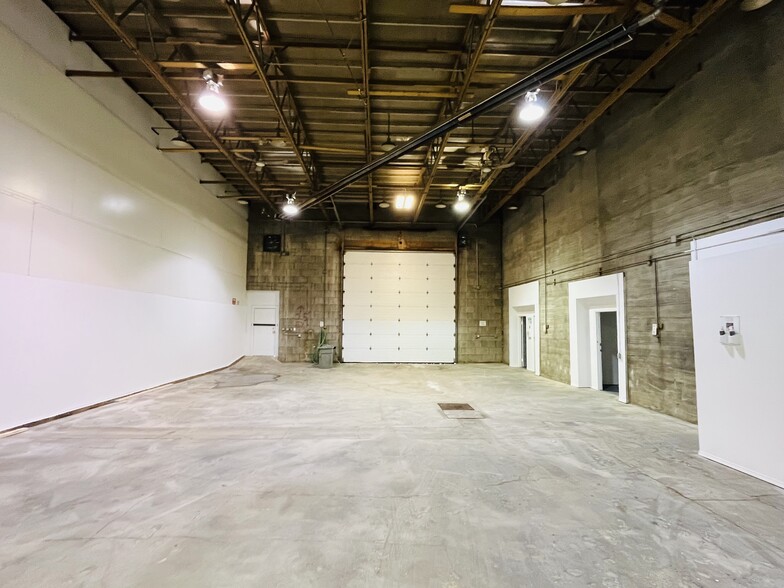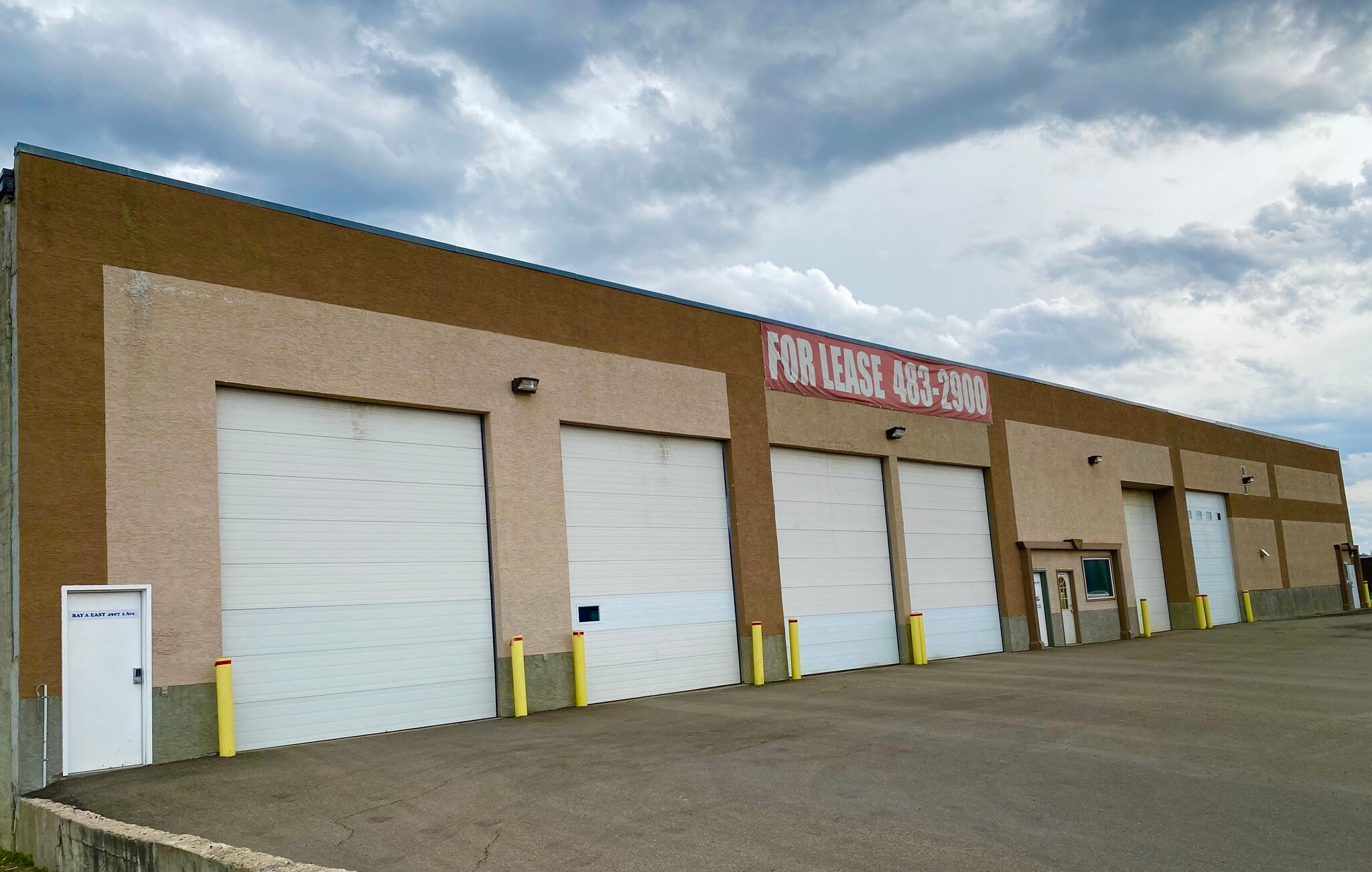Votre e-mail a été envoyé.
4-WAY Properties 4907 1st Ave Local d’activités | 316 m² | À louer | Edson, AB T7E 1X8



Certaines informations ont été traduites automatiquement.
INFORMATIONS PRINCIPALES
- Flex-Warehouse-Office
- Combinaison de façade sur rue et de jardin (fonction de baie à usages multiples)
- Portes de baie de 16 pi x 16 pi
CARACTÉRISTIQUES
TOUS LES ESPACE DISPONIBLES(1)
Afficher les loyers en
- ESPACE
- SURFACE
- DURÉE
- LOYER
- TYPE DE BIEN
- ÉTAT
- DISPONIBLE
Multiuse Commercial space / Industrial / Fully Renovated Bays / High Power 4WAY Properties, 4907-1st Ave, EDSON, AB $6.00/sqft promotional rate available!! Bay C: 3,400sqft unit, will potentially become available by March2026. The space features approximately 85% open bay space and 15% office space with a mezzanine located above the office and accessible by stairs, (3) Overhead doors, washroom, radiant tube heater and floor sumps. Building Info: - Building is centrally located in Edson. - Extra yard space available for $950.00 a month - One block asphalt access to major Hwy 16 - All Yard parking asphalt/concrete - Bulk fuel access across the street - Energy efficient, radiant heat and lighting - Zoning: IB Industrial Business - Loading: Grade and Dock - 3 phase power plus 200-amp service - Ceiling height 20-22 ft clear - Pressure washer provisions - Utilities not included -References required Please call 587-635-1999 or email for availability. After hours, please direct inquiries to commercials@stregis.ca
- Système de chauffage central
- Hauts plafonds
- Radiant tube heaters
- 15% Office space
- Toilettes privées
- 2x Overhead doors
- Overhead fluorescent lights
- 85% Open Bay space
| Espace | Surface | Durée | Loyer | Type de bien | État | Disponible |
| 1er étage | 316 m² | Négociable | 39,96 € /m²/an 3,33 € /m²/mois 12 623 € /an 1 052 € /mois | Local d’activités | - | Maintenant |
1er étage
| Surface |
| 316 m² |
| Durée |
| Négociable |
| Loyer |
| 39,96 € /m²/an 3,33 € /m²/mois 12 623 € /an 1 052 € /mois |
| Type de bien |
| Local d’activités |
| État |
| - |
| Disponible |
| Maintenant |
1er étage
| Surface | 316 m² |
| Durée | Négociable |
| Loyer | 39,96 € /m²/an |
| Type de bien | Local d’activités |
| État | - |
| Disponible | Maintenant |
Multiuse Commercial space / Industrial / Fully Renovated Bays / High Power 4WAY Properties, 4907-1st Ave, EDSON, AB $6.00/sqft promotional rate available!! Bay C: 3,400sqft unit, will potentially become available by March2026. The space features approximately 85% open bay space and 15% office space with a mezzanine located above the office and accessible by stairs, (3) Overhead doors, washroom, radiant tube heater and floor sumps. Building Info: - Building is centrally located in Edson. - Extra yard space available for $950.00 a month - One block asphalt access to major Hwy 16 - All Yard parking asphalt/concrete - Bulk fuel access across the street - Energy efficient, radiant heat and lighting - Zoning: IB Industrial Business - Loading: Grade and Dock - 3 phase power plus 200-amp service - Ceiling height 20-22 ft clear - Pressure washer provisions - Utilities not included -References required Please call 587-635-1999 or email for availability. After hours, please direct inquiries to commercials@stregis.ca
- Système de chauffage central
- Toilettes privées
- Hauts plafonds
- 2x Overhead doors
- Radiant tube heaters
- Overhead fluorescent lights
- 15% Office space
- 85% Open Bay space
APERÇU DU BIEN
*Loyer net gratuit maintenant disponible ! * Edson, AB — 4 Way Properties est un Flex/Warehouse (entrepôt, espace de magasin et bureaux). L'établissement bénéficie d'un emplacement central à l'angle de la 49e rue et de la 1re avenue à Edson, en Alberta. Le bâtiment se trouve à proximité de couloirs très fréquentés tels que l'autoroute 16. La propriété a un mélange de façade et de cour adaptée à une fonction de baie polyvalente pour répondre aux exigences des différents besoins des locataires. Le bâtiment est une structure en béton bien entretenue qui offre beaucoup d'espace pour la signalisation au-dessus de l'espace réservé à chaque locataire. 4 Way Properties propose des portes basculantes de 16 x 16 et une hauteur maximale de 22 pieds au-dessus du plafond avec chargement au sol et à quai. Appel pour les incitatifs actuels. •Portes basculantes : 16 pieds x 16 pieds • Construction : murs en béton coulés sur place, plafond solide terrasse avec toit en asphalte et gravier, sols en béton • Hauteur libre : 22 pi • Éclairage : lampes aux halogénures métalliques à grande hauteur • Alimentation : alimentation triphasée avec 100 A + services • Chauffage : air pulsé au gaz, tube de chauffage radiant au gaz ou plinthe électrique • Signalisation : monument et au-dessus de l'espace réservé aux locataires
INFORMATIONS SUR L’IMMEUBLE
Présenté par
St Regis Group Inc.
4-WAY Properties | 4907 1st Ave
Hum, une erreur s’est produite lors de l’envoi de votre message. Veuillez réessayer.
Merci ! Votre message a été envoyé.





