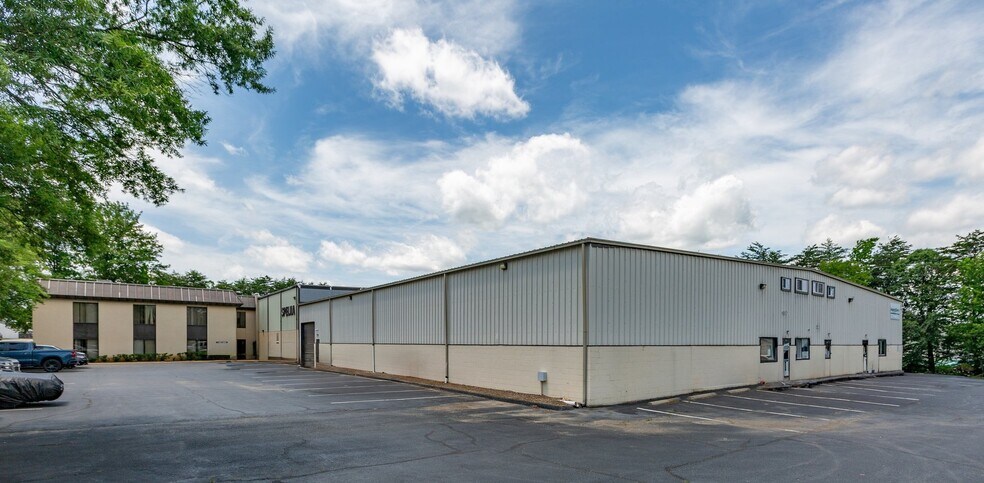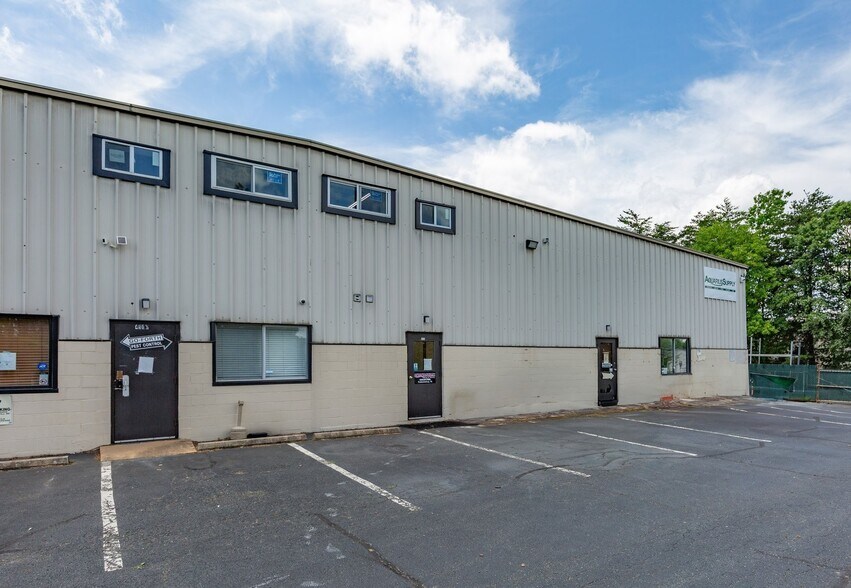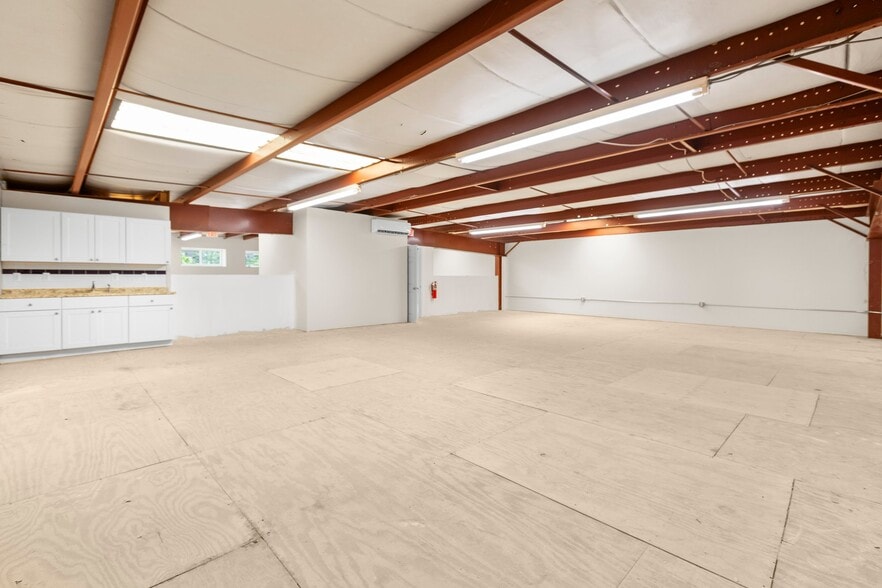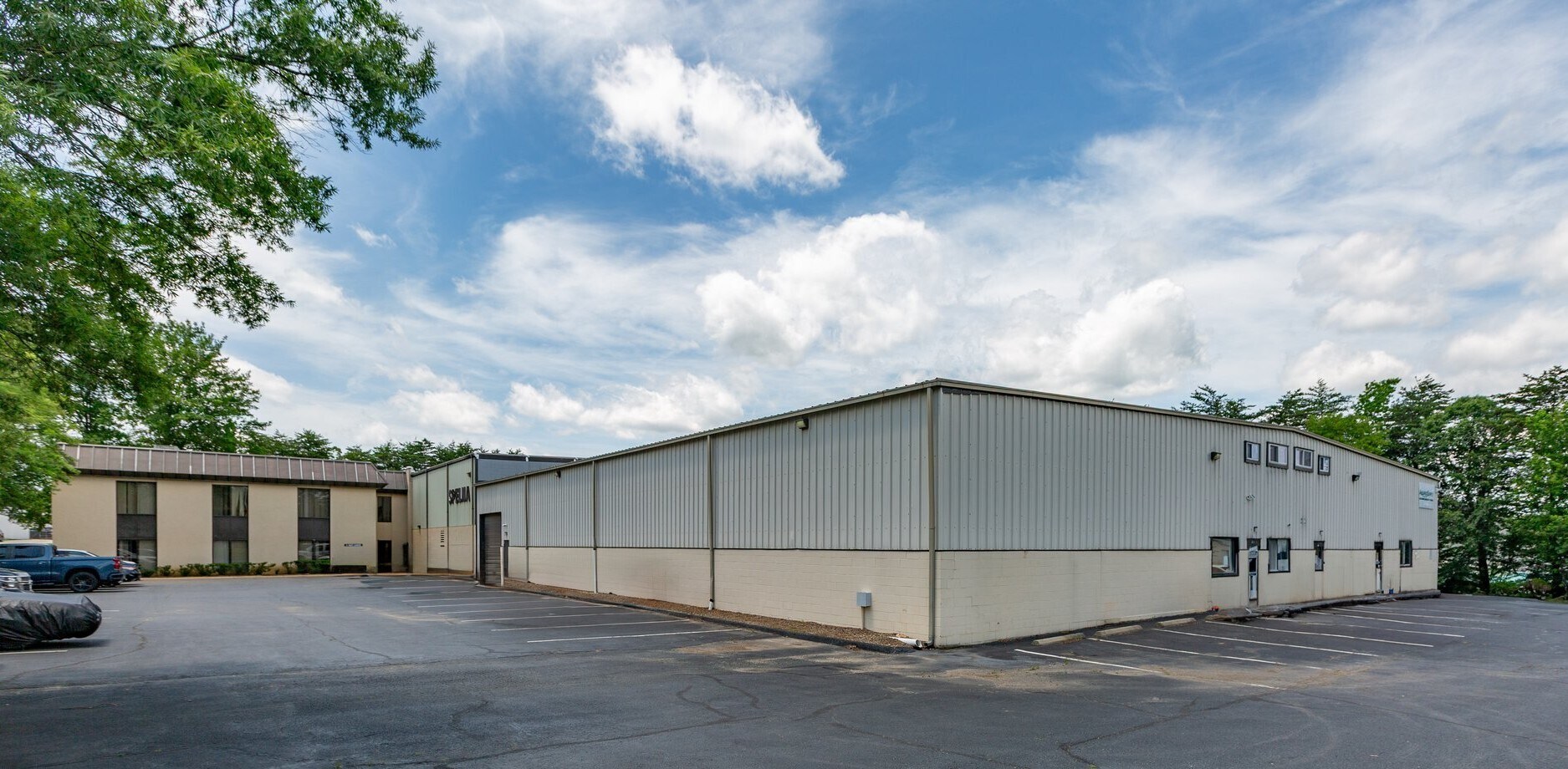Votre e-mail a été envoyé.
Certaines informations ont été traduites automatiquement.
INFORMATIONS PRINCIPALES
- Prime Location in Spotsylvania Industrial Park
- 2,350 SF Second Floor Flex Space w/ Walk-up Access
- Convenient Location to I-95, Rt 1, Rt 3, Rt 17
CARACTÉRISTIQUES
TOUS LES ESPACE DISPONIBLES(1)
Afficher les loyers en
- ESPACE
- SURFACE
- DURÉE
- LOYER
- TYPE DE BIEN
- ÉTAT
- DISPONIBLE
The available 2,350 SF second-floor suite with walk-up access is currently configured into two large open areas, perfect for collaborative work environments, creative studios, fitness or yoga instruction, training centers, or light assembly operations. Additional features include a small kitchenette area with sink, counter and cabinets and two private restrooms, providing practical functionality for day-to-day operations. Zoned Light Industrial I-1 , the space is ideally suited for offices, call centers, art, creative or photography studios, research and development, showroom or display spaces, instructional facilities, and service-oriented businesses such as IT or repair shops. The second-floor walk-up access is especially advantageous for businesses that value privacy, light foot traffic, or a quiet workspace away from ground-level activity. The Landlord will paint any unfinished areas and install standard commercial flooring, such as carpet or LVP, to suit Tenant’s needs. Alternatively, a flooring allowance can be provided for customized finishes. Tenant is responsible for utilities and prorated real estate tax pass-throughs.
- Le loyer n’inclut pas certains frais immobiliers.
- Toilettes privées
- 2,350 SF Second Floor Flex Space w/ Walk-up Access
- Ventilation et chauffage centraux
- Lumière naturelle
- Build to Suit Options
| Espace | Surface | Durée | Loyer | Type de bien | État | Disponible |
| 2e étage – 4910 | 218 m² | 1-10 Ans | 110,65 € /m²/an 9,22 € /m²/mois 24 156 € /an 2 013 € /mois | Industriel/Logistique | Construction partielle | Maintenant |
2e étage – 4910
| Surface |
| 218 m² |
| Durée |
| 1-10 Ans |
| Loyer |
| 110,65 € /m²/an 9,22 € /m²/mois 24 156 € /an 2 013 € /mois |
| Type de bien |
| Industriel/Logistique |
| État |
| Construction partielle |
| Disponible |
| Maintenant |
2e étage – 4910
| Surface | 218 m² |
| Durée | 1-10 Ans |
| Loyer | 110,65 € /m²/an |
| Type de bien | Industriel/Logistique |
| État | Construction partielle |
| Disponible | Maintenant |
The available 2,350 SF second-floor suite with walk-up access is currently configured into two large open areas, perfect for collaborative work environments, creative studios, fitness or yoga instruction, training centers, or light assembly operations. Additional features include a small kitchenette area with sink, counter and cabinets and two private restrooms, providing practical functionality for day-to-day operations. Zoned Light Industrial I-1 , the space is ideally suited for offices, call centers, art, creative or photography studios, research and development, showroom or display spaces, instructional facilities, and service-oriented businesses such as IT or repair shops. The second-floor walk-up access is especially advantageous for businesses that value privacy, light foot traffic, or a quiet workspace away from ground-level activity. The Landlord will paint any unfinished areas and install standard commercial flooring, such as carpet or LVP, to suit Tenant’s needs. Alternatively, a flooring allowance can be provided for customized finishes. Tenant is responsible for utilities and prorated real estate tax pass-throughs.
- Le loyer n’inclut pas certains frais immobiliers.
- Ventilation et chauffage centraux
- Toilettes privées
- Lumière naturelle
- 2,350 SF Second Floor Flex Space w/ Walk-up Access
- Build to Suit Options
APERÇU DU BIEN
Located in the well-established Spotsylvania Industrial Park, this multi-Tenant Industrial Building offers versatile potential for a variety of business types. The available 2,350 SF second-floor suite with walk-up access is currently configured into two large open areas, perfect for collaborative work environments, creative studios, fitness or yoga instruction, training centers, or light assembly operations. Additional features include a small kitchenette area with sink, counter and cabinets and two private restrooms, providing practical functionality for day-to-day operations. Zoned Light Industrial I-1 , the space is ideally suited for offices, call centers, art, creative or photography studios, research and development, showroom or display spaces, instructional facilities, and service-oriented businesses such as IT or repair shops. The second-floor walk-up access is especially advantageous for businesses that value privacy, light foot traffic, or a quiet workspace away from ground-level activity. The Landlord will paint any unfinished areas and install standard commercial flooring, such as carpet or LVP, to suit Tenant’s needs. Alternatively, a flooring allowance can be provided for customized finishes. Tenant is responsible for utilities and prorated real estate tax pass-throughs. Conveniently located with quick access to major thoroughfares including Route 95, Route 1 & 17, this is a functional, adaptable space in a strategic location for growing businesses.
FAITS SUR L’INSTALLATION ENTREPÔT
OCCUPANTS
- ÉTAGE
- NOM DE L’OCCUPANT
- SECTEUR D’ACTIVITÉ
- 1er
- Anytime Limousines Llc
- Transport et entreposage
- 1er
- Aquarius Supply
- Grossiste
- 1er
- Caring Hands Healthcare Solutions
- Santé et assistance sociale
- Inconnu
- Claude Bataille
- -
- 1er
- Consulting Connection Services Llc
- Services professionnels, scientifiques et techniques
- 1er
- Down To Earth Landscaping
- Services
- 1er
- Fail Safe Era
- Services
- 1er
- Precious Care At Home
- Santé et assistance sociale
- 1er
- Spelna, Inc.
- Services professionnels, scientifiques et techniques
- 1er
- Trade Show Concepts Inc
- Services
Présenté par

4900-4910 Quality Dr
Hum, une erreur s’est produite lors de l’envoi de votre message. Veuillez réessayer.
Merci ! Votre message a été envoyé.







