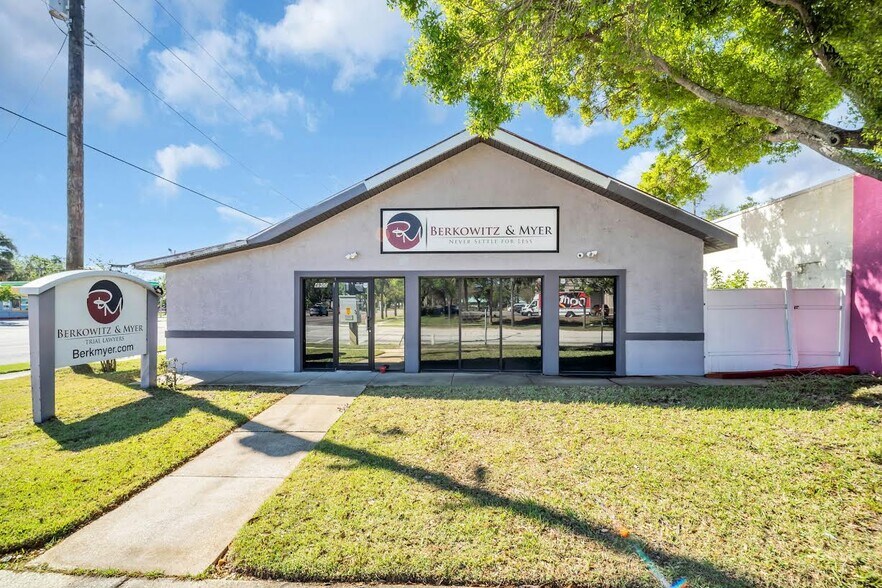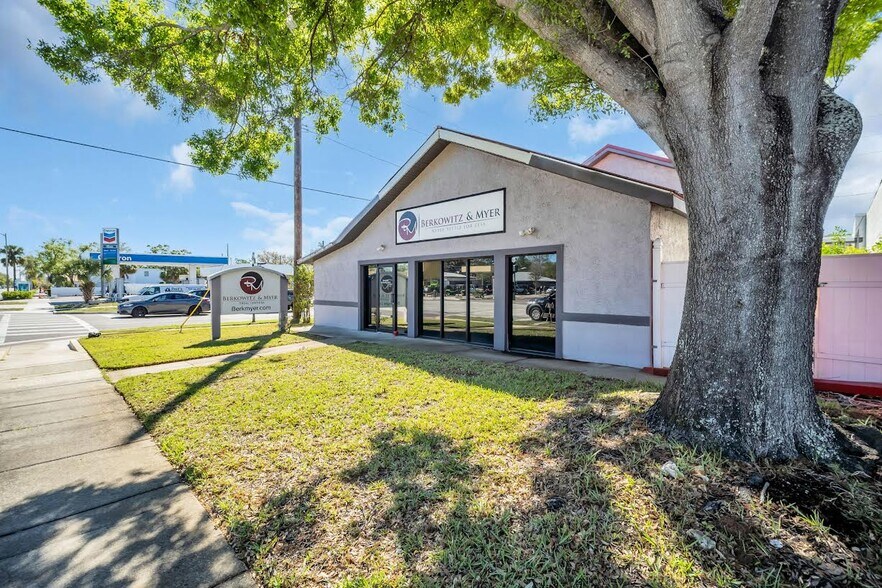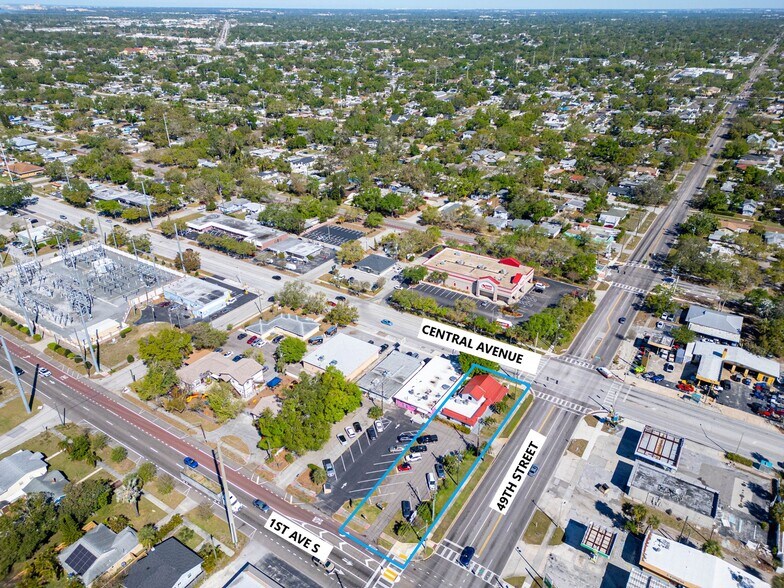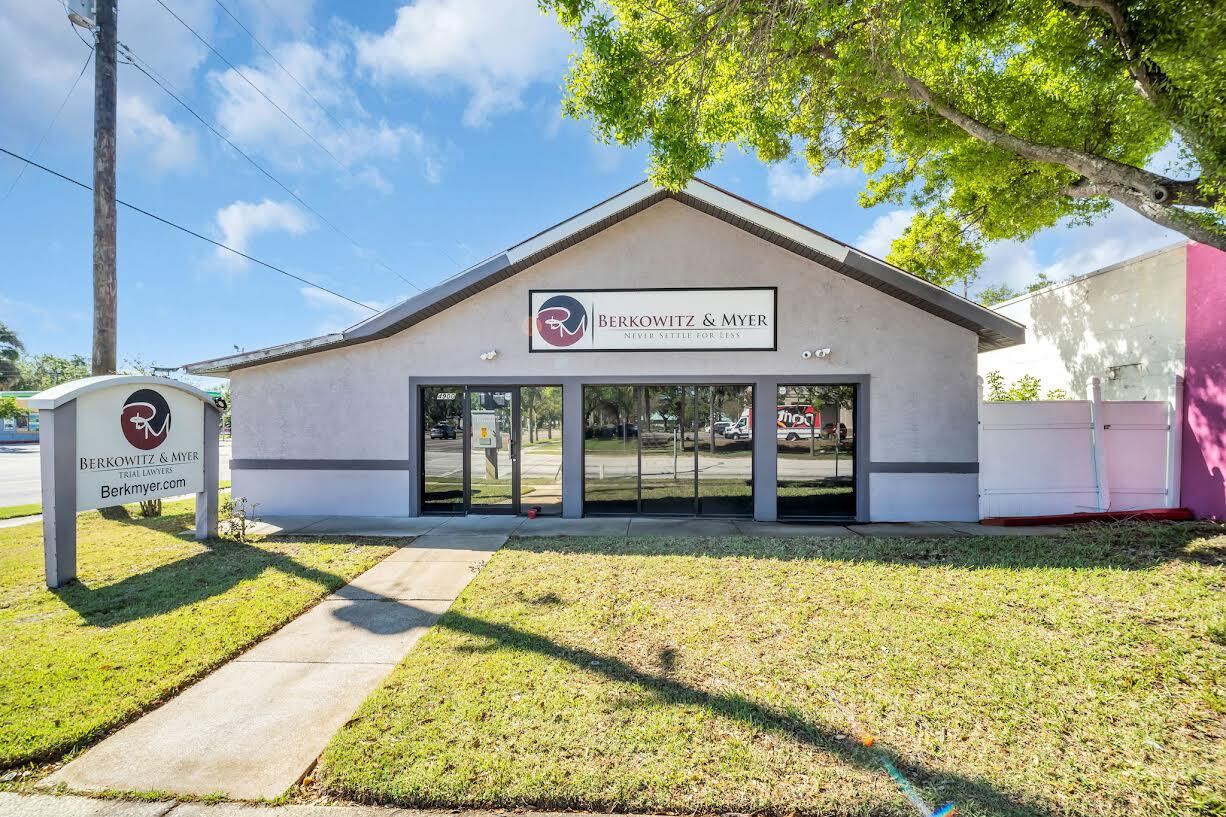
4900-4906 Central Ave
Cette fonctionnalité n’est pas disponible pour le moment.
Nous sommes désolés, mais la fonctionnalité à laquelle vous essayez d’accéder n’est pas disponible actuellement. Nous sommes au courant du problème et notre équipe travaille activement pour le résoudre.
Veuillez vérifier de nouveau dans quelques minutes. Veuillez nous excuser pour ce désagrément.
– L’équipe LoopNet
Votre e-mail a été envoyé.
INFORMATIONS PRINCIPALES SUR L'INVESTISSEMENT
- Includes Parking Lot
- Upgraded with Multiple Entrances for Conversion to Multi-Tenant Use
- Great Traffic Counts at 2 Signalized Intersections
RÉSUMÉ ANALYTIQUE
MAJOR PRICE REDUCTION
Updated Offices with Plenty of Parking with High Traffic Counts on Central and 49th Street. Can be reconfigured into smaller suites for multiple tenants. Retail Allowed, Office, Medical, in Flexible CCS-1 Zoning. Newer roof and HVAC system. Huge boardroom. Great for professional offices, medical, legal, wellness, educational, or retail. Unique Second Floor Storage Room could be rooftop deck. Sale includes parking lot to the south. Own the corner of Central & 49th Street, and the corner of 1st Ave S & 49th Street. 2 Tax Parcels.
Suitable for redevelopment. Transit Oriented Development with the nearby SunRunner Station.
Updated Offices with Plenty of Parking with High Traffic Counts on Central and 49th Street. Can be reconfigured into smaller suites for multiple tenants. Retail Allowed, Office, Medical, in Flexible CCS-1 Zoning. Newer roof and HVAC system. Huge boardroom. Great for professional offices, medical, legal, wellness, educational, or retail. Unique Second Floor Storage Room could be rooftop deck. Sale includes parking lot to the south. Own the corner of Central & 49th Street, and the corner of 1st Ave S & 49th Street. 2 Tax Parcels.
Suitable for redevelopment. Transit Oriented Development with the nearby SunRunner Station.
TAXES ET FRAIS D’EXPLOITATION (RÉEL - 2025) Cliquez ici pour accéder à |
ANNUEL | ANNUEL PAR m² |
|---|---|---|
| Taxes |
-

|
-

|
| Frais d’exploitation |
-

|
-

|
| Total des frais |
$99,999

|
$9.99

|
TAXES ET FRAIS D’EXPLOITATION (RÉEL - 2025) Cliquez ici pour accéder à
| Taxes | |
|---|---|
| Annuel | - |
| Annuel par m² | - |
| Frais d’exploitation | |
|---|---|
| Annuel | - |
| Annuel par m² | - |
| Total des frais | |
|---|---|
| Annuel | $99,999 |
| Annuel par m² | $9.99 |
INFORMATIONS SUR L’IMMEUBLE
Type de vente
Propriétaire occupant
Type de bien
Bureau
Sous-type de bien
Surface de l’immeuble
264 m²
Classe d’immeuble
C
Année de construction
1925
Prix
733 524 €
Prix par m²
2 783,08 €
Occupation
Mono
Hauteur du bâtiment
1 étage
Surface type par étage
264 m²
Coefficient d’occupation des sols de l’immeuble
0,50
Surface du lot
0,05 ha
Zonage
CCS-1 - Corridor Commercial Suburban features great zoning with many approved uses.
Stationnement
13 places (49,32 places par 1 000 m² loué)
CARACTÉRISTIQUES
- Installations de conférences
- Signalisation
- Réception
- Climatisation
1 of 1
Bike Score®
Très praticable en vélo (73)
TAXES FONCIÈRES
| N° de parcelle | Évaluation des aménagements | 232 905 € (2024) | |
| Évaluation du terrain | 231 752 € (2024) | Évaluation totale | 464 657 € (2024) |
TAXES FONCIÈRES
N° de parcelle
Évaluation du terrain
231 752 € (2024)
Évaluation des aménagements
232 905 € (2024)
Évaluation totale
464 657 € (2024)
1 de 5
VIDÉOS
VISITE 3D
PHOTOS
STREET VIEW
RUE
CARTE
1 of 1
Présenté par

4900-4906 Central Ave
Vous êtes déjà membre ? Connectez-vous
Hum, une erreur s’est produite lors de l’envoi de votre message. Veuillez réessayer.
Merci ! Votre message a été envoyé.






