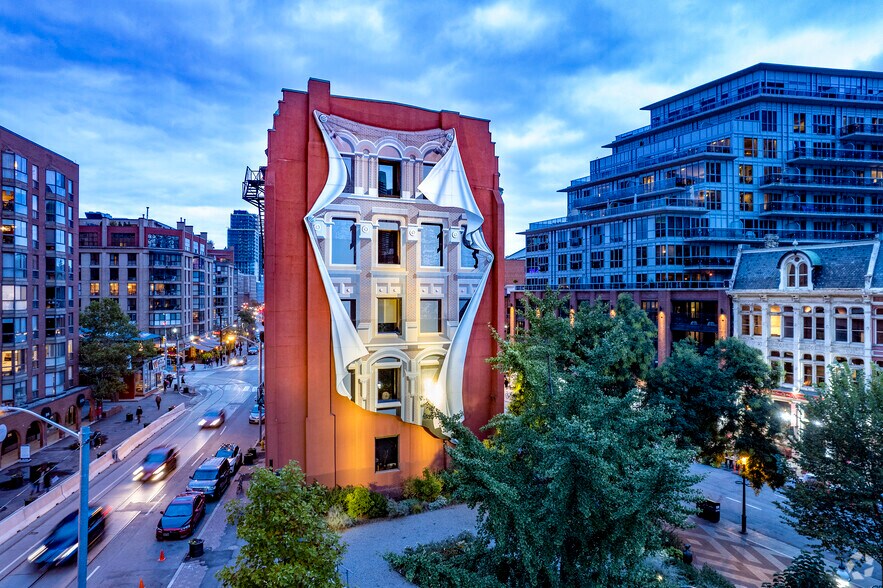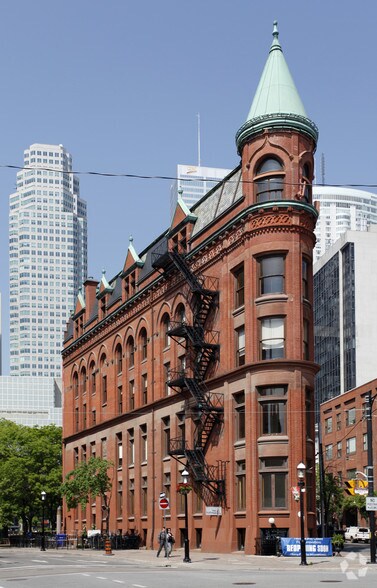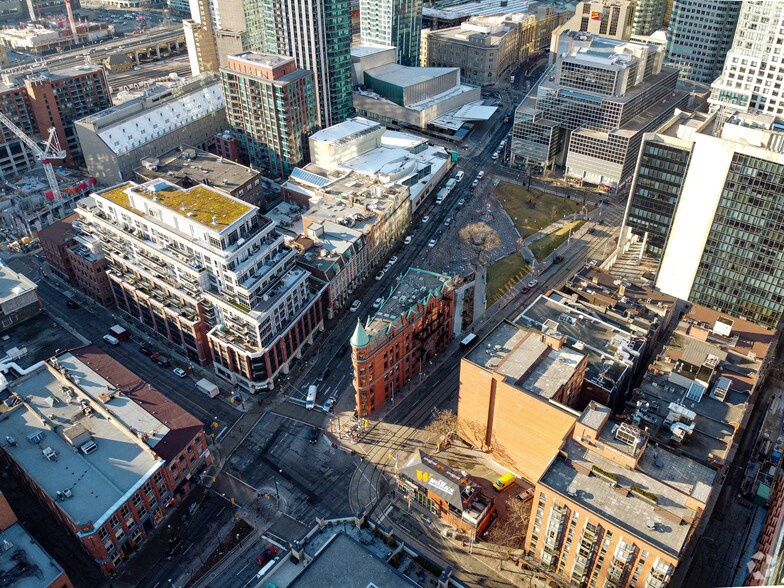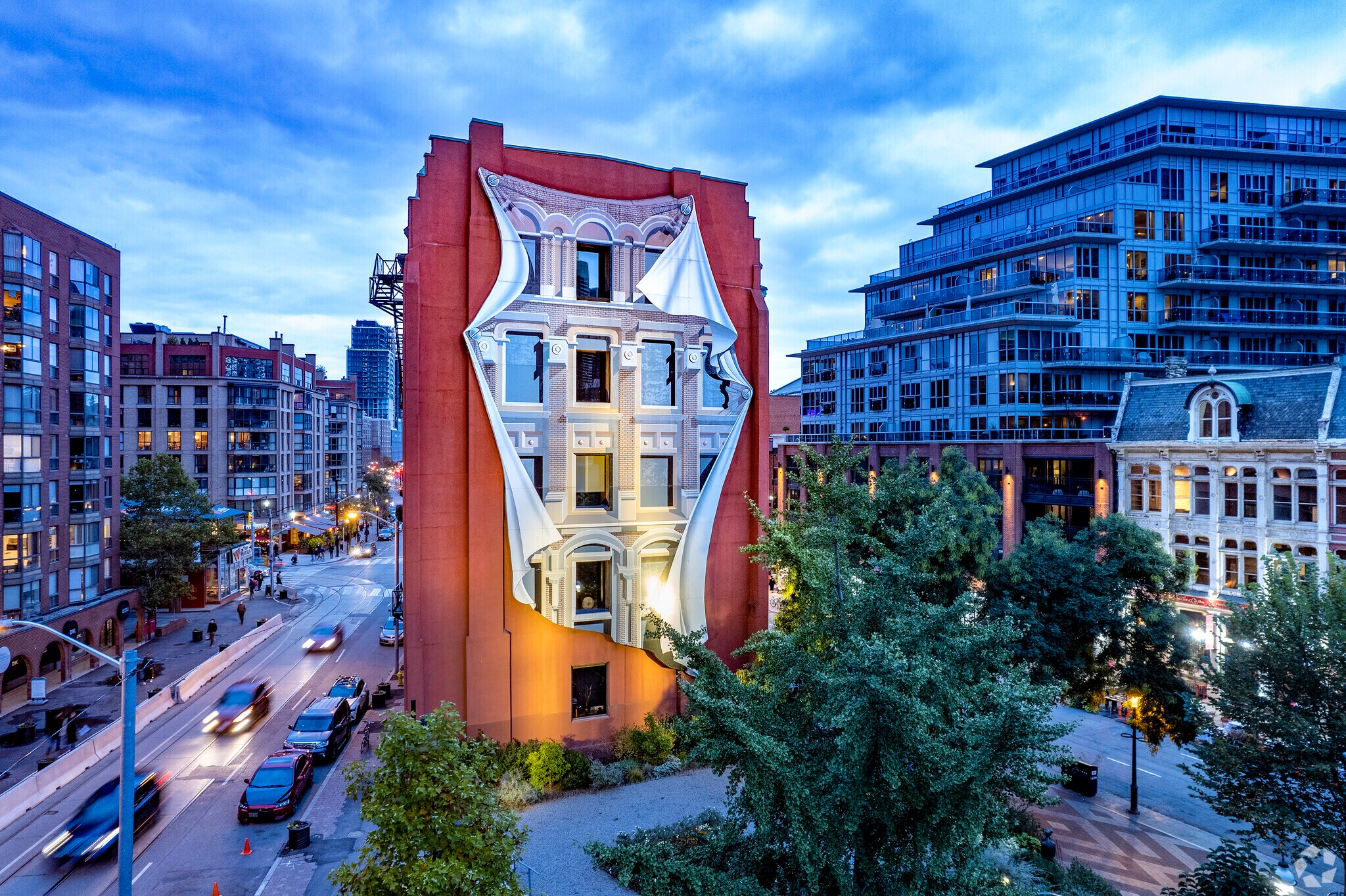Votre e-mail a été envoyé.
Gooderham Flatiron Building 49 Wellington St E Bureau | 94–250 m² | À louer | Toronto, ON M5E 1C9



Certaines informations ont été traduites automatiquement.
INFORMATIONS PRINCIPALES
- Unparalleled historic beauty within the Romanesque character.
- Steps to Downtown Core and Union/King Stations.
- Adjacent one of Toronto’s most renowned and stunning parks – Berzy Park.
TOUS LES ESPACES DISPONIBLES(2)
Afficher les loyers en
- ESPACE
- SURFACE
- DURÉE
- LOYER
- TYPE DE BIEN
- ÉTAT
- DISPONIBLE
Iconic address and location at vertex of Front St E and Wellington St E. Quality improvements in place, conducive to typical office layouts. Impressively high ceilings, stretching up to 14 feet in height. Exceptional natural light with large windows on all sides.
- Le loyer ne comprend pas les services publics, les frais immobiliers ou les services de l’immeuble.
- Disposition open space
- Espace en excellent état
- Toilettes privées
- Éclairage encastré
- Planchers en bois
- Partiellement aménagé comme Bureau standard
- 1 salle de conférence
- Aire de réception
- Hauts plafonds
- Lumière naturelle
- Boardroom, reception area, and kitchenette.
Large, bright suite with 2 private offices, a boardroom, open area, reception, and kitchenette. Iconic address and location at vertex of Front St E and Wellington St E. Quality improvements in place, conducive to typical office layouts. Impressively high ceilings, stretching up to 14 feet in height. Exceptional natural light with large windows on all sides.
- Le loyer ne comprend pas les services publics, les frais immobiliers ou les services de l’immeuble.
- Disposition open space
- 1 salle de conférence
- Hauts plafonds
- Lumière naturelle
- Partiellement aménagé comme Bureau standard
- 2 bureaux privés
- Espace en excellent état
- Éclairage encastré
- Planchers en bois
| Espace | Surface | Durée | Loyer | Type de bien | État | Disponible |
| 1er étage, bureau 100 | 94 m² | Négociable | 319,69 € /m²/an 26,64 € /m²/mois 30 086 € /an 2 507 € /mois | Bureau | Construction partielle | Maintenant |
| 1er étage, bureau 101 | 156 m² | Négociable | 319,69 € /m²/an 26,64 € /m²/mois 49 985 € /an 4 165 € /mois | Bureau | Construction partielle | Maintenant |
1er étage, bureau 100
| Surface |
| 94 m² |
| Durée |
| Négociable |
| Loyer |
| 319,69 € /m²/an 26,64 € /m²/mois 30 086 € /an 2 507 € /mois |
| Type de bien |
| Bureau |
| État |
| Construction partielle |
| Disponible |
| Maintenant |
1er étage, bureau 101
| Surface |
| 156 m² |
| Durée |
| Négociable |
| Loyer |
| 319,69 € /m²/an 26,64 € /m²/mois 49 985 € /an 4 165 € /mois |
| Type de bien |
| Bureau |
| État |
| Construction partielle |
| Disponible |
| Maintenant |
1er étage, bureau 100
| Surface | 94 m² |
| Durée | Négociable |
| Loyer | 319,69 € /m²/an |
| Type de bien | Bureau |
| État | Construction partielle |
| Disponible | Maintenant |
Iconic address and location at vertex of Front St E and Wellington St E. Quality improvements in place, conducive to typical office layouts. Impressively high ceilings, stretching up to 14 feet in height. Exceptional natural light with large windows on all sides.
- Le loyer ne comprend pas les services publics, les frais immobiliers ou les services de l’immeuble.
- Partiellement aménagé comme Bureau standard
- Disposition open space
- 1 salle de conférence
- Espace en excellent état
- Aire de réception
- Toilettes privées
- Hauts plafonds
- Éclairage encastré
- Lumière naturelle
- Planchers en bois
- Boardroom, reception area, and kitchenette.
1er étage, bureau 101
| Surface | 156 m² |
| Durée | Négociable |
| Loyer | 319,69 € /m²/an |
| Type de bien | Bureau |
| État | Construction partielle |
| Disponible | Maintenant |
Large, bright suite with 2 private offices, a boardroom, open area, reception, and kitchenette. Iconic address and location at vertex of Front St E and Wellington St E. Quality improvements in place, conducive to typical office layouts. Impressively high ceilings, stretching up to 14 feet in height. Exceptional natural light with large windows on all sides.
- Le loyer ne comprend pas les services publics, les frais immobiliers ou les services de l’immeuble.
- Partiellement aménagé comme Bureau standard
- Disposition open space
- 2 bureaux privés
- 1 salle de conférence
- Espace en excellent état
- Hauts plafonds
- Éclairage encastré
- Lumière naturelle
- Planchers en bois
APERÇU DU BIEN
Le Flatiron Building situé au 49 rue Wellington Est, officiellement connu sous le nom de Gooderham Building, est l’un des monuments patrimoniaux les plus emblématiques de Toronto. Achevé en 1892, il précède de dix ans le célèbre Flatiron Building de New York. Commandé par George Gooderham, riche distillateur et directeur de Gooderham & Worts, cet édifice en briques rouges a été conçu par l’architecte David Roberts Jr. pour servir de siège social à l’entreprise. Son design distinctif en forme de coin occupe élégamment le terrain triangulaire étroit à l’intersection des rues Front, Wellington et Church. Le bâtiment s’élève sur cinq étages et présente des influences romanesques et néogothiques, avec des fenêtres en arc, des corniches décoratives et un toit en cuivre pentu qui accentue son caractère historique. Une caractéristique notable est la fresque peinte sur son mur arrière—une illusion d’optique appelée trompe-l'œil, créée par l’artiste canadien Derek Besant en 1980, qui imite l’architecture du bâtiment. Au fil des décennies, le Flatiron Building a survécu aux vagues de développement urbain et est devenu un repère visuel apprécié dans le quartier du marché St. Lawrence, ainsi qu’une adresse prestigieuse pour les bureaux à Toronto. Aujourd’hui, il reste un symbole du vieux Toronto, reliant le passé industriel de la ville à son horizon architectural moderne.
INFORMATIONS SUR L’IMMEUBLE
OCCUPANTS
- ÉTAGE
- NOM DE L’OCCUPANT
- SECTEUR D’ACTIVITÉ
- 2e
- Apleona GVA Inc.
- Finance et assurances
- 1er
- Commercial Realty Group
- Immobilier
- SS
- Flatiron & Firkin
- Hébergement et restauration
- 4e
- HorizonOne Asset Management
- Finance et assurances
- 5e
- Lexsage
- Services professionnels, scientifiques et techniques
- 3e
- LifeSpeak, Inc.
- Services administratifs et de soutien
- 4e
- Sheppard Services
- Finance et assurances
- 1er
- Snowden LLP
- Services professionnels, scientifiques et techniques
- 5e
- Sophic Capital Inc.
- Finance et assurances
- 3e
- The Stratagem Group
- Services professionnels, scientifiques et techniques
Présenté par

Gooderham Flatiron Building | 49 Wellington St E
Hum, une erreur s’est produite lors de l’envoi de votre message. Veuillez réessayer.
Merci ! Votre message a été envoyé.



