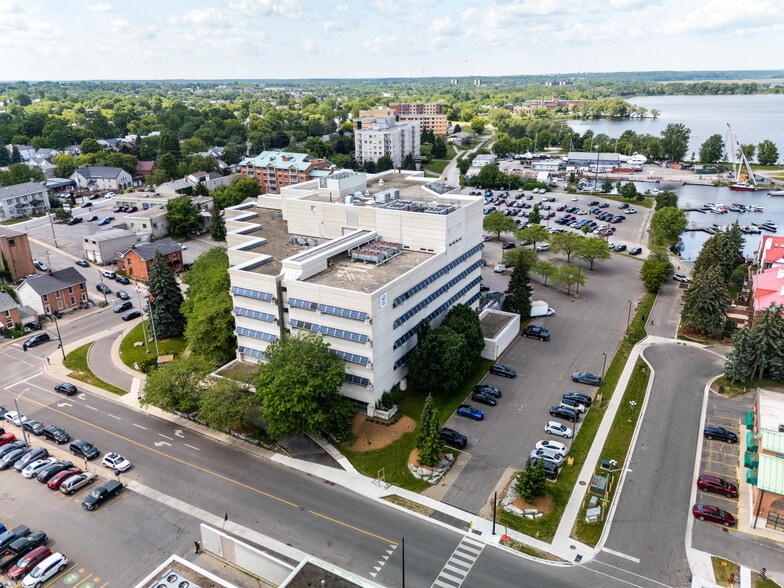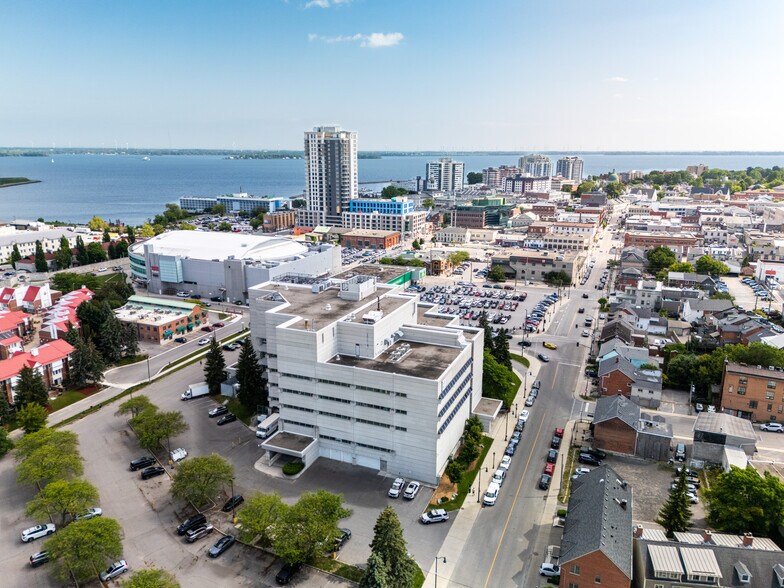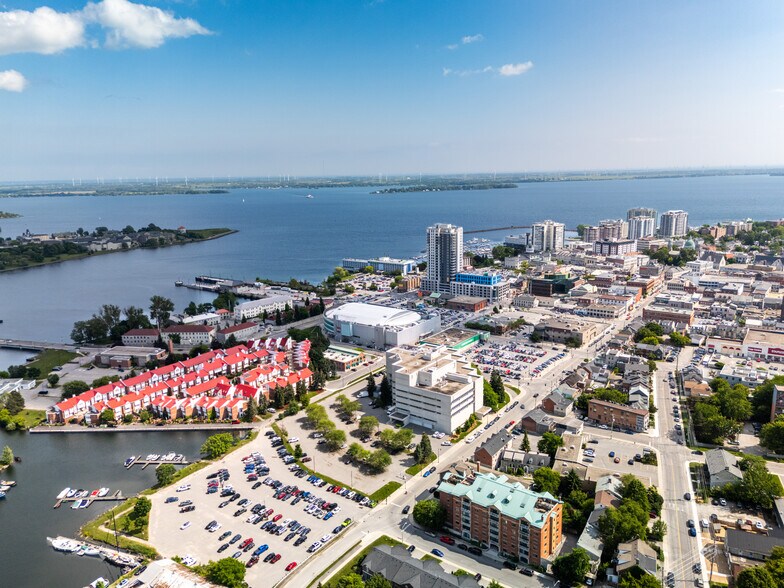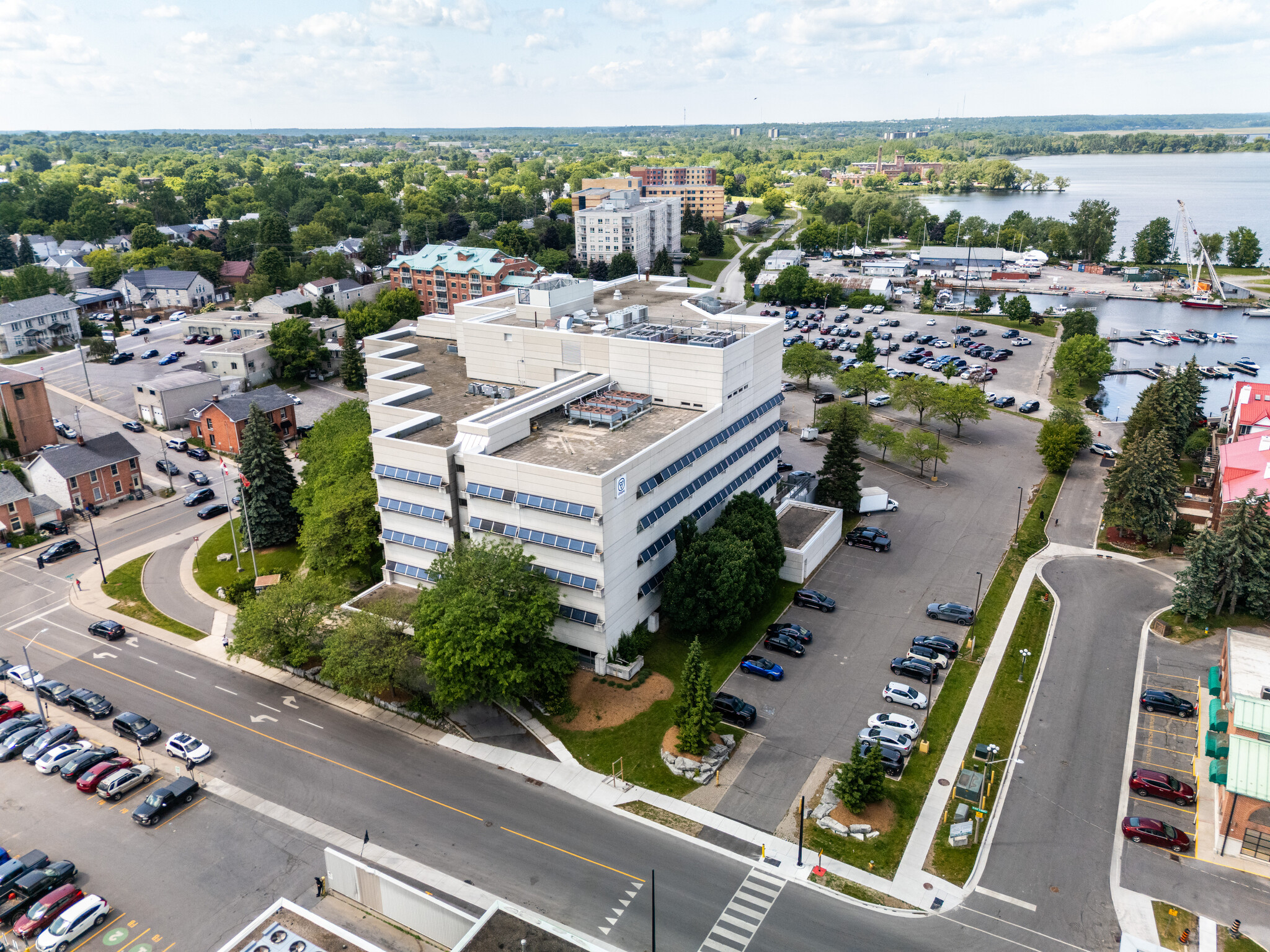Votre e-mail a été envoyé.
Macdonald -Cartier Building 49 D'armes Pl Bureaux/Médical | 283–3 623 m² | À louer | Kingston, ON K7K 6Z6



Certaines informations ont été traduites automatiquement.
INFORMATIONS PRINCIPALES
- Prime downtown Kingston office opportunity offering up to 39,003 sq. ft. of contiguous space with flexible demising options starting at 3,000 sq. ft.
- Fully equipped fifth floor featuring three elevators, a kitchenette, four full washrooms, and ample parking at one stall per 1,100 sq. ft. leased.
- Prestigious waterfront views overlooking the city core, Great Cataraqui River, and Kingston’s Inner Harbour.
- Exceptional value and accessibility with a competitive $14.00/sq. ft. base rent, close to City Hall, government tenants, and numerous downtown ameniti
TOUS LES ESPACES DISPONIBLES(4)
Afficher les loyers en
- ESPACE
- SURFACE
- DURÉE
- LOYER
- TYPE DE BIEN
- ÉTAT
- DISPONIBLE
49 Place D'Armes / 279 Wellington Street offers a prime office opportunity in the heart of Kingston's downtown core. Suite 500 Within Offers 39,003 sq.ft Gross Leaseable contiguous, with additional options to demise from 3,000 sq.ft (502) , 10,800 sq. ft. (503), and 19,500 sq. ft. subject to space configuration. The building overlooks the city core, the Great Cataraqui River at Kingston Marina, and the Inner Harbour along the shores of Lake Ontario. The property is located in one of the most secure and desirable locations in the city, home to several government tenancies including the Ministry of Health. Features include three elevators, a kitchenette, four full washrooms on the fifth floor, and one parking space per 1,100 sq. ft. of leased space. Just 4 blocks to City Hall and surrounded by downtown amenities including restaurants, waterfront parks, and services, this location offers both functionality and prestige. The Landlord is offering space at a base rental rate of $14.00 per sq. ft. per annum. Additional rent is budgeted for 2025 at $5.33 per sq. ft. for taxes, $5.82 per sq. ft. for operating costs, and$5.39 per sq. ft. for utilities, totaling $16.54 per sq. ft. annually. Ideal for professional office users seeking a secure, high-profile downtown location. Lease per Landlords Form of Lease. Preview Virtual Tour of floor plan and additional documents for space division options. Occupancy September 22nd, 2025 Allowable uses per DT1 Zoning include Office, Training Facility & Financial.
- Le loyer ne comprend pas les services publics, les frais immobiliers ou les services de l’immeuble.
- Principalement open space
- Lake Ontario Views
- Entièrement aménagé comme Bureau standard
- Peut être associé à un ou plusieurs espaces supplémentaires pour obtenir jusqu’à 3 623 m² d’espace adjacent.
- Anchored by Government Tenants
49 Place D'Armes / 279 Wellington Street offers a prime office opportunity in the heart of Kingston's downtown core. Suite 500 Within Offers 39,003 sq.ft Gross Leaseable contiguous, with additional options to demise from 3,000 sq.ft (502) , 10,800 sq. ft. (503), and 19,500 sq. ft. subject to space configuration. The building overlooks the city core, the Great Cataraqui River at Kingston Marina, and the Inner Harbour along the shores of Lake Ontario. The property is located in one of the most secure and desirable locations in the city, home to several government tenancies including the Ministry of Health. Features include three elevators, a kitchenette, four full washrooms on the fifth floor, and one parking space per 1,100 sq. ft. of leased space. Just 4 blocks to City Hall and surrounded by downtown amenities including restaurants, waterfront parks, and services, this location offers both functionality and prestige. The Landlord is offering space at a base rental rate of $14.00 per sq. ft. per annum. Additional rent is budgeted for 2025 at $5.33 per sq. ft. for taxes, $5.82 per sq. ft. for operating costs, and$5.39 per sq. ft. for utilities, totaling $16.54 per sq. ft. annually. Ideal for professional office users seeking a secure, high-profile downtown location. Lease per Landlords Form of Lease. Preview Virtual Tour of floor plan and additional documents for space division options. Occupancy September 22nd, 2025 Allowable uses per DT1 Zoning include Office, Training Facility & Financial.
- Le loyer ne comprend pas les services publics, les frais immobiliers ou les services de l’immeuble.
- Principalement open space
- Lake Ontario Views
- Entièrement aménagé comme Bureau standard
- Peut être associé à un ou plusieurs espaces supplémentaires pour obtenir jusqu’à 3 623 m² d’espace adjacent.
- Anchored by Government Tenants
49 Place D'Armes / 279 Wellington Street offers a prime office opportunity in the heart of Kingston's downtown core. Suite 500 Within Offers 39,003 sq.ft Gross Leaseable contiguous, with additional options to demise from 3,000 sq.ft (502) , 10,800 sq. ft. (503), and 19,500 sq. ft. subject to space configuration. The building overlooks the city core, the Great Cataraqui River at Kingston Marina, and the Inner Harbour along the shores of Lake Ontario. The property is located in one of the most secure and desirable locations in the city, home to several government tenancies including the Ministry of Health. Features include three elevators, a kitchenette, four full washrooms on the fifth floor, and one parking space per 1,100 sq. ft. of leased space. Just 4 blocks to City Hall and surrounded by downtown amenities including restaurants, waterfront parks, and services, this location offers both functionality and prestige. The Landlord is offering space at a base rental rate of $14.00 per sq. ft. per annum. Additional rent is budgeted for 2025 at $5.33 per sq. ft. for taxes, $5.82 per sq. ft. for operating costs, and$5.39 per sq. ft. for utilities, totaling $16.54 per sq. ft. annually. Ideal for professional office users seeking a secure, high-profile downtown location. Lease per Landlords Form of Lease. Preview Virtual Tour of floor plan and additional documents for space division options. Occupancy September 22nd, 2025 Allowable uses per DT1 Zoning include Office, Training Facility & Financial.
- Le loyer ne comprend pas les services publics, les frais immobiliers ou les services de l’immeuble.
- Principalement open space
- Lake Ontario Views
- Entièrement aménagé comme Bureau standard
- Peut être associé à un ou plusieurs espaces supplémentaires pour obtenir jusqu’à 3 623 m² d’espace adjacent.
- Anchored by Government Tenants
49 Place D'Armes / 279 Wellington Street offers a prime office opportunity in the heart of Kingston's downtown core. Suite 500 Within Offers 39,003 sq.ft Gross Leaseable contiguous, with additional options to demise from 3,000 sq.ft (502) , 10,800 sq. ft. (503), and 19,500 sq. ft. subject to space configuration. The building overlooks the city core, the Great Cataraqui River at Kingston Marina, and the Inner Harbour along the shores of Lake Ontario. The property is located in one of the most secure and desirable locations in the city, home to several government tenancies including the Ministry of Health. Features include three elevators, a kitchenette, four full washrooms on the fifth floor, and one parking space per 1,100 sq. ft. of leased space. Just 4 blocks to City Hall and surrounded by downtown amenities including restaurants, waterfront parks, and services, this location offers both functionality and prestige. The Landlord is offering space at a base rental rate of $14.00 per sq. ft. per annum. Additional rent is budgeted for 2025 at $5.33 per sq. ft. for taxes, $5.82 per sq. ft. for operating costs, and$5.39 per sq. ft. for utilities, totaling $16.54 per sq. ft. annually. Ideal for professional office users seeking a secure, high-profile downtown location. Lease per Landlords Form of Lease. Preview Virtual Tour of floor plan and additional documents for space division options. Occupancy September 22nd, 2025 Allowable uses per DT1 Zoning include Office, Training Facility & Financial.
- Le loyer ne comprend pas les services publics, les frais immobiliers ou les services de l’immeuble.
- Principalement open space
- Lake Ontario Views
- Entièrement aménagé comme Bureau standard
- Peut être associé à un ou plusieurs espaces supplémentaires pour obtenir jusqu’à 3 623 m² d’espace adjacent.
- Anchored by Government Tenants
| Espace | Surface | Durée | Loyer | Type de bien | État | Disponible |
| 5e étage, bureau 500 | 516 m² | 5-10 Ans | 93,24 € /m²/an 7,77 € /m²/mois 48 077 € /an 4 006 € /mois | Bureaux/Médical | Construction achevée | Maintenant |
| 5e étage, bureau 502 | 283 m² | 5-10 Ans | 93,24 € /m²/an 7,77 € /m²/mois 26 421 € /an 2 202 € /mois | Bureaux/Médical | Construction achevée | Maintenant |
| 5e étage, bureau 503 | 1 013 m² | 5-10 Ans | 93,24 € /m²/an 7,77 € /m²/mois 94 422 € /an 7 868 € /mois | Bureaux/Médical | Construction achevée | Maintenant |
| 5e étage, bureau 504 | 1 812 m² | 5-10 Ans | 93,24 € /m²/an 7,77 € /m²/mois 168 920 € /an 14 077 € /mois | Bureaux/Médical | Construction achevée | Maintenant |
5e étage, bureau 500
| Surface |
| 516 m² |
| Durée |
| 5-10 Ans |
| Loyer |
| 93,24 € /m²/an 7,77 € /m²/mois 48 077 € /an 4 006 € /mois |
| Type de bien |
| Bureaux/Médical |
| État |
| Construction achevée |
| Disponible |
| Maintenant |
5e étage, bureau 502
| Surface |
| 283 m² |
| Durée |
| 5-10 Ans |
| Loyer |
| 93,24 € /m²/an 7,77 € /m²/mois 26 421 € /an 2 202 € /mois |
| Type de bien |
| Bureaux/Médical |
| État |
| Construction achevée |
| Disponible |
| Maintenant |
5e étage, bureau 503
| Surface |
| 1 013 m² |
| Durée |
| 5-10 Ans |
| Loyer |
| 93,24 € /m²/an 7,77 € /m²/mois 94 422 € /an 7 868 € /mois |
| Type de bien |
| Bureaux/Médical |
| État |
| Construction achevée |
| Disponible |
| Maintenant |
5e étage, bureau 504
| Surface |
| 1 812 m² |
| Durée |
| 5-10 Ans |
| Loyer |
| 93,24 € /m²/an 7,77 € /m²/mois 168 920 € /an 14 077 € /mois |
| Type de bien |
| Bureaux/Médical |
| État |
| Construction achevée |
| Disponible |
| Maintenant |
5e étage, bureau 500
| Surface | 516 m² |
| Durée | 5-10 Ans |
| Loyer | 93,24 € /m²/an |
| Type de bien | Bureaux/Médical |
| État | Construction achevée |
| Disponible | Maintenant |
49 Place D'Armes / 279 Wellington Street offers a prime office opportunity in the heart of Kingston's downtown core. Suite 500 Within Offers 39,003 sq.ft Gross Leaseable contiguous, with additional options to demise from 3,000 sq.ft (502) , 10,800 sq. ft. (503), and 19,500 sq. ft. subject to space configuration. The building overlooks the city core, the Great Cataraqui River at Kingston Marina, and the Inner Harbour along the shores of Lake Ontario. The property is located in one of the most secure and desirable locations in the city, home to several government tenancies including the Ministry of Health. Features include three elevators, a kitchenette, four full washrooms on the fifth floor, and one parking space per 1,100 sq. ft. of leased space. Just 4 blocks to City Hall and surrounded by downtown amenities including restaurants, waterfront parks, and services, this location offers both functionality and prestige. The Landlord is offering space at a base rental rate of $14.00 per sq. ft. per annum. Additional rent is budgeted for 2025 at $5.33 per sq. ft. for taxes, $5.82 per sq. ft. for operating costs, and$5.39 per sq. ft. for utilities, totaling $16.54 per sq. ft. annually. Ideal for professional office users seeking a secure, high-profile downtown location. Lease per Landlords Form of Lease. Preview Virtual Tour of floor plan and additional documents for space division options. Occupancy September 22nd, 2025 Allowable uses per DT1 Zoning include Office, Training Facility & Financial.
- Le loyer ne comprend pas les services publics, les frais immobiliers ou les services de l’immeuble.
- Entièrement aménagé comme Bureau standard
- Principalement open space
- Peut être associé à un ou plusieurs espaces supplémentaires pour obtenir jusqu’à 3 623 m² d’espace adjacent.
- Lake Ontario Views
- Anchored by Government Tenants
5e étage, bureau 502
| Surface | 283 m² |
| Durée | 5-10 Ans |
| Loyer | 93,24 € /m²/an |
| Type de bien | Bureaux/Médical |
| État | Construction achevée |
| Disponible | Maintenant |
49 Place D'Armes / 279 Wellington Street offers a prime office opportunity in the heart of Kingston's downtown core. Suite 500 Within Offers 39,003 sq.ft Gross Leaseable contiguous, with additional options to demise from 3,000 sq.ft (502) , 10,800 sq. ft. (503), and 19,500 sq. ft. subject to space configuration. The building overlooks the city core, the Great Cataraqui River at Kingston Marina, and the Inner Harbour along the shores of Lake Ontario. The property is located in one of the most secure and desirable locations in the city, home to several government tenancies including the Ministry of Health. Features include three elevators, a kitchenette, four full washrooms on the fifth floor, and one parking space per 1,100 sq. ft. of leased space. Just 4 blocks to City Hall and surrounded by downtown amenities including restaurants, waterfront parks, and services, this location offers both functionality and prestige. The Landlord is offering space at a base rental rate of $14.00 per sq. ft. per annum. Additional rent is budgeted for 2025 at $5.33 per sq. ft. for taxes, $5.82 per sq. ft. for operating costs, and$5.39 per sq. ft. for utilities, totaling $16.54 per sq. ft. annually. Ideal for professional office users seeking a secure, high-profile downtown location. Lease per Landlords Form of Lease. Preview Virtual Tour of floor plan and additional documents for space division options. Occupancy September 22nd, 2025 Allowable uses per DT1 Zoning include Office, Training Facility & Financial.
- Le loyer ne comprend pas les services publics, les frais immobiliers ou les services de l’immeuble.
- Entièrement aménagé comme Bureau standard
- Principalement open space
- Peut être associé à un ou plusieurs espaces supplémentaires pour obtenir jusqu’à 3 623 m² d’espace adjacent.
- Lake Ontario Views
- Anchored by Government Tenants
5e étage, bureau 503
| Surface | 1 013 m² |
| Durée | 5-10 Ans |
| Loyer | 93,24 € /m²/an |
| Type de bien | Bureaux/Médical |
| État | Construction achevée |
| Disponible | Maintenant |
49 Place D'Armes / 279 Wellington Street offers a prime office opportunity in the heart of Kingston's downtown core. Suite 500 Within Offers 39,003 sq.ft Gross Leaseable contiguous, with additional options to demise from 3,000 sq.ft (502) , 10,800 sq. ft. (503), and 19,500 sq. ft. subject to space configuration. The building overlooks the city core, the Great Cataraqui River at Kingston Marina, and the Inner Harbour along the shores of Lake Ontario. The property is located in one of the most secure and desirable locations in the city, home to several government tenancies including the Ministry of Health. Features include three elevators, a kitchenette, four full washrooms on the fifth floor, and one parking space per 1,100 sq. ft. of leased space. Just 4 blocks to City Hall and surrounded by downtown amenities including restaurants, waterfront parks, and services, this location offers both functionality and prestige. The Landlord is offering space at a base rental rate of $14.00 per sq. ft. per annum. Additional rent is budgeted for 2025 at $5.33 per sq. ft. for taxes, $5.82 per sq. ft. for operating costs, and$5.39 per sq. ft. for utilities, totaling $16.54 per sq. ft. annually. Ideal for professional office users seeking a secure, high-profile downtown location. Lease per Landlords Form of Lease. Preview Virtual Tour of floor plan and additional documents for space division options. Occupancy September 22nd, 2025 Allowable uses per DT1 Zoning include Office, Training Facility & Financial.
- Le loyer ne comprend pas les services publics, les frais immobiliers ou les services de l’immeuble.
- Entièrement aménagé comme Bureau standard
- Principalement open space
- Peut être associé à un ou plusieurs espaces supplémentaires pour obtenir jusqu’à 3 623 m² d’espace adjacent.
- Lake Ontario Views
- Anchored by Government Tenants
5e étage, bureau 504
| Surface | 1 812 m² |
| Durée | 5-10 Ans |
| Loyer | 93,24 € /m²/an |
| Type de bien | Bureaux/Médical |
| État | Construction achevée |
| Disponible | Maintenant |
49 Place D'Armes / 279 Wellington Street offers a prime office opportunity in the heart of Kingston's downtown core. Suite 500 Within Offers 39,003 sq.ft Gross Leaseable contiguous, with additional options to demise from 3,000 sq.ft (502) , 10,800 sq. ft. (503), and 19,500 sq. ft. subject to space configuration. The building overlooks the city core, the Great Cataraqui River at Kingston Marina, and the Inner Harbour along the shores of Lake Ontario. The property is located in one of the most secure and desirable locations in the city, home to several government tenancies including the Ministry of Health. Features include three elevators, a kitchenette, four full washrooms on the fifth floor, and one parking space per 1,100 sq. ft. of leased space. Just 4 blocks to City Hall and surrounded by downtown amenities including restaurants, waterfront parks, and services, this location offers both functionality and prestige. The Landlord is offering space at a base rental rate of $14.00 per sq. ft. per annum. Additional rent is budgeted for 2025 at $5.33 per sq. ft. for taxes, $5.82 per sq. ft. for operating costs, and$5.39 per sq. ft. for utilities, totaling $16.54 per sq. ft. annually. Ideal for professional office users seeking a secure, high-profile downtown location. Lease per Landlords Form of Lease. Preview Virtual Tour of floor plan and additional documents for space division options. Occupancy September 22nd, 2025 Allowable uses per DT1 Zoning include Office, Training Facility & Financial.
- Le loyer ne comprend pas les services publics, les frais immobiliers ou les services de l’immeuble.
- Entièrement aménagé comme Bureau standard
- Principalement open space
- Peut être associé à un ou plusieurs espaces supplémentaires pour obtenir jusqu’à 3 623 m² d’espace adjacent.
- Lake Ontario Views
- Anchored by Government Tenants
APERÇU DU BIEN
Avec un espace de bureau à grande surface limité dans le centre-ville de Kingston, cette offre à Place D’Armes représente une opportunité idéale pour les organisations visionnaires. Que ce soit pour un déménagement, une expansion ou une consolidation, cette propriété offre la visibilité stratégique, les avantages de localisation et la qualité de lieu de travail recherchés par les employeurs de premier plan d’aujourd’hui.
INFORMATIONS SUR L’IMMEUBLE
OCCUPANTS
- ÉTAGE
- NOM DE L’OCCUPANT
- SECTEUR D’ACTIVITÉ
- Multi
- Ontario Court of Justice
- Administration publique
- Multi
- Ontario Ministry of Health
- Administration publique
Présenté par

Macdonald -Cartier Building | 49 D'armes Pl
Hum, une erreur s’est produite lors de l’envoi de votre message. Veuillez réessayer.
Merci ! Votre message a été envoyé.






