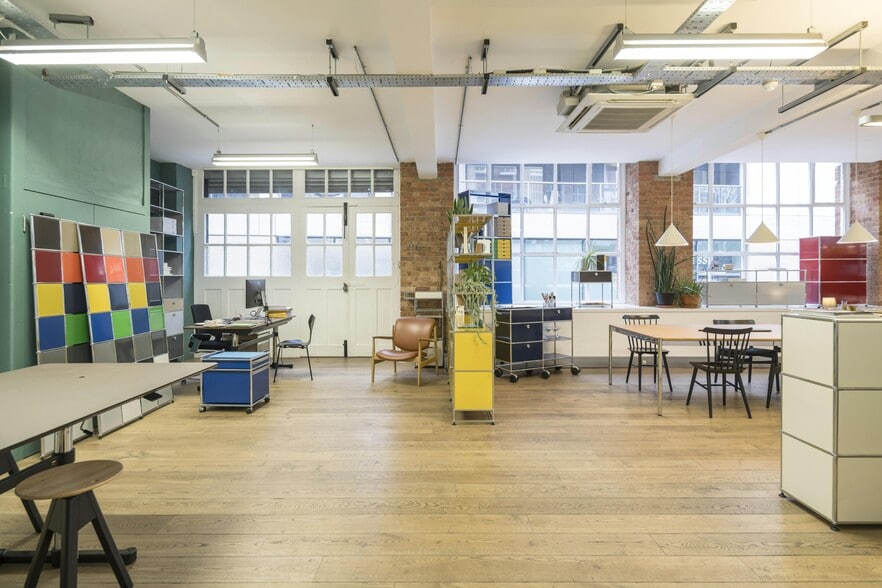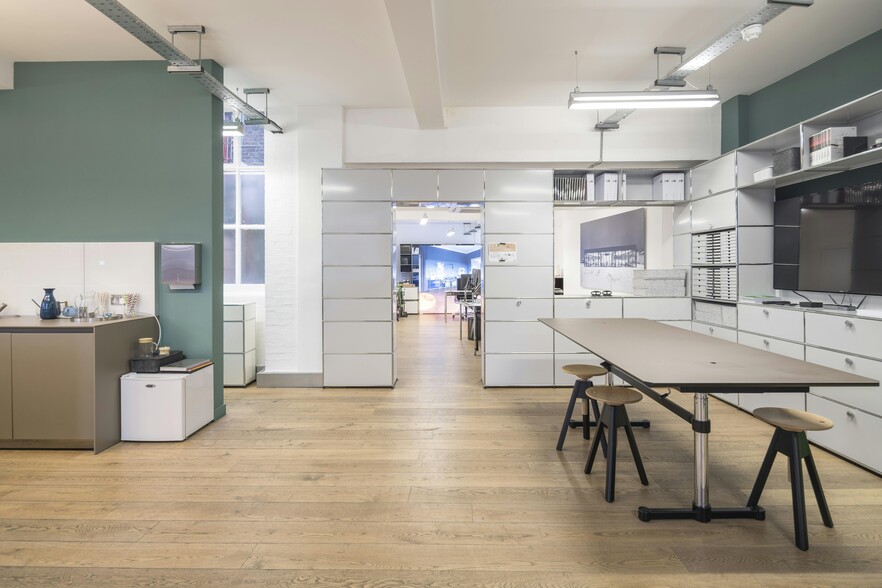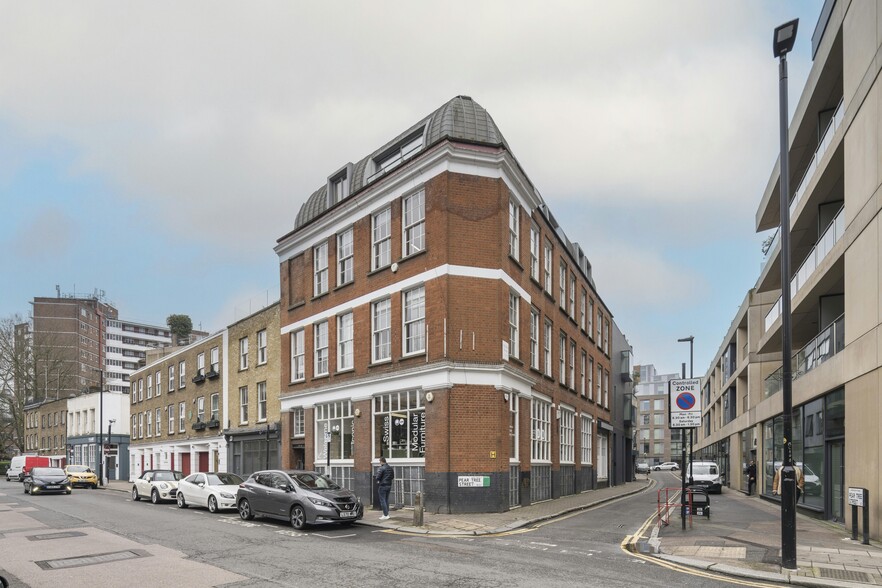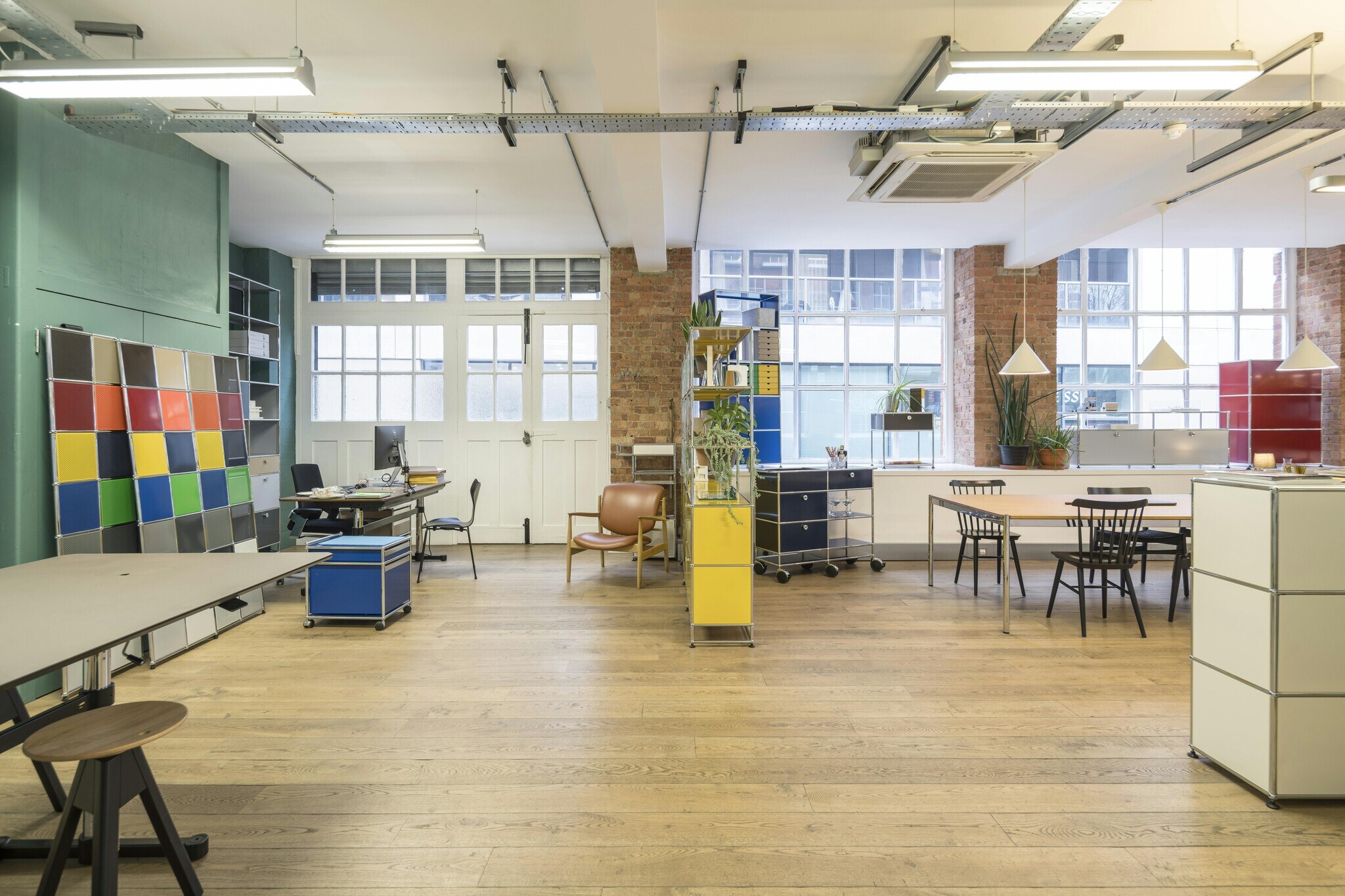Votre e-mail a été envoyé.
Certaines informations ont été traduites automatiquement.
INFORMATIONS PRINCIPALES
- Virtual Freehold.
- Air Conditioned Throughout.
- Exposed Brick Feature Walls.
- Prominent Corner Position.
- LED Lighting.
- Excellent Natural Light From Dual Aspect Windows.
- Small Private Courtyard.
- Two WCs.
- Wood Flooring.
- Open Plan Throughout.
- Perimeter Trunking.
- Within Walking Distance of Old Street, Farringdon, Angel and Barbican Stations.
TOUS LES ESPACE DISPONIBLES(1)
Afficher les loyers en
- ESPACE
- SURFACE
- DURÉE
- LOYER
- TYPE DE BIEN
- ÉTAT
- DISPONIBLE
This property is a quintessential example of an original Victorian warehouse, now thoughtfully converted into office space. Located in the heart of Clerkenwell, London’s premier showroom district, the ground-floor unit at 49-51 Central Street presents an outstanding opportunity for owner-occupiers or investors. The showroom/office boasts impressive ceiling heights and expansive windows that flood the space with natural light, creating a bright and welcoming atmosphere. Its open-plan layout offers versatility, making it ideal for various showroom displays or creative workspaces. Positioned in a high-traffic area, the property enjoys excellent visibility and access to a diverse client base. In immaculate condition and ready for immediate occupancy, the showroom is also well-connected via public transport.
- Classe d’utilisation : E
- Disposition open space
- Lumière naturelle
- Planchers en bois
- Opportunité d'exposition importante
- Excellentes hauteurs de plafond
- Briques sablées apparentes
- Partiellement aménagé comme Bureau standard
- Hauts plafonds
- Toilettes incluses dans le bail
- Bail professionnel
- Situé à Clerkenwell, le Design District
- Une lumière naturelle fantastique
- Chauffage et climatisation dans l'espace
| Espace | Surface | Durée | Loyer | Type de bien | État | Disponible |
| RDC | 158 m² | Négociable | 642,87 € /m²/an 53,57 € /m²/mois 101 652 € /an 8 471 € /mois | Bureau | Construction partielle | 30 jours |
RDC
| Surface |
| 158 m² |
| Durée |
| Négociable |
| Loyer |
| 642,87 € /m²/an 53,57 € /m²/mois 101 652 € /an 8 471 € /mois |
| Type de bien |
| Bureau |
| État |
| Construction partielle |
| Disponible |
| 30 jours |
RDC
| Surface | 158 m² |
| Durée | Négociable |
| Loyer | 642,87 € /m²/an |
| Type de bien | Bureau |
| État | Construction partielle |
| Disponible | 30 jours |
This property is a quintessential example of an original Victorian warehouse, now thoughtfully converted into office space. Located in the heart of Clerkenwell, London’s premier showroom district, the ground-floor unit at 49-51 Central Street presents an outstanding opportunity for owner-occupiers or investors. The showroom/office boasts impressive ceiling heights and expansive windows that flood the space with natural light, creating a bright and welcoming atmosphere. Its open-plan layout offers versatility, making it ideal for various showroom displays or creative workspaces. Positioned in a high-traffic area, the property enjoys excellent visibility and access to a diverse client base. In immaculate condition and ready for immediate occupancy, the showroom is also well-connected via public transport.
- Classe d’utilisation : E
- Partiellement aménagé comme Bureau standard
- Disposition open space
- Hauts plafonds
- Lumière naturelle
- Toilettes incluses dans le bail
- Planchers en bois
- Bail professionnel
- Opportunité d'exposition importante
- Situé à Clerkenwell, le Design District
- Excellentes hauteurs de plafond
- Une lumière naturelle fantastique
- Briques sablées apparentes
- Chauffage et climatisation dans l'espace
APERÇU DU BIEN
Situé au cœur de Clerkenwell, le principal quartier des showrooms de Londres, cet espace du rez-de-chaussée situé au 49-51 Central Street constitue une opportunité de choix pour les propriétaires occupants ou les investisseurs. La salle d'exposition présente une hauteur de plafond impressionnante et de grandes fenêtres qui inondent l'espace de lumière naturelle, créant ainsi un environnement aéré et accueillant. Sa conception ouverte permet une utilisation flexible, idéale pour divers présentoirs d'exposition ou espaces de travail créatifs. Situé dans une zone très fréquentée, il offre une excellente visibilité et un accès à un large éventail de clients potentiels. Le showroom est en excellent état, prêt à être occupé immédiatement et facilement accessible par les transports en commun.
- Ligne d’autobus
- Système de sécurité
- Terrasse sur le toit
INFORMATIONS SUR L’IMMEUBLE
OCCUPANTS
- ÉTAGE
- NOM DE L’OCCUPANT
- 3e
- Emma Technologies
- 2e
- London Dance Acadamey
- RDC
- Nuvens Consulting
- 1er
- PATIL CONSULTING LTD
- RDC
- USM U. Scharer Sons Limited
Présenté par

49-51 Central St
Hum, une erreur s’est produite lors de l’envoi de votre message. Veuillez réessayer.
Merci ! Votre message a été envoyé.








