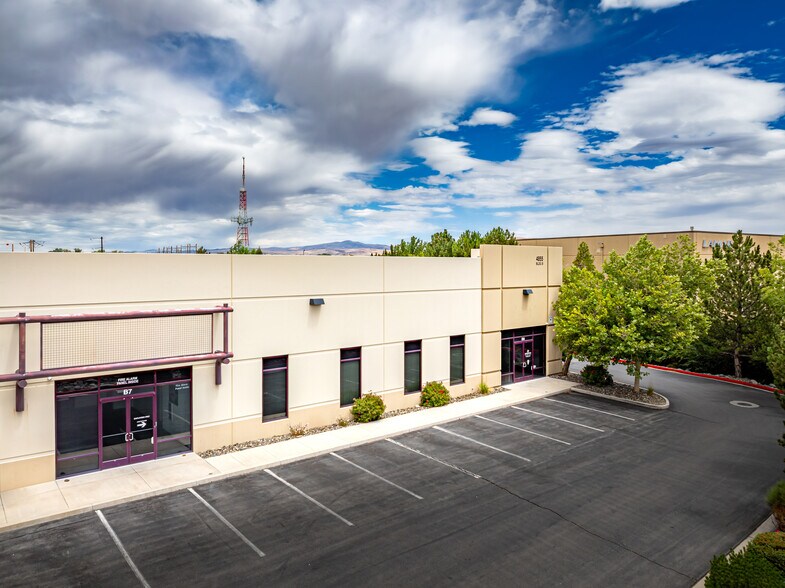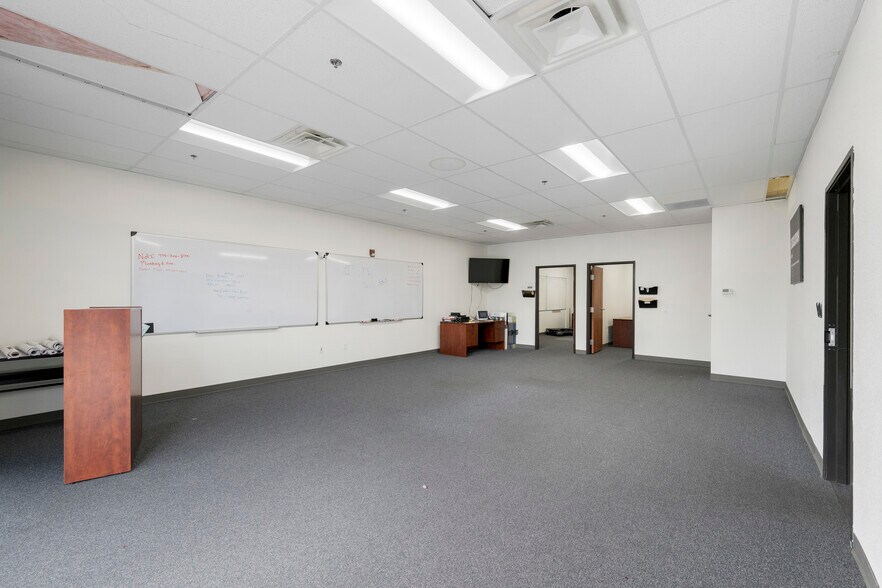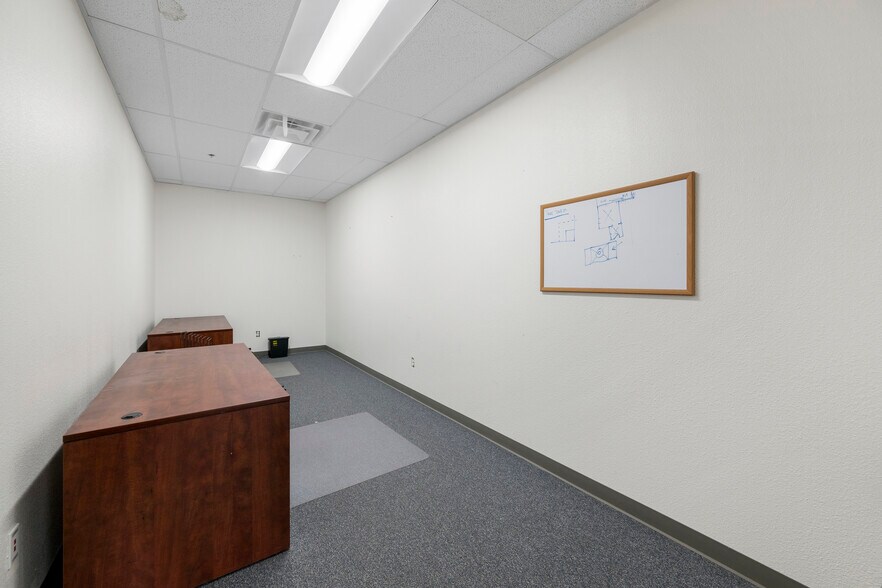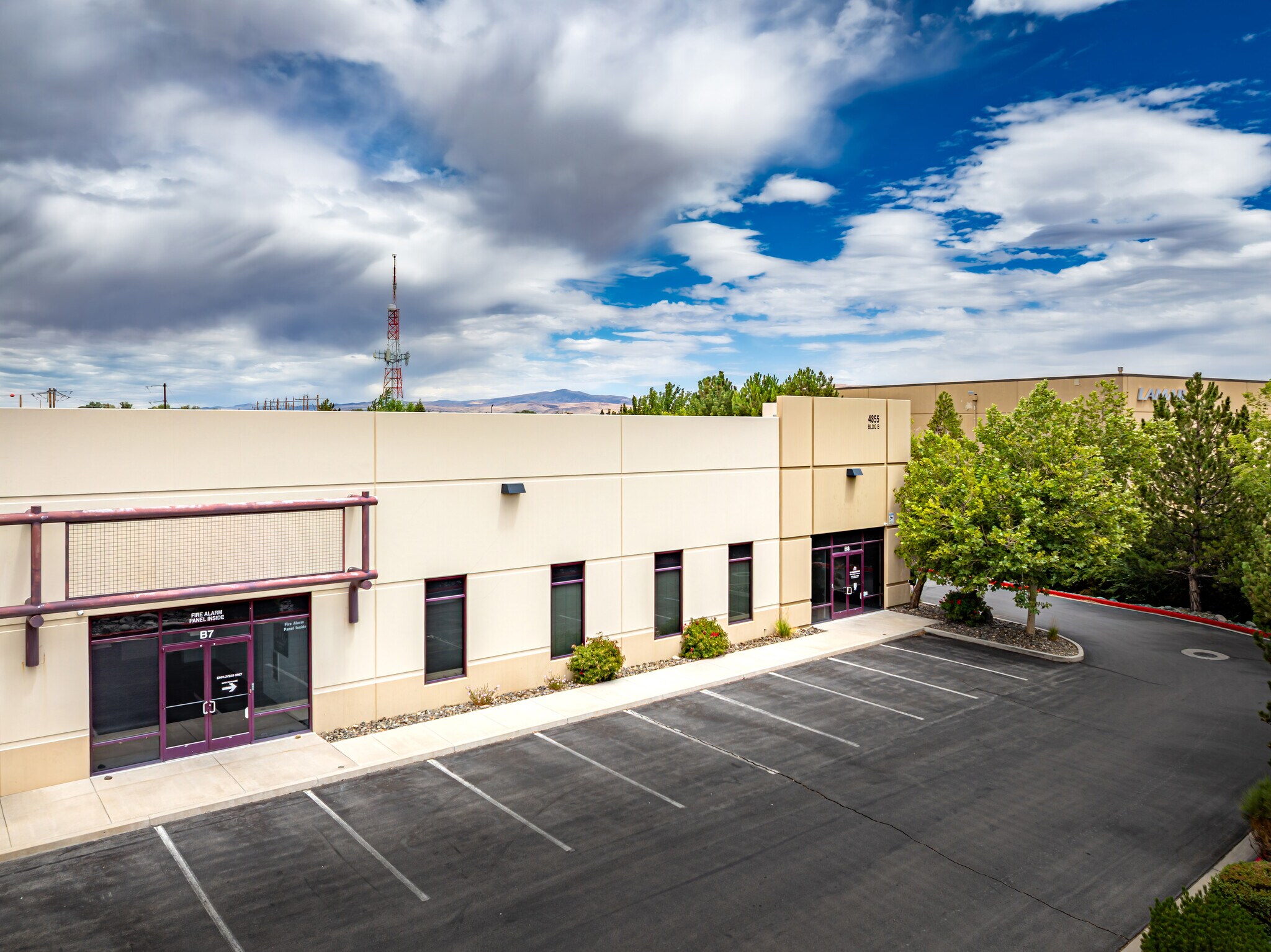
Cette fonctionnalité n’est pas disponible pour le moment.
Nous sommes désolés, mais la fonctionnalité à laquelle vous essayez d’accéder n’est pas disponible actuellement. Nous sommes au courant du problème et notre équipe travaille activement pour le résoudre.
Veuillez vérifier de nouveau dans quelques minutes. Veuillez nous excuser pour ce désagrément.
– L’équipe LoopNet
Votre e-mail a été envoyé.
INFORMATIONS PRINCIPALES SUR LA SOUS-LOCATION
- Quick access to I-80 and I-580
- Ideal for a variety of industrial users seeking a functional and well-located facility with a balance of office, warehouse, and yard space
- Approximately 5,700 square feet of fenced yard
CARACTÉRISTIQUES
TOUS LES ESPACE DISPONIBLES(1)
Afficher les loyers en
- ESPACE
- SURFACE
- DURÉE
- LOYER
- TYPE DE BIEN
- ÉTAT
- DISPONIBLE
DCG is pleased to present 4855 Joule St Suite B7 & B8, this versatile industrial property offers approximately 5,700 square feet of fenced, paved yard space and 2,965 square feet of office area, making it ideal for a range of business operations. Positioned in the highly sought-after Airport industrial submarket, the site provides quick and convenient access to both I-80 and I-580. The building features 18-foot clear height, (2) 12’ x 14’ drive-in doors, and is equipped with 600 Amp, 277/480V three-phase power. Additional highlights include a .33/3,000 sprinkler system, supporting both safety and operational needs in a well-connected and strategic location.
- Espace en sous-location disponible auprès de l’occupant actuel
- Comprend 275 m² d’espace de bureau dédié
- 2 bureaux privés
- 1 salle de conférence
- (2) 12’ x 14’ drive-in doors
- Le loyer ne comprend pas les services publics, les frais immobiliers ou les services de l’immeuble.
- Espace en excellent état
- Plafonds finis: 5,49 mètres
- 18-foot clear height
- .33/3,000 sprinkler system
| Espace | Surface | Durée | Loyer | Type de bien | État | Disponible |
| 1er étage – B7 & B8 | 910 m² | Juil. 2027 | 137,26 € /m²/an 11,44 € /m²/mois 124 966 € /an 10 414 € /mois | Local d’activités | Construction achevée | Maintenant |
1er étage – B7 & B8
| Surface |
| 910 m² |
| Durée |
| Juil. 2027 |
| Loyer |
| 137,26 € /m²/an 11,44 € /m²/mois 124 966 € /an 10 414 € /mois |
| Type de bien |
| Local d’activités |
| État |
| Construction achevée |
| Disponible |
| Maintenant |
1er étage – B7 & B8
| Surface | 910 m² |
| Durée | Juil. 2027 |
| Loyer | 137,26 € /m²/an |
| Type de bien | Local d’activités |
| État | Construction achevée |
| Disponible | Maintenant |
DCG is pleased to present 4855 Joule St Suite B7 & B8, this versatile industrial property offers approximately 5,700 square feet of fenced, paved yard space and 2,965 square feet of office area, making it ideal for a range of business operations. Positioned in the highly sought-after Airport industrial submarket, the site provides quick and convenient access to both I-80 and I-580. The building features 18-foot clear height, (2) 12’ x 14’ drive-in doors, and is equipped with 600 Amp, 277/480V three-phase power. Additional highlights include a .33/3,000 sprinkler system, supporting both safety and operational needs in a well-connected and strategic location.
- Espace en sous-location disponible auprès de l’occupant actuel
- Le loyer ne comprend pas les services publics, les frais immobiliers ou les services de l’immeuble.
- Comprend 275 m² d’espace de bureau dédié
- Espace en excellent état
- 2 bureaux privés
- Plafonds finis: 5,49 mètres
- 1 salle de conférence
- 18-foot clear height
- (2) 12’ x 14’ drive-in doors
- .33/3,000 sprinkler system
APERÇU DU BIEN
DCG is pleased to present 4855 Joule St Suite B7 & B8, this versatile industrial property offers approximately 5,700 square feet of fenced, paved yard space and 2,965 square feet of office area, making it ideal for a range of business operations. Positioned in the highly sought-after Airport industrial submarket, the site provides quick and convenient access to both I-80 and I-580. The building features 18-foot clear height, (2) 12’ x 14’ drive-in doors, and is equipped with 600 Amp, 277/480V three-phase power. Additional highlights include a .33/3,000 sprinkler system, and 1,909 +/- SF mezzanine.
INFORMATIONS SUR L’IMMEUBLE
OCCUPANTS
- ÉTAGE
- NOM DE L’OCCUPANT
- SECTEUR D’ACTIVITÉ
- 1er
- EC Construction
- Construction
Présenté par

4855 Joule St
Hum, une erreur s’est produite lors de l’envoi de votre message. Veuillez réessayer.
Merci ! Votre message a été envoyé.







