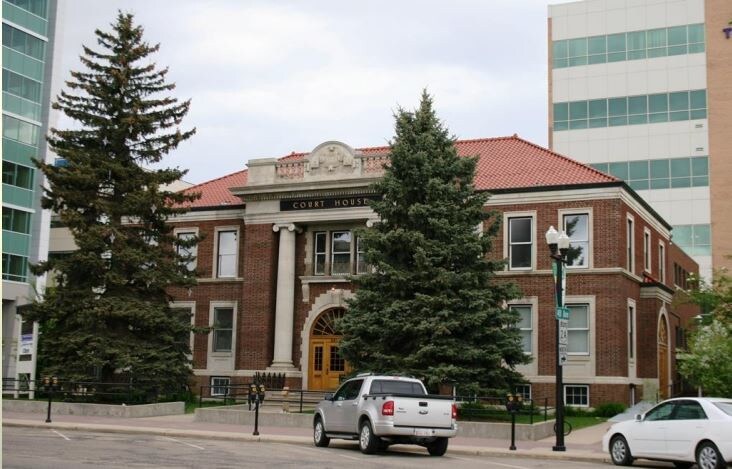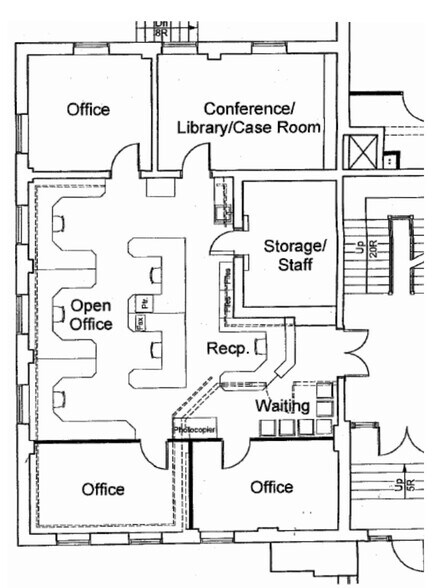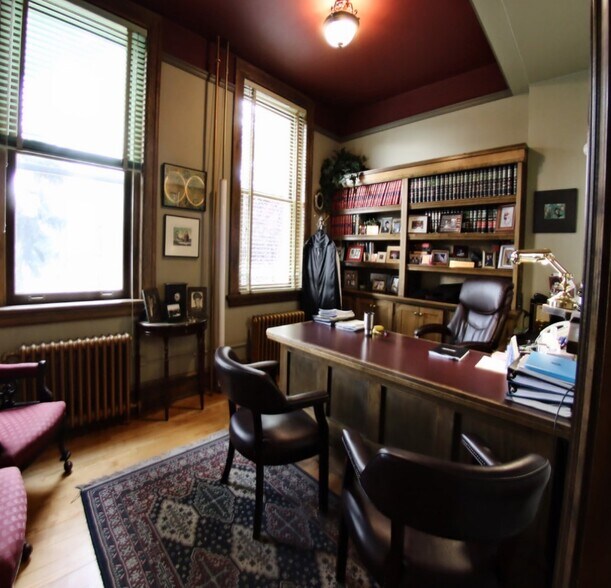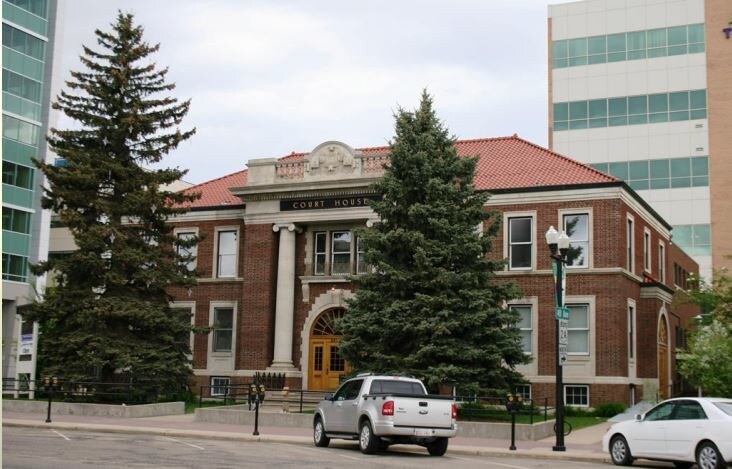Votre e-mail a été envoyé.
4836 50th St Bureau | 17–165 m² | À louer | Red Deer, AB T4N 1X4



Certaines informations ont été traduites automatiquement.
TOUS LES ESPACES DISPONIBLES(2)
Afficher les loyers en
- ESPACE
- SURFACE
- DURÉE
- LOYER
- TYPE DE BIEN
- ÉTAT
- DISPONIBLE
This is the most desirable of all the spaces in this unique Building. Open concept work-space of nearly 850sq.ft. with 6 dedicated work stations, configured in historical design and traditional materials in keeping with the style of the building. Space is built out with 4 Offices / Meeting Rooms from 147sq.ft. to 204sq.ft. Original Vault of 124sq.ft. with 1 foot thick walls, ceiling and floor, having been used as a file storage room / coffee room. Currently configured, decorated and equipped as a law firm office. Original brick walls and hard wood floor. Custom Millwork that reflects the original millwork within the building. North, West and South Windows. Located one block from the present Red Deer Courthouse. Potential to acquire the existing law practice on appropriate terms and arrangements. The present occupant is keen to see a continuation of that use if at all possible, and is inclined to be open minded and accommodating to an appropriate new occupant on flexible and creative terms.
- Le loyer comprend les services publics, les services de l’immeuble et les frais immobiliers.
- Principalement open space
- 4 bureaux privés
- Aire de réception
- Hauts plafonds
- Partiellement aménagé comme Cabinet juridique
- Convient pour 4 à 13 personnes
- 5 postes de travail
- Cuisine
- Entreposage sécurisé
1 large office. Common Washroom. City Hall Garden views. High ceilings makes this unit feel incredibly spacious!
- Le loyer comprend les services publics, les services de l’immeuble et les frais immobiliers.
- Principalement open space
- Aire de réception
- Entreposage sécurisé
- Partiellement aménagé comme Cabinet juridique
- Convient pour 1 à 2 personnes
- Hauts plafonds
| Espace | Surface | Durée | Loyer | Type de bien | État | Disponible |
| 1er étage, bureau 101 | 149 m² | 1-10 Ans | 188,72 € /m²/an 15,73 € /m²/mois 28 052 € /an 2 338 € /mois | Bureau | Construction partielle | Maintenant |
| 2e étage, bureau 205 | 17 m² | 1-10 Ans | 220,70 € /m²/an 18,39 € /m²/mois 3 691 € /an 307,55 € /mois | Bureau | Construction partielle | Maintenant |
1er étage, bureau 101
| Surface |
| 149 m² |
| Durée |
| 1-10 Ans |
| Loyer |
| 188,72 € /m²/an 15,73 € /m²/mois 28 052 € /an 2 338 € /mois |
| Type de bien |
| Bureau |
| État |
| Construction partielle |
| Disponible |
| Maintenant |
2e étage, bureau 205
| Surface |
| 17 m² |
| Durée |
| 1-10 Ans |
| Loyer |
| 220,70 € /m²/an 18,39 € /m²/mois 3 691 € /an 307,55 € /mois |
| Type de bien |
| Bureau |
| État |
| Construction partielle |
| Disponible |
| Maintenant |
1er étage, bureau 101
| Surface | 149 m² |
| Durée | 1-10 Ans |
| Loyer | 188,72 € /m²/an |
| Type de bien | Bureau |
| État | Construction partielle |
| Disponible | Maintenant |
This is the most desirable of all the spaces in this unique Building. Open concept work-space of nearly 850sq.ft. with 6 dedicated work stations, configured in historical design and traditional materials in keeping with the style of the building. Space is built out with 4 Offices / Meeting Rooms from 147sq.ft. to 204sq.ft. Original Vault of 124sq.ft. with 1 foot thick walls, ceiling and floor, having been used as a file storage room / coffee room. Currently configured, decorated and equipped as a law firm office. Original brick walls and hard wood floor. Custom Millwork that reflects the original millwork within the building. North, West and South Windows. Located one block from the present Red Deer Courthouse. Potential to acquire the existing law practice on appropriate terms and arrangements. The present occupant is keen to see a continuation of that use if at all possible, and is inclined to be open minded and accommodating to an appropriate new occupant on flexible and creative terms.
- Le loyer comprend les services publics, les services de l’immeuble et les frais immobiliers.
- Partiellement aménagé comme Cabinet juridique
- Principalement open space
- Convient pour 4 à 13 personnes
- 4 bureaux privés
- 5 postes de travail
- Aire de réception
- Cuisine
- Hauts plafonds
- Entreposage sécurisé
2e étage, bureau 205
| Surface | 17 m² |
| Durée | 1-10 Ans |
| Loyer | 220,70 € /m²/an |
| Type de bien | Bureau |
| État | Construction partielle |
| Disponible | Maintenant |
1 large office. Common Washroom. City Hall Garden views. High ceilings makes this unit feel incredibly spacious!
- Le loyer comprend les services publics, les services de l’immeuble et les frais immobiliers.
- Partiellement aménagé comme Cabinet juridique
- Principalement open space
- Convient pour 1 à 2 personnes
- Aire de réception
- Hauts plafonds
- Entreposage sécurisé
APERÇU DU BIEN
L'incroyable palais de justice historique de Red Deer offre aux locataires et à leurs clients une expérience unique, qu'il s'agisse de menuiseries d'origine ou de vues imprenables sur le jardin de l'hôtel de ville. Géré de manière professionnelle par Sunreal Property Management.
INFORMATIONS SUR L’IMMEUBLE
Présenté par

4836 50th St
Hum, une erreur s’est produite lors de l’envoi de votre message. Veuillez réessayer.
Merci ! Votre message a été envoyé.








