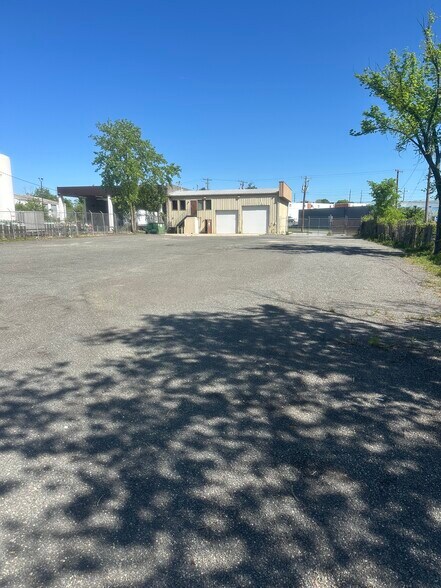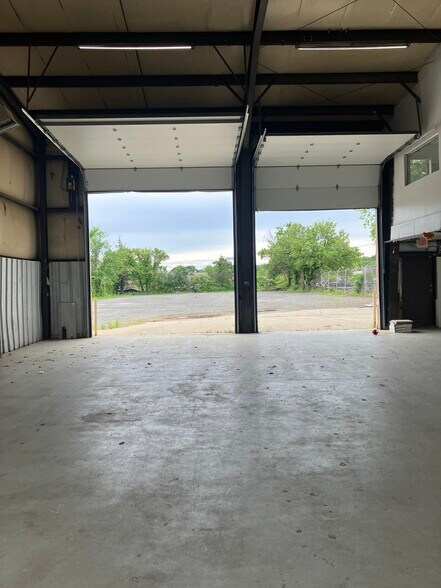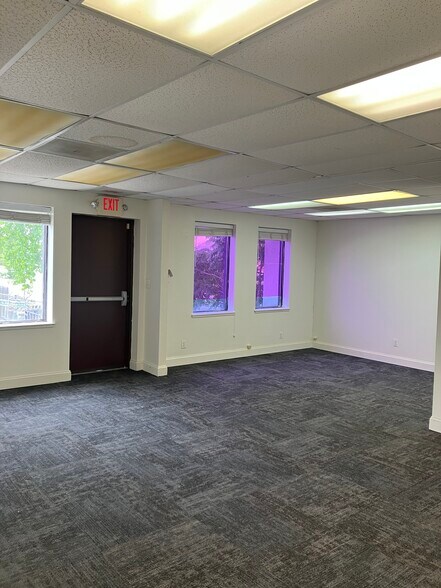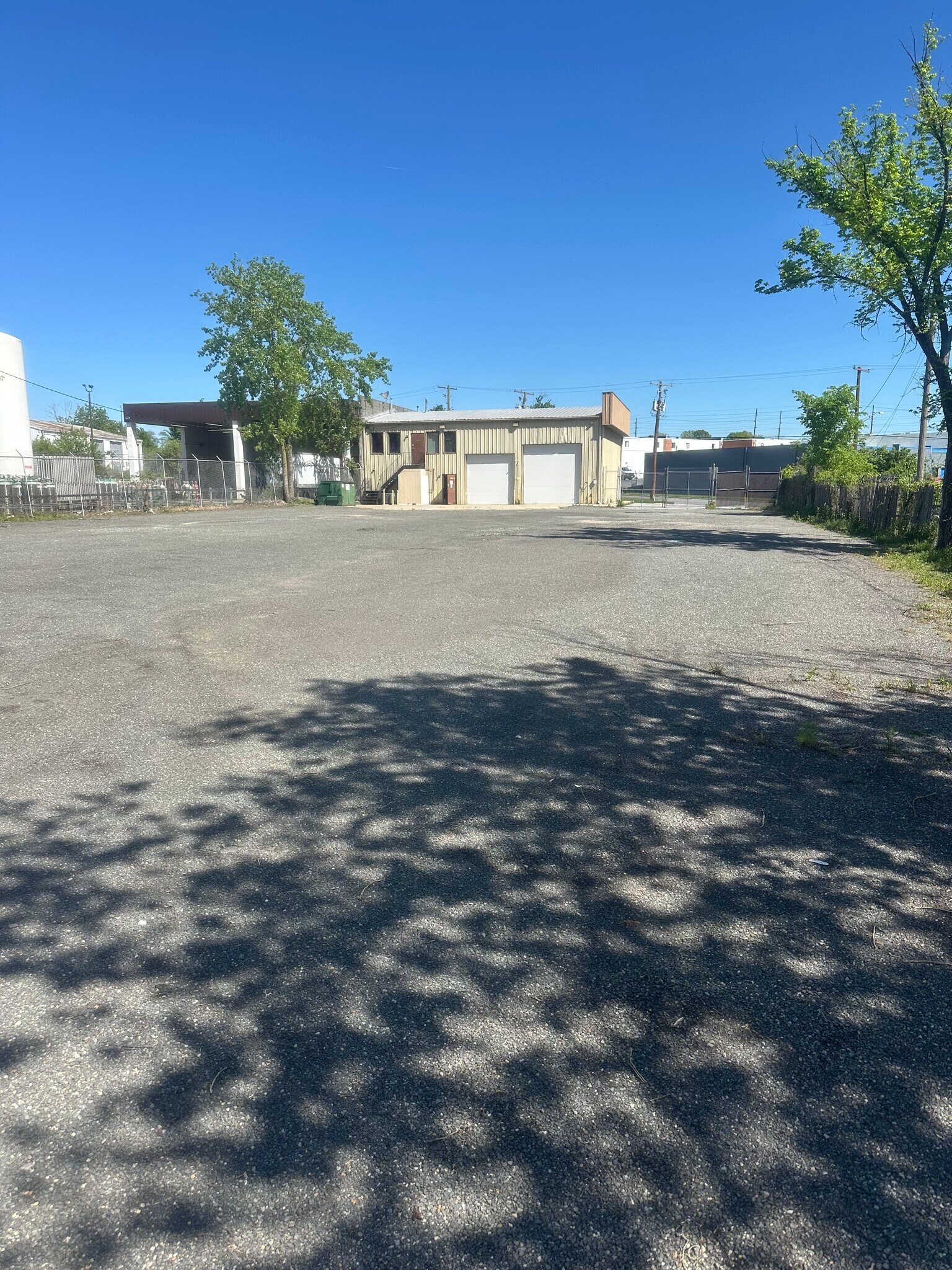
Cette fonctionnalité n’est pas disponible pour le moment.
Nous sommes désolés, mais la fonctionnalité à laquelle vous essayez d’accéder n’est pas disponible actuellement. Nous sommes au courant du problème et notre équipe travaille activement pour le résoudre.
Veuillez vérifier de nouveau dans quelques minutes. Veuillez nous excuser pour ce désagrément.
– L’équipe LoopNet
Votre e-mail a été envoyé.
INFORMATIONS PRINCIPALES
- Minutes to Capital Beltway Route 95/495
CARACTÉRISTIQUES
TOUS LES ESPACE DISPONIBLES(1)
Afficher les loyers en
- ESPACE
- SURFACE
- DURÉE
- LOYER
- TYPE DE BIEN
- ÉTAT
- DISPONIBLE
4500 sf (+/-) warehouse/office building with 36,000 (+/-) industrial zoned land and 25,000 sf (+/-) fenced yard. First floor: has one (1) bathroom in the warehouse area which also includes-Break Room, Supply room, shop office, also on first floor or the warehouse which has three (3) tall/high roll up/drive in/ drive though automatic DOORS. REMODELED with NEW carpet and FRESH paint.... Second floor office area: includes waiting/reception/bullpen area; three (3) window lined offices; conference rm; two (2) bathrooms; kitchen (need appliances), extra attic storage etc.
- Il est possible que le loyer annoncé ne comprenne pas certains services publics, services d’immeuble et frais immobiliers.
- 3 accès plain-pied
- Comprend 139 m² d’espace de bureau dédié
- Toilettes privées
| Espace | Surface | Durée | Loyer | Type de bien | État | Disponible |
| 1er étage | 418 m² | 3-7 Ans | Sur demande Sur demande Sur demande Sur demande | Industriel/Logistique | Construction achevée | Maintenant |
1er étage
| Surface |
| 418 m² |
| Durée |
| 3-7 Ans |
| Loyer |
| Sur demande Sur demande Sur demande Sur demande |
| Type de bien |
| Industriel/Logistique |
| État |
| Construction achevée |
| Disponible |
| Maintenant |
1er étage
| Surface | 418 m² |
| Durée | 3-7 Ans |
| Loyer | Sur demande |
| Type de bien | Industriel/Logistique |
| État | Construction achevée |
| Disponible | Maintenant |
4500 sf (+/-) warehouse/office building with 36,000 (+/-) industrial zoned land and 25,000 sf (+/-) fenced yard. First floor: has one (1) bathroom in the warehouse area which also includes-Break Room, Supply room, shop office, also on first floor or the warehouse which has three (3) tall/high roll up/drive in/ drive though automatic DOORS. REMODELED with NEW carpet and FRESH paint.... Second floor office area: includes waiting/reception/bullpen area; three (3) window lined offices; conference rm; two (2) bathrooms; kitchen (need appliances), extra attic storage etc.
- Il est possible que le loyer annoncé ne comprenne pas certains services publics, services d’immeuble et frais immobiliers.
- Comprend 139 m² d’espace de bureau dédié
- 3 accès plain-pied
- Toilettes privées
APERÇU DU BIEN
4500 sf (+/-) warehouse/office building with total 36,000 (+/-) industrial zoned land and with 25,000 sf (+/-) fenced yard. The Landlord (LL) is asking for Industrial Gross Lease. Call for recently (August 2025) reduced price Reasonable offers considered depending on term, use and qualifications. Minimum three (3) years. Previous Tenant was Metro Access whereby they stored seventy (70+/-) cars. The cars were employees who left their car on lot while they took and used Metro Access Cars from another lot nearby. Of 36,000 sq. ft. 25,000 sq. ft. (+/-) is fenced in. Other features: • 3 drive-in doors whereby 2 are drive through and the doors are higher/taller to accommadate bus, dump trucks, etc.. • Second floor 1,400 sq. ft. (+/-) includes recently remodeled office space w/2 Ba. Rms., Kitchen, private offices (2-3 w/windows), conference room, waiting/reception/bullpen with windows. • Office Central air (newer) • The warehouse floor area has 1 Ba. Rm. Locked storage area, shop office, open area of 400 sq. ft. (+/-). • 3 pedestrian doors. • Etc.
FAITS SUR L’INSTALLATION ENTREPÔT
Présenté par

4821 Stamp Rd
Hum, une erreur s’est produite lors de l’envoi de votre message. Veuillez réessayer.
Merci ! Votre message a été envoyé.








