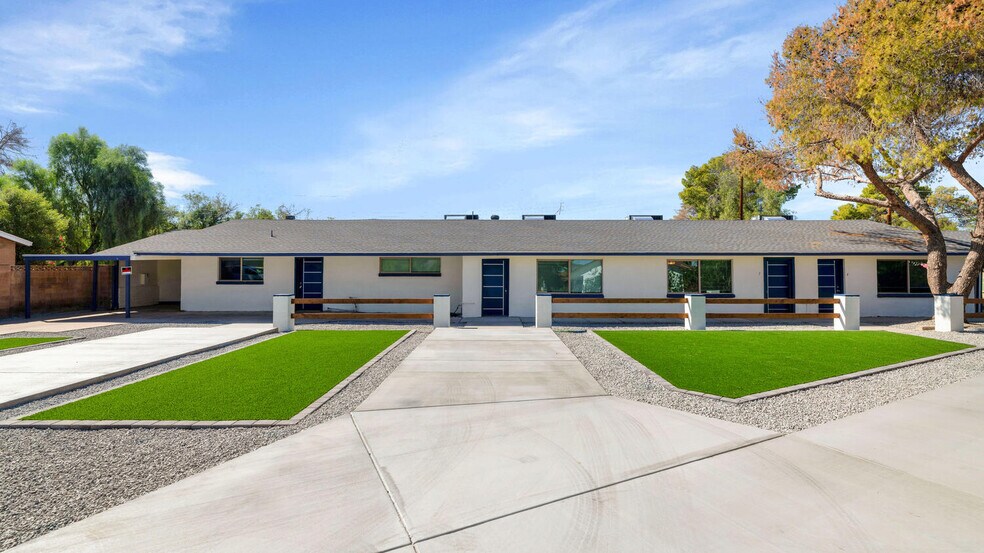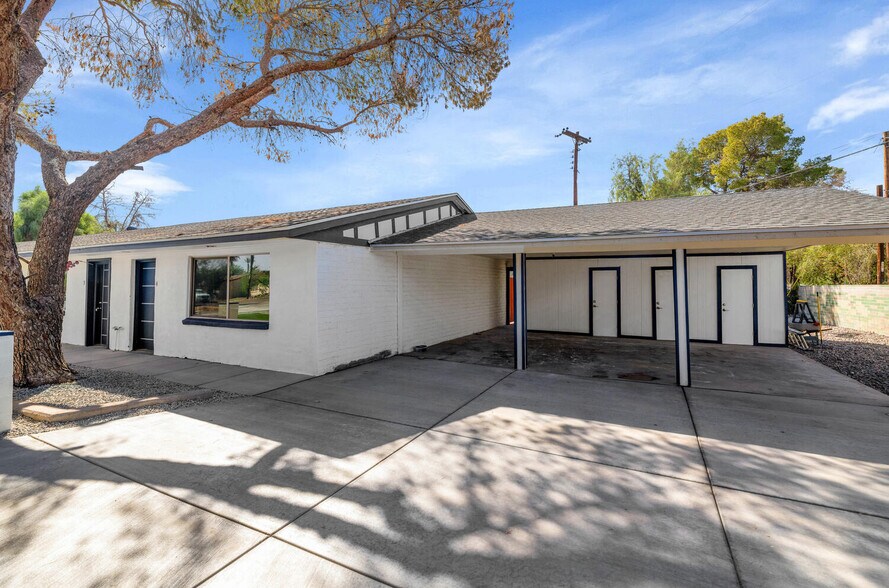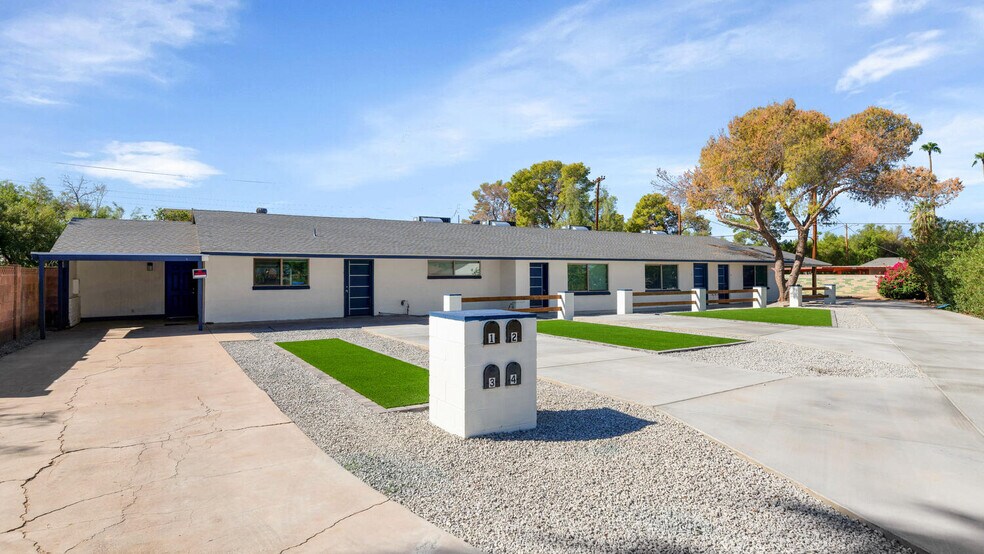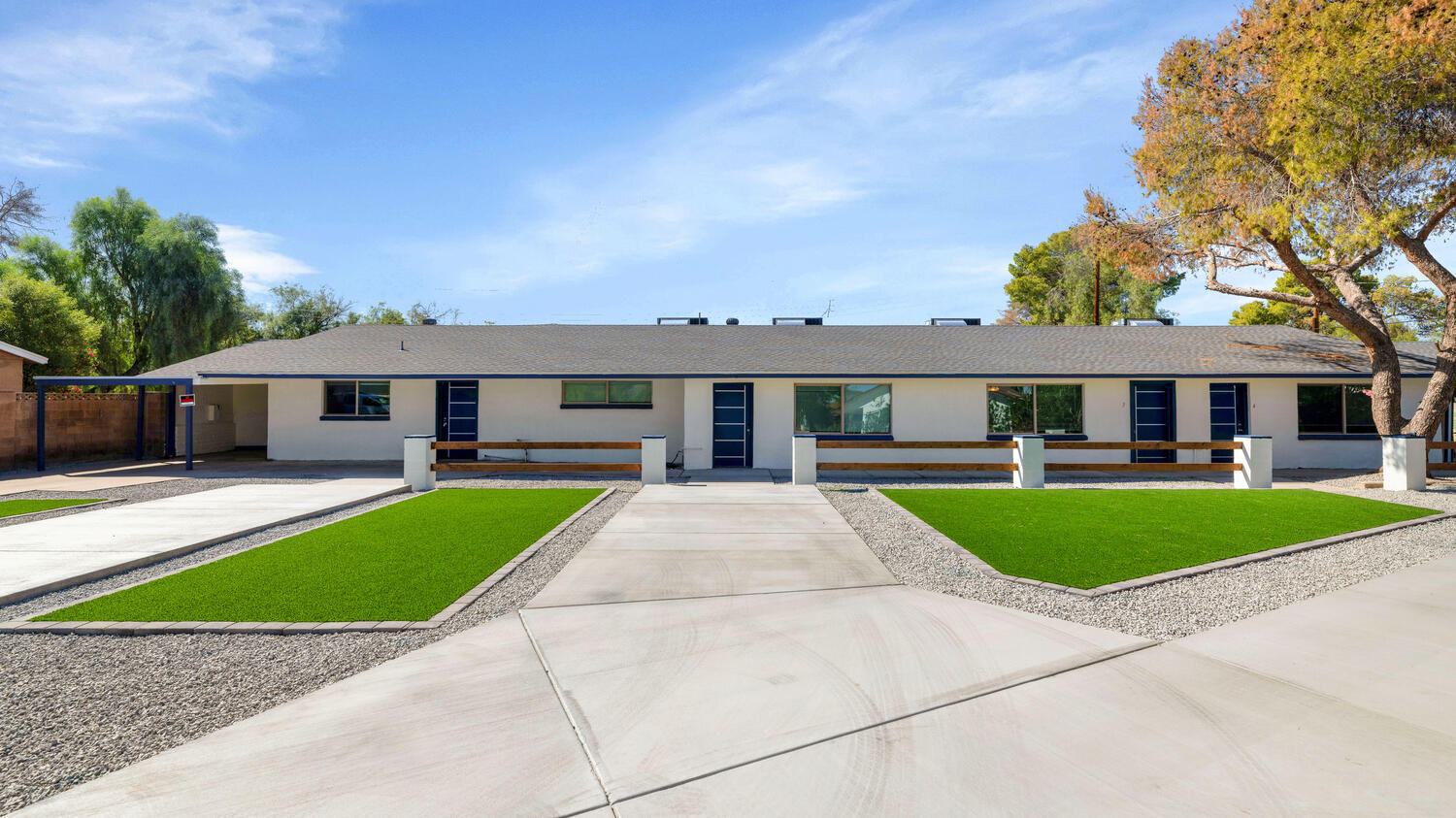Connectez-vous/S’inscrire
Votre e-mail a été envoyé.
Price Cut + New Lease! Arcadia 4-Plex 4821 E Sheridan St Immeuble residentiel 4 lots 1 370 743 € (342 686 €/Lot) Taux de capitalisation 4,85 % Phoenix, AZ 85008



Certaines informations ont été traduites automatiquement.
INFORMATIONS PRINCIPALES SUR L'INVESTISSEMENT
- Over $500K in Upgrades– Roof, A/C, electrical, landscaping, and more
- Prime Arcadia Location– Near Camelback Mountain & Arizona Canal Trail
- Upgraded Electrical – New panels, subpanels, and dedicated circuits
- 4 Fully Renovated Units– Modern kitchens & bathrooms, turnkey ready
- 4 New A/C Units – Energy-efficient Goodman units
- Full Appliance Package– Refrigerators, dishwashers, ranges, microwaves, washer/dryers, water heaters
RÉSUMÉ ANALYTIQUE
?? Price Cut + New Lease! Arcadia 4-Plex Now $1,595,000
**4821 E Sheridan St • Phoenix, AZ 85008**
This fully renovated Arcadia 4-plex just became one of the most compelling small multifamily plays in the Phoenix market. Recently reduced from *$1,695,000* to *$1,595,000*, 4821 E Sheridan combines over *$500,000 in capital improvements*, strong rent potential, and an A+ Arcadia location that continues to attract high-quality tenants.
One unit has just leased at *$1,895 per month + $50 in RUBS*, and three additional units are available to show and in active lease-up. For investors seeking a turnkey asset with both income growth and long-term appreciation, this property checks all the boxes.
---
**Investment Highlights**
* *New price:* $1,595,000 (reduced from $1,695,000 – $100,000 price adjustment)
* *Unit mix:* 4 fully renovated units with modern finishes
* *Leasing update:* One unit leased at $1,895/mo + $50 RUBS; three units currently available to show
* *Capital improvements:* Over $500,000 invested in structural, mechanical, and interior upgrades
* *Turnkey condition:* Minimal ongoing maintenance and virtually no deferred items
* *Location:* Arcadia area – one of Phoenix’s most desirable, supply-constrained neighborhoods
---
**Recent Leasing & Income Story**
The latest lease at *$1,895 per month + $50 in RUBS* validates the strength of this Arcadia location and the quality of the renovation. With three remaining units available and in active lease-up, an incoming owner benefits from fresh, market-rate rents and a clean slate of new tenancies.
This combination of recent price reduction and demonstrated rent level positions 4821 E Sheridan as a rare opportunity to acquire a fully renovated asset below replacement cost in a top-tier submarket.
**Major Renovations & Capital Improvements**
Ownership has completed a comprehensive renovation program touching nearly every component of the property, including:
*Roof, Exterior & Structure*
* Complete roof replacement with 30-year architectural shingles
* Synthetic underlayment, flashing, and roof prep for long-term durability
* Stuccoed and freshly painted exterior
* New entry doors and upgraded fencing for added privacy and security
*Mechanical & Electrical*
* 4 new Goodman A/C units (three at 2 tons, one at 2.5 tons)
* Upgraded electrical service including new panels, breakers, and dedicated circuits
*Landscaping, Hardscape & Parking*
* Removal of older trees, sidewalks, and debris to open and clean the site
* New concrete driveways to 3 units and storage area
* 5 grass parcels in the front and rear yards for an elevated curb appeal
* River rock bordering grass, sidewalks, and driveways for a clean, low-maintenance finish
* New mailbox receptacle and upgraded fencing
* 4 newly built storage units, fully finished and painted
* Refreshed covered parking with upgraded woodwork and paint
*Interior Finishes & Appliances*
* Modern kitchens with new cabinets, countertops, sinks, and backsplashes
* Updated bathrooms with new toilets, sinks, cabinets, counters, mirrors, showers, and tubs
* Leveled floors with new flooring throughout each unit
* Fresh interior paint and new overhead fans in every room
* 11 Milgard dual-pane windows and 3 new sliding doors
* Full appliance packages: refrigerators, dishwashers, ranges, microwaves, in-unit washer/dryers, and water heaters in all 4 units
**Arcadia Location – Lifestyle and Demand Driver**
Arcadia is one of Phoenix’s most sought-after neighborhoods, known for its *mature landscaping, established character, and central location*. Residents enjoy:
* Quick access to Camelback Mountain and the Arizona Canal Trail for hiking, biking, and outdoor recreation
* Proximity to destination dining and retail such as *Chelsea’s Kitchen, The Henry, and La Grande Orange*
* A strong community feel with well-regarded schools, parks, and neighborhood amenities
* Easy access to key employment corridors, Old Town Scottsdale, the Biltmore area, and Phoenix Sky Harbor International Airport
This location supports premium rent levels and consistent demand from tenants who want the Arcadia lifestyle with updated, low-maintenance living.
**Summary**
With a *$100,000 price reduction*, a *fresh lease at $1,895 + $50 RUBS*, and over *$500,000 in improvements* already completed, 4821 E Sheridan offers investors a rare turnkey 4-plex opportunity in a premier Arcadia location. This is an ideal hold for investors focused on durable cash flow, pride of ownership, and long-term appreciation in one of Phoenix’s most established, high-demand neighborhoods.
*Buyer to verify all facts and figures.*
**4821 E Sheridan St • Phoenix, AZ 85008**
This fully renovated Arcadia 4-plex just became one of the most compelling small multifamily plays in the Phoenix market. Recently reduced from *$1,695,000* to *$1,595,000*, 4821 E Sheridan combines over *$500,000 in capital improvements*, strong rent potential, and an A+ Arcadia location that continues to attract high-quality tenants.
One unit has just leased at *$1,895 per month + $50 in RUBS*, and three additional units are available to show and in active lease-up. For investors seeking a turnkey asset with both income growth and long-term appreciation, this property checks all the boxes.
---
**Investment Highlights**
* *New price:* $1,595,000 (reduced from $1,695,000 – $100,000 price adjustment)
* *Unit mix:* 4 fully renovated units with modern finishes
* *Leasing update:* One unit leased at $1,895/mo + $50 RUBS; three units currently available to show
* *Capital improvements:* Over $500,000 invested in structural, mechanical, and interior upgrades
* *Turnkey condition:* Minimal ongoing maintenance and virtually no deferred items
* *Location:* Arcadia area – one of Phoenix’s most desirable, supply-constrained neighborhoods
---
**Recent Leasing & Income Story**
The latest lease at *$1,895 per month + $50 in RUBS* validates the strength of this Arcadia location and the quality of the renovation. With three remaining units available and in active lease-up, an incoming owner benefits from fresh, market-rate rents and a clean slate of new tenancies.
This combination of recent price reduction and demonstrated rent level positions 4821 E Sheridan as a rare opportunity to acquire a fully renovated asset below replacement cost in a top-tier submarket.
**Major Renovations & Capital Improvements**
Ownership has completed a comprehensive renovation program touching nearly every component of the property, including:
*Roof, Exterior & Structure*
* Complete roof replacement with 30-year architectural shingles
* Synthetic underlayment, flashing, and roof prep for long-term durability
* Stuccoed and freshly painted exterior
* New entry doors and upgraded fencing for added privacy and security
*Mechanical & Electrical*
* 4 new Goodman A/C units (three at 2 tons, one at 2.5 tons)
* Upgraded electrical service including new panels, breakers, and dedicated circuits
*Landscaping, Hardscape & Parking*
* Removal of older trees, sidewalks, and debris to open and clean the site
* New concrete driveways to 3 units and storage area
* 5 grass parcels in the front and rear yards for an elevated curb appeal
* River rock bordering grass, sidewalks, and driveways for a clean, low-maintenance finish
* New mailbox receptacle and upgraded fencing
* 4 newly built storage units, fully finished and painted
* Refreshed covered parking with upgraded woodwork and paint
*Interior Finishes & Appliances*
* Modern kitchens with new cabinets, countertops, sinks, and backsplashes
* Updated bathrooms with new toilets, sinks, cabinets, counters, mirrors, showers, and tubs
* Leveled floors with new flooring throughout each unit
* Fresh interior paint and new overhead fans in every room
* 11 Milgard dual-pane windows and 3 new sliding doors
* Full appliance packages: refrigerators, dishwashers, ranges, microwaves, in-unit washer/dryers, and water heaters in all 4 units
**Arcadia Location – Lifestyle and Demand Driver**
Arcadia is one of Phoenix’s most sought-after neighborhoods, known for its *mature landscaping, established character, and central location*. Residents enjoy:
* Quick access to Camelback Mountain and the Arizona Canal Trail for hiking, biking, and outdoor recreation
* Proximity to destination dining and retail such as *Chelsea’s Kitchen, The Henry, and La Grande Orange*
* A strong community feel with well-regarded schools, parks, and neighborhood amenities
* Easy access to key employment corridors, Old Town Scottsdale, the Biltmore area, and Phoenix Sky Harbor International Airport
This location supports premium rent levels and consistent demand from tenants who want the Arcadia lifestyle with updated, low-maintenance living.
**Summary**
With a *$100,000 price reduction*, a *fresh lease at $1,895 + $50 RUBS*, and over *$500,000 in improvements* already completed, 4821 E Sheridan offers investors a rare turnkey 4-plex opportunity in a premier Arcadia location. This is an ideal hold for investors focused on durable cash flow, pride of ownership, and long-term appreciation in one of Phoenix’s most established, high-demand neighborhoods.
*Buyer to verify all facts and figures.*
BILAN FINANCIER (PRO FORMA - 2025) Cliquez ici pour accéder à |
ANNUEL | ANNUEL PAR m² |
|---|---|---|
| Revenu de location brut |
$99,999

|
$9.99

|
| Autres revenus |
$99,999

|
$9.99

|
| Perte due à la vacance |
$99,999

|
$9.99

|
| Revenu brut effectif |
$99,999

|
$9.99

|
| Taxes |
$99,999

|
$9.99

|
| Frais d’exploitation |
$99,999

|
$9.99

|
| Total des frais |
$99,999

|
$9.99

|
| Résultat net d’exploitation |
$99,999

|
$9.99

|
BILAN FINANCIER (PRO FORMA - 2025) Cliquez ici pour accéder à
| Revenu de location brut | |
|---|---|
| Annuel | $99,999 |
| Annuel par m² | $9.99 |
| Autres revenus | |
|---|---|
| Annuel | $99,999 |
| Annuel par m² | $9.99 |
| Perte due à la vacance | |
|---|---|
| Annuel | $99,999 |
| Annuel par m² | $9.99 |
| Revenu brut effectif | |
|---|---|
| Annuel | $99,999 |
| Annuel par m² | $9.99 |
| Taxes | |
|---|---|
| Annuel | $99,999 |
| Annuel par m² | $9.99 |
| Frais d’exploitation | |
|---|---|
| Annuel | $99,999 |
| Annuel par m² | $9.99 |
| Total des frais | |
|---|---|
| Annuel | $99,999 |
| Annuel par m² | $9.99 |
| Résultat net d’exploitation | |
|---|---|
| Annuel | $99,999 |
| Annuel par m² | $9.99 |
INFORMATIONS SUR L’IMMEUBLE
| Prix | 1 370 743 € | Style d’appartement | Avec jardin |
| Prix par lot | 342 686 € | Classe d’immeuble | C |
| Type de vente | Investissement | Surface du lot | 0,13 ha |
| Taux de capitalisation | 4,85 % | Surface de l’immeuble | 284 m² |
| Multiplicateur du loyer brut | 18.11 | Occupation moyenne | 25% |
| Nb de lots | 4 | Nb d’étages | 1 |
| Type de bien | Immeuble residentiel | Année de construction/rénovation | 1957/2025 |
| Sous-type de bien | Appartement | ||
| Zonage | R-3 | ||
| Prix | 1 370 743 € |
| Prix par lot | 342 686 € |
| Type de vente | Investissement |
| Taux de capitalisation | 4,85 % |
| Multiplicateur du loyer brut | 18.11 |
| Nb de lots | 4 |
| Type de bien | Immeuble residentiel |
| Sous-type de bien | Appartement |
| Style d’appartement | Avec jardin |
| Classe d’immeuble | C |
| Surface du lot | 0,13 ha |
| Surface de l’immeuble | 284 m² |
| Occupation moyenne | 25% |
| Nb d’étages | 1 |
| Année de construction/rénovation | 1957/2025 |
| Zonage | R-3 |
CARACTÉRISTIQUES
- Détecteur de fumée
CARACTÉRISTIQUES DU LOT
- Climatisation
- Prêt pour le câble
- Lave-vaisselle
- Broyeur d’ordures
- Cheminée
- Micro-ondes
- Espace d’entreposage
- Machine à laver/sèche-linge
- Chauffage
- Ventilateurs de plafond
- Sols carrelés
- Plans de travail en granit
- Réfrigérateur
- Électroménager en acier inoxydable
- Cuisinière
- Baignoire/Douche
- Cour
- Fenêtres à double vitrage
- Patio
CARACTÉRISTIQUES DU SITE
- Cour
- Aire de pique-nique
- Espace d’entreposage
LOT INFORMATIONS SUR LA COMBINAISON
| DESCRIPTION | NB DE LOTS | MOY. LOYER/MOIS | m² |
|---|---|---|---|
| 1+1 | 3 | 1 418 € | 63 |
| 2+2 | 1 | 1 674 € | 128 |
1 1
Bike Score®
Très praticable en vélo (87)
1 sur 5
VIDÉOS
VISITE EXTÉRIEURE 3D MATTERPORT
VISITE 3D
PHOTOS
STREET VIEW
RUE
CARTE
1 sur 1
Présenté par

Price Cut + New Lease! Arcadia 4-Plex | 4821 E Sheridan St
Vous êtes déjà membre ? Connectez-vous
Hum, une erreur s’est produite lors de l’envoi de votre message. Veuillez réessayer.
Merci ! Votre message a été envoyé.


