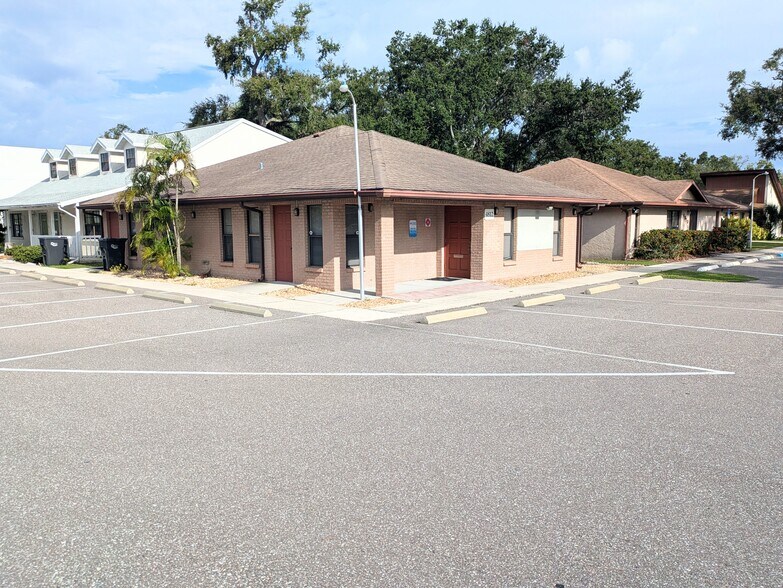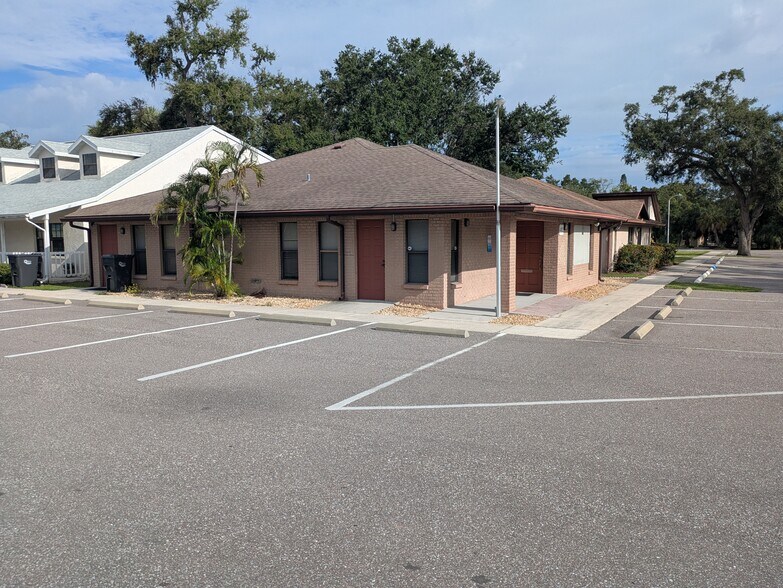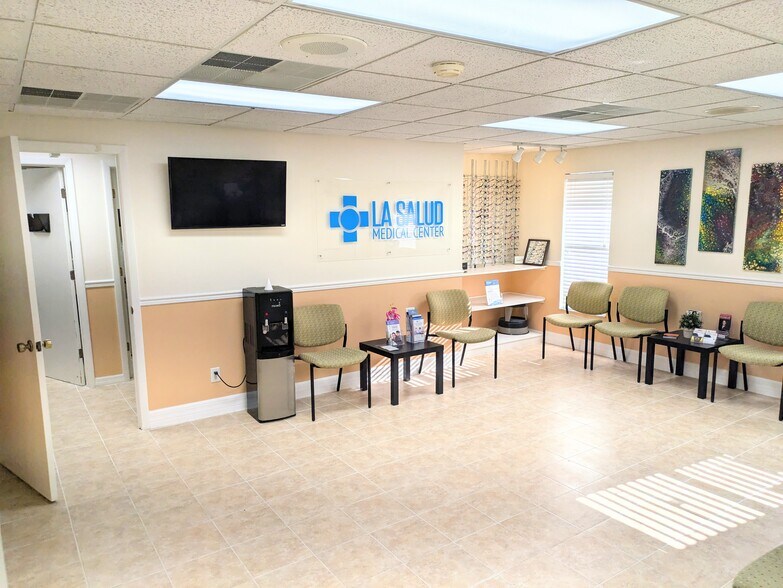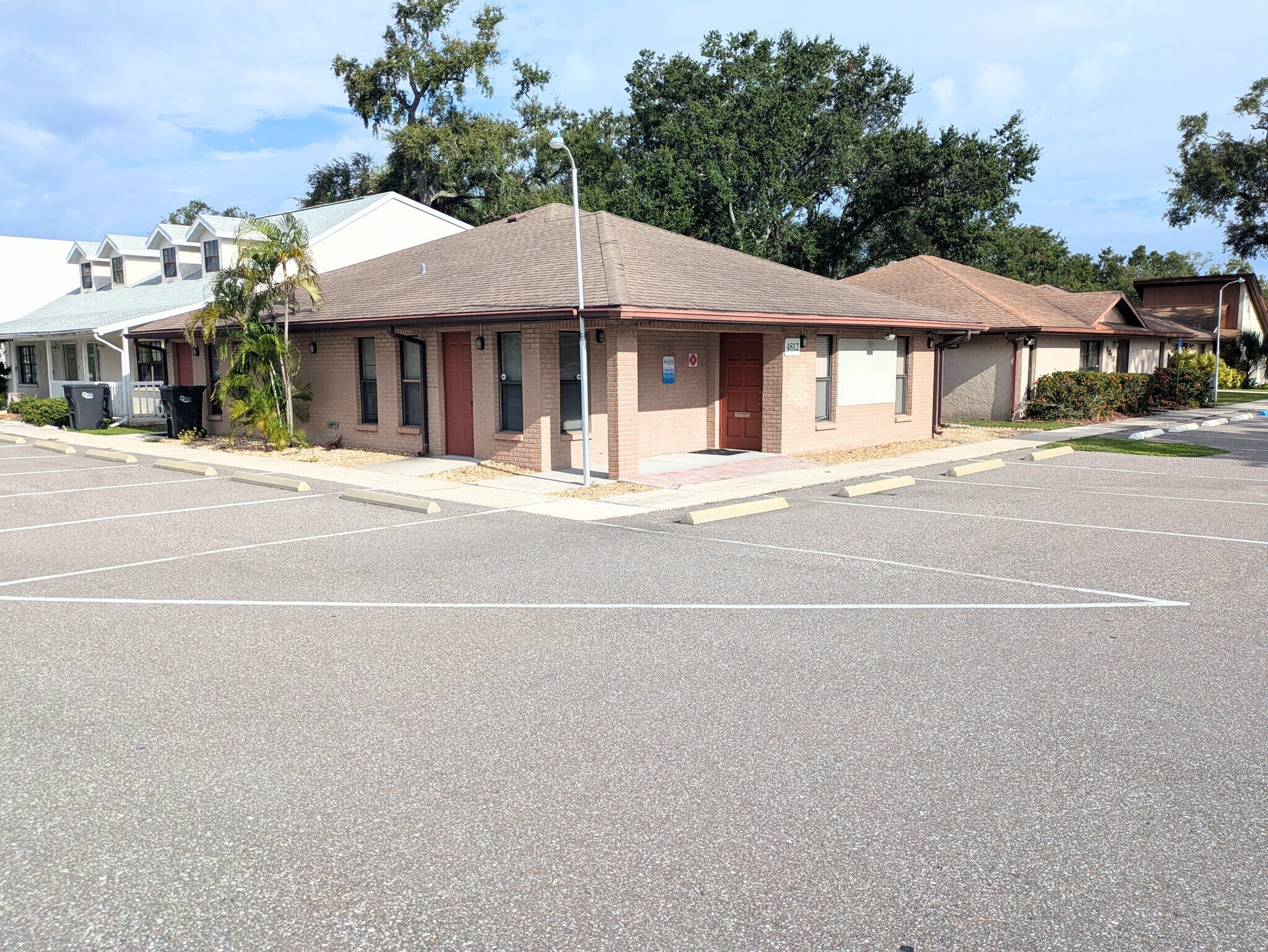Votre e-mail a été envoyé.
Certaines informations ont été traduites automatiquement.
INFORMATIONS PRINCIPALES
- Turnkey medical office layout with waiting room, reception, and multiple exam rooms
- ±2,044 SF free-standing building in a professional medical park
- Convenient location to Blake Hospital, Manatee Memorial Hospital, Cortez Road, and US 41
- Easy conversion to dental with water in every room.
- Recently updated with fresh paint and new tile flooring
TOUS LES ESPACE DISPONIBLES(1)
Afficher les loyers en
- ESPACE
- SURFACE
- DURÉE
- LOYER
- TYPE DE BIEN
- ÉTAT
- DISPONIBLE
- Il est possible que le loyer annoncé ne comprenne pas certains services publics, services d’immeuble et frais immobiliers.
- Plan d’étage avec bureaux fermés
- Toilettes privées
- Entièrement aménagé comme Cabinet médical standard
- Aire de réception
| Espace | Surface | Durée | Loyer | Type de bien | État | Disponible |
| 1er étage | 190 m² | 3 Ans | 229,71 € /m²/an 19,14 € /m²/mois 43 620 € /an 3 635 € /mois | Médical | Construction achevée | Maintenant |
1er étage
| Surface |
| 190 m² |
| Durée |
| 3 Ans |
| Loyer |
| 229,71 € /m²/an 19,14 € /m²/mois 43 620 € /an 3 635 € /mois |
| Type de bien |
| Médical |
| État |
| Construction achevée |
| Disponible |
| Maintenant |
1er étage
| Surface | 190 m² |
| Durée | 3 Ans |
| Loyer | 229,71 € /m²/an |
| Type de bien | Médical |
| État | Construction achevée |
| Disponible | Maintenant |
- Il est possible que le loyer annoncé ne comprenne pas certains services publics, services d’immeuble et frais immobiliers.
- Entièrement aménagé comme Cabinet médical standard
- Plan d’étage avec bureaux fermés
- Aire de réception
- Toilettes privées
APERÇU DU BIEN
Opportunity to lease a free-standing, turnkey medical office space in the Parkwood Professional Center, a well-established hub with notable tenants including Carter Psychology Center, Fyzical, Manatee County Medical Society, and others. Easy conversion to dental with water in every room. This ±2,044 SF space features a covered entry leading into a welcoming waiting room and reception area. Two hallways provide efficient flow to multiple exam rooms, a private office, and a kitchen/break room at the rear. The space has been recently refreshed with new interior paint and tile flooring, creating a clean, modern environment that is move-in ready.
INFORMATIONS SUR L’IMMEUBLE
Présenté par

Turnkey Medical Office Space | 4812 26th St W
Hum, une erreur s’est produite lors de l’envoi de votre message. Veuillez réessayer.
Merci ! Votre message a été envoyé.






