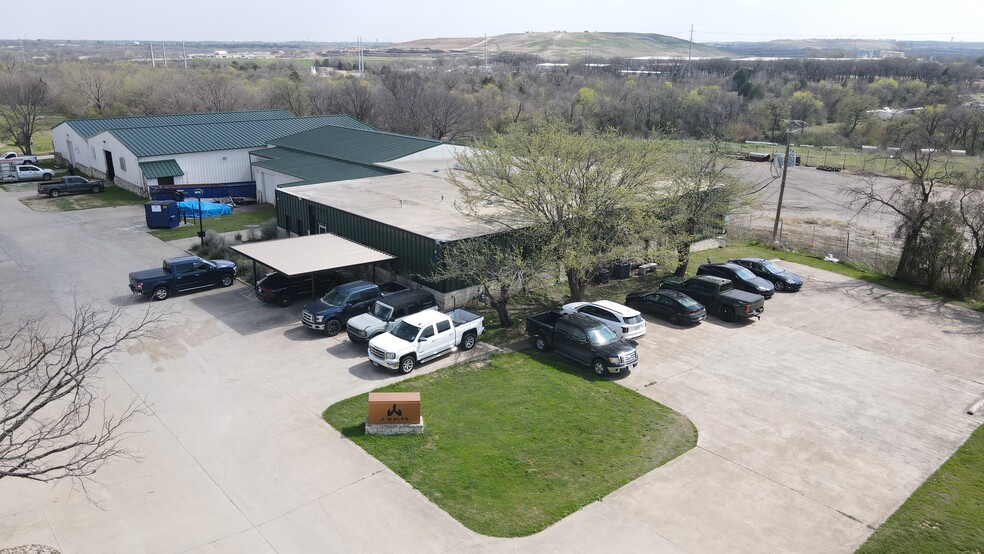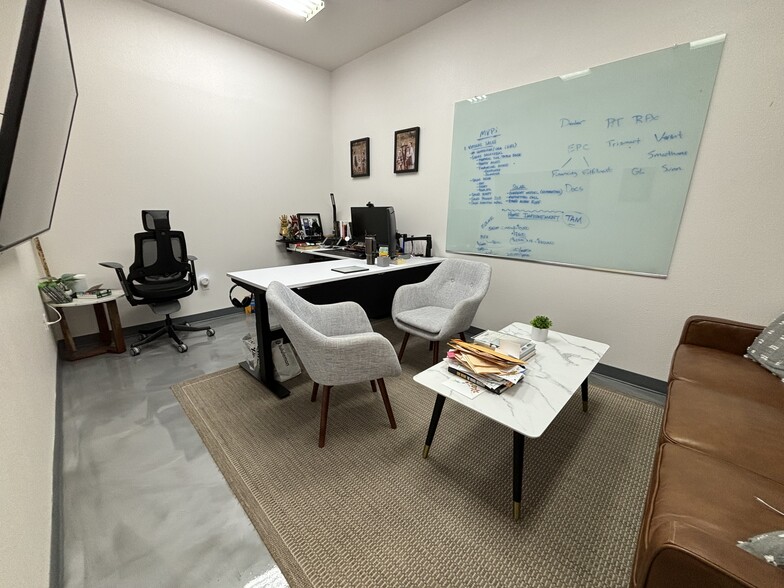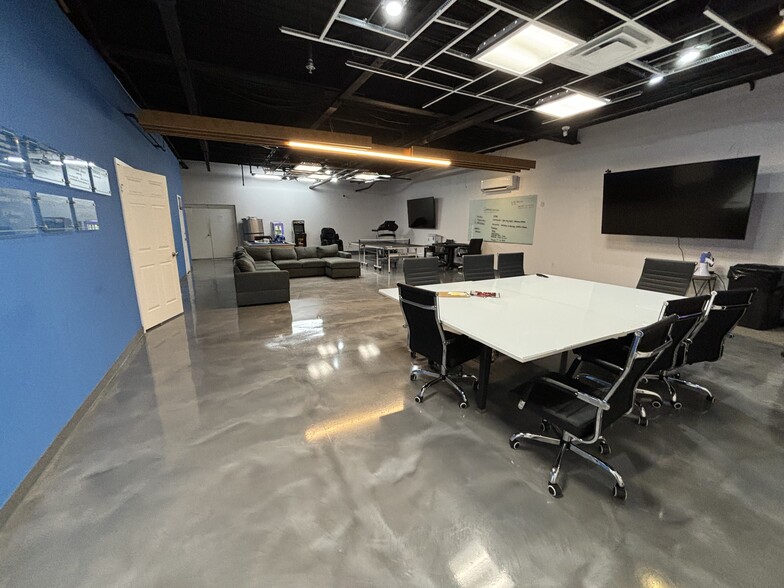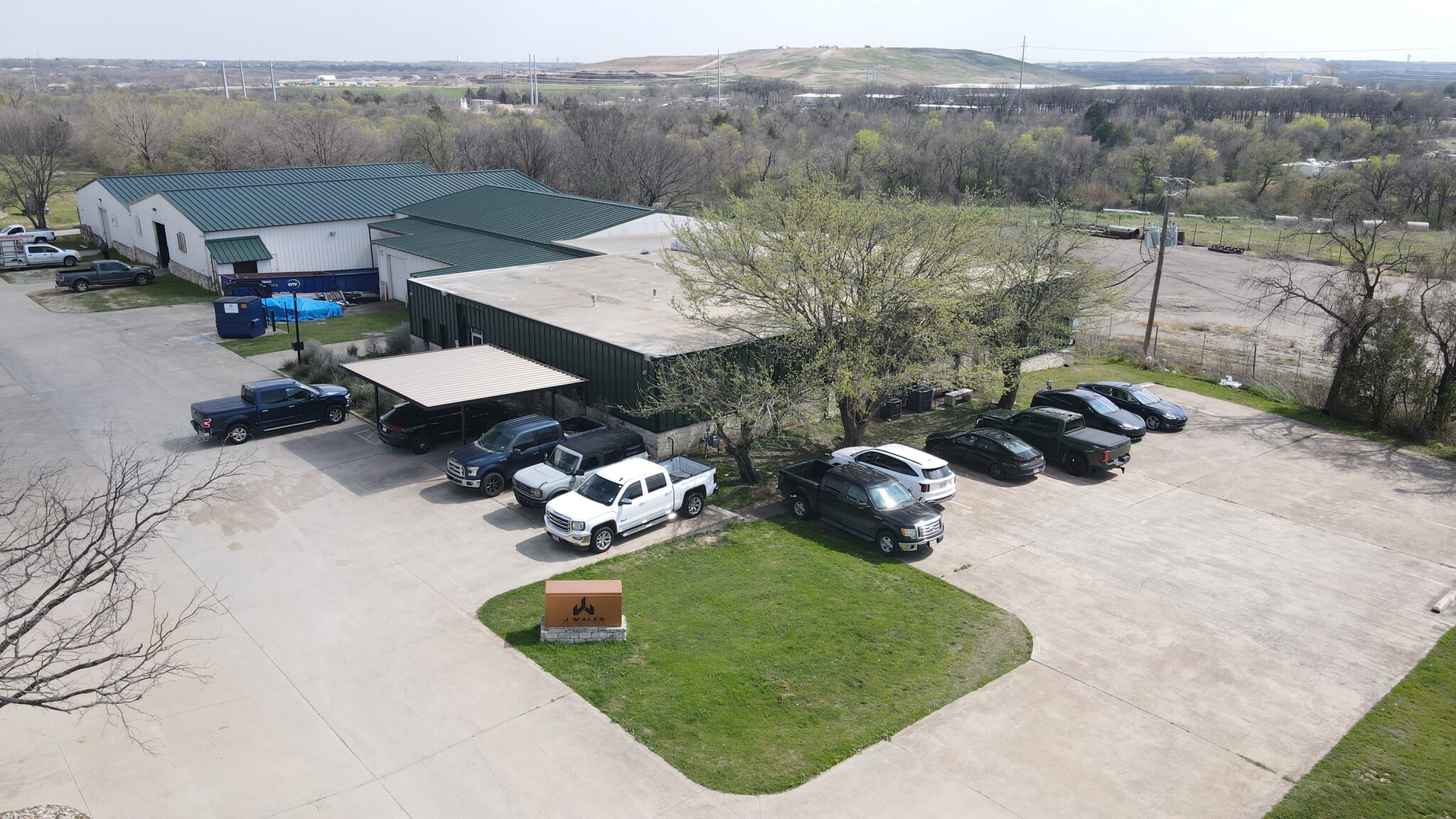Votre e-mail a été envoyé.
Certaines informations ont été traduites automatiquement.
CARACTÉRISTIQUES
TOUS LES ESPACE DISPONIBLES(1)
Afficher les loyers en
- ESPACE
- SURFACE
- DURÉE
- LOYER
- TYPE DE BIEN
- ÉTAT
- DISPONIBLE
25,986 SF Total (Divisible to 11,826 SF and 14,160 SF) • 2.76 AC of Outside Storage (3.62 AC total) – 4,950 SF Office – 1,250 SF HVAC Production Space – 19,786 SF Warehouse • Stand Alone Building • 13’ - 18’ Clear Height • 3 Phase Power • Two (2) Dock High Doors • Four (4) Grade Level Doors – Two (2) 10’x12’ OH Doors – One (1) 10’x10’ OH Door – One (1) 12’x8’ OH Door
- Le loyer ne comprend pas les services publics, les frais immobiliers ou les services de l’immeuble.
- 4 accès plain-pied
- Comprend 460 m² d’espace de bureau dédié
- 2 quais de chargement
| Espace | Surface | Durée | Loyer | Type de bien | État | Disponible |
| 1er étage | 1 099 – 2 414 m² | Négociable | 82,00 € /m²/an 6,83 € /m²/mois 197 973 € /an 16 498 € /mois | Industriel/Logistique | Construction partielle | Maintenant |
1er étage
| Surface |
| 1 099 – 2 414 m² |
| Durée |
| Négociable |
| Loyer |
| 82,00 € /m²/an 6,83 € /m²/mois 197 973 € /an 16 498 € /mois |
| Type de bien |
| Industriel/Logistique |
| État |
| Construction partielle |
| Disponible |
| Maintenant |
1er étage
| Surface | 1 099 – 2 414 m² |
| Durée | Négociable |
| Loyer | 82,00 € /m²/an |
| Type de bien | Industriel/Logistique |
| État | Construction partielle |
| Disponible | Maintenant |
25,986 SF Total (Divisible to 11,826 SF and 14,160 SF) • 2.76 AC of Outside Storage (3.62 AC total) – 4,950 SF Office – 1,250 SF HVAC Production Space – 19,786 SF Warehouse • Stand Alone Building • 13’ - 18’ Clear Height • 3 Phase Power • Two (2) Dock High Doors • Four (4) Grade Level Doors – Two (2) 10’x12’ OH Doors – One (1) 10’x10’ OH Door – One (1) 12’x8’ OH Door
- Le loyer ne comprend pas les services publics, les frais immobiliers ou les services de l’immeuble.
- Comprend 460 m² d’espace de bureau dédié
- 4 accès plain-pied
- 2 quais de chargement
APERÇU DU BIEN
25,986 SF Total – 4,950 SF Office – 1,250 SF HVAC Production Space – 19,786 SF Warehouse • Stand Alone Building • 13’ - 18’ Clear Height • 2.76 AC of Outside Storage (3.62 AC total) • 3 Phase Power • Two (2) Dock High Doors • Four (4) Grade Level Doors – Two (2) 10’x12’ OH Doors – One (1) 10’x10’ OH Door – One (1) 12’x8’ OH Door
FAITS SUR L’INSTALLATION ENTREPÔT
OCCUPANTS
- ÉTAGE
- NOM DE L’OCCUPANT
- SECTEUR D’ACTIVITÉ
- 1er
- Commercial Roofs of Texas LLC
- Construction
Présenté par

4809 Century Dr
Hum, une erreur s’est produite lors de l’envoi de votre message. Veuillez réessayer.
Merci ! Votre message a été envoyé.






