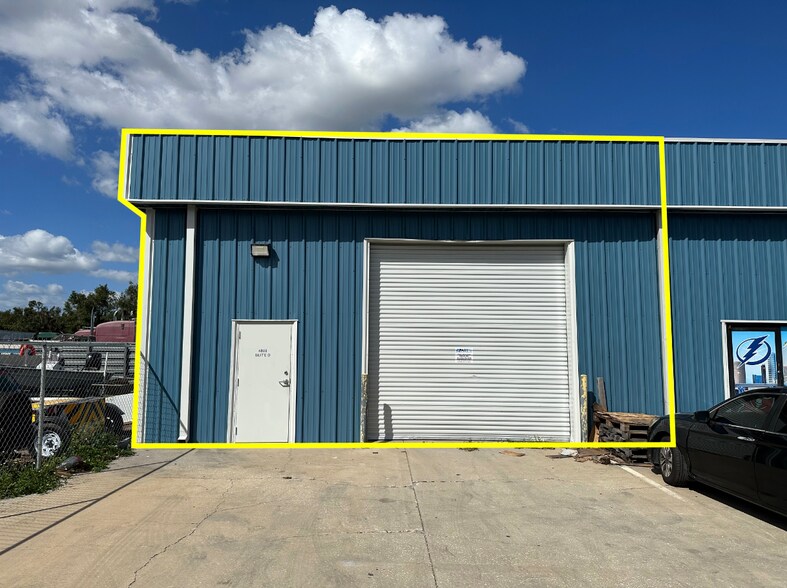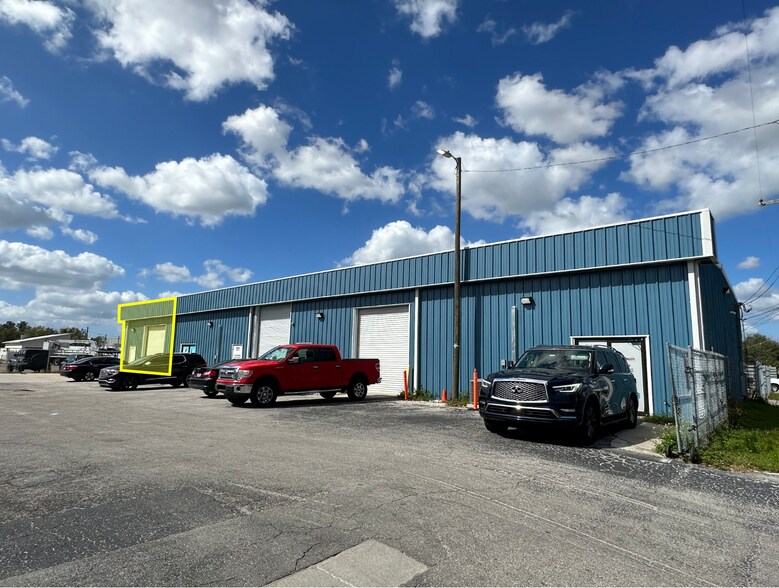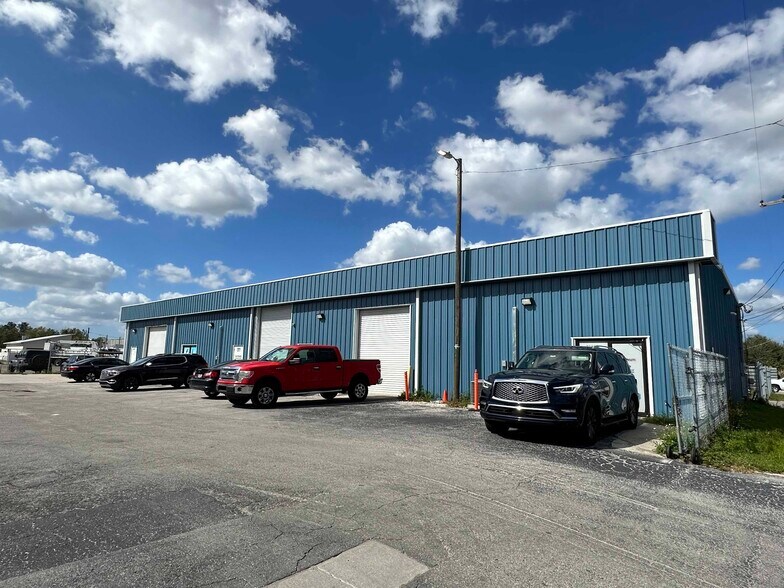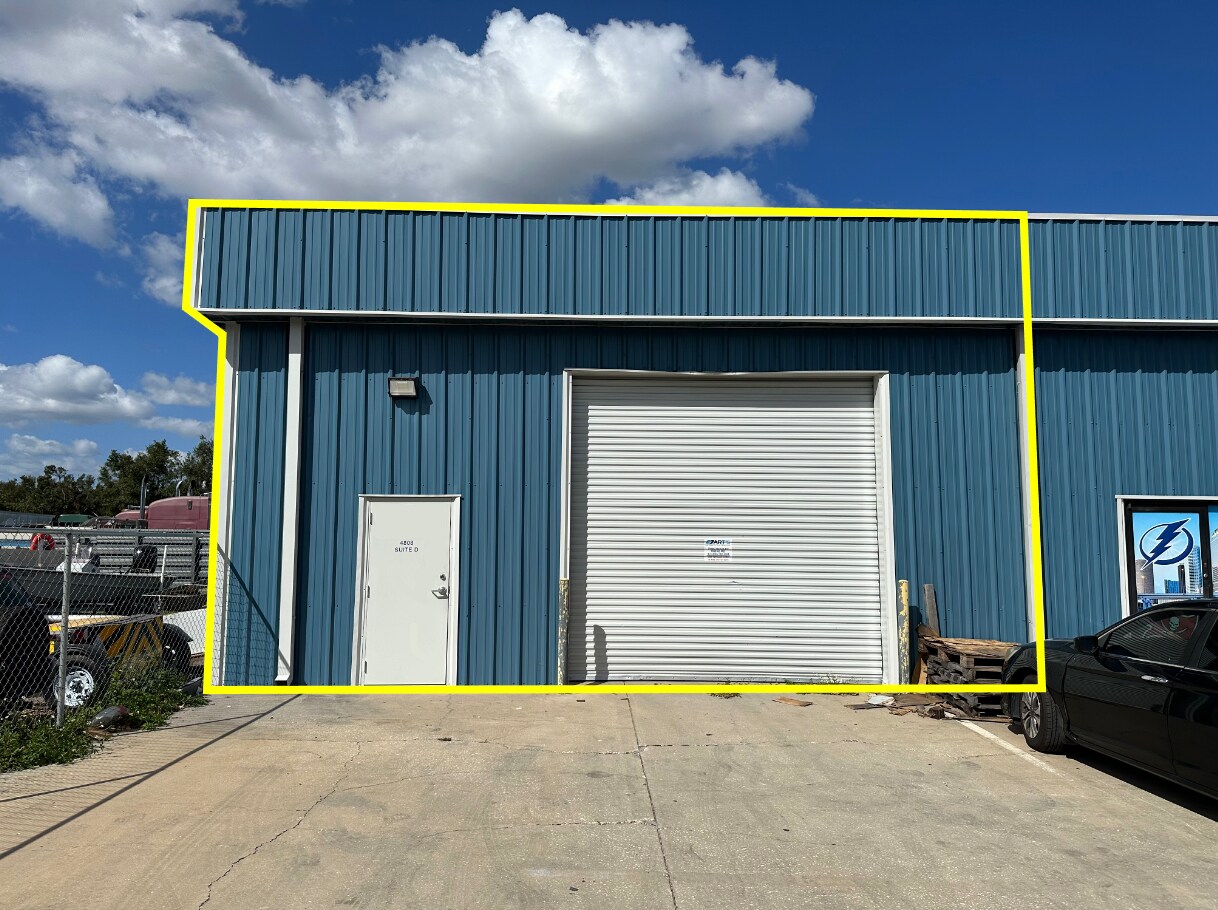Votre e-mail a été envoyé.
Certaines informations ont été traduites automatiquement.
INFORMATIONS PRINCIPALES
- Modified Gross + Electric
- Easy Access to Interstate & Major Thoroughfares
- 1 grade-level roll up door
- Highly Sought-After Drew Park Submarket Location
CARACTÉRISTIQUES
TOUS LES ESPACE DISPONIBLES(1)
Afficher les loyers en
- ESPACE
- SURFACE
- DURÉE
- LOYER
- TYPE DE BIEN
- ÉTAT
- DISPONIBLE
Suite C: +/- 1,320 SF end unit, featuring a 12' x 12' roll-up door, 1 bathroom, skylights, and 2 parking spaces. Vaulted ceiling has a clear height of 16' to 13'10".
- Il est possible que le loyer annoncé ne comprenne pas certains services publics, services d’immeuble et frais immobiliers.
- Vaulted Ceiling
- 1,320 SF Warehouse with 1 Overhead Door
- Natural Light from Skylights
| Espace | Surface | Durée | Loyer | Type de bien | État | Disponible |
| 1er étage – C | 123 m² | Négociable | 211,54 € /m²/an 17,63 € /m²/mois 25 942 € /an 2 162 € /mois | Industriel/Logistique | Construction achevée | Maintenant |
1er étage – C
| Surface |
| 123 m² |
| Durée |
| Négociable |
| Loyer |
| 211,54 € /m²/an 17,63 € /m²/mois 25 942 € /an 2 162 € /mois |
| Type de bien |
| Industriel/Logistique |
| État |
| Construction achevée |
| Disponible |
| Maintenant |
1er étage – C
| Surface | 123 m² |
| Durée | Négociable |
| Loyer | 211,54 € /m²/an |
| Type de bien | Industriel/Logistique |
| État | Construction achevée |
| Disponible | Maintenant |
Suite C: +/- 1,320 SF end unit, featuring a 12' x 12' roll-up door, 1 bathroom, skylights, and 2 parking spaces. Vaulted ceiling has a clear height of 16' to 13'10".
- Il est possible que le loyer annoncé ne comprenne pas certains services publics, services d’immeuble et frais immobiliers.
- 1,320 SF Warehouse with 1 Overhead Door
- Vaulted Ceiling
- Natural Light from Skylights
APERÇU DU BIEN
Modified Gross - Warehouse unit available for lease in the highly sought-after Drew Park industrial submarket of Tampa, directly east of Tampa International Airport. It is a few blocks from the W Hillsborough Ave (580) and N Dale Mabry Hwy intersection. Easy access to Veterans Expy 589, I-275 and I-4. The vacant unit is located in a fenced industrial park, ideal for small bay warehouse industrial users. It features 1 grade-level roll-up door, skylights, 2 parking spaces, and vaulted a ceiling height up to 16'. AVAILABILITY • Suite C is a +/- 1,320 SF end unit, featuring a 12' x 12' roll-up door, 1 bathroom, skylights, and 2 parking spaces. Vaulted ceiling has a clear height of 16' to 13'10"
FAITS SUR L’INSTALLATION ENTREPÔT
Présenté par

4808 N Manhattan Ave
Hum, une erreur s’est produite lors de l’envoi de votre message. Veuillez réessayer.
Merci ! Votre message a été envoyé.







