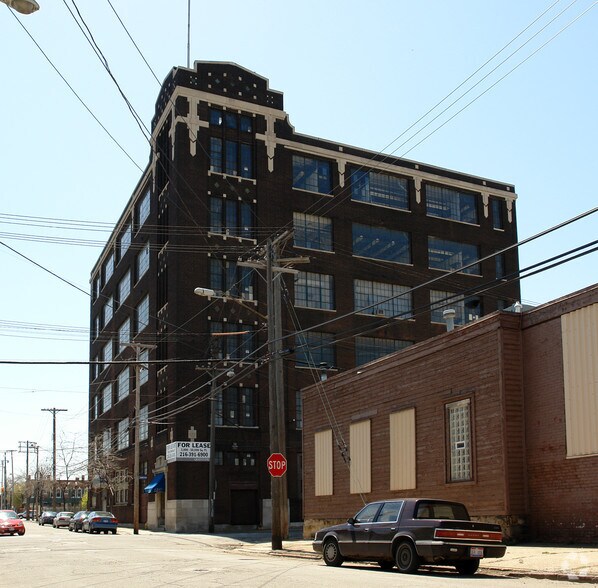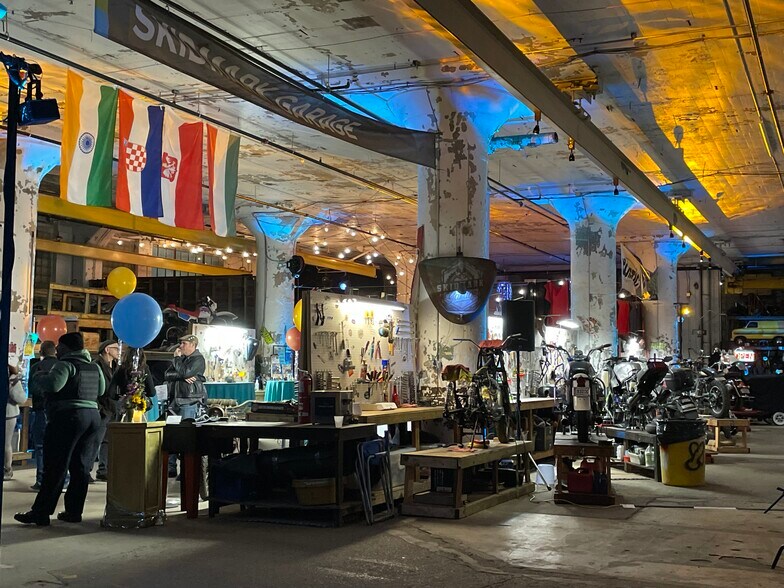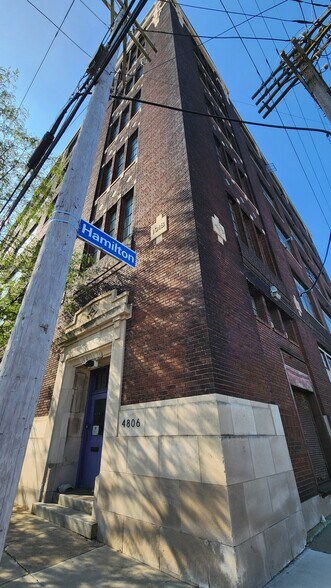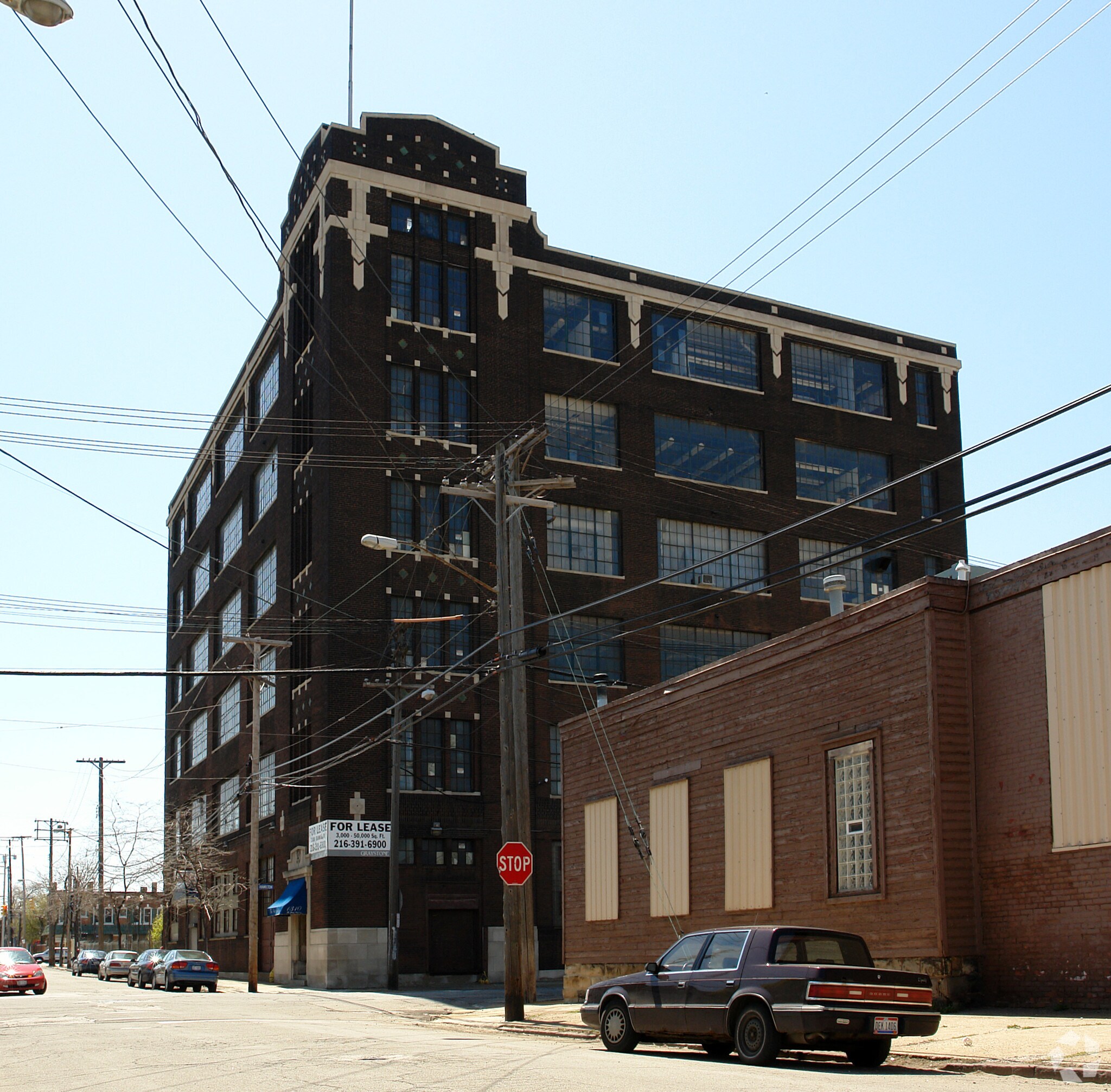Votre e-mail a été envoyé.
The Maker Building 4806 Hamilton Ave Local d'activités 6 689 m² À vendre Cleveland, OH 44114



Certaines informations ont été traduites automatiquement.
INFORMATIONS PRINCIPALES SUR L'INVESTISSEMENT
- Views of the Cleveland Skyline and Lake Erie & abundant natural light
- Directory signage
- Frontage on St. Clair Ave. (103.96’) & Hamilton Ave. (103.72’)
- Ample gated / secured parking
- Located at hard corners of St Clair Ave & E. 49th (signalized) and Hamilton Ave. & E 49th
- Great Highway Access at I-90 (1.5 miles) and I-77 / I-480 Interchange (2.5 miles)
RÉSUMÉ ANALYTIQUE
The spaces feature flexible layouts with oversized windows, 360° views of the Cleveland skyline and Lake Erie, and direct dock access via a freight elevator and main stairwell. These upper levels offer a blank canvas ready for transformation to suit a wide range of uses.
INFORMATIONS SUR L’IMMEUBLE
CARACTÉRISTIQUES
- Terrain clôturé
DISPONIBILITÉ DE L’ESPACE
- ESPACE
- SURFACE
- TYPE DE BIEN
- ÉTAT
- DISPONIBLE
DOCK: 1 - SUITABLE FOR PICK-UP & BOX TRUCK LOADING CLEAR HEIGHT: 13’ COLUMN SPACING: 24’ X 26’ POWER: 480V/3PH/600A HEAT: REZNOR GAS HEATING UNITS FIRE SPRINKLERS: WET FREIGHT ELEVATOR: 7’ X 8.5’ / 6,000 LB CAPACITY RECENT UPGRADES (PAST 2-3 YEARS): NEW RESTROOMS, LED LIGHTING, FIRE SPRINKLERS, ELECTRICITY, GAS-FIRED REZNOR HEATERS
- 5e Ét. – 5
- 962 m²
- Industriel/Logistique
- Construction partielle
- Maintenant
Utilisation du stockage : 375,00 $/mois
| Espace | Surface | Type de bien | État | Disponible |
| 2e Ét. – 2 | 962 m² | Local d’activités | Construction achevée | Maintenant |
| 5e Ét. – 5 | 962 m² | Industriel/Logistique | Construction partielle | Maintenant |
| 6e Ét. – 6 | 962 m² | Industriel/Logistique | - | Maintenant |
2e Ét. – 2
| Surface |
| 962 m² |
| Type de bien |
| Local d’activités |
| État |
| Construction achevée |
| Disponible |
| Maintenant |
5e Ét. – 5
| Surface |
| 962 m² |
| Type de bien |
| Industriel/Logistique |
| État |
| Construction partielle |
| Disponible |
| Maintenant |
6e Ét. – 6
| Surface |
| 962 m² |
| Type de bien |
| Industriel/Logistique |
| État |
| - |
| Disponible |
| Maintenant |
2e Ét. – 2
| Surface | 962 m² |
| Type de bien | Local d’activités |
| État | Construction achevée |
| Disponible | Maintenant |
DOCK: 1 - SUITABLE FOR PICK-UP & BOX TRUCK LOADING CLEAR HEIGHT: 13’ COLUMN SPACING: 24’ X 26’ POWER: 480V/3PH/600A HEAT: REZNOR GAS HEATING UNITS FIRE SPRINKLERS: WET FREIGHT ELEVATOR: 7’ X 8.5’ / 6,000 LB CAPACITY RECENT UPGRADES (PAST 2-3 YEARS): NEW RESTROOMS, LED LIGHTING, FIRE SPRINKLERS, ELECTRICITY, GAS-FIRED REZNOR HEATERS
6e Ét. – 6
| Surface | 962 m² |
| Type de bien | Industriel/Logistique |
| État | - |
| Disponible | Maintenant |
Utilisation du stockage : 375,00 $/mois
Présenté par

The Maker Building | 4806 Hamilton Ave
Hum, une erreur s’est produite lors de l’envoi de votre message. Veuillez réessayer.
Merci ! Votre message a été envoyé.



