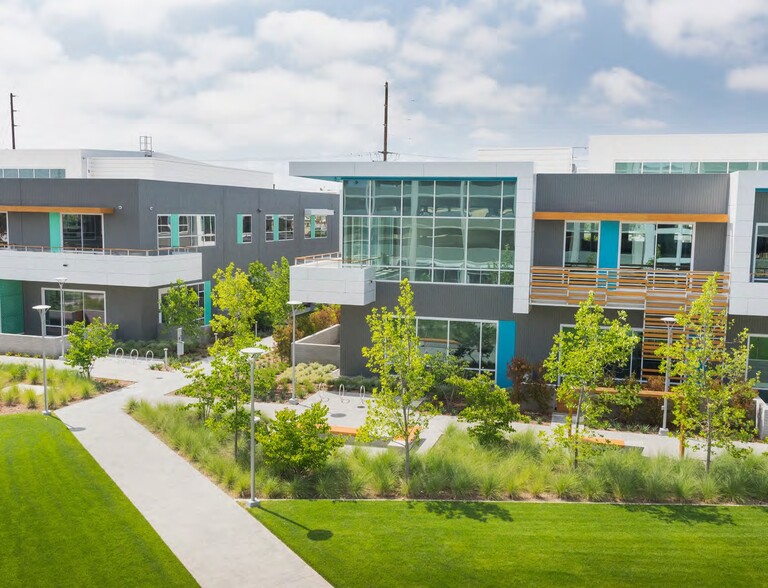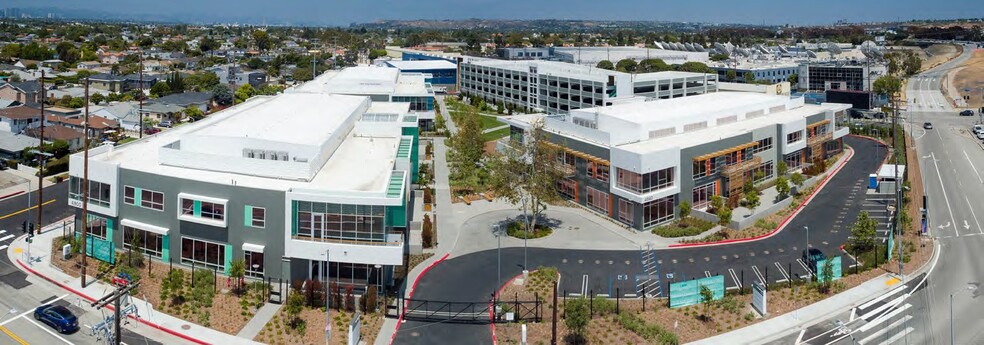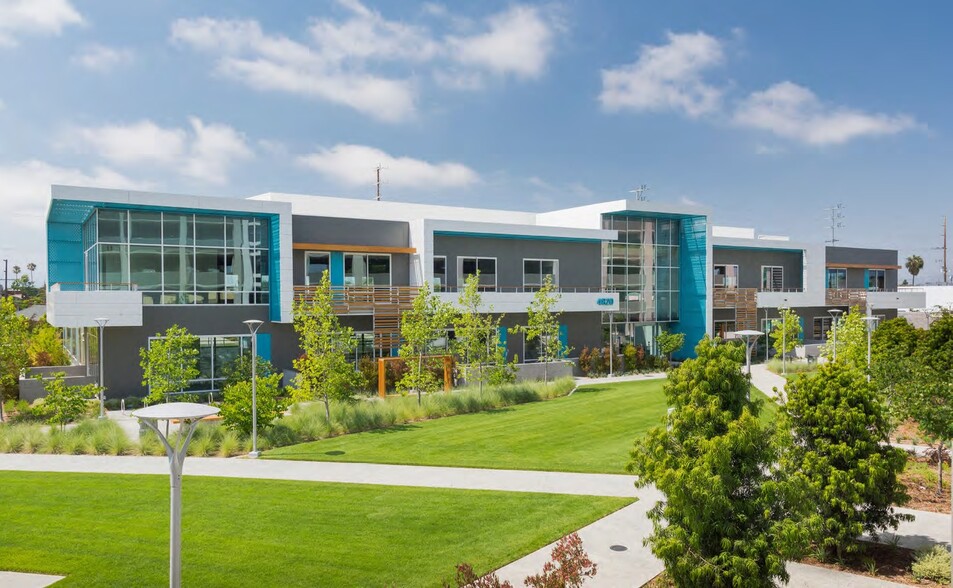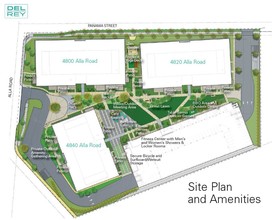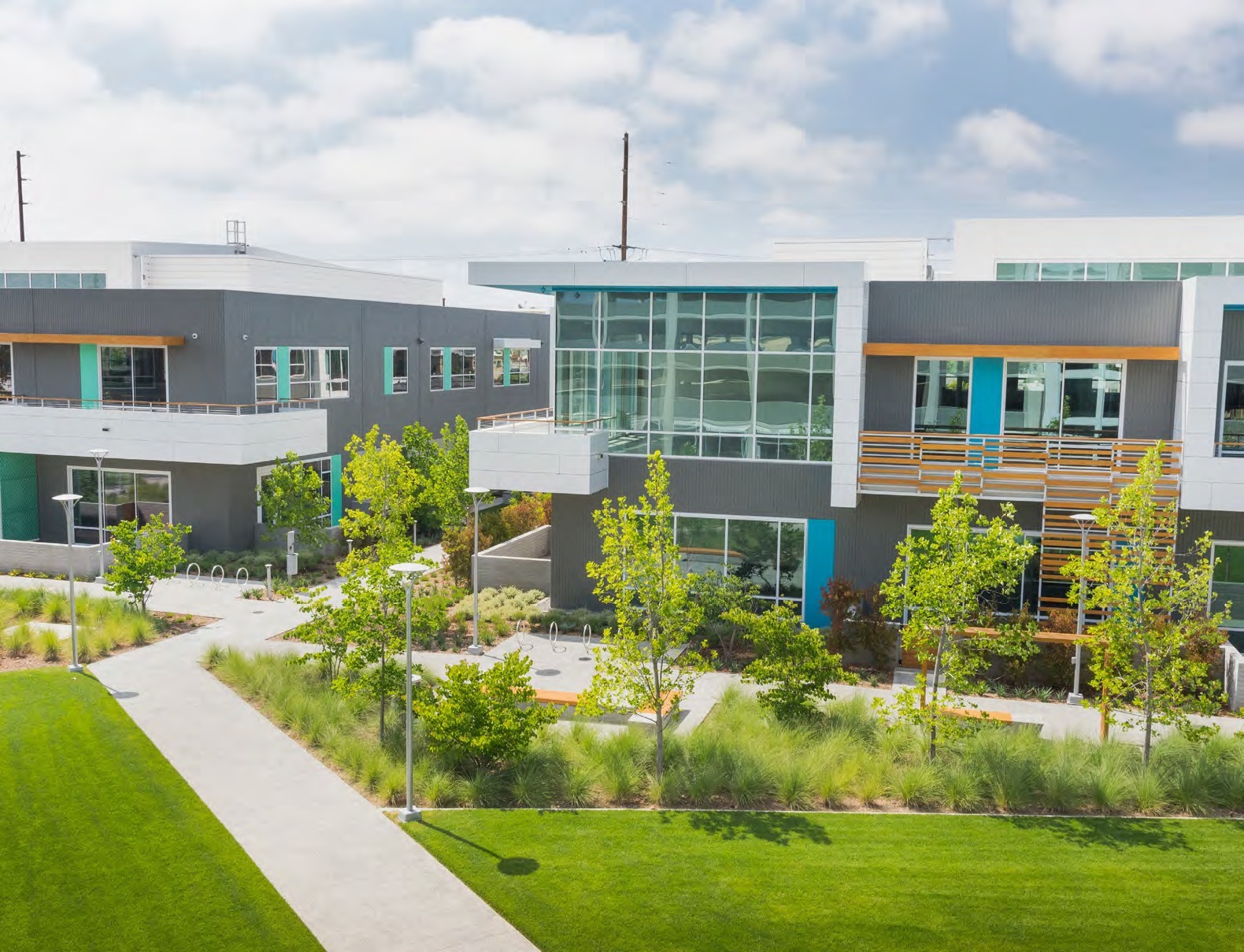Votre e-mail a été envoyé.
Certaines informations ont été traduites automatiquement.
INFORMATIONS PRINCIPALES SUR LE PARC
- À quelques minutes de Marina Del Rey, Venice Beach et Playa Vista, avec des liaisons faciles vers Santa Monica, Culver City, LAX et Beach Cities.
- De nombreux magasins, restaurants, théâtres et services personnels sont facilement accessibles.
FAITS SUR LE PARC
| Espace total disponible | 5 394 m² | Type de parc | Parc de bureaux |
| Espace total disponible | 5 394 m² |
| Type de parc | Parc de bureaux |
TOUS LES ESPACES DISPONIBLES(2)
Afficher les loyers en
- ESPACE
- SURFACE
- DURÉE
- LOYER
- TYPE DE BIEN
- ÉTAT
- DISPONIBLE
Ceiling heights: 1st Floor - 16’; 2nd Floor - 28’ Creative office campus with 155,000 SF of flexible workspace Two-story buildings with contemporary design features Customizable, open floor plans Spacious outdoor private patios with direct access to the common greenway Sliding doors and operable windows Exposed ceilings with extensive natural light Integrated indoor/outdoor environment Fiber ready
- Le loyer ne comprend pas les services publics, les frais immobiliers ou les services de l’immeuble.
- Peut être associé à un ou plusieurs espaces supplémentaires pour obtenir jusqu’à 5 394 m² d’espace adjacent.
- Principalement open space
- Climatisation centrale
Ceiling heights: 1st Floor – 16’; 2nd Floor – 28’ Creative office campus with 155,000 SF of flexible workspace Two-story buildings with contemporary design features Customizable, open floor plans Spacious outdoor private patios with direct access to the common greenway Sliding doors and operable windows Exposed ceilings with extensive natural light Integrated indoor/outdoor environment Fiber ready—speed up to 100 GBP WiFi Park Collaborative space for a community feel Abundant, sustainable landscape Courtyard designed to bring work and play together seamlessly
- Le loyer ne comprend pas les services publics, les frais immobiliers ou les services de l’immeuble.
- Peut être associé à un ou plusieurs espaces supplémentaires pour obtenir jusqu’à 5 394 m² d’espace adjacent.
- Principalement open space
- Climatisation centrale
| Espace | Surface | Durée | Loyer | Type de bien | État | Disponible |
| 1er étage | 2 718 m² | Négociable | 525,57 € /m²/an 43,80 € /m²/mois 1 428 720 € /an 119 060 € /mois | Bureau | Espace brut | Maintenant |
| 2e étage | 2 675 m² | Négociable | 525,57 € /m²/an 43,80 € /m²/mois 1 406 064 € /an 117 172 € /mois | Bureau | Espace brut | Maintenant |
4800 Alla Rd - 1er étage
4800 Alla Rd - 2e étage
4800 Alla Rd - 1er étage
| Surface | 2 718 m² |
| Durée | Négociable |
| Loyer | 525,57 € /m²/an |
| Type de bien | Bureau |
| État | Espace brut |
| Disponible | Maintenant |
Ceiling heights: 1st Floor - 16’; 2nd Floor - 28’ Creative office campus with 155,000 SF of flexible workspace Two-story buildings with contemporary design features Customizable, open floor plans Spacious outdoor private patios with direct access to the common greenway Sliding doors and operable windows Exposed ceilings with extensive natural light Integrated indoor/outdoor environment Fiber ready
- Le loyer ne comprend pas les services publics, les frais immobiliers ou les services de l’immeuble.
- Principalement open space
- Peut être associé à un ou plusieurs espaces supplémentaires pour obtenir jusqu’à 5 394 m² d’espace adjacent.
- Climatisation centrale
4800 Alla Rd - 2e étage
| Surface | 2 675 m² |
| Durée | Négociable |
| Loyer | 525,57 € /m²/an |
| Type de bien | Bureau |
| État | Espace brut |
| Disponible | Maintenant |
Ceiling heights: 1st Floor – 16’; 2nd Floor – 28’ Creative office campus with 155,000 SF of flexible workspace Two-story buildings with contemporary design features Customizable, open floor plans Spacious outdoor private patios with direct access to the common greenway Sliding doors and operable windows Exposed ceilings with extensive natural light Integrated indoor/outdoor environment Fiber ready—speed up to 100 GBP WiFi Park Collaborative space for a community feel Abundant, sustainable landscape Courtyard designed to bring work and play together seamlessly
- Le loyer ne comprend pas les services publics, les frais immobiliers ou les services de l’immeuble.
- Principalement open space
- Peut être associé à un ou plusieurs espaces supplémentaires pour obtenir jusqu’à 5 394 m² d’espace adjacent.
- Climatisation centrale
PLAN DU SITE
VUE D’ENSEMBLE DU PARC
Del Rey est un campus de bureaux unique où les équipements et l'esthétique créent une expérience enrichissante pour les travailleurs créatifs. Trois bâtiments de deux étages offrent 162 031 pieds carrés d'espace de travail avec des plans d'étage flexibles et ouverts qui peuvent être personnalisés selon les besoins des locataires. Les premier et deuxième étages présentent de hauts plafonds apparents et des balcons ou patios donnant sur une cour spacieuse.
Présenté par

Del Rey | Los Angeles, CA 90066
Hum, une erreur s’est produite lors de l’envoi de votre message. Veuillez réessayer.
Merci ! Votre message a été envoyé.
