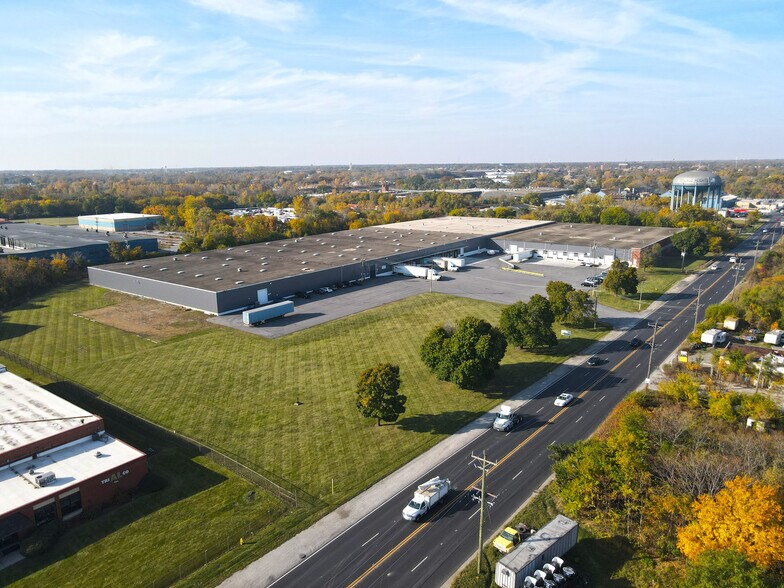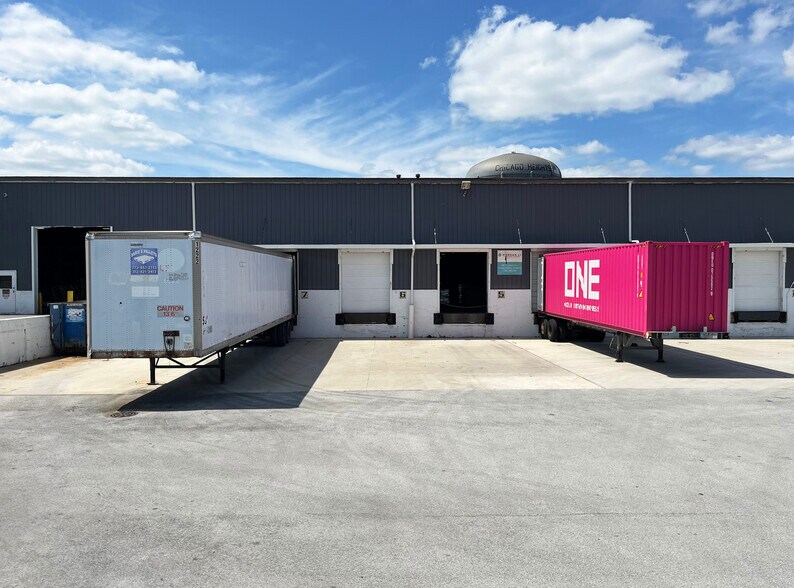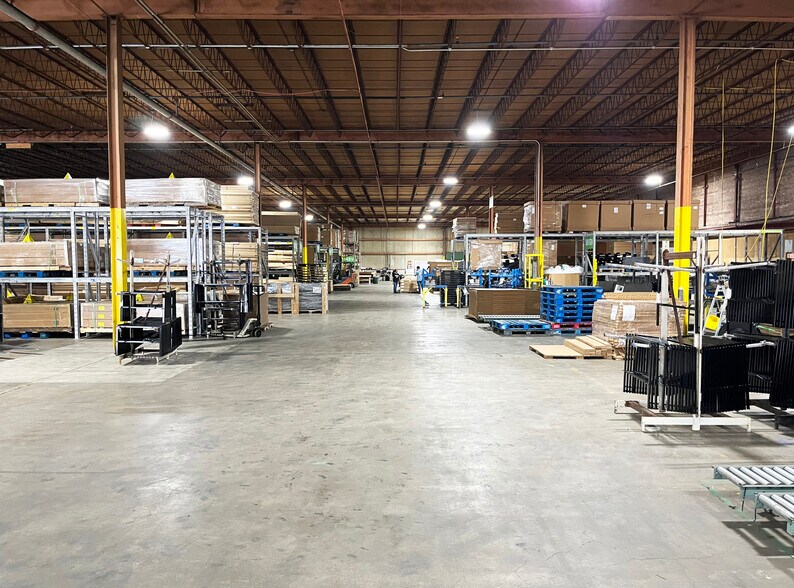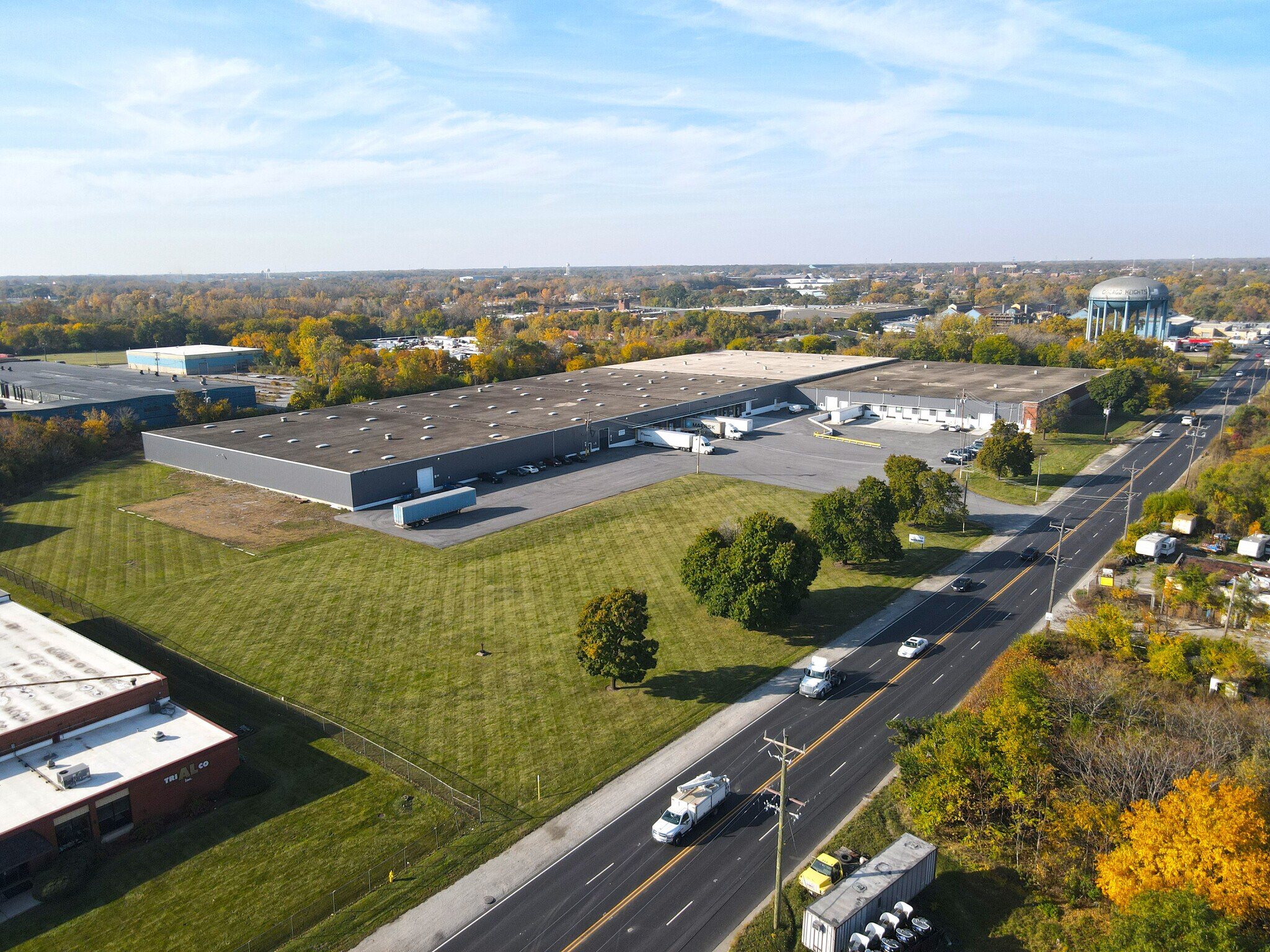Votre e-mail a été envoyé.
480 E Lincoln Hwy Industriel/Logistique 26 184 m² 100 % Loué À vendre Chicago Heights, IL 60411 9 286 473 € (354,66 €/m²)



Certaines informations ont été traduites automatiquement.
INFORMATIONS PRINCIPALES SUR L'INVESTISSEMENT
- 2.07 acres of additional land for trailer parking/truck parking or outside storage
- Site may be paved, fenced, lit and/or gated
- 55 potential trailer positions
RÉSUMÉ ANALYTIQUE
72,712 SF Available for Lease
Site Size 12.63 Acres
Additional land for outside storage or trailer/truck parking
Office Size Unit 1: +/- 4,000 SF
Unit 2: +/- 1,000 SF
Ceiling Height 22’ clear
Docks 16 exterior
Drive-in Doors 3 DID
Lighting: LED motion sensor
Power: Unit 1: +/- 1,000a/480v
Unit 2: 600a/480v
Sprinkler: ESFR
Year Built 1963
Lease Price $7.95/SF Gross
Sale Price $10,900,000
INFORMATIONS SUR L’IMMEUBLE
| Prix | 9 286 473 € | Surface utile brute | 26 184 m² |
| Prix par m² | 354,66 € | Nb d’étages | 1 |
| Type de vente | Investissement | Année de construction | 1963 |
| Type de bien | Industriel/Logistique | Hauteur libre du plafond | 6,71 m |
| Sous-type de bien | Centre de distribution | Nb de portes élevées/de chargement | 16 |
| Classe d’immeuble | C | Nb d’accès plain-pied/portes niveau du sol | 3 |
| Surface du lot | 5,1 ha | Zone de développement économique [USA] |
Oui
|
| Zonage | M2 - Zone industrielle lourde | ||
| Prix | 9 286 473 € |
| Prix par m² | 354,66 € |
| Type de vente | Investissement |
| Type de bien | Industriel/Logistique |
| Sous-type de bien | Centre de distribution |
| Classe d’immeuble | C |
| Surface du lot | 5,1 ha |
| Surface utile brute | 26 184 m² |
| Nb d’étages | 1 |
| Année de construction | 1963 |
| Hauteur libre du plafond | 6,71 m |
| Nb de portes élevées/de chargement | 16 |
| Nb d’accès plain-pied/portes niveau du sol | 3 |
| Zone de développement économique [USA] |
Oui |
| Zonage | M2 - Zone industrielle lourde |
SERVICES PUBLICS
- Eau - Ville
- Égout - Ville
- Chauffage - Gaz
PRINCIPAUX OCCUPANTS
- OCCUPANT
- SECTEUR D’ACTIVITÉ
- m² OCCUPÉS
- LOYER/m²
- FIN DU BAIL
-

- Manufacture
- -
- -
- -
Gerresheimer is the global go-to partner for medicine packaging, drug delivery devices and solutions with the broadest product range for pharma, health, well-being and biotech, bringing every kind of medicine safely, reliably and conveniently to the patient. Customers and partners from all over the world approach them with new challenges. Gerresheimer is a solution provider with the absolute will to deliver, from the concept up to the final product. Gerresheimer is driven to achieve ambitious goals through a high level of expertise, a focus on quality and the purpose of what they do. Thanks to the involvement of a comprehensive international network and industrial competence, Gerresheimer knows the markets and develop innovative and sustainable solutions.
| OCCUPANT | SECTEUR D’ACTIVITÉ | m² OCCUPÉS | LOYER/m² | FIN DU BAIL | ||

|
Manufacture | - | - | - |
DISPONIBILITÉ DE L’ESPACE
- ESPACE
- SURFACE
- TYPE DE BIEN
- ÉTAT
- DISPONIBLE
Total Building Size 281,847 SF - 66% Leased Available for Lease or Sale as a condo 72,712 SF Site Size 12.63 Acres Office Size Unit 1: +/- 4,000 SF Unit 2: +/- 1,000 SF Ceiling Height 22’ clear Docks 16 exterior Drive-in Doors 3 DID Lighting: LED motion sensor Power: Unit 1: +/- 1,000a/480v Unit 2: 600a/480v Sprinkler: ESFR Year Built 1963 Lease Price $7.95/SF Gross Sale Price $10,900,000
| Espace | Surface | Type de bien | État | Disponible |
| 1er Ét. – Unit 1 | 6 755 m² | Industriel/Logistique | Construction partielle | 30 jours |
1er Ét. – Unit 1
| Surface |
| 6 755 m² |
| Type de bien |
| Industriel/Logistique |
| État |
| Construction partielle |
| Disponible |
| 30 jours |
1er Ét. – Unit 1
| Surface | 6 755 m² |
| Type de bien | Industriel/Logistique |
| État | Construction partielle |
| Disponible | 30 jours |
Total Building Size 281,847 SF - 66% Leased Available for Lease or Sale as a condo 72,712 SF Site Size 12.63 Acres Office Size Unit 1: +/- 4,000 SF Unit 2: +/- 1,000 SF Ceiling Height 22’ clear Docks 16 exterior Drive-in Doors 3 DID Lighting: LED motion sensor Power: Unit 1: +/- 1,000a/480v Unit 2: 600a/480v Sprinkler: ESFR Year Built 1963 Lease Price $7.95/SF Gross Sale Price $10,900,000
TAXES FONCIÈRES
| N° de parcelle | Évaluation des aménagements | 861 693 € | |
| Évaluation du terrain | 251 359 € | Évaluation totale | 1 113 052 € |
TAXES FONCIÈRES
Présenté par

480 E Lincoln Hwy
Hum, une erreur s’est produite lors de l’envoi de votre message. Veuillez réessayer.
Merci ! Votre message a été envoyé.





