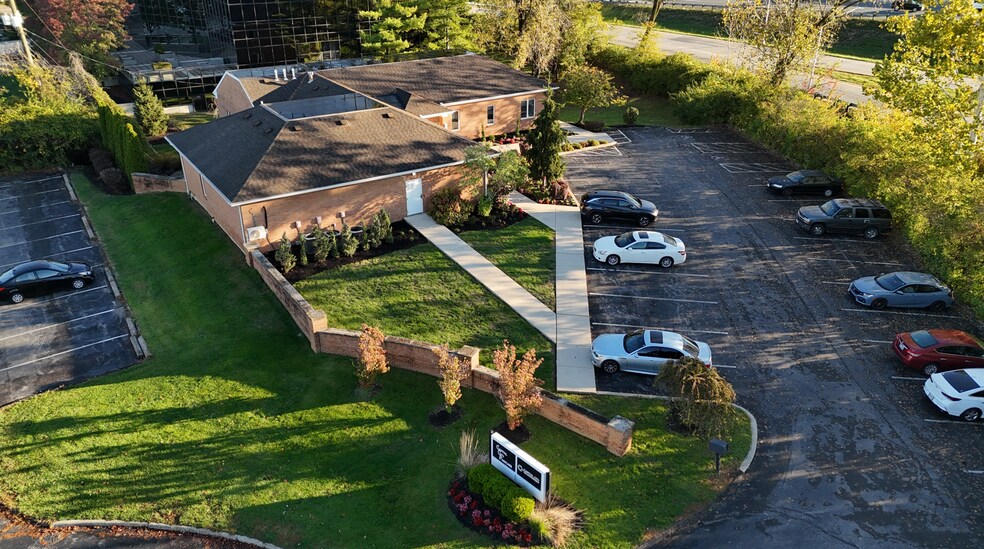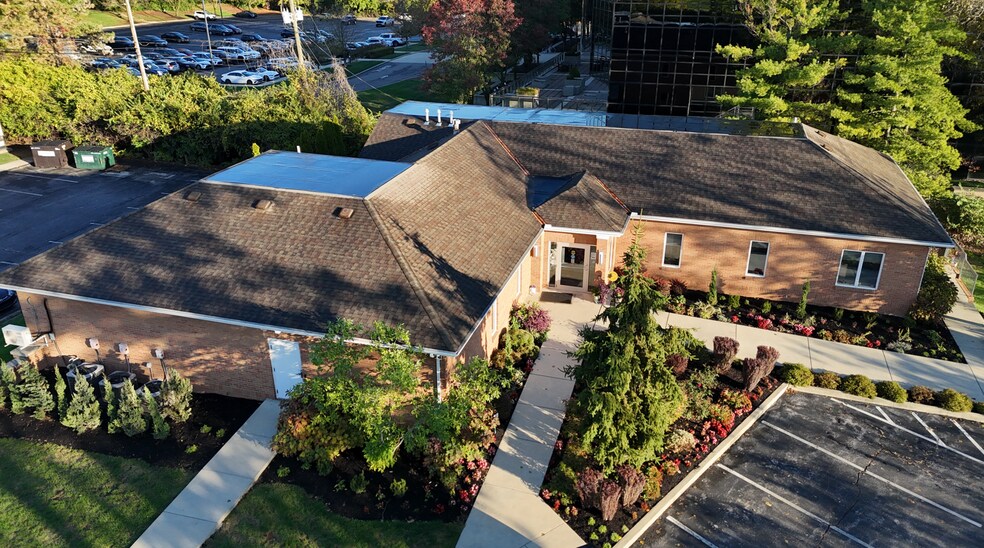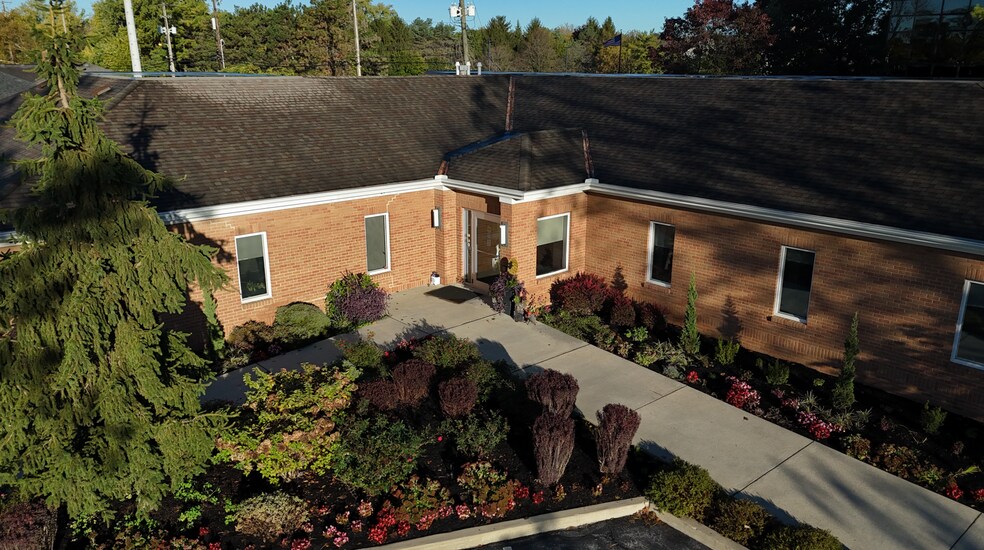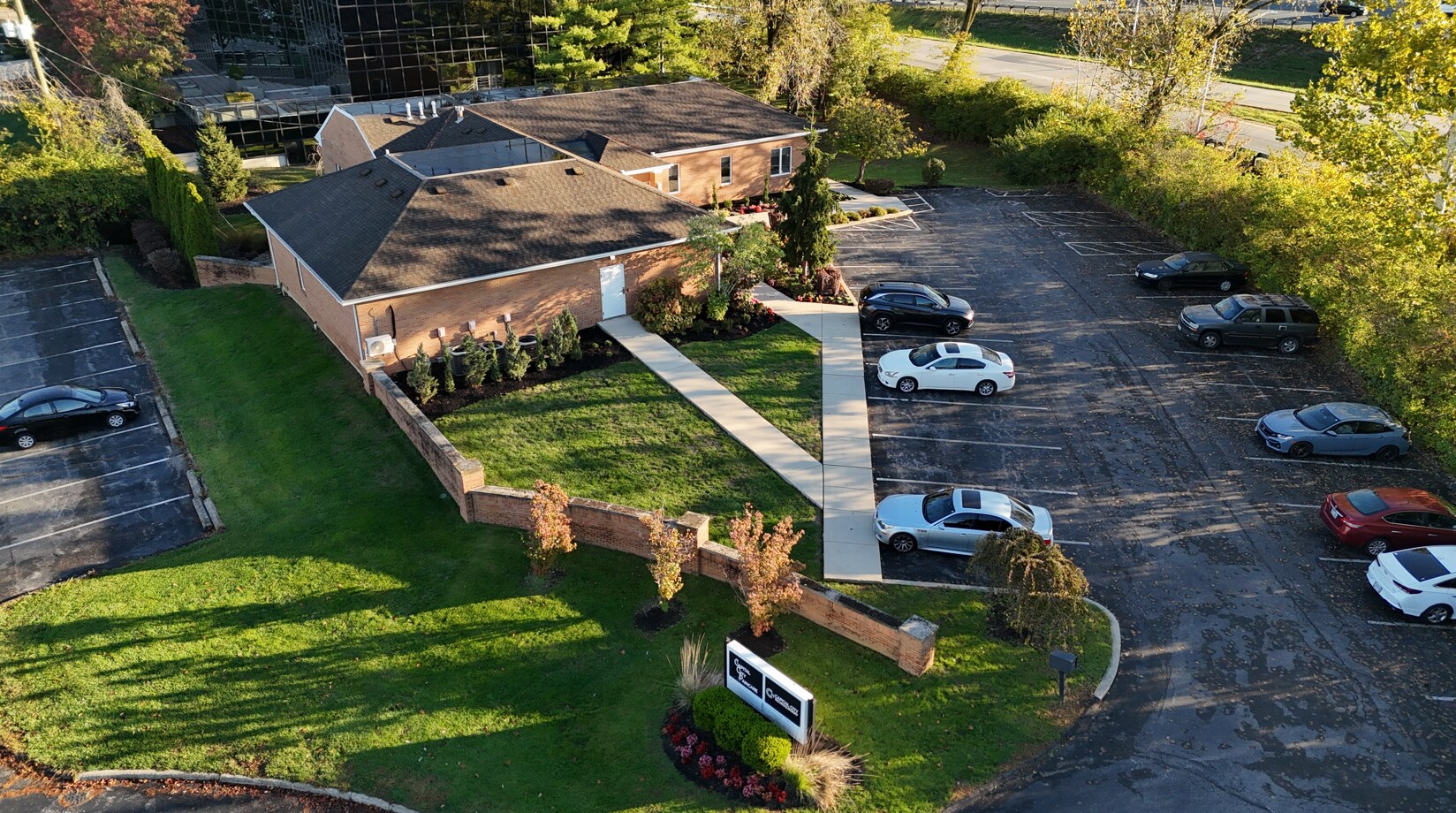Votre e-mail a été envoyé.
Certaines informations ont été traduites automatiquement.
TOUS LES ESPACE DISPONIBLES(1)
Afficher les loyers en
- ESPACE
- SURFACE
- DURÉE
- LOYER
- TYPE DE BIEN
- ÉTAT
- DISPONIBLE
Located across from Riverside Methodist Hospital & North of Ohio State University Hospital. Main level space—handicap accessible. One-story building with a finished lower level. Shared entry space with the owner of the building. Common area conference area/break room. Approximately +/-2,200 Sq Ft available for lease.
- Il est possible que le loyer annoncé ne comprenne pas certains services publics, services d’immeuble et frais immobiliers.
- Convient pour 6 à 18 personnes
- Espace en excellent état
- Toilettes privées
- Large waiting/reception area
- Entièrement aménagé comme Cabinet médical standard
- 5 bureaux privés
- Ventilation et chauffage centraux
- Accessible fauteuils roulants
| Espace | Surface | Durée | Loyer | Type de bien | État | Disponible |
| 1er étage | 204 m² | Négociable | 157,86 € /m²/an 13,16 € /m²/mois 32 265 € /an 2 689 € /mois | Bureaux/Médical | Construction achevée | Maintenant |
1er étage
| Surface |
| 204 m² |
| Durée |
| Négociable |
| Loyer |
| 157,86 € /m²/an 13,16 € /m²/mois 32 265 € /an 2 689 € /mois |
| Type de bien |
| Bureaux/Médical |
| État |
| Construction achevée |
| Disponible |
| Maintenant |
1er étage
| Surface | 204 m² |
| Durée | Négociable |
| Loyer | 157,86 € /m²/an |
| Type de bien | Bureaux/Médical |
| État | Construction achevée |
| Disponible | Maintenant |
Located across from Riverside Methodist Hospital & North of Ohio State University Hospital. Main level space—handicap accessible. One-story building with a finished lower level. Shared entry space with the owner of the building. Common area conference area/break room. Approximately +/-2,200 Sq Ft available for lease.
- Il est possible que le loyer annoncé ne comprenne pas certains services publics, services d’immeuble et frais immobiliers.
- Entièrement aménagé comme Cabinet médical standard
- Convient pour 6 à 18 personnes
- 5 bureaux privés
- Espace en excellent état
- Ventilation et chauffage centraux
- Toilettes privées
- Accessible fauteuils roulants
- Large waiting/reception area
APERÇU DU BIEN
· Located across from Riverside Methodist Hospital & North of Ohio State University Hospital. · Main level space—handicap accessible. · One story building with finished lower level. · Shared entry space with owner of building. · Common area conference area/break room. · Approximately +/-2,200 Sq Ft available for lease.
- Signalisation
INFORMATIONS SUR L’IMMEUBLE
OCCUPANTS
- ÉTAGE
- NOM DE L’OCCUPANT
- 1er
- Arthur G.H. Bing, M.D. Plastic Surgeon
Présenté par

480 Colonial Pky
Hum, une erreur s’est produite lors de l’envoi de votre message. Veuillez réessayer.
Merci ! Votre message a été envoyé.







