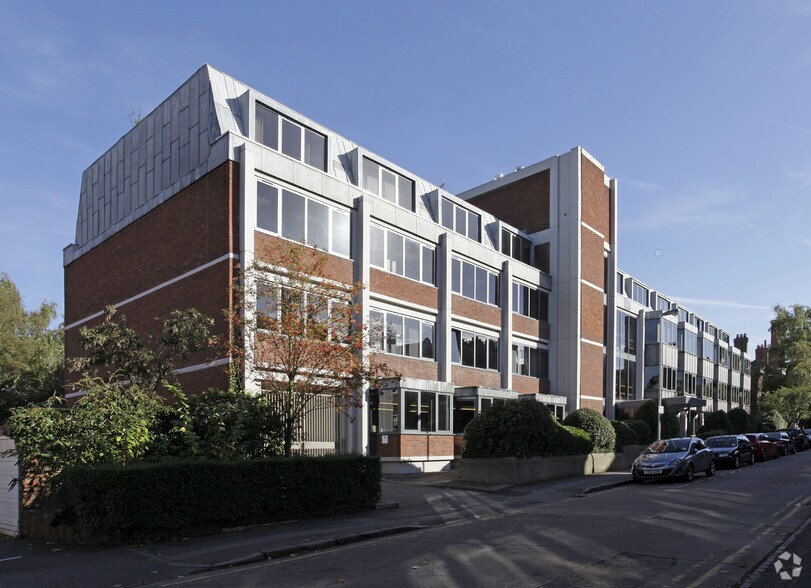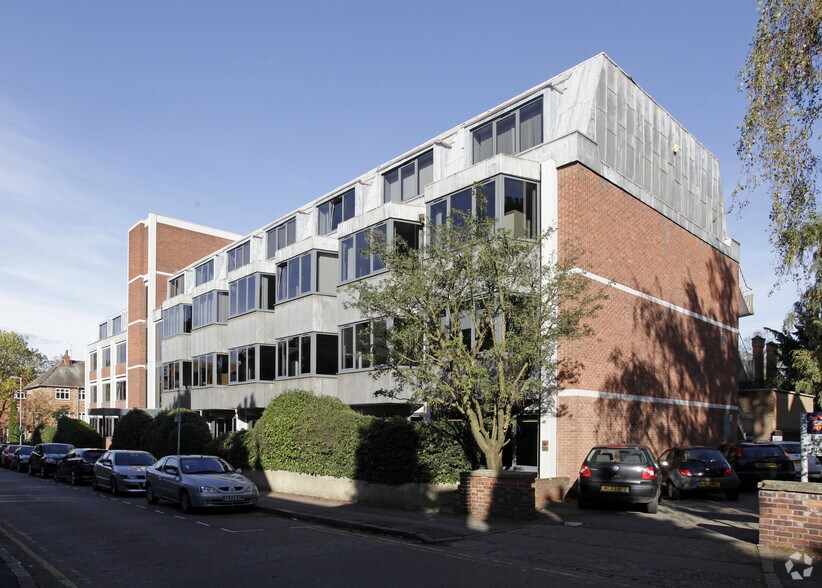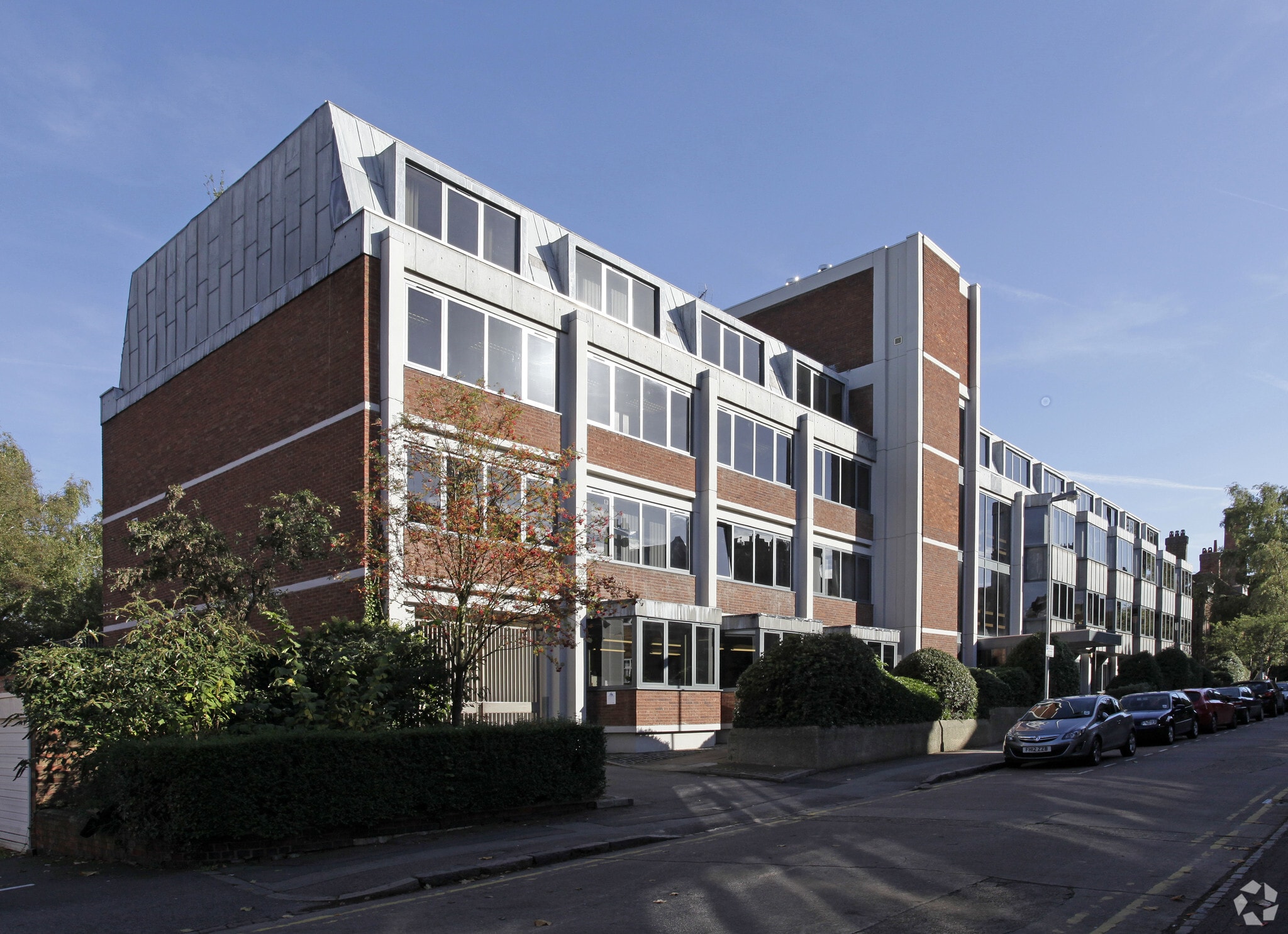
Cette fonctionnalité n’est pas disponible pour le moment.
Nous sommes désolés, mais la fonctionnalité à laquelle vous essayez d’accéder n’est pas disponible actuellement. Nous sommes au courant du problème et notre équipe travaille activement pour le résoudre.
Veuillez vérifier de nouveau dans quelques minutes. Veuillez nous excuser pour ce désagrément.
– L’équipe LoopNet
Votre e-mail a été envoyé.
St Andrews House 48 Princess Rd E Bureau 2 237 m² À vendre Leicester LE1 7DR 2 869 939 € (1 282,77 €/m²)


Certaines informations ont été traduites automatiquement.
INFORMATIONS PRINCIPALES SUR L'INVESTISSEMENT
- Close to Leicester Train Station
- Good road links
- Sub GF with 11 marked parking spaces
RÉSUMÉ ANALYTIQUE
INFORMATIONS SUR L’IMMEUBLE
CARACTÉRISTIQUES
- Accès 24 h/24
- Accès contrôlé
- Terrain clôturé
- Système de sécurité
DISPONIBILITÉ DE L’ESPACE
- ESPACE
- SURFACE
- TYPE DE BIEN
- ÉTAT
- DISPONIBLE
The property comprises office accommodation built over 4 floors, encompassing brick and glazed elevations, flush mounted aluminum windows and ground floor entrance canopy. The main accommodation is built in two wings, off a central stairwell core, with associated WCs at each floor, entrance reception and passenger lift. Each wing provides mainly open plan accommodation, albeit partitioned in part to allow for singular offices and meeting rooms. The specification throughout is high, fitted with suspended ceilings, inset LED lighting with PIR sensors, gas central heating, carpets, raised access floors and good levels of natural light. Lettings will also be considered on a floor by floor basis, at a quoting rent of £10psf.
The property comprises office accommodation built over 4 floors, encompassing brick and glazed elevations, flush mounted aluminum windows and ground floor entrance canopy. The main accommodation is built in two wings, off a central stairwell core, with associated WCs at each floor, entrance reception and passenger lift. Each wing provides mainly open plan accommodation, albeit partitioned in part to allow for singular offices and meeting rooms. The specification throughout is high, fitted with suspended ceilings, inset LED lighting with PIR sensors, gas central heating, carpets, raised access floors and good levels of natural light. Lettings will also be considered on a floor by floor basis, at a quoting rent of £10psf.
The property comprises office accommodation built over 4 floors, encompassing brick and glazed elevations, flush mounted aluminum windows and ground floor entrance canopy. The main accommodation is built in two wings, off a central stairwell core, with associated WCs at each floor, entrance reception and passenger lift. Each wing provides mainly open plan accommodation, albeit partitioned in part to allow for singular offices and meeting rooms. The specification throughout is high, fitted with suspended ceilings, inset LED lighting with PIR sensors, gas central heating, carpets, raised access floors and good levels of natural light. Lettings will also be considered on a floor by floor basis, at a quoting rent of £10psf.
The property comprises office accommodation built over 4 floors, encompassing brick and glazed elevations, flush mounted aluminum windows and ground floor entrance canopy. The main accommodation is built in two wings, off a central stairwell core, with associated WCs at each floor, entrance reception and passenger lift. Each wing provides mainly open plan accommodation, albeit partitioned in part to allow for singular offices and meeting rooms. The specification throughout is high, fitted with suspended ceilings, inset LED lighting with PIR sensors, gas central heating, carpets, raised access floors and good levels of natural light. Lettings will also be considered on a floor by floor basis, at a quoting rent of £10psf.
| Espace | Surface | Type de bien | État | Disponible |
| RDC | 479 m² | Bureau | Construction achevée | Maintenant |
| 1er étage | 630 m² | Bureau | Construction achevée | Maintenant |
| 2e étage | 630 m² | Bureau | Construction achevée | Maintenant |
| 3e étage | 498 m² | Bureau | Construction achevée | Maintenant |
RDC
| Surface |
| 479 m² |
| Type de bien |
| Bureau |
| État |
| Construction achevée |
| Disponible |
| Maintenant |
1er étage
| Surface |
| 630 m² |
| Type de bien |
| Bureau |
| État |
| Construction achevée |
| Disponible |
| Maintenant |
2e étage
| Surface |
| 630 m² |
| Type de bien |
| Bureau |
| État |
| Construction achevée |
| Disponible |
| Maintenant |
3e étage
| Surface |
| 498 m² |
| Type de bien |
| Bureau |
| État |
| Construction achevée |
| Disponible |
| Maintenant |
RDC
| Surface | 479 m² |
| Type de bien | Bureau |
| État | Construction achevée |
| Disponible | Maintenant |
The property comprises office accommodation built over 4 floors, encompassing brick and glazed elevations, flush mounted aluminum windows and ground floor entrance canopy. The main accommodation is built in two wings, off a central stairwell core, with associated WCs at each floor, entrance reception and passenger lift. Each wing provides mainly open plan accommodation, albeit partitioned in part to allow for singular offices and meeting rooms. The specification throughout is high, fitted with suspended ceilings, inset LED lighting with PIR sensors, gas central heating, carpets, raised access floors and good levels of natural light. Lettings will also be considered on a floor by floor basis, at a quoting rent of £10psf.
1er étage
| Surface | 630 m² |
| Type de bien | Bureau |
| État | Construction achevée |
| Disponible | Maintenant |
The property comprises office accommodation built over 4 floors, encompassing brick and glazed elevations, flush mounted aluminum windows and ground floor entrance canopy. The main accommodation is built in two wings, off a central stairwell core, with associated WCs at each floor, entrance reception and passenger lift. Each wing provides mainly open plan accommodation, albeit partitioned in part to allow for singular offices and meeting rooms. The specification throughout is high, fitted with suspended ceilings, inset LED lighting with PIR sensors, gas central heating, carpets, raised access floors and good levels of natural light. Lettings will also be considered on a floor by floor basis, at a quoting rent of £10psf.
2e étage
| Surface | 630 m² |
| Type de bien | Bureau |
| État | Construction achevée |
| Disponible | Maintenant |
The property comprises office accommodation built over 4 floors, encompassing brick and glazed elevations, flush mounted aluminum windows and ground floor entrance canopy. The main accommodation is built in two wings, off a central stairwell core, with associated WCs at each floor, entrance reception and passenger lift. Each wing provides mainly open plan accommodation, albeit partitioned in part to allow for singular offices and meeting rooms. The specification throughout is high, fitted with suspended ceilings, inset LED lighting with PIR sensors, gas central heating, carpets, raised access floors and good levels of natural light. Lettings will also be considered on a floor by floor basis, at a quoting rent of £10psf.
3e étage
| Surface | 498 m² |
| Type de bien | Bureau |
| État | Construction achevée |
| Disponible | Maintenant |
The property comprises office accommodation built over 4 floors, encompassing brick and glazed elevations, flush mounted aluminum windows and ground floor entrance canopy. The main accommodation is built in two wings, off a central stairwell core, with associated WCs at each floor, entrance reception and passenger lift. Each wing provides mainly open plan accommodation, albeit partitioned in part to allow for singular offices and meeting rooms. The specification throughout is high, fitted with suspended ceilings, inset LED lighting with PIR sensors, gas central heating, carpets, raised access floors and good levels of natural light. Lettings will also be considered on a floor by floor basis, at a quoting rent of £10psf.
Présenté par

St Andrews House | 48 Princess Rd E
Hum, une erreur s’est produite lors de l’envoi de votre message. Veuillez réessayer.
Merci ! Votre message a été envoyé.



