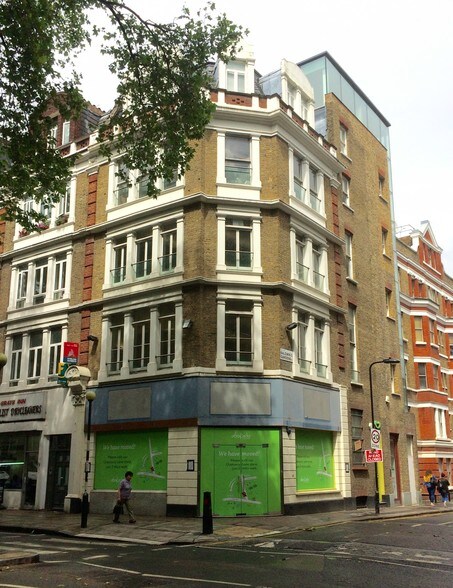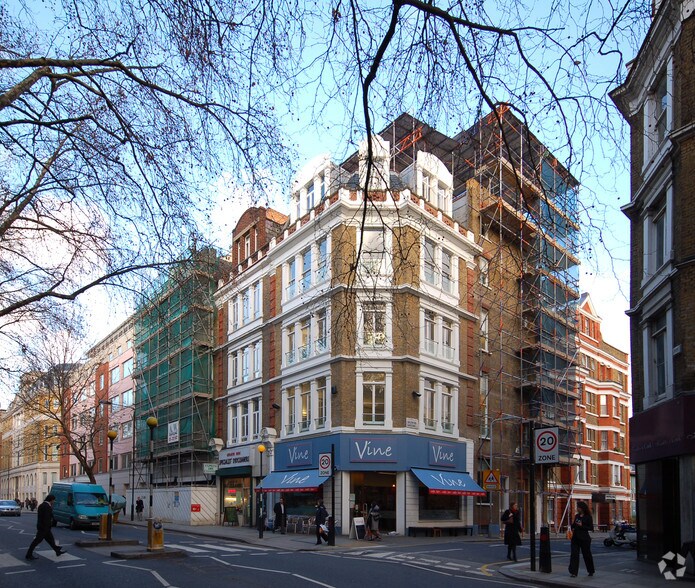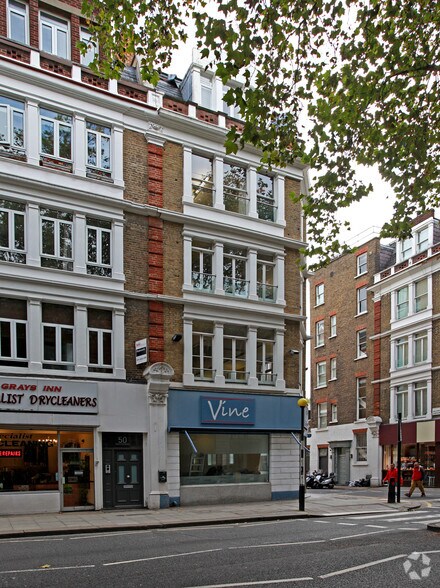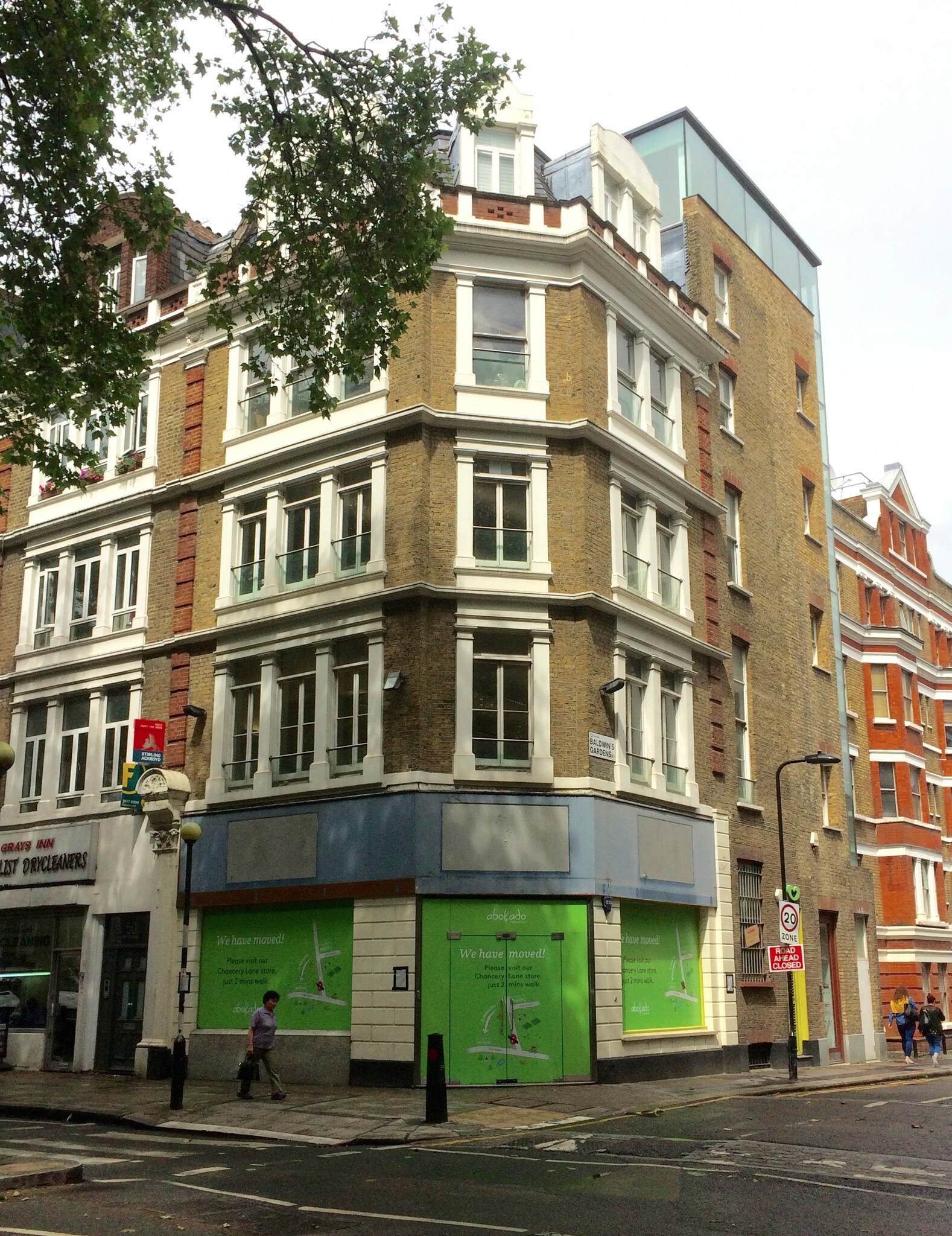Votre e-mail a été envoyé.
48 Grays Inn Rd Bureau | 67–207 m² | À louer | Londres WC1X 8LT



Certaines informations ont été traduites automatiquement.
INFORMATIONS PRINCIPALES
- Emplacement de premier plan
- Briquetage apparent
- Excellentes liaisons de transport
TOUS LES ESPACES DISPONIBLES(3)
Afficher les loyers en
- ESPACE
- SURFACE
- DURÉE
- LOYER
- TYPE DE BIEN
- ÉTAT
- DISPONIBLE
A well-proportioned and bright 2nd, 3rd and 4th floor office suite. Each being carpeted throughout and currently configured as open plan with exception to the 2nd floor that has 2 separate executive offices and a boardroom and open plan area for 2-4 people. Each floor is newly carpeted throughout and decorated. The 3rd and 4th floors are currently configured as open plan, The floors each benefit from a generous passenger lift, central heating, Air cooling (not tested) and W.C facilities on each floor.
- Classe d’utilisation : E
- Disposition open space
- 1 salle de conférence
- Climatisation centrale
- Lumière naturelle
- Open space
- Accès par ascenseur
- Bonne hauteur de plafond
- Partiellement aménagé comme Bureau standard
- Convient pour 2 à 7 personnes
- Peut être associé à un ou plusieurs espaces supplémentaires pour obtenir jusqu’à 207 m² d’espace adjacent.
- Hauts plafonds
- Toilettes incluses dans le bail
- Détecteur de fumée
- Excellente lumière naturelle
A well-proportioned and bright 2nd, 3rd and 4th floor office suite. Each being carpeted throughout and currently configured as open plan with exception to the 2nd floor that has 2 separate executive offices and a boardroom and open plan area for 2-4 people. Each floor is newly carpeted throughout and decorated. The 3rd and 4th floors are currently configured as open plan, The floors each benefit from a generous passenger lift, central heating, Air cooling (not tested) and W.C facilities on each floor.
- Classe d’utilisation : E
- Disposition open space
- 1 salle de conférence
- Climatisation centrale
- Lumière naturelle
- Open space
- Lift Access
- Good Ceiling Height
- Partiellement aménagé comme Bureau standard
- Convient pour 2 à 7 personnes
- Peut être associé à un ou plusieurs espaces supplémentaires pour obtenir jusqu’à 207 m² d’espace adjacent.
- Hauts plafonds
- Toilettes incluses dans le bail
- Détecteur de fumée
- Excellent Natural Light
A well-proportioned and bright 2nd, 3rd and 4th floor office suite. Each being carpeted throughout and currently configured as open plan with exception to the 2nd floor that has 2 separate executive offices and a boardroom and open plan area for 2-4 people. Each floor is newly carpeted throughout and decorated. The 3rd and 4th floors are currently configured as open plan, The floors each benefit from a generous passenger lift, central heating, Air cooling (not tested) and W.C facilities on each floor.
- Classe d’utilisation : E
- Disposition open space
- 1 salle de conférence
- Climatisation centrale
- Lumière naturelle
- Open space
- Accès par ascenseur
- Bonne hauteur de plafond
- Partiellement aménagé comme Bureau standard
- Convient pour 2 à 6 personnes
- Peut être associé à un ou plusieurs espaces supplémentaires pour obtenir jusqu’à 207 m² d’espace adjacent.
- Hauts plafonds
- Toilettes incluses dans le bail
- Détecteur de fumée
- Excellente lumière naturelle
| Espace | Surface | Durée | Loyer | Type de bien | État | Disponible |
| 2e étage | 71 m² | Négociable | 433,00 € /m²/an 36,08 € /m²/mois 30 613 € /an 2 551 € /mois | Bureau | Construction partielle | 30 jours |
| 3e étage | 70 m² | 5-10 Ans | 433,00 € /m²/an 36,08 € /m²/mois 30 251 € /an 2 521 € /mois | Bureau | Construction partielle | Maintenant |
| 4e étage | 67 m² | Négociable | 433,00 € /m²/an 36,08 € /m²/mois 28 803 € /an 2 400 € /mois | Bureau | Construction partielle | Maintenant |
2e étage
| Surface |
| 71 m² |
| Durée |
| Négociable |
| Loyer |
| 433,00 € /m²/an 36,08 € /m²/mois 30 613 € /an 2 551 € /mois |
| Type de bien |
| Bureau |
| État |
| Construction partielle |
| Disponible |
| 30 jours |
3e étage
| Surface |
| 70 m² |
| Durée |
| 5-10 Ans |
| Loyer |
| 433,00 € /m²/an 36,08 € /m²/mois 30 251 € /an 2 521 € /mois |
| Type de bien |
| Bureau |
| État |
| Construction partielle |
| Disponible |
| Maintenant |
4e étage
| Surface |
| 67 m² |
| Durée |
| Négociable |
| Loyer |
| 433,00 € /m²/an 36,08 € /m²/mois 28 803 € /an 2 400 € /mois |
| Type de bien |
| Bureau |
| État |
| Construction partielle |
| Disponible |
| Maintenant |
2e étage
| Surface | 71 m² |
| Durée | Négociable |
| Loyer | 433,00 € /m²/an |
| Type de bien | Bureau |
| État | Construction partielle |
| Disponible | 30 jours |
A well-proportioned and bright 2nd, 3rd and 4th floor office suite. Each being carpeted throughout and currently configured as open plan with exception to the 2nd floor that has 2 separate executive offices and a boardroom and open plan area for 2-4 people. Each floor is newly carpeted throughout and decorated. The 3rd and 4th floors are currently configured as open plan, The floors each benefit from a generous passenger lift, central heating, Air cooling (not tested) and W.C facilities on each floor.
- Classe d’utilisation : E
- Partiellement aménagé comme Bureau standard
- Disposition open space
- Convient pour 2 à 7 personnes
- 1 salle de conférence
- Peut être associé à un ou plusieurs espaces supplémentaires pour obtenir jusqu’à 207 m² d’espace adjacent.
- Climatisation centrale
- Hauts plafonds
- Lumière naturelle
- Toilettes incluses dans le bail
- Open space
- Détecteur de fumée
- Accès par ascenseur
- Excellente lumière naturelle
- Bonne hauteur de plafond
3e étage
| Surface | 70 m² |
| Durée | 5-10 Ans |
| Loyer | 433,00 € /m²/an |
| Type de bien | Bureau |
| État | Construction partielle |
| Disponible | Maintenant |
A well-proportioned and bright 2nd, 3rd and 4th floor office suite. Each being carpeted throughout and currently configured as open plan with exception to the 2nd floor that has 2 separate executive offices and a boardroom and open plan area for 2-4 people. Each floor is newly carpeted throughout and decorated. The 3rd and 4th floors are currently configured as open plan, The floors each benefit from a generous passenger lift, central heating, Air cooling (not tested) and W.C facilities on each floor.
- Classe d’utilisation : E
- Partiellement aménagé comme Bureau standard
- Disposition open space
- Convient pour 2 à 7 personnes
- 1 salle de conférence
- Peut être associé à un ou plusieurs espaces supplémentaires pour obtenir jusqu’à 207 m² d’espace adjacent.
- Climatisation centrale
- Hauts plafonds
- Lumière naturelle
- Toilettes incluses dans le bail
- Open space
- Détecteur de fumée
- Lift Access
- Excellent Natural Light
- Good Ceiling Height
4e étage
| Surface | 67 m² |
| Durée | Négociable |
| Loyer | 433,00 € /m²/an |
| Type de bien | Bureau |
| État | Construction partielle |
| Disponible | Maintenant |
A well-proportioned and bright 2nd, 3rd and 4th floor office suite. Each being carpeted throughout and currently configured as open plan with exception to the 2nd floor that has 2 separate executive offices and a boardroom and open plan area for 2-4 people. Each floor is newly carpeted throughout and decorated. The 3rd and 4th floors are currently configured as open plan, The floors each benefit from a generous passenger lift, central heating, Air cooling (not tested) and W.C facilities on each floor.
- Classe d’utilisation : E
- Partiellement aménagé comme Bureau standard
- Disposition open space
- Convient pour 2 à 6 personnes
- 1 salle de conférence
- Peut être associé à un ou plusieurs espaces supplémentaires pour obtenir jusqu’à 207 m² d’espace adjacent.
- Climatisation centrale
- Hauts plafonds
- Lumière naturelle
- Toilettes incluses dans le bail
- Open space
- Détecteur de fumée
- Accès par ascenseur
- Excellente lumière naturelle
- Bonne hauteur de plafond
APERÇU DU BIEN
Construite en 1899, cette propriété comprend sept étages pour une superficie totale de 5 018 pieds carrés de bureaux.
- Ligne d’autobus
- Système de sécurité
- Signalisation
- Classe de performance énergétique – D
- Espace d’entreposage
- Chauffage central
- Douches
- Raised Floor System
INFORMATIONS SUR L’IMMEUBLE
Présenté par

48 Grays Inn Rd
Hum, une erreur s’est produite lors de l’envoi de votre message. Veuillez réessayer.
Merci ! Votre message a été envoyé.






