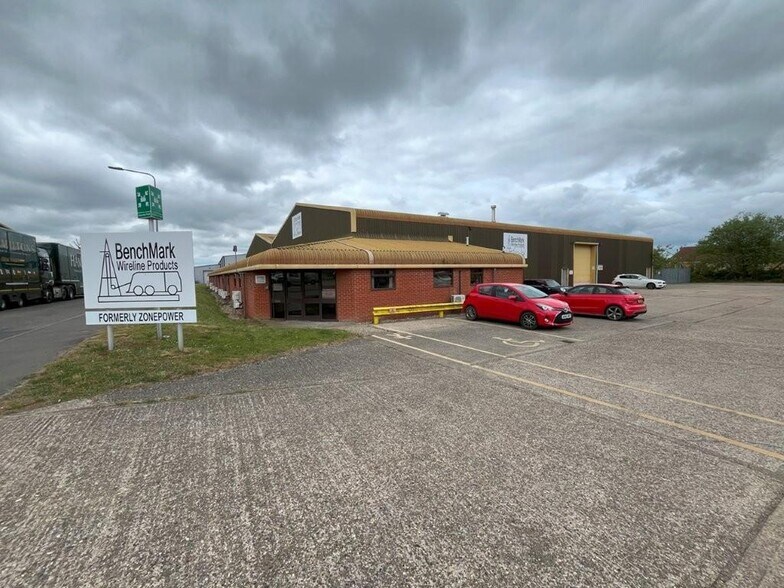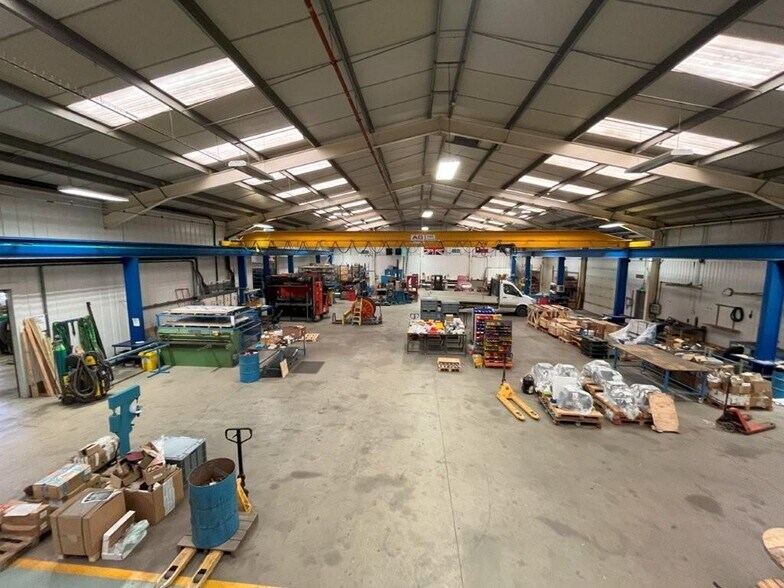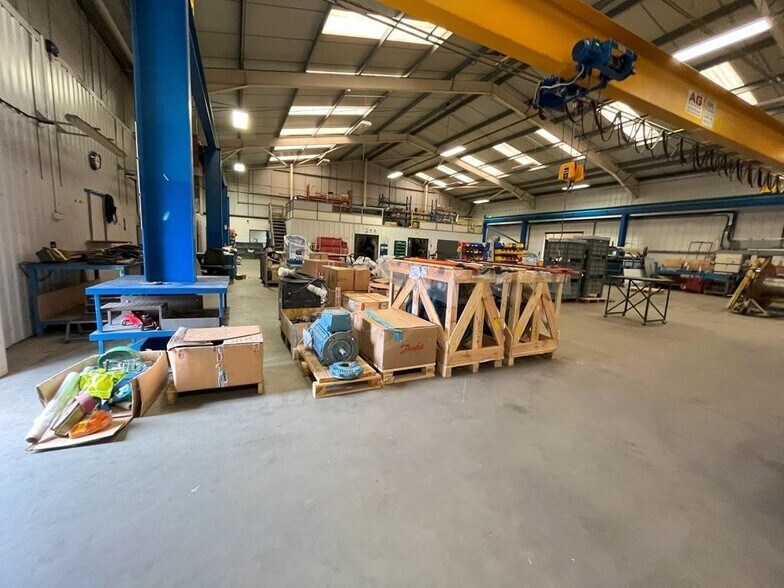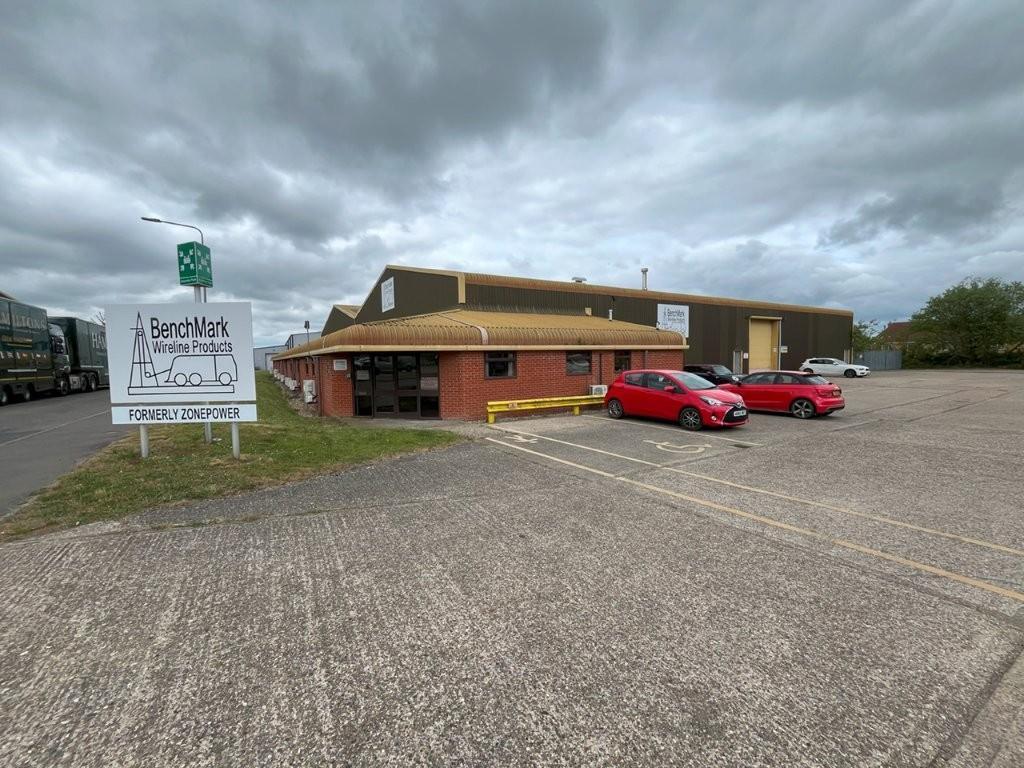Votre e-mail a été envoyé.

48-54 Fuller Rd Industriel/Logistique 2 396 m² À vendre Harleston IP20 9EA 1 822 323 € (760,52 €/m²)



Certaines informations ont été traduites automatiquement.

INFORMATIONS PRINCIPALES SUR L'INVESTISSEMENT
- Detached warehouse with yard & parking
- Total site area 1.47 acres
- Gross internal area 25,792 sq ft (2,396 sq m)
RÉSUMÉ ANALYTIQUE
The property is positioned on the established Harleston Industrial Estate to the south of the town and within close proximity to the A143.
DESCRIPTION
The property comprises a detached, two-bay warehouse building with ancillary office accommodation, situated on a large, surfaced site. It is of steel portal frame construction with elevations featuring a combination of insulated profile sheet cladding and part block/brickwork, beneath a pitched roof incorporating translucent roof panels.
The warehouse is currently divided into two bays, connected by roller shutter doors understood to have been installed by the tenant. The office accommodation wraps around the front elevation and includes a number of cellular offices and meeting rooms, along with a reception area, staff canteen, and WC facilities.
The warehouse is served by roller shutter doors on either side of the building, providing access to the adjoining service yards. The specification includes fluorescent strip lighting, gas-fired hot air blowers and three-phase power.
The offices are fitted with suspended ceilings incorporating fluorescent lighting, air-conditioning, perimeter power & data points, and carpet floor coverings.
Externally the property benefits from surfaced yards/parking to the front and rear.
ACCOMMODATION [Approximate Gross Internal Floor Areas]
Warehouse: 21,091 sq ft [ 1,959.40 sq m]
Mezzanine: 472 sq ft [ 43.82 sq m]
Ancillary Accommodation: 4,230 sq ft [ 392.95 sq m]
Total GIA: 25,792 sq ft [ 2,396.17 sq m]
CEILING HEIGHT & SHUTTER DOORS
Warehouse Apex: 8.18 m | Eaves: 5.44 m
Shutter Doors
2x Warehouse Rear W: 3.99 m | H: 4.51 m
2x Warehouse Front W: 3.99 m | H: 4.51 m
BUSINESS RATES
The premises has a Rateable Value of £125,000. The rates payable (2024/25) is £68,250 per annum based on a UBR for the current year of £0.546.
All interested parties should make their own enquiries with the local rating authority in order to verify their rates liability.
SERVICES
It is understood the premises is connected to mains water, three phase electricity and drainage.
We have not tested any of the services and all interested parties should rely upon their own enquiries with the relevant utility companies in connection with the availability and capacity of all those serving the property including IT and telecommunications.
PLANNING
The property has previously been used as B8 (warehouse & storage) and B2 (general industrial).
All interested parties should make their own enquiries with the local planning authority to confirm their intended use.
LOCAL AUTHORITY
Broadland & South Norfolk District Council, The Horizon Centre, Broadland Business Park, Norwich, NR7 0WF.
[use Contact Agent Button]
ENERGY PERFORMANCE CERTIFICATE [EPC]
C (60) Rating[use Contact Agent Button]-0100-6095
TERMS
The property is available to let on new full repairing and insuring business leases on terms to be agreed and at the following rent of £140,000 per annum exclusive.
Offers are invited in the region of £1,600,000 for the freehold interest with vacant possession upon completion.
The property is subject to VAT.
LEGAL COSTS
Each party is to be responsible for their own legal costs.
INFORMATIONS SUR L’IMMEUBLE
| Prix | 1 822 323 € | Surface utile brute | 2 396 m² |
| Prix par m² | 760,52 € | Nb d’étages | 2 |
| Type de vente | Propriétaire occupant | Année de construction | 2007 |
| Droit d’usage | Pleine propriété | Occupation | Mono |
| Type de bien | Industriel/Logistique | Ratio de stationnement | 0,02/1 000 m² |
| Sous-type de bien | Entrepôt | Hauteur libre du plafond | 5,79 m (19’) |
| Classe d’immeuble | B | Nb d’accès plain-pied/portes niveau du sol | 2 |
| Surface du lot | 1,56 ha |
| Prix | 1 822 323 € |
| Prix par m² | 760,52 € |
| Type de vente | Propriétaire occupant |
| Droit d’usage | Pleine propriété |
| Type de bien | Industriel/Logistique |
| Sous-type de bien | Entrepôt |
| Classe d’immeuble | B |
| Surface du lot | 1,56 ha |
| Surface utile brute | 2 396 m² |
| Nb d’étages | 2 |
| Année de construction | 2007 |
| Occupation | Mono |
| Ratio de stationnement | 0,02/1 000 m² |
| Hauteur libre du plafond | 5,79 m (19’) |
| Nb d’accès plain-pied/portes niveau du sol | 2 |
CARACTÉRISTIQUES
- Espace d’entreposage
SERVICES PUBLICS
- Éclairage
- Gaz
- Eau
- Égout
- Chauffage
DISPONIBILITÉ DE L’ESPACE
- ESPACE
- SURFACE
- TYPE DE BIEN
- ÉTAT
- DISPONIBLE
Harleston is a market town situated in south Norfolk, close to the Suffolk border, approximately 10 miles to the east of Diss and 18 miles to the south of Norwich via the A143. The A140 is approximately 10 miles to the west and provides road connection to Norwich and Ipswich via the A14.The property is positioned on the established Harleston Industrial Estate to the south of the town and within close proximity to the A143.DESCRIPTION The property comprises a detached, two-bay warehouse building with ancillary office accommodation, situated on a large, surfaced site. It is of steel portal frame construction with elevations featuring a combination of insulated profile sheet cladding and part block/brickwork, beneath a pitched roof incorporating translucent roof panels.The warehouse is currently divided into two bays, connected by roller shutter doors understood to have been installed by the tenant. The office accommodation wraps around the front elevation and includes a number of cellular offices and meeting rooms, along with a reception area, staff canteen, and WC facilities.The warehouse is served by roller shutter doors on either side of the building, providing access to the adjoining service yards. The specification includes fluorescent strip lighting, gas-fired hot air blowers and three-phase power.The offices are fitted with suspended ceilings incorporating fluorescent lighting, air-conditioning, perimeter power & data points, and carpet floor coverings.Externally the property benefits from surfaced yards/parking to the front and rear.ACCOMMODATION [Approximate Gross Internal Floor Areas] Warehouse: 21,091 sq ft [ 1,959.40 sq m] Mezzanine: 472 sq ft [ 43.82 sq m] Ancillary Accommodation: 4,230 sq ft [ 392.95 sq m] Total GIA: 25,792 sq ft [ 2,396.17 sq m]CEILING HEIGHT & SHUTTER DOORS Warehouse Apex: 8.18 m | Eaves: 5.44 m Shutter Doors2x Warehouse Rear W: 3.99 m | H: 4.51 m 2x Warehouse Front W: 3.99 m | H: 4.51 m BUSINESS RATES The premises has a Rateable Value of £125,000. The rates payable (2024/25) is £68,250 per annum based on a UBR for the current year of £0.546.All interested parties should make their own enquiries with the local rating authority in order to verify their rates liability.SERVICES It is understood the premises is connected to mains water, three phase electricity and drainage.We have not tested any of the services and all interested parties should rely upon their own enquiries with the relevant utility companies in connection with the availability and capacity of all those serving the property including IT and telecommunications.PLANNING The property has previously been used as B8 (warehouse & storage) and B2 (general industrial).All interested parties should make their own enquiries with the local planning authority to confirm their intended use.LOCAL AUTHORITY Broadland & South Norfolk District Council, The Horizon Centre, Broadland Business Park, Norwich, NR7 0WF.[use Contact Agent Button]ENERGY PERFORMANCE CERTIFICATE [EPC] C (60) Rating[use Contact Agent Button]-0100-6095TERMS The property is available to let on new full repairing and insuring business leases on terms to be agreed and at the following rent of £140,000 per annum exclusive.Offers are invited in the region of £1,600,000 for the freehold interest with vacant possession upon completion.The property is subject to VAT.LEGAL COSTS Each party is to be responsible for their own legal costs.
The property comprises a detached, two-bay warehouse building with ancillary office accommodation, situated on a large, surfaced site. It is of steel portal frame construction with elevations featuring a combination of insulated profile sheet cladding and part block/brickwork, beneath a pitched roof incorporating translucent roof panels.The warehouse is currently divided into two bays, connected by roller shutter doors understood to have been installed by the tenant. The office accommodation wraps around the front elevation and includes a number of cellular offices and meeting rooms, along with a reception area, staff canteen, and WC facilities.
| Espace | Surface | Type de bien | État | Disponible |
| RDC | 2 352 m² | Industriel/Logistique | Espace brut | Maintenant |
| Mezzanine | 44 m² | Industriel/Logistique | Espace brut | Maintenant |
RDC
| Surface |
| 2 352 m² |
| Type de bien |
| Industriel/Logistique |
| État |
| Espace brut |
| Disponible |
| Maintenant |
Mezzanine
| Surface |
| 44 m² |
| Type de bien |
| Industriel/Logistique |
| État |
| Espace brut |
| Disponible |
| Maintenant |
RDC
| Surface | 2 352 m² |
| Type de bien | Industriel/Logistique |
| État | Espace brut |
| Disponible | Maintenant |
Harleston is a market town situated in south Norfolk, close to the Suffolk border, approximately 10 miles to the east of Diss and 18 miles to the south of Norwich via the A143. The A140 is approximately 10 miles to the west and provides road connection to Norwich and Ipswich via the A14.The property is positioned on the established Harleston Industrial Estate to the south of the town and within close proximity to the A143.DESCRIPTION The property comprises a detached, two-bay warehouse building with ancillary office accommodation, situated on a large, surfaced site. It is of steel portal frame construction with elevations featuring a combination of insulated profile sheet cladding and part block/brickwork, beneath a pitched roof incorporating translucent roof panels.The warehouse is currently divided into two bays, connected by roller shutter doors understood to have been installed by the tenant. The office accommodation wraps around the front elevation and includes a number of cellular offices and meeting rooms, along with a reception area, staff canteen, and WC facilities.The warehouse is served by roller shutter doors on either side of the building, providing access to the adjoining service yards. The specification includes fluorescent strip lighting, gas-fired hot air blowers and three-phase power.The offices are fitted with suspended ceilings incorporating fluorescent lighting, air-conditioning, perimeter power & data points, and carpet floor coverings.Externally the property benefits from surfaced yards/parking to the front and rear.ACCOMMODATION [Approximate Gross Internal Floor Areas] Warehouse: 21,091 sq ft [ 1,959.40 sq m] Mezzanine: 472 sq ft [ 43.82 sq m] Ancillary Accommodation: 4,230 sq ft [ 392.95 sq m] Total GIA: 25,792 sq ft [ 2,396.17 sq m]CEILING HEIGHT & SHUTTER DOORS Warehouse Apex: 8.18 m | Eaves: 5.44 m Shutter Doors2x Warehouse Rear W: 3.99 m | H: 4.51 m 2x Warehouse Front W: 3.99 m | H: 4.51 m BUSINESS RATES The premises has a Rateable Value of £125,000. The rates payable (2024/25) is £68,250 per annum based on a UBR for the current year of £0.546.All interested parties should make their own enquiries with the local rating authority in order to verify their rates liability.SERVICES It is understood the premises is connected to mains water, three phase electricity and drainage.We have not tested any of the services and all interested parties should rely upon their own enquiries with the relevant utility companies in connection with the availability and capacity of all those serving the property including IT and telecommunications.PLANNING The property has previously been used as B8 (warehouse & storage) and B2 (general industrial).All interested parties should make their own enquiries with the local planning authority to confirm their intended use.LOCAL AUTHORITY Broadland & South Norfolk District Council, The Horizon Centre, Broadland Business Park, Norwich, NR7 0WF.[use Contact Agent Button]ENERGY PERFORMANCE CERTIFICATE [EPC] C (60) Rating[use Contact Agent Button]-0100-6095TERMS The property is available to let on new full repairing and insuring business leases on terms to be agreed and at the following rent of £140,000 per annum exclusive.Offers are invited in the region of £1,600,000 for the freehold interest with vacant possession upon completion.The property is subject to VAT.LEGAL COSTS Each party is to be responsible for their own legal costs.
Mezzanine
| Surface | 44 m² |
| Type de bien | Industriel/Logistique |
| État | Espace brut |
| Disponible | Maintenant |
The property comprises a detached, two-bay warehouse building with ancillary office accommodation, situated on a large, surfaced site. It is of steel portal frame construction with elevations featuring a combination of insulated profile sheet cladding and part block/brickwork, beneath a pitched roof incorporating translucent roof panels.The warehouse is currently divided into two bays, connected by roller shutter doors understood to have been installed by the tenant. The office accommodation wraps around the front elevation and includes a number of cellular offices and meeting rooms, along with a reception area, staff canteen, and WC facilities.
Présenté par

48-54 Fuller Rd
Hum, une erreur s’est produite lors de l’envoi de votre message. Veuillez réessayer.
Merci ! Votre message a été envoyé.





