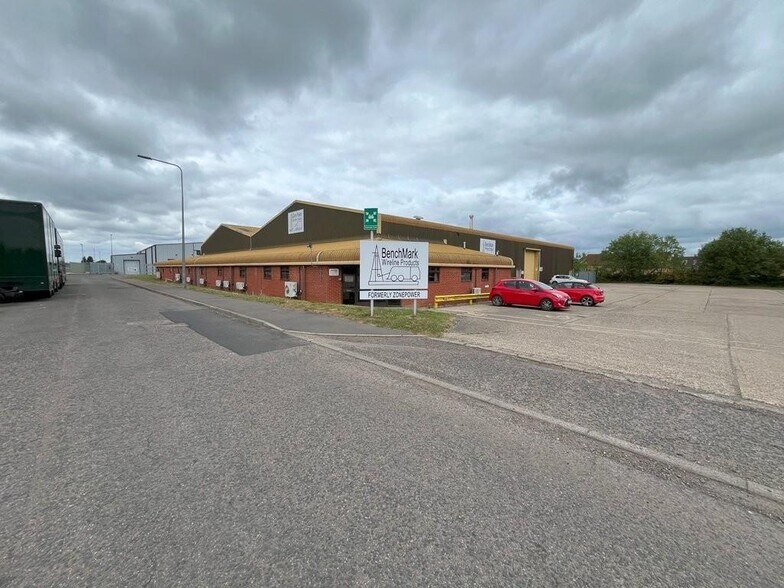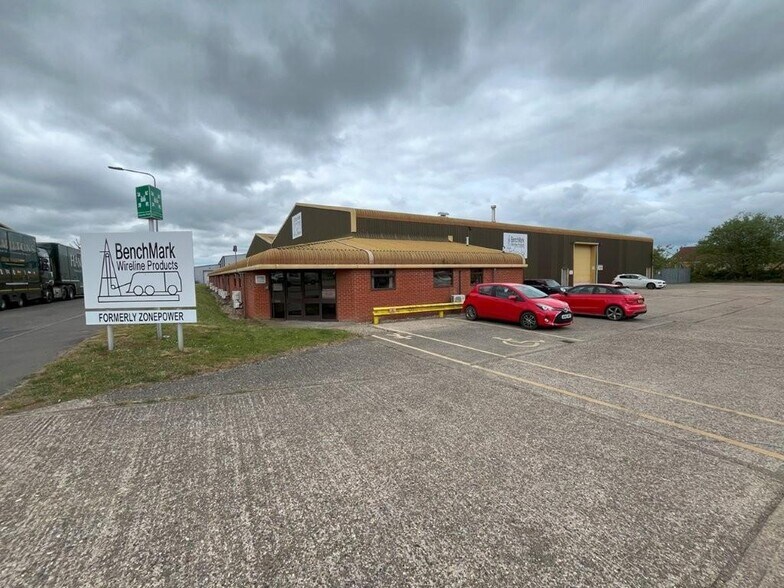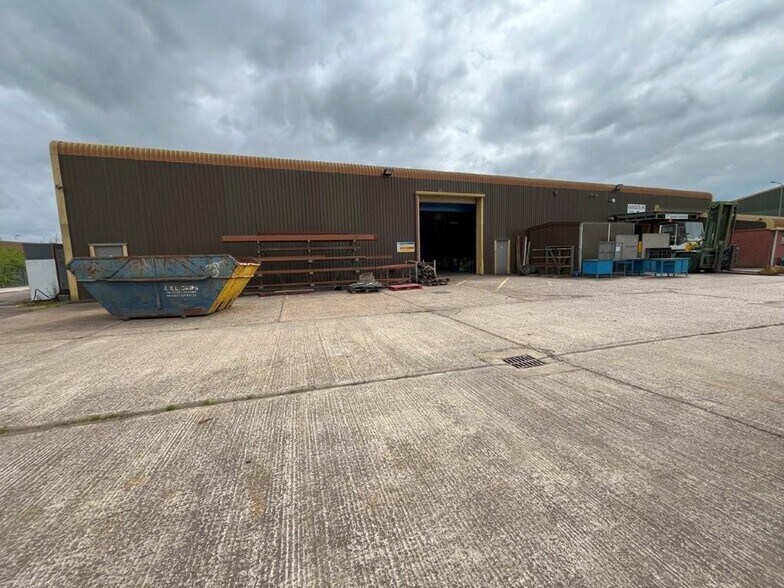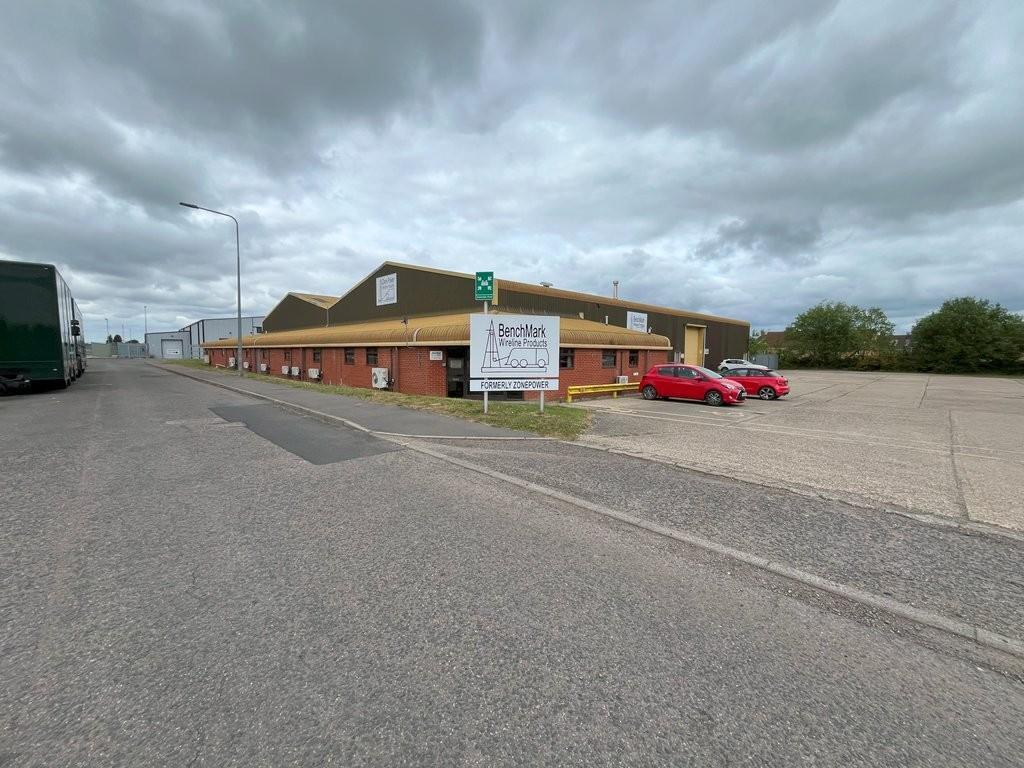
Cette fonctionnalité n’est pas disponible pour le moment.
Nous sommes désolés, mais la fonctionnalité à laquelle vous essayez d’accéder n’est pas disponible actuellement. Nous sommes au courant du problème et notre équipe travaille activement pour le résoudre.
Veuillez vérifier de nouveau dans quelques minutes. Veuillez nous excuser pour ce désagrément.
– L’équipe LoopNet
Votre e-mail a été envoyé.

48-54 Fuller Rd Industriel/Logistique | 2 396 m² | À louer | Harleston IP20 9EA



Certaines informations ont été traduites automatiquement.

INFORMATIONS PRINCIPALES
- Detached warehouse with yard & parking
- Total site area 1.47 acres
- Gross internal area 25,792 sq ft (2,396 sq m)
CARACTÉRISTIQUES
TOUS LES ESPACE DISPONIBLES(1)
Afficher les loyers en
- ESPACE
- SURFACE
- DURÉE
- LOYER
- TYPE DE BIEN
- ÉTAT
- DISPONIBLE
Les espaces 2 de cet immeuble doivent être loués ensemble, pour un total de 2 396 m² (Surface contiguë):
The property comprises a detached, two-bay warehouse building with ancillary office accommodation, situated on a large, surfaced site. It is of steel portal frame construction with elevations featuring a combination of insulated profile sheet cladding and part block/brickwork, beneath a pitched roof incorporating translucent roof panels.The warehouse is currently divided into two bays, connected by roller shutter doors understood to have been installed by the tenant. The office accommodation wraps around the front elevation and includes a number of cellular offices and meeting rooms, along with a reception area, staff canteen, and WC facilities.
- Classe d’utilisation : B2
- Entreposage sécurisé
- Office Space
- Système de sécurité
- Détecteur de fumée
| Espace | Surface | Durée | Loyer | Type de bien | État | Disponible |
| RDC, Mezzanine | 2 396 m² | Négociable | 67,33 € /m²/an 5,61 € /m²/mois 161 322 € /an 13 444 € /mois | Industriel/Logistique | Espace brut | Maintenant |
RDC, Mezzanine
Les espaces 2 de cet immeuble doivent être loués ensemble, pour un total de 2 396 m² (Surface contiguë):
| Surface |
|
RDC - 2 352 m²
Mezzanine - 44 m²
|
| Durée |
| Négociable |
| Loyer |
| 67,33 € /m²/an 5,61 € /m²/mois 161 322 € /an 13 444 € /mois |
| Type de bien |
| Industriel/Logistique |
| État |
| Espace brut |
| Disponible |
| Maintenant |
RDC, Mezzanine
| Surface |
RDC - 2 352 m²
Mezzanine - 44 m²
|
| Durée | Négociable |
| Loyer | 67,33 € /m²/an |
| Type de bien | Industriel/Logistique |
| État | Espace brut |
| Disponible | Maintenant |
The property comprises a detached, two-bay warehouse building with ancillary office accommodation, situated on a large, surfaced site. It is of steel portal frame construction with elevations featuring a combination of insulated profile sheet cladding and part block/brickwork, beneath a pitched roof incorporating translucent roof panels.The warehouse is currently divided into two bays, connected by roller shutter doors understood to have been installed by the tenant. The office accommodation wraps around the front elevation and includes a number of cellular offices and meeting rooms, along with a reception area, staff canteen, and WC facilities.
- Classe d’utilisation : B2
- Système de sécurité
- Entreposage sécurisé
- Détecteur de fumée
- Office Space
APERÇU DU BIEN
The property is positioned on the established Harleston Industrial Estate to the south of the town and within close proximity to the A143.
FAITS SUR L’INSTALLATION ENTREPÔT
OCCUPANTS
- ÉTAGE
- NOM DE L’OCCUPANT
- RDC
- Benchmark Wireline Products
- RDC
- Zone Power Limited
Présenté par

48-54 Fuller Rd
Hum, une erreur s’est produite lors de l’envoi de votre message. Veuillez réessayer.
Merci ! Votre message a été envoyé.





