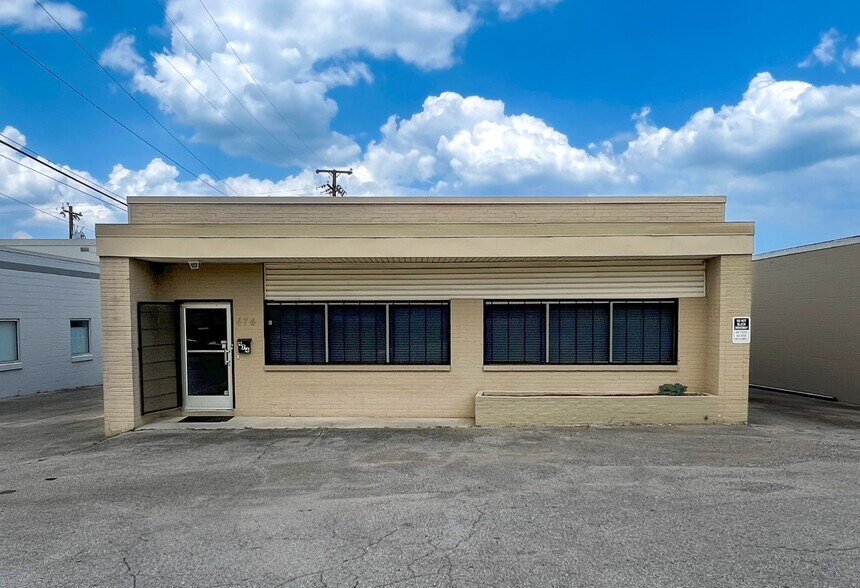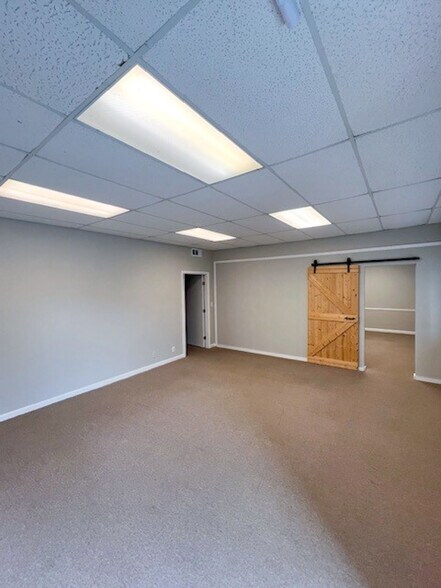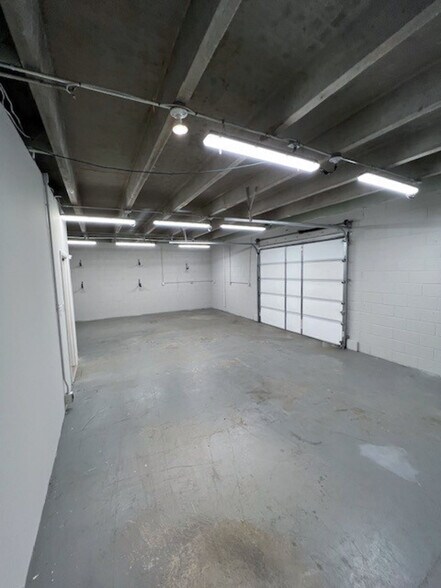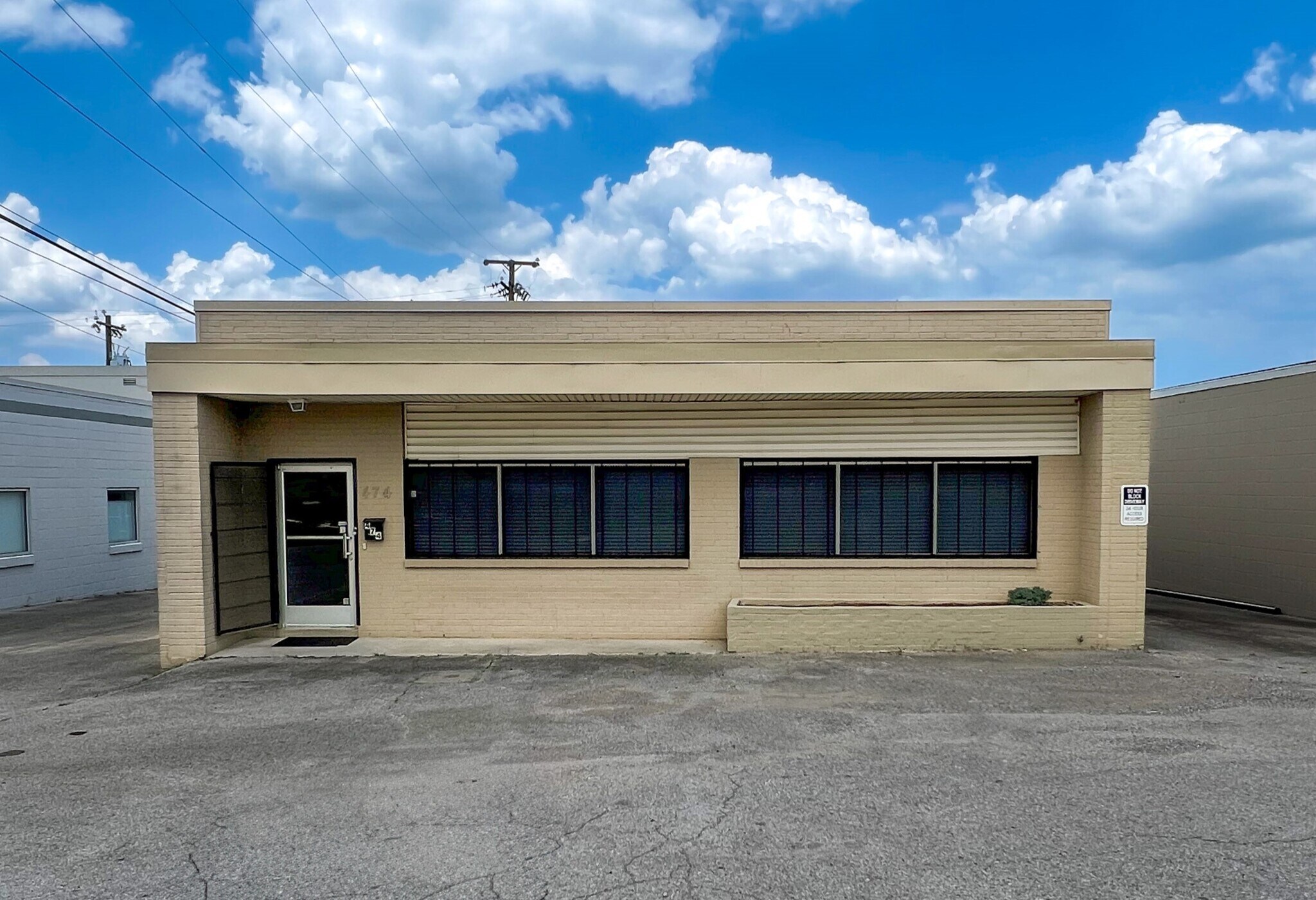Votre e-mail a été envoyé.
Certaines informations ont été traduites automatiquement.
INFORMATIONS PRINCIPALES
- New Trane 5-ton, split level HVAC Unit, Recently professionally serviced and cleaned
- Temperature-Controlled Warehouse (10.6 ft clearance) with 9 ft tall Roll-Up Door
- Highly-visible site located at the intersection of Woodycrest Avenue and Polk Avenue
- (1) Large, Carpeted Flex Space/Office and (3) Flex/Offices and Carpeted Hallways
- Brick and Block Construction
- Convenient access to Major Thoroughfares, Interstates (I-40, I-24, I-65, I-440), and the Airport
TOUS LES ESPACE DISPONIBLES(1)
Afficher les loyers en
- ESPACE
- SURFACE
- DURÉE
- LOYER
- TYPE DE BIEN
- ÉTAT
- DISPONIBLE
The space features a new Trane 5-ton split-level HVAC unit and a temperature-controlled warehouse with 10.6-foot clearance and a 9-foot-tall roll-up door. Interiors include one large carpeted flex space/office, three additional flex/office spaces, and carpeted hallways, all recently professionally cleaned. The breakroom is finished with a tiled floor and includes a large LG double-door refrigerator/freezer. Two restrooms serve the space, one of which includes a custom white-tiled shower and an accessible toilet. $21.76 per sq ft Industrial Gross – Landlord pays base year Property Tax amount & base year P&C Insurance amount.
- Il est possible que le loyer annoncé ne comprenne pas certains services publics, services d’immeuble et frais immobiliers.
- Bureaux cloisonnés
- Salle d’impression/photocopie
- Toilettes incluses dans le bail
- Interior and Exterior Freshly Painted
- Ventilation et chauffage centraux
- Toilettes privées
- Entreposage sécurisé
- New Metal T.P.O. Roof (Front 2025, Building 2023)
- Brick Block Construction
| Espace | Surface | Durée | Loyer | Type de bien | État | Disponible |
| 1er étage | 223 m² | Négociable | 203,93 € /m²/an 16,99 € /m²/mois 45 470 € /an 3 789 € /mois | Local d’activités | - | Maintenant |
1er étage
| Surface |
| 223 m² |
| Durée |
| Négociable |
| Loyer |
| 203,93 € /m²/an 16,99 € /m²/mois 45 470 € /an 3 789 € /mois |
| Type de bien |
| Local d’activités |
| État |
| - |
| Disponible |
| Maintenant |
1er étage
| Surface | 223 m² |
| Durée | Négociable |
| Loyer | 203,93 € /m²/an |
| Type de bien | Local d’activités |
| État | - |
| Disponible | Maintenant |
The space features a new Trane 5-ton split-level HVAC unit and a temperature-controlled warehouse with 10.6-foot clearance and a 9-foot-tall roll-up door. Interiors include one large carpeted flex space/office, three additional flex/office spaces, and carpeted hallways, all recently professionally cleaned. The breakroom is finished with a tiled floor and includes a large LG double-door refrigerator/freezer. Two restrooms serve the space, one of which includes a custom white-tiled shower and an accessible toilet. $21.76 per sq ft Industrial Gross – Landlord pays base year Property Tax amount & base year P&C Insurance amount.
- Il est possible que le loyer annoncé ne comprenne pas certains services publics, services d’immeuble et frais immobiliers.
- Ventilation et chauffage centraux
- Bureaux cloisonnés
- Toilettes privées
- Salle d’impression/photocopie
- Entreposage sécurisé
- Toilettes incluses dans le bail
- New Metal T.P.O. Roof (Front 2025, Building 2023)
- Interior and Exterior Freshly Painted
- Brick Block Construction
APERÇU DU BIEN
This well-maintained Office/Warehouse property combines recent upgrades with excellent Visibility and Access. Interior features include (1) Large, Carpeted Flex Space/Office, (3) additional Flex/Offices, and Carpeted Hallways—Recently Professionally Cleaned. A Break Room with Tiled Floor includes a complimentary large LG brand, double-door Refrigerator/Freezer. The space also includes (2) Restrooms, one featuring a spacious, White-Tiled Custom Shower and an Accessible Toilet. The Temperature-Controlled Warehouse offers 10.6 ft Clearance with a 9 ft Tall Roll-Up Door, supported by a New Trane 5-ton, Split Level HVAC Unit—Recently Professionally Serviced and Cleaned. Exterior improvements include a New Metal T.P.O. Roof (Front Porch 2025, Building 2023) and Interior and Exterior Freshly Painted with Top-Quality Sherwin Williams’ Paint. The structure features durable Brick and Block Construction. Located at the intersection of Woodycrest Avenue and Polk Avenue, this Highly-Visible Site offers Convenient Access to Major Interstates (I-40, I-24, I-65, I-440), Murfreesboro Pike, Fesslers Lane, Nolensville Pike, and BNA International Airport. The property is in Close Proximity to Downtown Nashville, with the U.S. Post Office less than 1/2 mile away.
- Signalisation
INFORMATIONS SUR L’IMMEUBLE
OCCUPANTS
- ÉTAGE
- NOM DE L’OCCUPANT
- SECTEUR D’ACTIVITÉ
- 1er
- Chief Holdings, LLC
- Services professionnels, scientifiques et techniques
Présenté par

474 Woodycrest Ave
Hum, une erreur s’est produite lors de l’envoi de votre message. Veuillez réessayer.
Merci ! Votre message a été envoyé.








