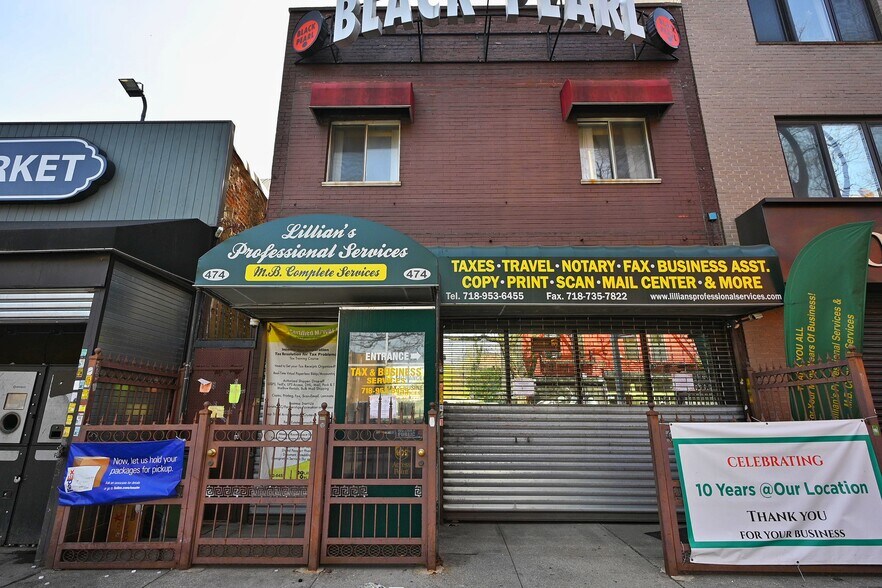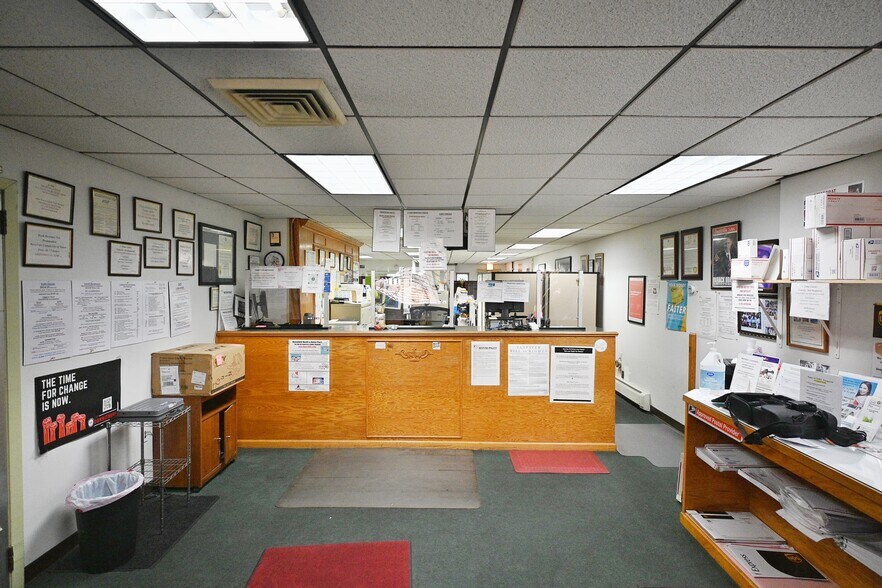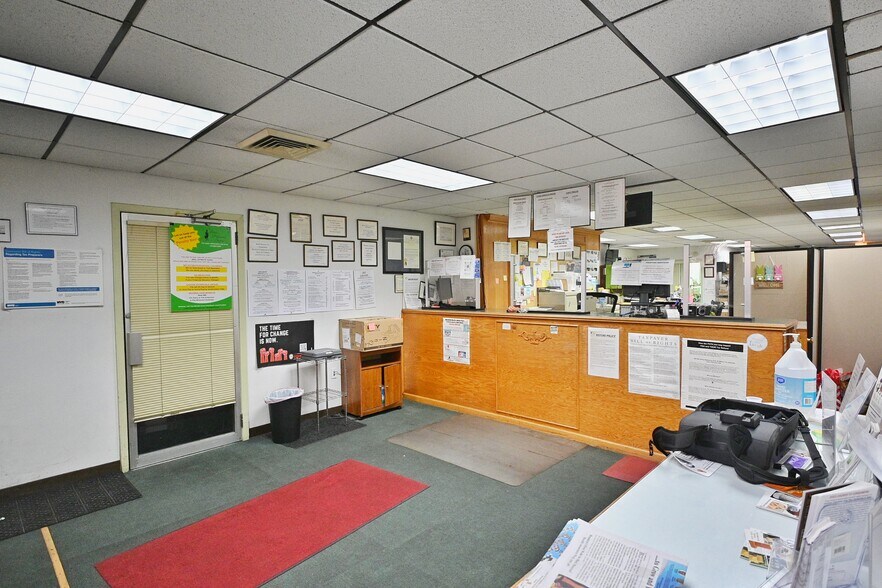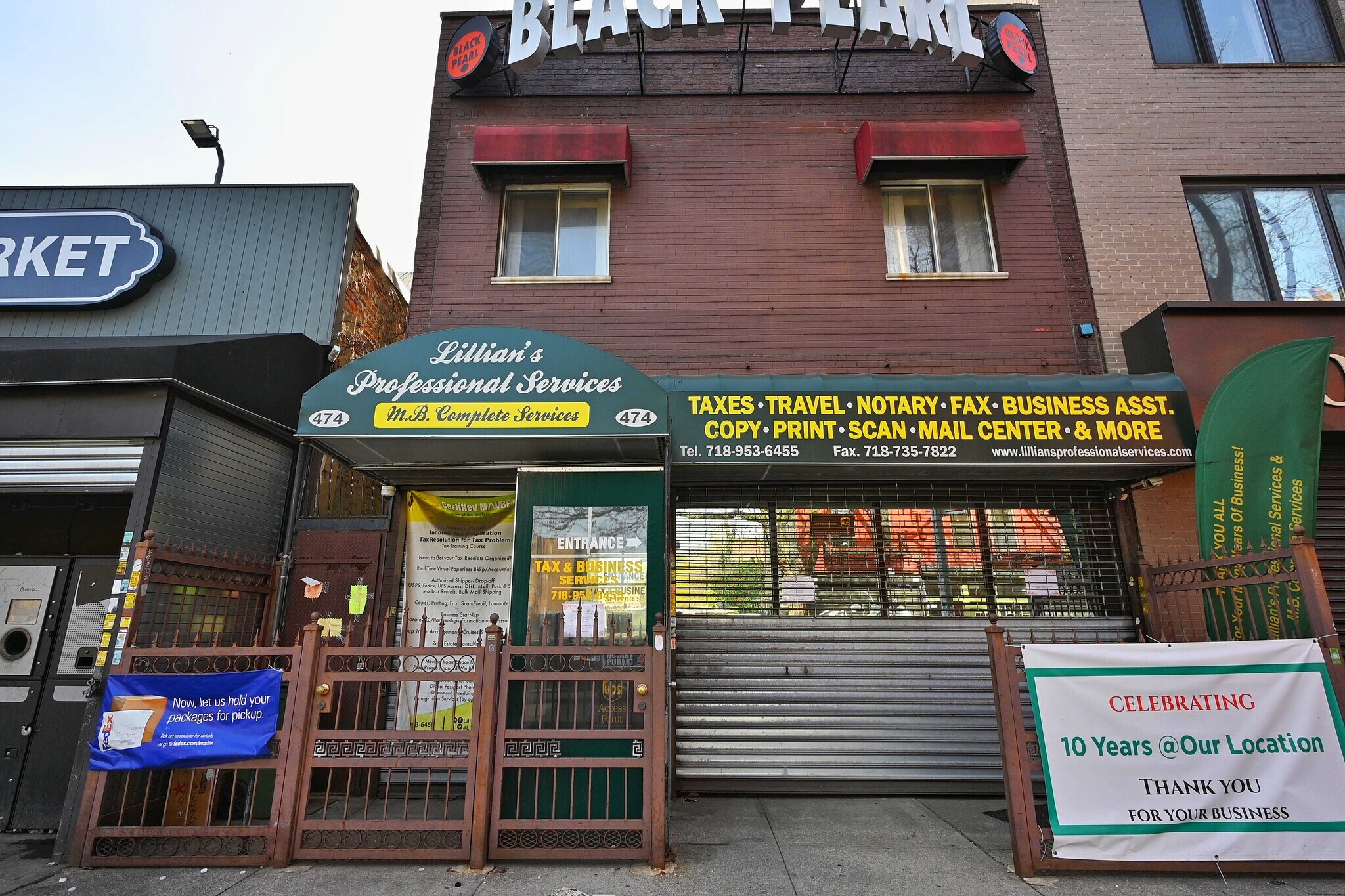
Cette fonctionnalité n’est pas disponible pour le moment.
Nous sommes désolés, mais la fonctionnalité à laquelle vous essayez d’accéder n’est pas disponible actuellement. Nous sommes au courant du problème et notre équipe travaille activement pour le résoudre.
Veuillez vérifier de nouveau dans quelques minutes. Veuillez nous excuser pour ce désagrément.
– L’équipe LoopNet
Votre e-mail a été envoyé.

474 Marcus Garvey Blvd Bureau | 28–167 m² | À louer | Brooklyn, NY 11216



Certaines informations ont été traduites automatiquement.

INFORMATIONS PRINCIPALES
- Heavy Day time foot traffic.
- Ample signage opportunities.
- Close proximity to the A & C subway lines (Utica Ave station) and near the B15 and B46 bus lines.
- Street-Level Storefront with High Visibility.
- Large display windows for natural light and advertising.
- Walk Score: 94 (Walker’s Paradise); Transit Score: 100 (Rider’s Paradise).
DISPONIBILITÉ DE L’ESPACE (2)
Afficher le tarif en
- ESPACE
- SURFACE
- PLAFOND
- DURÉE
- LOYER
- TYPE DE LOYER
| Espace | Surface | Plafond | Durée | Loyer | Type de loyer | |
| 1er étage | 139 m² | 2,44 mètres | 5-10 Ans | 407,99 € /m²/an 34,00 € /m²/mois 56 855 € /an 4 738 € /mois | Brut modifié | |
| 2e étage | 28 m² | 2,44 mètres | 5-10 Ans | 407,99 € /m²/an 34,00 € /m²/mois 11 371 € /an 947,59 € /mois | Brut modifié |
1er étage
474 Marcus Garvey Blvd offers an exceptional opportunity to lease or invest in a highly visible, mixed-use commercial building located in the heart of Brooklyn's dynamic Bedford-Stuyvesant neighborhood. Lease also includes access to a large yard/outdoor space. Flexible space configuration ideal for professional services, creative studios, or additional commercial tenants. Ideal Uses: Neighborhood retail; Office/agency space; Medical/dental office; Shipping & logistics storefront; Boutique professional services. Optional to rent second floor separate or together.
- Il est possible que le loyer annoncé ne comprenne pas certains services publics, services d’immeuble et frais immobiliers.
- Partiellement aménagé comme Bureau standard
- Disposition open space
- Convient pour 4 à 12 personnes
- Plafonds finis: 2,44 mètres
- Espace en excellent état
- Peut être associé à un ou plusieurs espaces supplémentaires pour obtenir jusqu’à 167 m² d’espace adjacent.
- Climatisation centrale
- Salle d’impression/photocopie
- Plafonds suspendus
- Well-maintained building.
2e étage
474 Marcus Garvey Blvd offers an exceptional opportunity to lease or invest in a highly visible, mixed-use commercial building located in the heart of Brooklyn's dynamic Bedford-Stuyvesant neighborhood. Lease also includes access to a large yard/outdoor space. Flexible space configuration ideal for professional services, creative studios, or additional commercial tenants. Ideal Uses: Neighborhood retail; Office/agency space; Medical/dental office; Shipping & logistics storefront; Boutique professional services. Optional to rent second floor separate or together.
- Il est possible que le loyer annoncé ne comprenne pas certains services publics, services d’immeuble et frais immobiliers.
- Partiellement aménagé comme Bureau standard
- Disposition open space
- Convient pour 1 à 3 personnes
- Plafonds finis: 2,44 mètres
- Espace en excellent état
- Peut être associé à un ou plusieurs espaces supplémentaires pour obtenir jusqu’à 167 m² d’espace adjacent.
- Climatisation centrale
- Plafonds suspendus
- Well-maintained building.
Types de loyers
Le montant et le type de loyer que l’occupant (locataire) est tenu de payer au propriétaire (bailleur) sur la durée du bail sont négociés avant la signature du bail par les deux parties. Le type de loyer varie selon les services fournis. Par exemple, le prix d’un loyer triple net est habituellement inférieur à celui d’un bail à service complet puisque l’occupant est tenu d’assumer des dépenses supplémentaires par rapport au loyer de base. Contacter le broker chargé de l’annonce pour bien comprendre les coûts associés ou les dépenses supplémentaires pour chaque type de loyer.
1. Service complet: Un loyer qui comprend des services d’immeuble standards normaux fournis par le propriétaire dans le cadre d’une location annuelle de base.
2. Double net (NN): L’occupant paie seulement deux des frais de l’immeuble. Le propriétaire et l’occupant déterminent ces frais spécifiques avant la signature du bail.
3. Triple net (NNN): Un bail selon lequel l’occupant est responsable de tous les frais liés à sa part proportionnelle d’occupation de l’immeuble.
4. Brut modifié: Le brut modifié est un type général de bail dans lequel l’occupant est en général responsable de sa part proportionnelle d’une ou de plusieurs dépenses. C’est le propriétaire qui paie les frais restants. Consultez la liste ci-dessous pour connaître les structures de loyers bruts modifiés les plus courantes : 4. Plus services publics: Un type de bail brut modifié, où l’occupant est responsable à hauteur de sa part proportionnelle des services publics en plus du loyer. 4. Plus nettoyage: Un type de bail brut modifié, où l’occupant est responsable à hauteur de sa part proportionnelle du nettoyage en plus du loyer. 4. Plus électricité: Un type de bail brut modifié, où l’occupant est responsable à hauteur de sa part proportionnelle du coût de la consommation électrique en plus du loyer. 4. Plus électricité et nettoyage: Un type de bail brut modifié, où l’occupant est responsable à hauteur de sa part proportionnelle du coût de la consommation électrique et du nettoyage en plus du loyer. 4. Plus services publics et charges: Un type de bail brut modifié où l’occupant est responsable à hauteur de sa part proportionnelle des services publics et du coût de nettoyage en plus du loyer. 4. Bail industriel brut: Un type de bail brut modifié dans lequel l’occupant paie un ou plusieurs des frais en plus du loyer. Le propriétaire et l’occupant déterminent ces frais spécifiques avant la signature du bail.
5. Électricité à la charge de l’occupant: Le propriétaire paie pour tous les services et l’occupant est responsable de sa propre utilisation de l’éclairage et des prises électriques dans l’espace qu’il occupe.
6. Négociable ou sur demande: Cette option est utilisée lorsque le contact de location n’indique pas le type de loyer ou de service.
7. À déterminer: À déterminer : utilisé pour les immeubles dont le type de services ou de loyer n’est pas connu, souvent quand l’immeuble n’est pas encore construit.
INFORMATIONS SUR L’IMMEUBLE
| Espace total disponible | 167 m² | Surface commerciale utile | 167 m² |
| Type de bien | Local commercial | Année de construction | 1910 |
| Sous-type de bien | Bien à usage mixte |
| Espace total disponible | 167 m² |
| Type de bien | Local commercial |
| Sous-type de bien | Bien à usage mixte |
| Surface commerciale utile | 167 m² |
| Année de construction | 1910 |
À PROPOS DU BIEN
Immeuble Commercial Polyvalent de Premier Ordre à Bedford-Stuyvesant. Situé sur Marcus Garvey Blvd, entre Halsey St et MacDonough St, la propriété est entourée d'un mélange éclectique de cafés, boutiques et institutions communautaires établies de longue date. Le quartier continue d'attirer de nouveaux projets de développement et des investissements dans le commerce de détail tout en conservant son charme historique typique de Brooklyn. Superficie du terrain : 236,62 m² (7,62 m × 31,7 m). Classe du bâtiment : K2 (Commerce de détail à plusieurs étages). Positionné sur un corridor commercial animé, ce bâtiment de deux étages offre environ 269,79 m² d'espace utilisable. Implanté sur un terrain de 7,62 m x 31,7 m, il bénéficie d'un flux piétonnier constant, de solides données démographiques locales et d'un excellent accès aux transports en commun. Zoné R6A, la propriété se trouve dans un quartier résidentiel contextuel qui permet une gamme d'usages résidentiels et commerciaux (en conformité avec les règles de zonage), ce qui en fait un atout polyvalent pour les investisseurs et les opérateurs commerciaux. Caractéristiques du bâtiment : - Unités commerciales au rez-de-chaussée ; - Actuellement occupé par Lillian’s Professional Services, un centre d'expédition FedEx autorisé et un point d'accès UPS ; - Zonage R6A permettant un développement contextuel de densité moyenne. - FAR maximal de 3,0.
- Ligne d’autobus
PRINCIPAUX COMMERCES À PROXIMITÉ










Présenté par

474 Marcus Garvey Blvd
Hum, une erreur s’est produite lors de l’envoi de votre message. Veuillez réessayer.
Merci ! Votre message a été envoyé.





