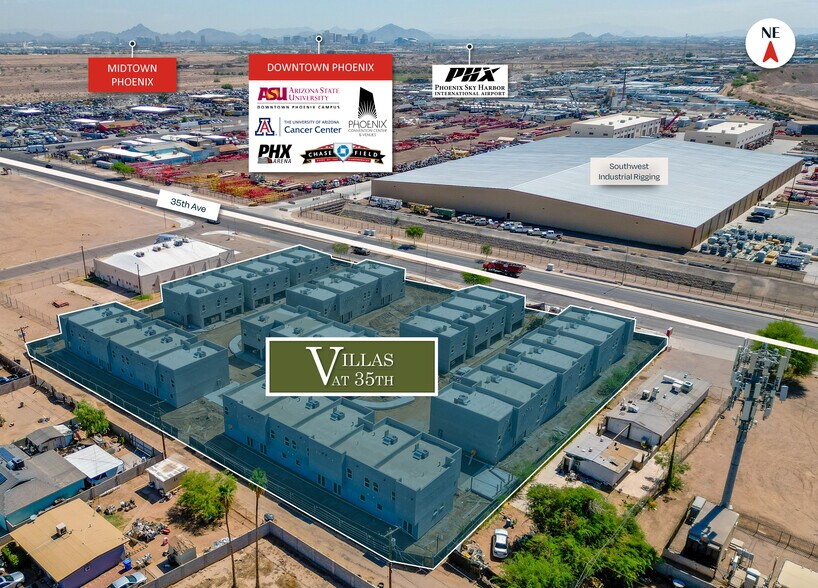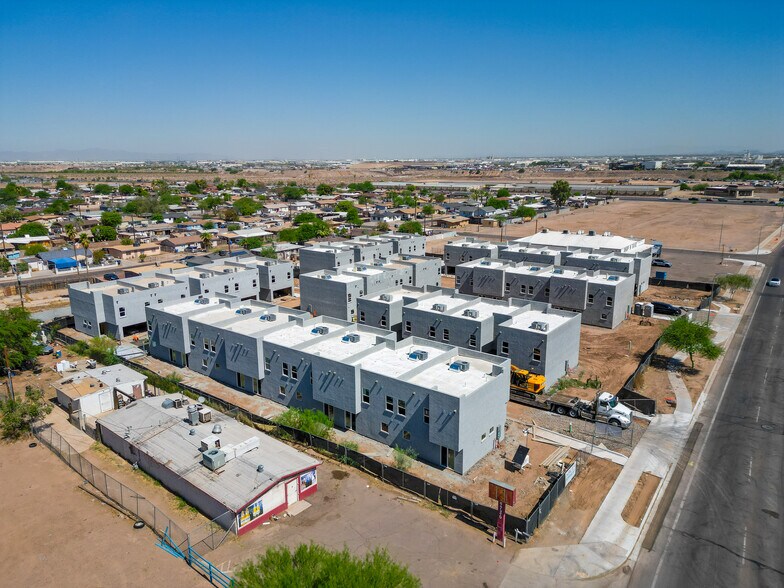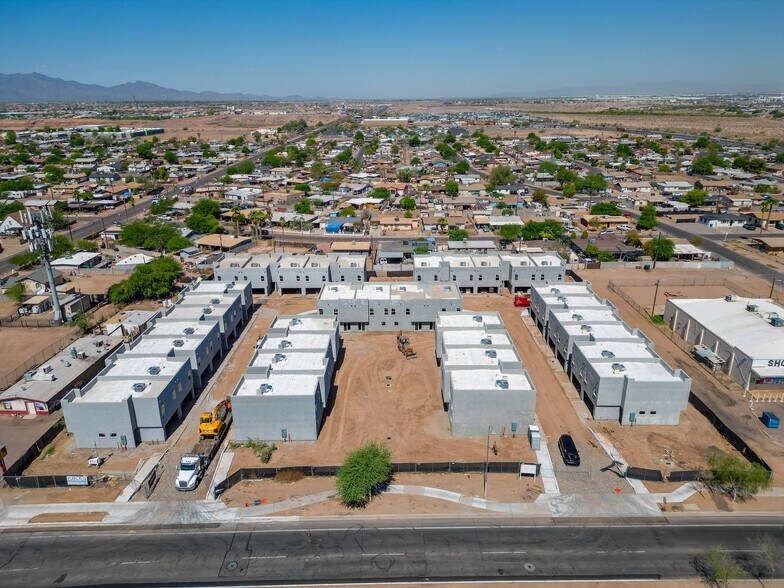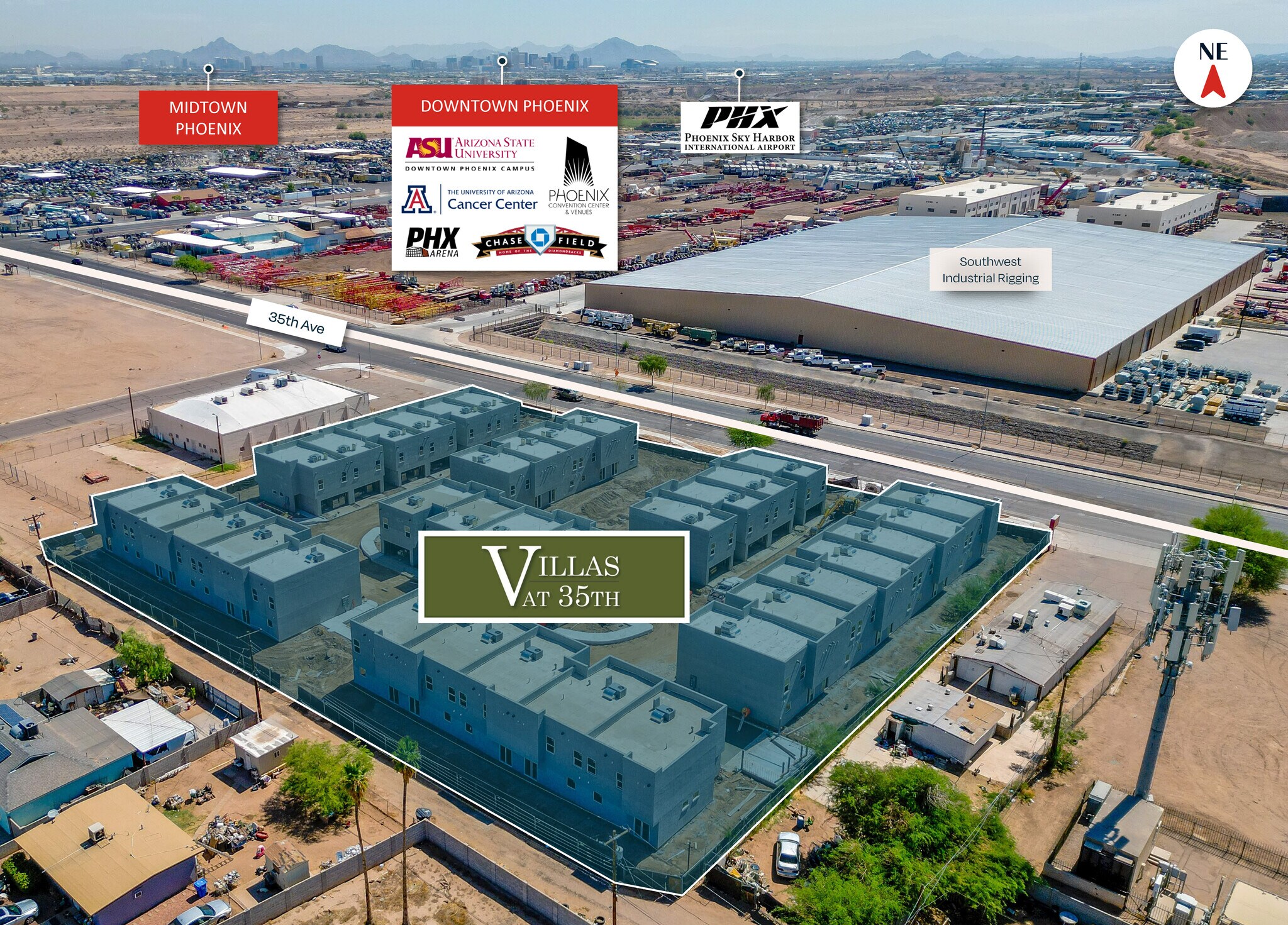
Villas at 35th Townhomes | 4724 S 35th Ave
Cette fonctionnalité n’est pas disponible pour le moment.
Nous sommes désolés, mais la fonctionnalité à laquelle vous essayez d’accéder n’est pas disponible actuellement. Nous sommes au courant du problème et notre équipe travaille activement pour le résoudre.
Veuillez vérifier de nouveau dans quelques minutes. Veuillez nous excuser pour ce désagrément.
– L’équipe LoopNet
Votre e-mail a été envoyé.
INFORMATIONS PRINCIPALES SUR L'INVESTISSEMENT
- 35 Fully Designed BTR Townhome Units - All 3-Bed / 2.5-Bath Units at 1,324 SF Each, Delivering Spacious Layouts Ideal for Families & Long-Term Renters
- Attached 2-Car Garages for Every Unit - Highly Desirable Amenity in Rental Housing, Boosting Tenant Retention & Rent Premiums
- Located in High-Growth South Phoenix Submarket - Minutes From Loop 202, Downtown Phoenix, & Major Employment Centers
- Project ~70% Complete at Close of Escrow - Significant Construction Progress Offers Reduced Timeline & Lower Development Risk
- Upscale Interiors + Gated Community - Features Luxury Finishes, In-Unit Laundry, Granite Countertops, Modern Lighting, & Community Security
- Strong Rent Demand With Limited New Supply - South Phoenix Submarket Has Seen Consistent Absorption With High Occupancy Rates
RÉSUMÉ ANALYTIQUE
35 Purpose-Built BTR Townhome Units
This community consists of 35 thoughtfully designed Build-to-Rent townhomes, each offering 3 bedrooms, 2.5 bathrooms, and 1,324 square feet of efficient, livable space. The floorplans cater to families and long-term renters seeking the comfort of a single-family layout within a professionally managed community.
~Project 70% Complete at Close of Escrow
A significant portion of horizontal and vertical construction will be completed by the time of sale, including grading, infrastructure, foundations, and vertical framing. This accelerated timeline reduces construction risk, expedites delivery, and provides investors a faster path to lease-up or resale.
Attached 2-Car Garages with Every Unit
Each townhome features a fully enclosed, direct-access 2-car garage, providing secure parking and added storage—an amenity rarely seen at scale in multifamily communities. This feature increases tenant retention and supports rent premiums over comparable product types.
Upscale Interiors & Gated Community Living
The gated neighborhood will offer granite countertops, shaker-style cabinets, luxury vinyl plank flooring, and modern LED lighting in every unit. Residents will also enjoy in-unit washers and dryers, designer hardware, and the peace of mind of a secure, controlled-access environment.
Strategically Located in the South Phoenix Growth Corridor
Located just minutes from the Loop 202 freeway, Downtown Phoenix, and Sky Harbor Airport, this site is surrounded by major employment centers including Collins Aerospace, Amazon Fulfillment & Sortation Centers, FedEx, Home Depot Distribution, and key City of Phoenix departments. The location offers convenience, connectivity, and long-term rental demand drivers.
Supply-Constrained Submarket with Strong Rental Demand
South Phoenix continues to experience strong absorption and occupancy rates above 93%, particularly for new, high-quality rental product. The area has seen limited BTR development, creating a strategic opportunity for investors to deliver differentiated housing in a rising market.
This community consists of 35 thoughtfully designed Build-to-Rent townhomes, each offering 3 bedrooms, 2.5 bathrooms, and 1,324 square feet of efficient, livable space. The floorplans cater to families and long-term renters seeking the comfort of a single-family layout within a professionally managed community.
~Project 70% Complete at Close of Escrow
A significant portion of horizontal and vertical construction will be completed by the time of sale, including grading, infrastructure, foundations, and vertical framing. This accelerated timeline reduces construction risk, expedites delivery, and provides investors a faster path to lease-up or resale.
Attached 2-Car Garages with Every Unit
Each townhome features a fully enclosed, direct-access 2-car garage, providing secure parking and added storage—an amenity rarely seen at scale in multifamily communities. This feature increases tenant retention and supports rent premiums over comparable product types.
Upscale Interiors & Gated Community Living
The gated neighborhood will offer granite countertops, shaker-style cabinets, luxury vinyl plank flooring, and modern LED lighting in every unit. Residents will also enjoy in-unit washers and dryers, designer hardware, and the peace of mind of a secure, controlled-access environment.
Strategically Located in the South Phoenix Growth Corridor
Located just minutes from the Loop 202 freeway, Downtown Phoenix, and Sky Harbor Airport, this site is surrounded by major employment centers including Collins Aerospace, Amazon Fulfillment & Sortation Centers, FedEx, Home Depot Distribution, and key City of Phoenix departments. The location offers convenience, connectivity, and long-term rental demand drivers.
Supply-Constrained Submarket with Strong Rental Demand
South Phoenix continues to experience strong absorption and occupancy rates above 93%, particularly for new, high-quality rental product. The area has seen limited BTR development, creating a strategic opportunity for investors to deliver differentiated housing in a rising market.
INFORMATIONS SUR L’IMMEUBLE
| Type de vente | Investissement | Sous-type de bien | Résidentiel |
| Nb de lots | 1 | Usage proposé | Logement |
| Type de bien | Terrain | Surface totale du lot | 0,81 ha |
| Type de vente | Investissement |
| Nb de lots | 1 |
| Type de bien | Terrain |
| Sous-type de bien | Résidentiel |
| Usage proposé | Logement |
| Surface totale du lot | 0,81 ha |
1 LOT DISPONIBLE
Lot
| Surface du lot | 0,81 ha |
| Surface du lot | 0,81 ha |
1 of 1
TAXES FONCIÈRES
| Numéro de parcelle | 105-69-002N | Évaluation des aménagements | 0 € |
| Évaluation du terrain | 27 539 € | Évaluation totale | 27 539 € |
TAXES FONCIÈRES
Numéro de parcelle
105-69-002N
Évaluation du terrain
27 539 €
Évaluation des aménagements
0 €
Évaluation totale
27 539 €
1 de 6
VIDÉOS
VISITE 3D
PHOTOS
STREET VIEW
RUE
CARTE
1 of 1
Présenté par

Villas at 35th Townhomes | 4724 S 35th Ave
Vous êtes déjà membre ? Connectez-vous
Hum, une erreur s’est produite lors de l’envoi de votre message. Veuillez réessayer.
Merci ! Votre message a été envoyé.







