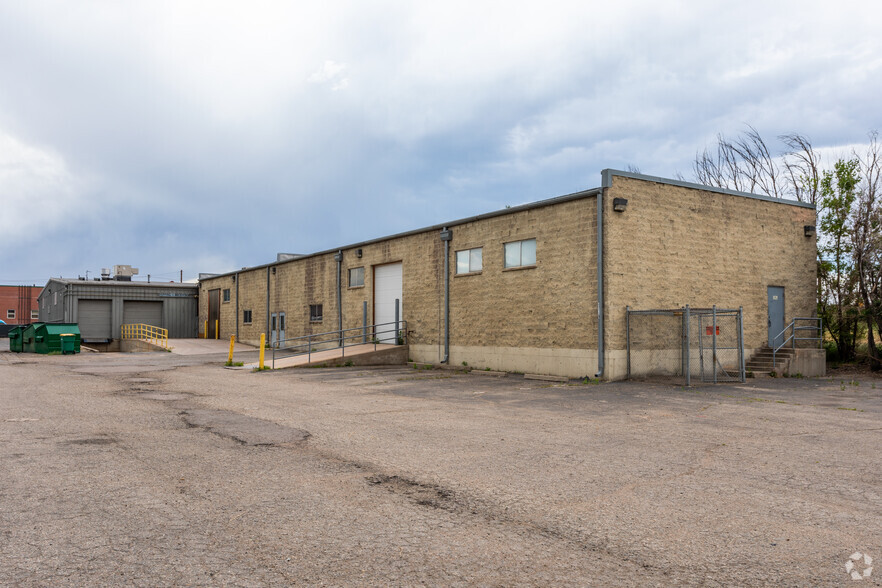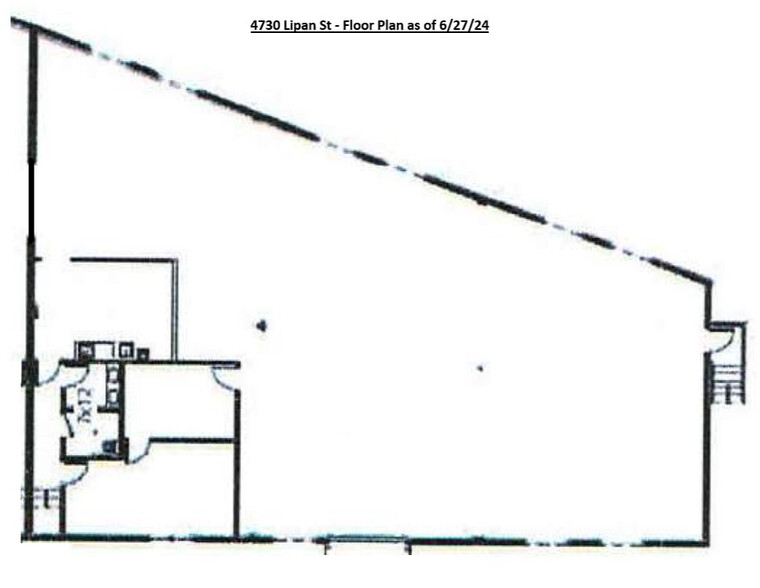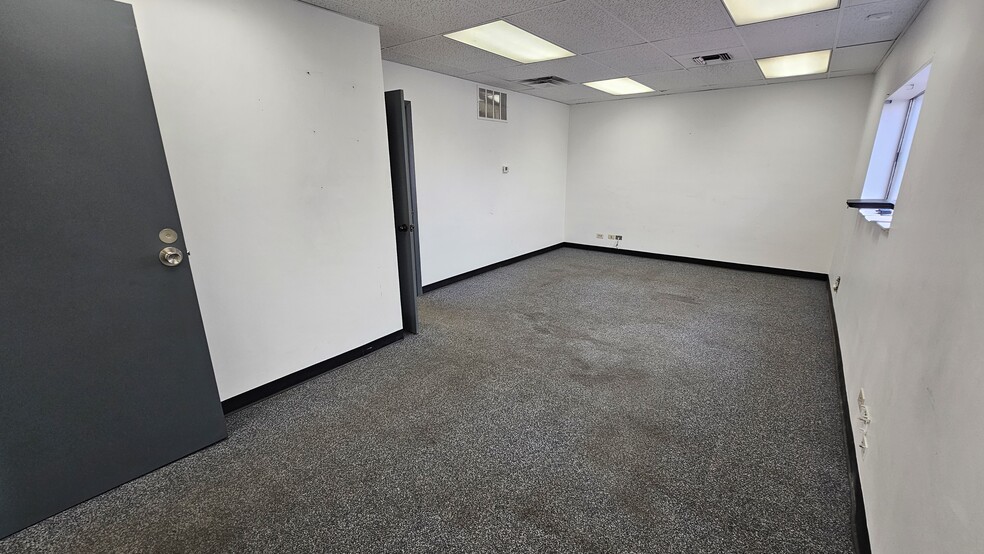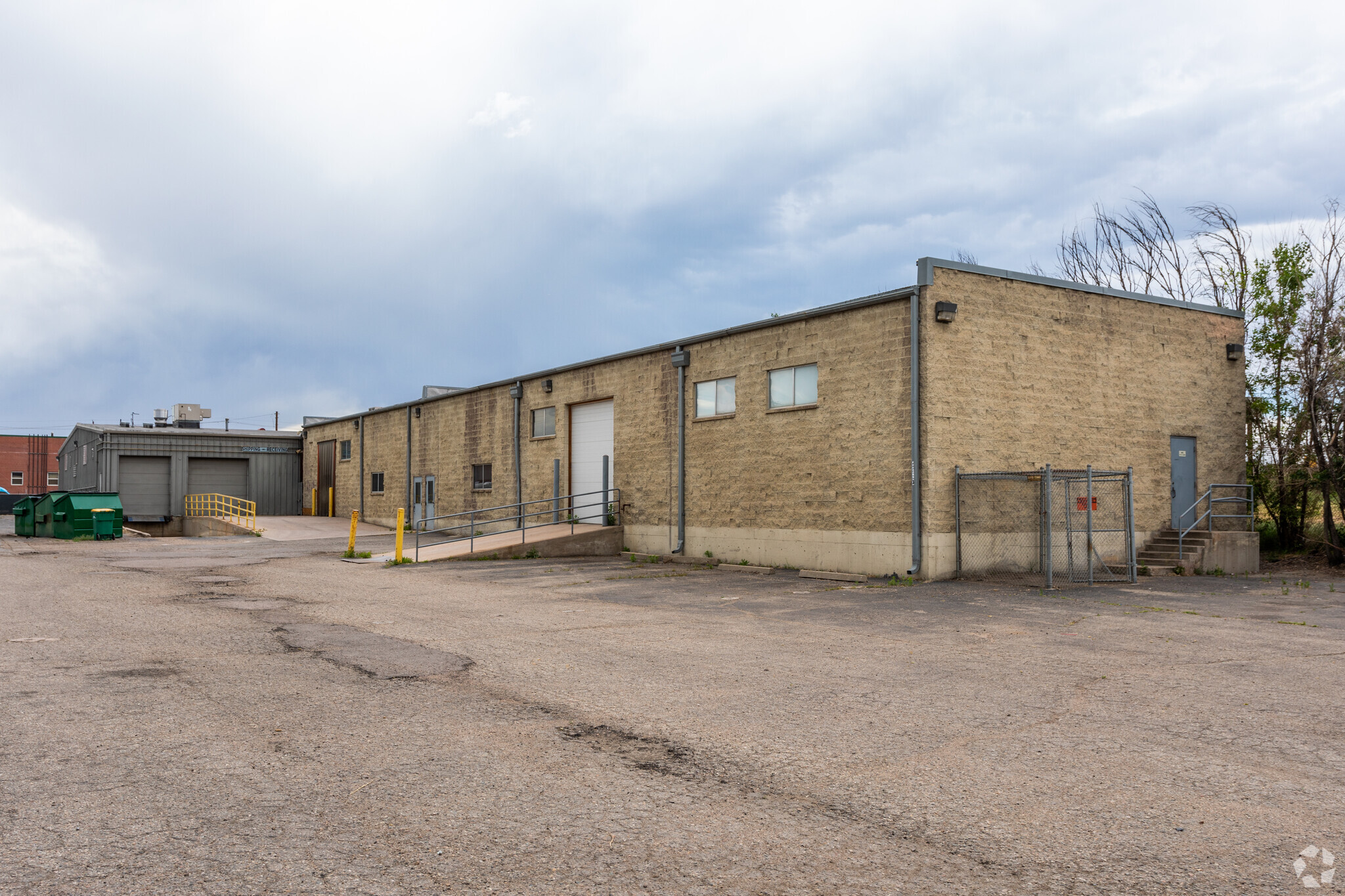Votre e-mail a été envoyé.
Certaines informations ont été traduites automatiquement.
INFORMATIONS PRINCIPALES
- Visible From I-70 near Pecos Exit
- 231K+ Passers By per Day
CARACTÉRISTIQUES
TOUS LES ESPACES DISPONIBLES(2)
Afficher les loyers en
- ESPACE
- SURFACE
- DURÉE
- LOYER
- TYPE DE BIEN
- ÉTAT
- DISPONIBLE
2025 NNN (CAM) Rate: $7.35/SF/YR Drive In Door: 10'W x 12'H -Clear Height: 14' -Electric: 200 Amp, 3 Phase -Office HVAC -3 Warehouse Heaters -1 Bathroom Preferred lease of both 4720 & 4730 units together due to parking/loading constraints. Video Walkthrough Link: https://youtu.be/5DWwpj8pFvw
- Le loyer ne comprend pas les services publics, les frais immobiliers ou les services de l’immeuble.
- 1 accès plain-pied
- Toilettes privées
- Espace en excellent état
- Climatisation centrale
2025 NNN (CAM) Rate: $7.35/SF/YR -Drive In Door: 10'W x 12'H -Clear Height: 14' -Electric: 200 Amp, 3 Phase -Office AC -3 Warehouse Heaters -2 Offices, 1 Bathroom, & 1 Kitchenette Preferred lease of both 4720 & 4730 units together due to parking/loading constraints. Video Walkthrough Link: https://youtu.be/5DWwpj8pFvw
- Le loyer ne comprend pas les services publics, les frais immobiliers ou les services de l’immeuble.
- 1 accès plain-pied
- Cuisine
- Espace en excellent état
- Climatisation centrale
- Toilettes privées
| Espace | Surface | Durée | Loyer | Type de bien | État | Disponible |
| 1er étage – 4720 | 450 m² | 3-5 Ans | 100,75 € /m²/an 8,40 € /m²/mois 45 367 € /an 3 781 € /mois | Local d’activités | Construction partielle | Maintenant |
| 1er étage – 4730 | 435 m² | 3-5 Ans | 100,75 € /m²/an 8,40 € /m²/mois 43 785 € /an 3 649 € /mois | Local d’activités | Construction partielle | Maintenant |
1er étage – 4720
| Surface |
| 450 m² |
| Durée |
| 3-5 Ans |
| Loyer |
| 100,75 € /m²/an 8,40 € /m²/mois 45 367 € /an 3 781 € /mois |
| Type de bien |
| Local d’activités |
| État |
| Construction partielle |
| Disponible |
| Maintenant |
1er étage – 4730
| Surface |
| 435 m² |
| Durée |
| 3-5 Ans |
| Loyer |
| 100,75 € /m²/an 8,40 € /m²/mois 43 785 € /an 3 649 € /mois |
| Type de bien |
| Local d’activités |
| État |
| Construction partielle |
| Disponible |
| Maintenant |
1er étage – 4720
| Surface | 450 m² |
| Durée | 3-5 Ans |
| Loyer | 100,75 € /m²/an |
| Type de bien | Local d’activités |
| État | Construction partielle |
| Disponible | Maintenant |
2025 NNN (CAM) Rate: $7.35/SF/YR Drive In Door: 10'W x 12'H -Clear Height: 14' -Electric: 200 Amp, 3 Phase -Office HVAC -3 Warehouse Heaters -1 Bathroom Preferred lease of both 4720 & 4730 units together due to parking/loading constraints. Video Walkthrough Link: https://youtu.be/5DWwpj8pFvw
- Le loyer ne comprend pas les services publics, les frais immobiliers ou les services de l’immeuble.
- Espace en excellent état
- 1 accès plain-pied
- Climatisation centrale
- Toilettes privées
1er étage – 4730
| Surface | 435 m² |
| Durée | 3-5 Ans |
| Loyer | 100,75 € /m²/an |
| Type de bien | Local d’activités |
| État | Construction partielle |
| Disponible | Maintenant |
2025 NNN (CAM) Rate: $7.35/SF/YR -Drive In Door: 10'W x 12'H -Clear Height: 14' -Electric: 200 Amp, 3 Phase -Office AC -3 Warehouse Heaters -2 Offices, 1 Bathroom, & 1 Kitchenette Preferred lease of both 4720 & 4730 units together due to parking/loading constraints. Video Walkthrough Link: https://youtu.be/5DWwpj8pFvw
- Le loyer ne comprend pas les services publics, les frais immobiliers ou les services de l’immeuble.
- Espace en excellent état
- 1 accès plain-pied
- Climatisation centrale
- Cuisine
- Toilettes privées
APERÇU DU BIEN
Prime Flex/Industrial Opportunity in North Denver Step into a versatile and well-positioned facility designed to support a wide range of industrial, light manufacturing, distribution, or workshop uses—located at 4720-4730 Lipan?St in Denver’s Sunnyside/Upper North Central sub-market. Key Property Highlights: -Available units: ~4,678?SF (Unit?4730) and ~4,847?SF (Unit?4720) — total up to ~9,525?SF if combined. -Clear ceiling height: ~14 ft — great for racking, light production or storage. -Loading access: Drive-in door approx. 10'W × 12'H, plus an exterior dock door and leveler. -Power & infrastructure: 200?Amp, 3-phase electrical. -Parking & exposure: ~20 dedicated surface parking spaces; highly visible from nearby I-70 (Pecos exit) with ~231,000 vehicles/day. -Lease terms: Full rate ~$10.75/SF/year; NNN (CAM) approx. ~$7.35/SF/year. -Flexibility: Units delivered with a partial build-out (offices, bathroom, kitchenette depending on unit) and ready for your configuration. Why This Location Works for You: Excellent connectivity: Immediate access to key arterials and interstate network, making this ideal for businesses needing both visibility and efficient logistics. Adaptable layout: Whether you’re running a distribution hub, light manufacture, service workshop or hybrid operation (office + warehouse), this facility supports the workflow. Value + functionality: Modern electrical and loading amenities at a competitive lease rate give you strong operational value. Branding and operations-friendly: With street exposure, parking and drive-in/dock access, the property supports both back-of-house operations and front-of-house functions. Ideal Tenant Profile: Light manufacturing or assembly operations needing production floor + office space Storage, distribution or fulfillment users requiring loading access and parking Service providers or contractors who require workshop space plus staff/admin zone Businesses looking to expand into the metro Denver market with a cost-effective industrial base Call To Action: If you’re ready to secure a practical, high-function industrial/flex space that balances performance, flexibility and value—this is a standout. Contact us today to schedule a tour and review available units, layout options and lease structure.
FAITS SUR L’INSTALLATION MANUFACTURE
Présenté par

4710 | 4720-4730 Lipan St
Hum, une erreur s’est produite lors de l’envoi de votre message. Veuillez réessayer.
Merci ! Votre message a été envoyé.












