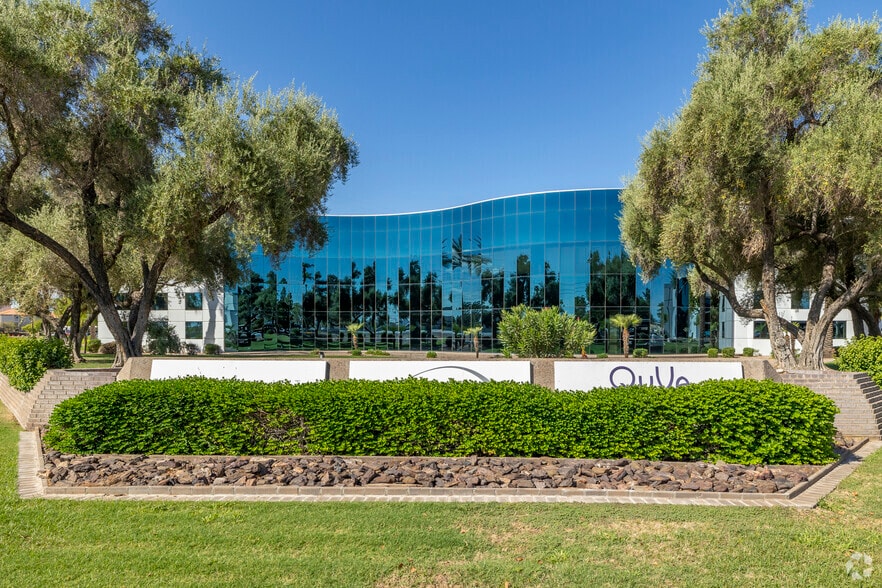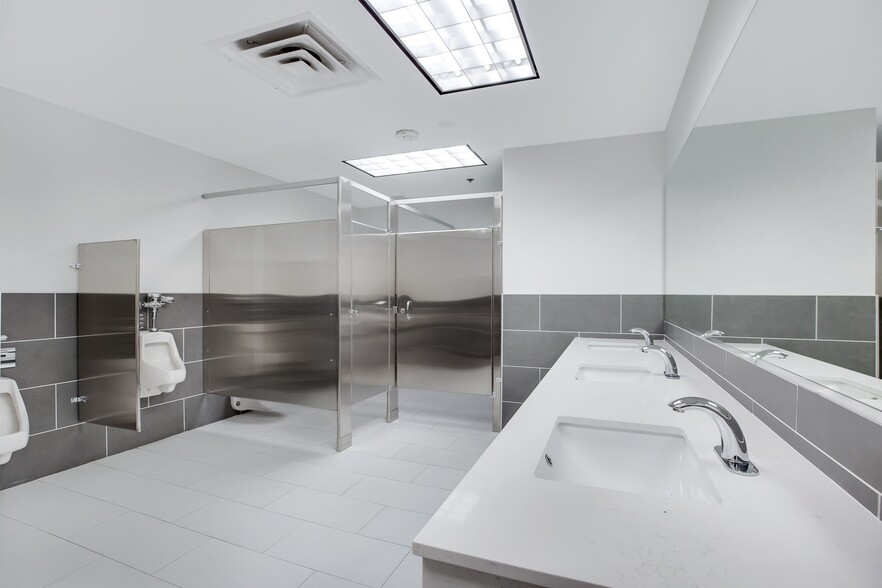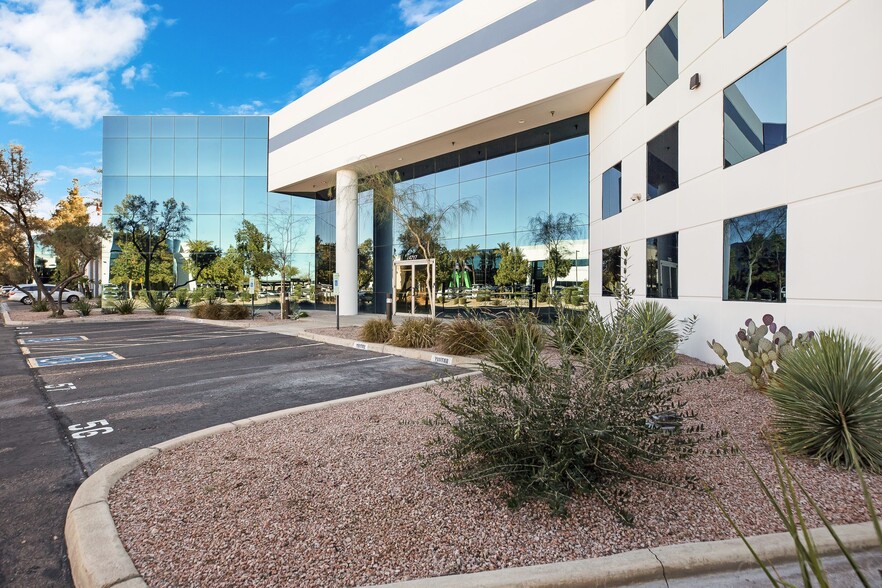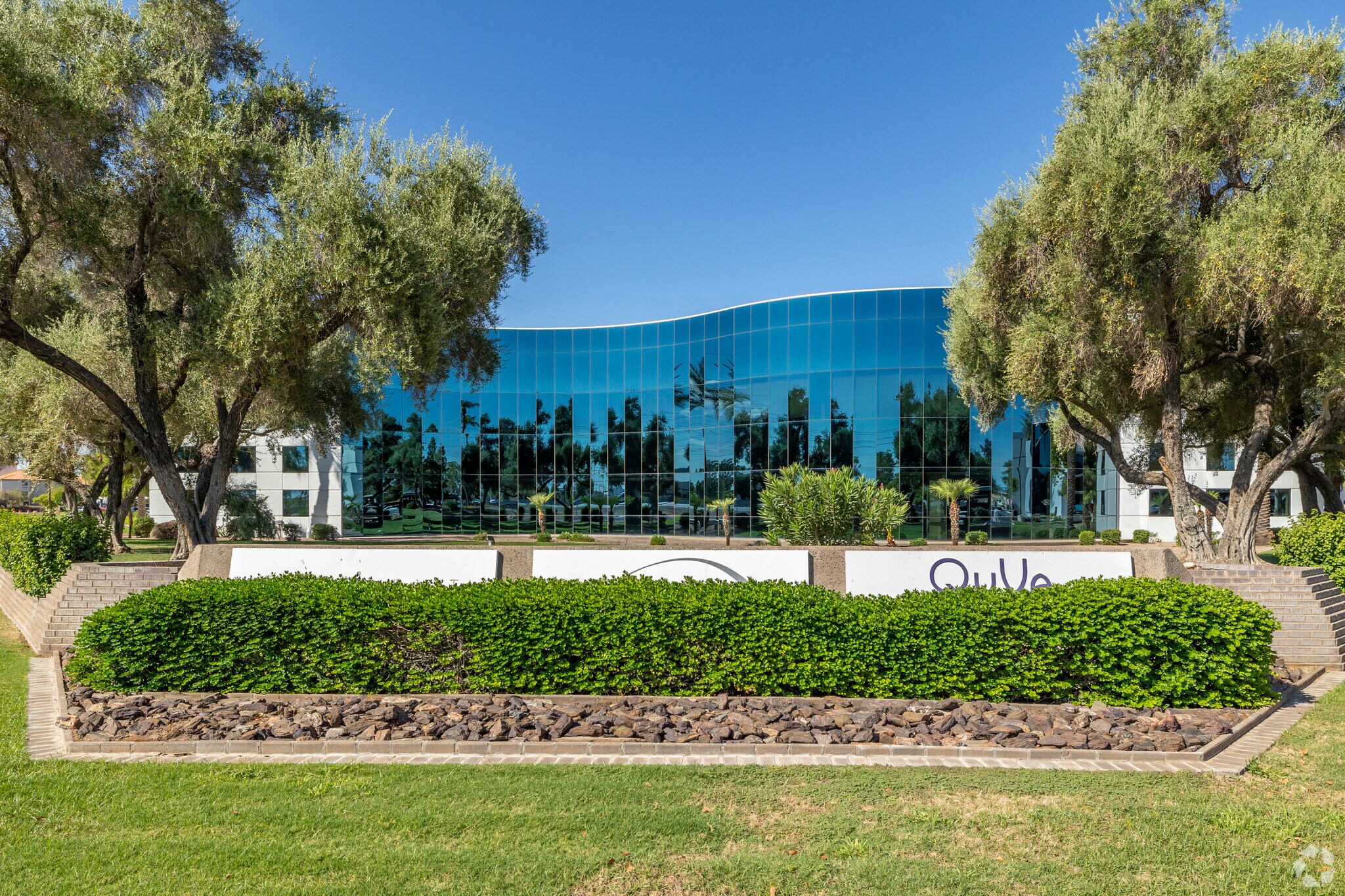Connectez-vous/S’inscrire
Votre e-mail a été envoyé.
4717 E Hilton Ave Local d'activités 13 791 m² 100 % Loué Immeuble 4 étoiles À vendre Phoenix, AZ 85034



Certaines informations ont été traduites automatiquement.
INFORMATIONS PRINCIPALES SUR L'INVESTISSEMENT
- Adjacent to Phoenix Sky Harbor Airport and SR-143 frontage
- Process-ready utilities for semiconductor and bio-manufacturing tenants
- Dual-SES electrical backbone and 6,000 amps of power for high-density operations
- Fully leased to five tenants across diverse industries
- Central plant with MagLev chillers and BAC cooling tower system
- Located in Phoenix’s advanced manufacturing corridor with ±2.7% vacancy
RÉSUMÉ ANALYTIQUE
This ±151,102-square-foot industrial facility presents a rare opportunity to acquire a fully leased, process-ready asset in one of the nation’s fastest-growing advanced manufacturing markets. Strategically located along SR-143 with ±460 linear feet of frontage and immediate access to Phoenix Sky Harbor International Airport, the property is positioned in a land-constrained infill zone adjacent to city-owned land and the Salt River.
Purpose-built for high-performance manufacturing, the facility features dual-SES electrical backbone with 6,000 amps of power and high-density 480-volt distribution—ideal for semiconductor and CMP tool strings. The infrastructure includes a central plant anchored by two 299-ton MagLev water-cooled chillers, a 4-cell BAC cooling tower system, and 5-inch thick concrete flooring, delivering mission-critical redundancy and ultra-efficient cooling.
Tenants span five industries including semiconductors, pharmaceutical manufacturing, construction, home services, and education, reflecting the asset’s versatility and long-term demand. With Phoenix emerging as the epicenter of America’s semiconductor industry—bolstered by Taiwan Semiconductor Manufacturing Company’s $165 billion investment—the property is well-positioned to benefit from sustained growth and capital inflows.
The facility’s process-ready utility stack supports UPW, RO-DI, PCW, CDA, vacuum, abatement, and chemical distribution, accelerating time-to-tool and reducing capital expenditures for future tenants. With 24-foot clear heights, five drive-in doors, and four dock-high doors, the building offers flexible logistics and operational efficiency.
This is a fortress-level industrial investment in a supply-constrained, high-demand market with durable income and strategic infrastructure.
Purpose-built for high-performance manufacturing, the facility features dual-SES electrical backbone with 6,000 amps of power and high-density 480-volt distribution—ideal for semiconductor and CMP tool strings. The infrastructure includes a central plant anchored by two 299-ton MagLev water-cooled chillers, a 4-cell BAC cooling tower system, and 5-inch thick concrete flooring, delivering mission-critical redundancy and ultra-efficient cooling.
Tenants span five industries including semiconductors, pharmaceutical manufacturing, construction, home services, and education, reflecting the asset’s versatility and long-term demand. With Phoenix emerging as the epicenter of America’s semiconductor industry—bolstered by Taiwan Semiconductor Manufacturing Company’s $165 billion investment—the property is well-positioned to benefit from sustained growth and capital inflows.
The facility’s process-ready utility stack supports UPW, RO-DI, PCW, CDA, vacuum, abatement, and chemical distribution, accelerating time-to-tool and reducing capital expenditures for future tenants. With 24-foot clear heights, five drive-in doors, and four dock-high doors, the building offers flexible logistics and operational efficiency.
This is a fortress-level industrial investment in a supply-constrained, high-demand market with durable income and strategic infrastructure.
INFORMATIONS SUR L’IMMEUBLE
| Type de vente | Investissement | Nb d’étages | 2 |
| Type de bien | Local d'activités | Année de construction | 1996 |
| Sous-type de bien | Recherche et développement | Ratio de stationnement | 0,46/1 000 m² |
| Classe d’immeuble | A | Hauteur libre du plafond | 7,32 m |
| Surface du lot | 3,12 ha | Nb de portes élevées/de chargement | 4 |
| Surface utile brute | 13 791 m² | Nb d’accès plain-pied/portes niveau du sol | 5 |
| Zonage | A-2, Phoenix - Industriel | ||
| Type de vente | Investissement |
| Type de bien | Local d'activités |
| Sous-type de bien | Recherche et développement |
| Classe d’immeuble | A |
| Surface du lot | 3,12 ha |
| Surface utile brute | 13 791 m² |
| Nb d’étages | 2 |
| Année de construction | 1996 |
| Ratio de stationnement | 0,46/1 000 m² |
| Hauteur libre du plafond | 7,32 m |
| Nb de portes élevées/de chargement | 4 |
| Nb d’accès plain-pied/portes niveau du sol | 5 |
| Zonage | A-2, Phoenix - Industriel |
CARACTÉRISTIQUES
- Mezzanine
- Signalisation
- Panneau monumental
- Climatisation
1 1
TAXES FONCIÈRES
| N° de parcelle | Évaluation des aménagements | 0 € | |
| Évaluation du terrain | 215 624 € | Évaluation totale | 1 360 991 € |
TAXES FONCIÈRES
N° de parcelle
Évaluation du terrain
215 624 €
Évaluation des aménagements
0 €
Évaluation totale
1 360 991 €
1 sur 15
VIDÉOS
VISITE EXTÉRIEURE 3D MATTERPORT
VISITE 3D
PHOTOS
STREET VIEW
RUE
CARTE
1 sur 1
Présenté par

4717 E Hilton Ave
Vous êtes déjà membre ? Connectez-vous
Hum, une erreur s’est produite lors de l’envoi de votre message. Veuillez réessayer.
Merci ! Votre message a été envoyé.







