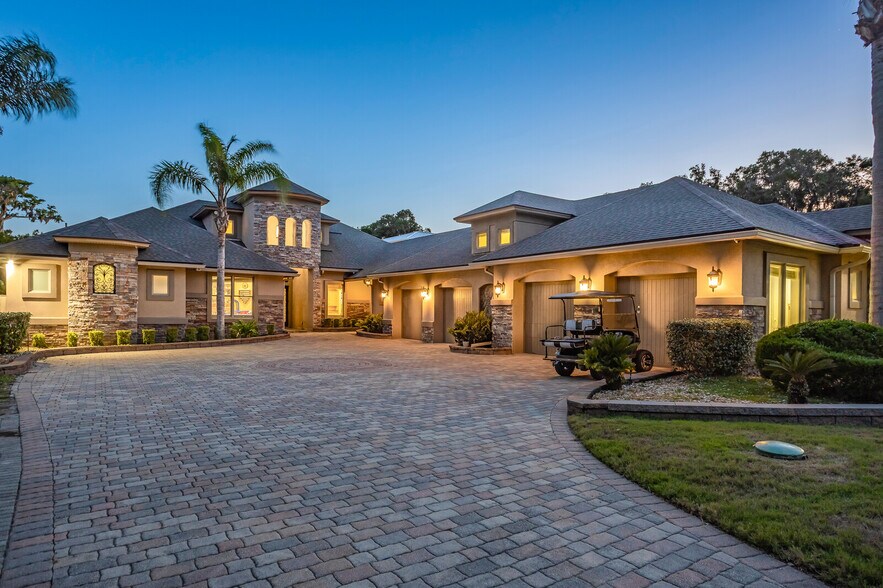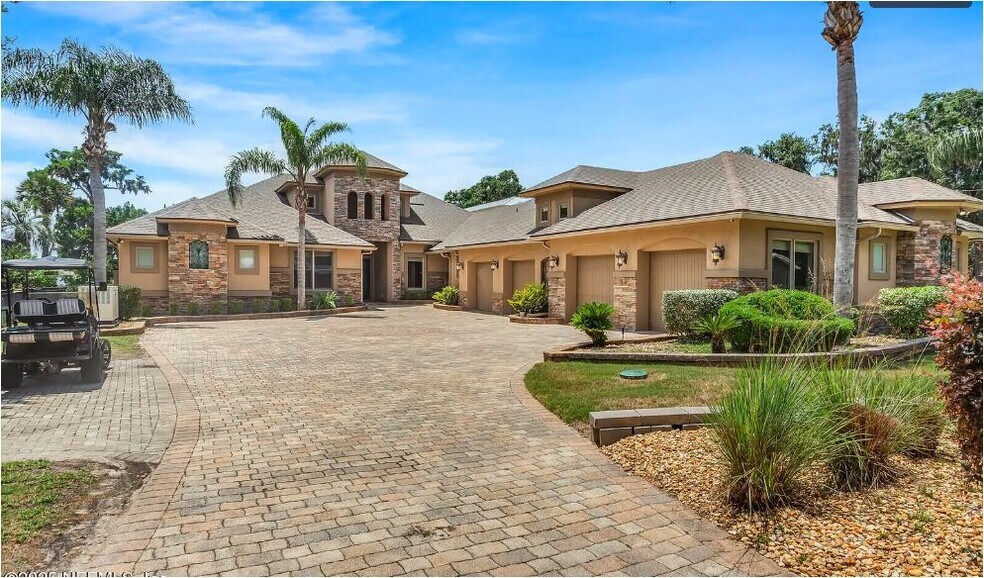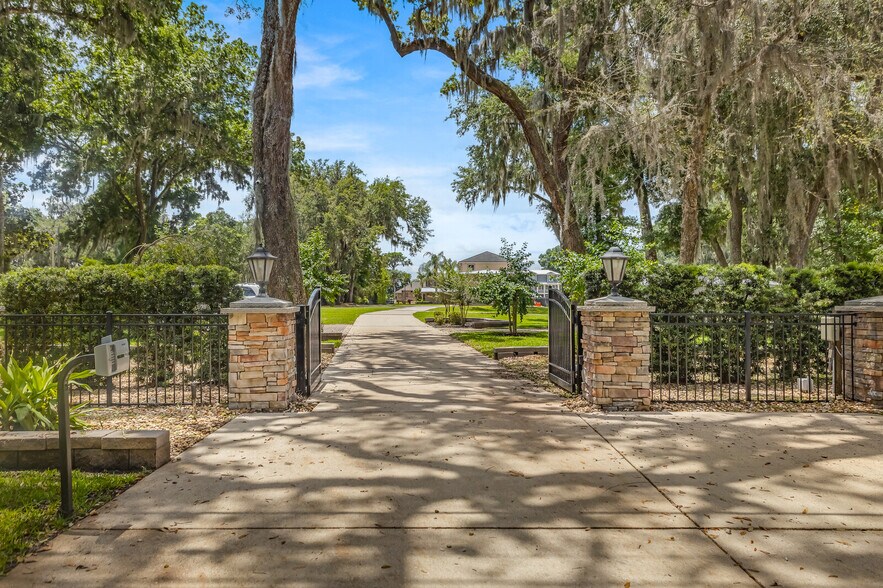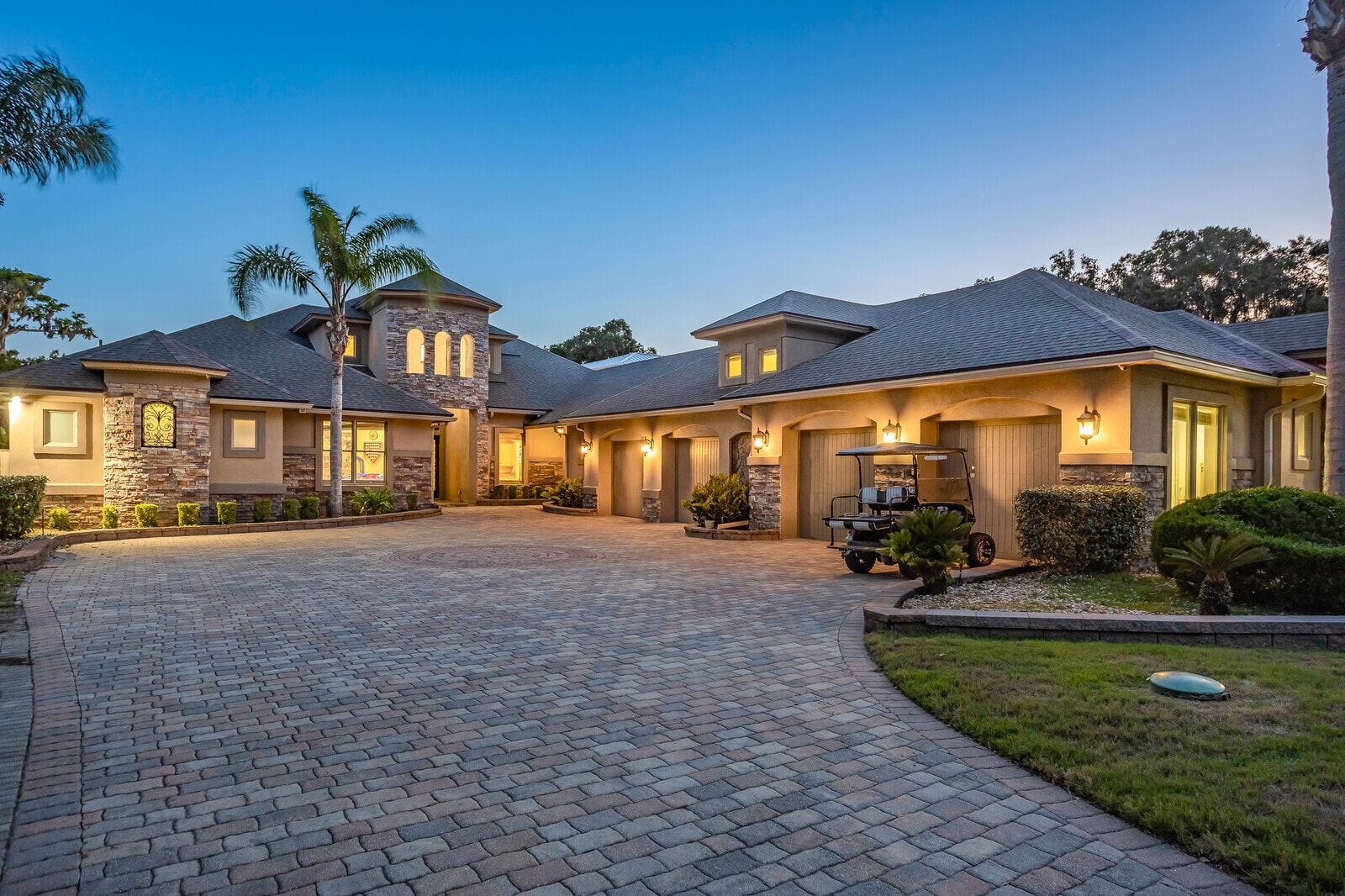Connectez-vous/S’inscrire
Votre e-mail a été envoyé.
LIVE/WORK | MIXED-USE WATERFRONT ESTATE 4710 STATE ROAD 13 N Immeuble | 706 m² | Spécialité | À vendre 4 812 640 € | St Johns, FL 32259



Certaines informations ont été traduites automatiquement.
RÉSUMÉ ANALYTIQUE
LIVE/WORK | MIXED-USE FLEXIBILITY FOR BUSINESS OWNERS Set on more than two acres along the St. Johns River, this gated riverfront estate located in the Jacksonville, FL MSA offers a rare combination of residential comfort and true business functionality with over 7,600 sq ft of living space.
The main home features 7 bedrooms and 6 full baths with quality construction throughout—coffered ceilings, custom millwork, arched openings, and large river-facing windows. A spacious kitchen with a central prep island, premium appliances, and walk-in pantry supports both daily use and larger gatherings. Additional interior amenities include a Great Room with fireplace, home theater, library, and formal dining room.
Outdoor features include a pool with waterfall and spa, two firepits, and a summer kitchen ideal family, team events, client entertainment, or company retreats.
A key advantage of this property is the detached 1,271 sq ft business office on the estate grounds. This structure provides immediate readiness for:
• On-site business operations
• Client-facing services
• Remote or hybrid workforce needs
• Studio, workshop, or contractor headquarters
A third building is comprised of garages, a workshop, and an upstairs suite functional as the 9th bed and bath or an additional office.
Additional features supporting mixed-use needs:
• Two Generac standby generators for uninterrupted operations
• Lutron smart lighting system
• Full-property security cameras and Wi-Fi
• Covered RV parking with 30/50 amp hookups and septic
• Pavered drive and 7-car garage spaces
• Private dock and bulkhead with 100+ ft of deep-water river frontage
Buyers are encouraged to consult their tax advisor regarding potential 1031 exchange eligibility and mixed-use advantages.
The main home features 7 bedrooms and 6 full baths with quality construction throughout—coffered ceilings, custom millwork, arched openings, and large river-facing windows. A spacious kitchen with a central prep island, premium appliances, and walk-in pantry supports both daily use and larger gatherings. Additional interior amenities include a Great Room with fireplace, home theater, library, and formal dining room.
Outdoor features include a pool with waterfall and spa, two firepits, and a summer kitchen ideal family, team events, client entertainment, or company retreats.
A key advantage of this property is the detached 1,271 sq ft business office on the estate grounds. This structure provides immediate readiness for:
• On-site business operations
• Client-facing services
• Remote or hybrid workforce needs
• Studio, workshop, or contractor headquarters
A third building is comprised of garages, a workshop, and an upstairs suite functional as the 9th bed and bath or an additional office.
Additional features supporting mixed-use needs:
• Two Generac standby generators for uninterrupted operations
• Lutron smart lighting system
• Full-property security cameras and Wi-Fi
• Covered RV parking with 30/50 amp hookups and septic
• Pavered drive and 7-car garage spaces
• Private dock and bulkhead with 100+ ft of deep-water river frontage
Buyers are encouraged to consult their tax advisor regarding potential 1031 exchange eligibility and mixed-use advantages.
INFORMATIONS SUR L’IMMEUBLE
CARACTÉRISTIQUES
- Bord de l’eau
1 1
TAXES FONCIÈRES
| Numéro de parcelle | 015830-0000 | Évaluation des aménagements | 0 € |
| Évaluation du terrain | 0 € | Évaluation totale | 1 552 433 € |
TAXES FONCIÈRES
Numéro de parcelle
015830-0000
Évaluation du terrain
0 €
Évaluation des aménagements
0 €
Évaluation totale
1 552 433 €
1 sur 14
VIDÉOS
VISITE EXTÉRIEURE 3D MATTERPORT
VISITE 3D
PHOTOS
STREET VIEW
RUE
CARTE
1 sur 1
Présenté par

LIVE/WORK | MIXED-USE WATERFRONT ESTATE | 4710 STATE ROAD 13 N
Vous êtes déjà membre ? Connectez-vous
Hum, une erreur s’est produite lors de l’envoi de votre message. Veuillez réessayer.
Merci ! Votre message a été envoyé.


